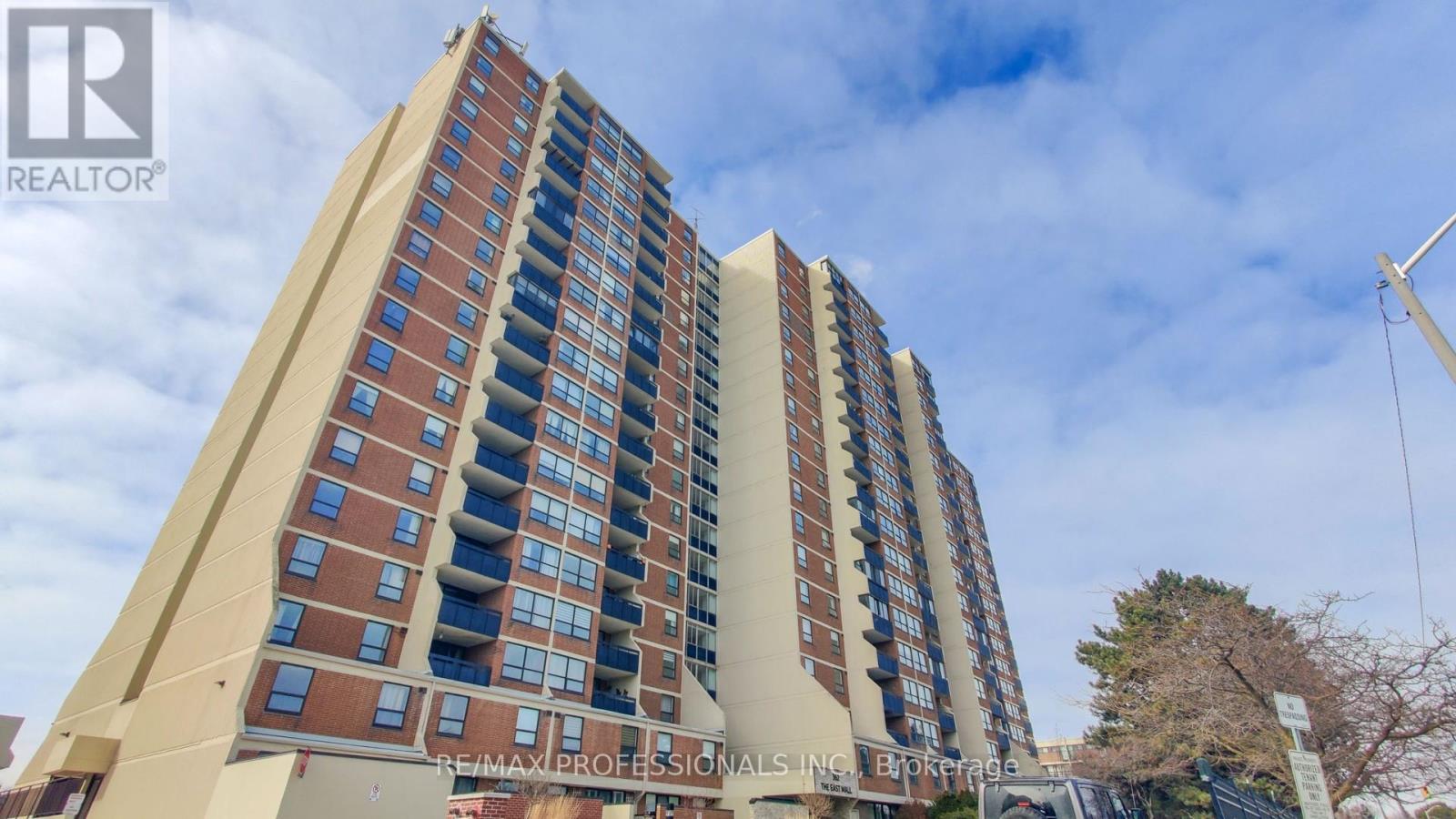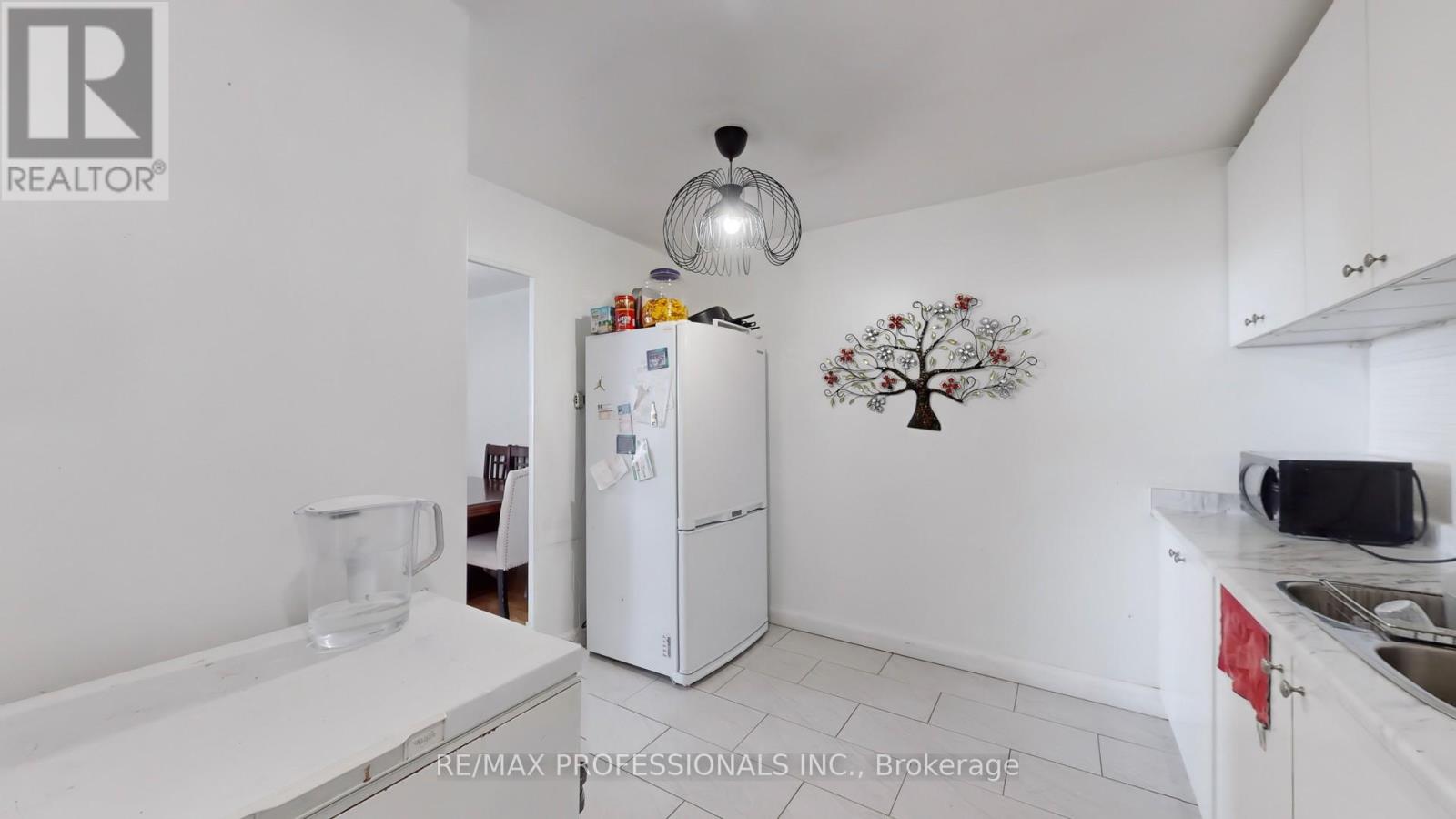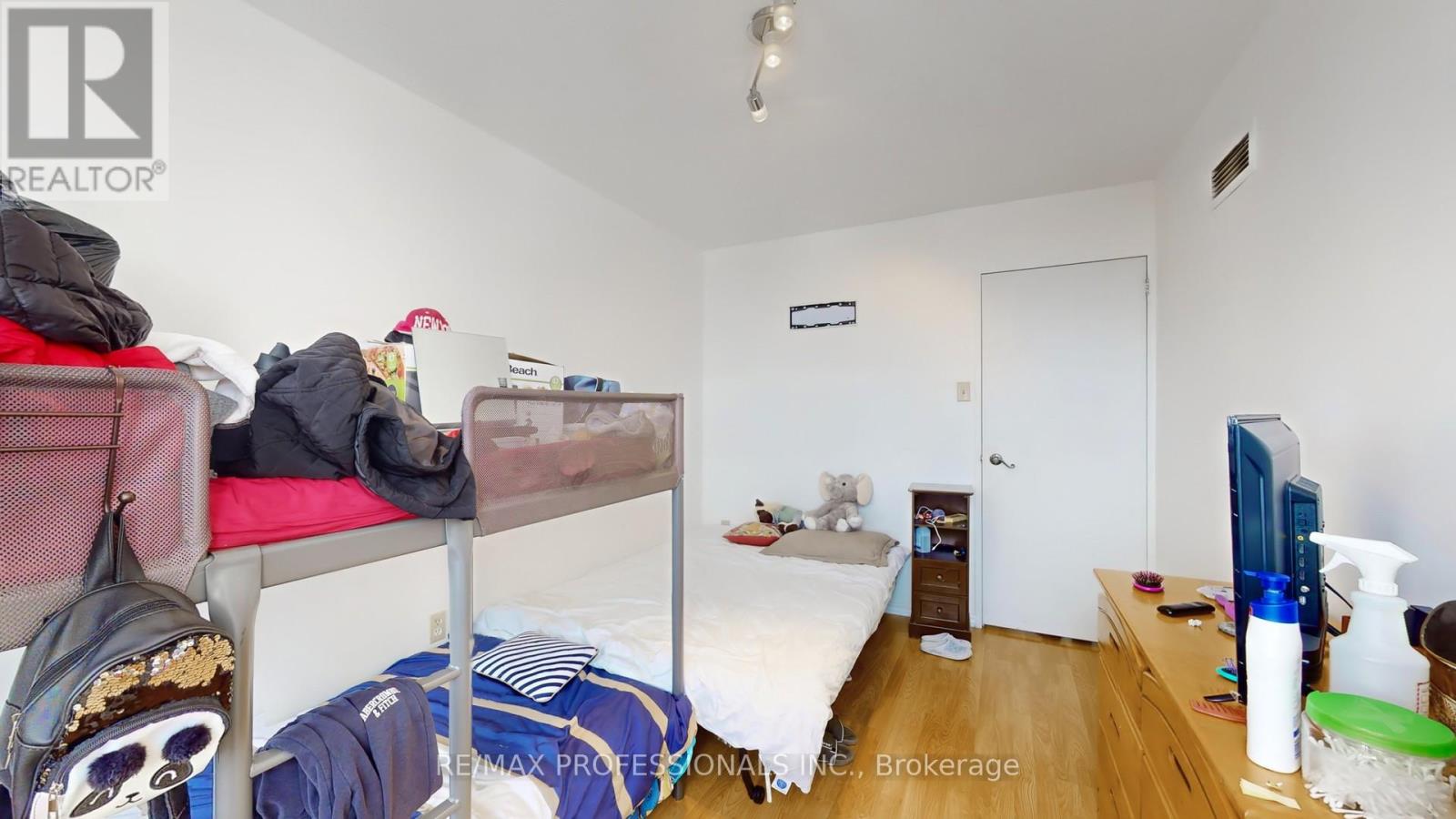808 - 362 The East Mall Toronto, Ontario M9B 6C4
$498,000Maintenance, Heat, Electricity, Water, Cable TV, Common Area Maintenance, Insurance, Parking
$949 Monthly
Maintenance, Heat, Electricity, Water, Cable TV, Common Area Maintenance, Insurance, Parking
$949 MonthlyWelcome to 362 The East Mall. This spacious 2-bedroom + den condo offers a versatile layout, with the den easily covertible into a third bedroom or office. The primary bedroom features a walk-in closet and a private powder room, while the kitchen provides ample storage for all your needs. Residents enjoy amenities, including indoor and outdoor pools, a gym, sauna, party room, meeting room, and so much more. Conveniently located with TTC at the doorstep, this condo is within walking distance to schools, shopping, libraries, and parks, wih easy access to HWY 427 and Sherway Gardens. Ready for your personal touches, this is an excellent opportunity to make this home your own! (id:24801)
Property Details
| MLS® Number | W11960911 |
| Property Type | Single Family |
| Community Name | Etobicoke West Mall |
| Amenities Near By | Park, Place Of Worship, Public Transit, Schools |
| Community Features | Pet Restrictions, Community Centre |
| Features | Balcony, In Suite Laundry |
| Parking Space Total | 1 |
Building
| Bathroom Total | 2 |
| Bedrooms Above Ground | 2 |
| Bedrooms Below Ground | 1 |
| Bedrooms Total | 3 |
| Appliances | Dryer, Freezer, Refrigerator, Stove, Washer, Window Coverings |
| Cooling Type | Central Air Conditioning |
| Exterior Finish | Brick |
| Fire Protection | Security Guard, Security System |
| Flooring Type | Ceramic |
| Half Bath Total | 1 |
| Heating Fuel | Natural Gas |
| Heating Type | Forced Air |
| Size Interior | 1,000 - 1,199 Ft2 |
| Type | Apartment |
Parking
| Underground |
Land
| Acreage | No |
| Land Amenities | Park, Place Of Worship, Public Transit, Schools |
Rooms
| Level | Type | Length | Width | Dimensions |
|---|---|---|---|---|
| Main Level | Living Room | 5.77 m | 3.4 m | 5.77 m x 3.4 m |
| Main Level | Dining Room | 3.3 m | 2.79 m | 3.3 m x 2.79 m |
| Main Level | Kitchen | 3.99 m | 3.25 m | 3.99 m x 3.25 m |
| Main Level | Primary Bedroom | 5.05 m | 3.18 m | 5.05 m x 3.18 m |
| Main Level | Bedroom 2 | 4.06 m | 3 m | 4.06 m x 3 m |
| Main Level | Den | 2.72 m | 3.94 m | 2.72 m x 3.94 m |
| Main Level | Laundry Room | 1.77 m | 1.55 m | 1.77 m x 1.55 m |
Contact Us
Contact us for more information
Nadine Leto
Salesperson
nadineleto.com/
www.facebook.com/Nadine.Leto.Remax/
4242 Dundas St W Unit 9
Toronto, Ontario M8X 1Y6
(416) 236-1241
(416) 231-0563





























