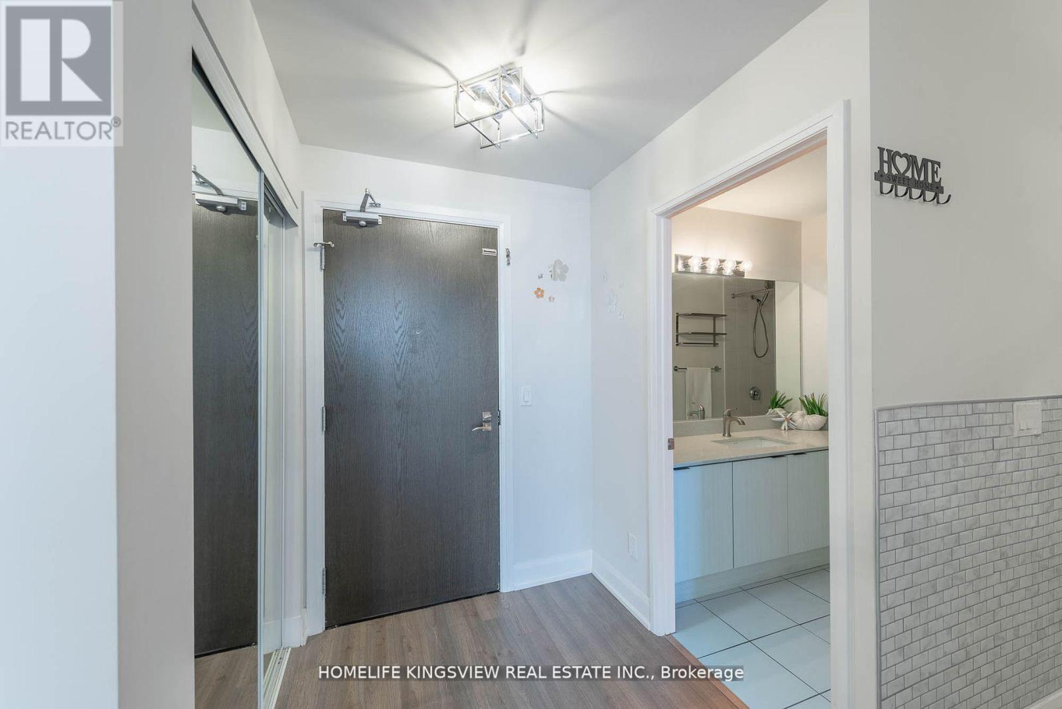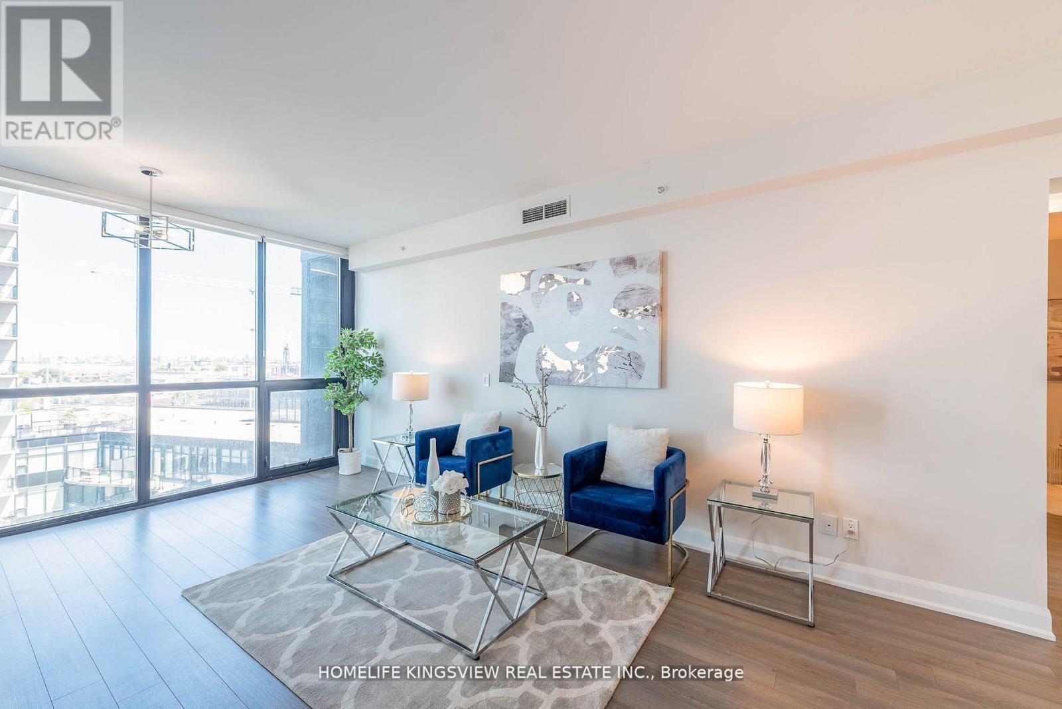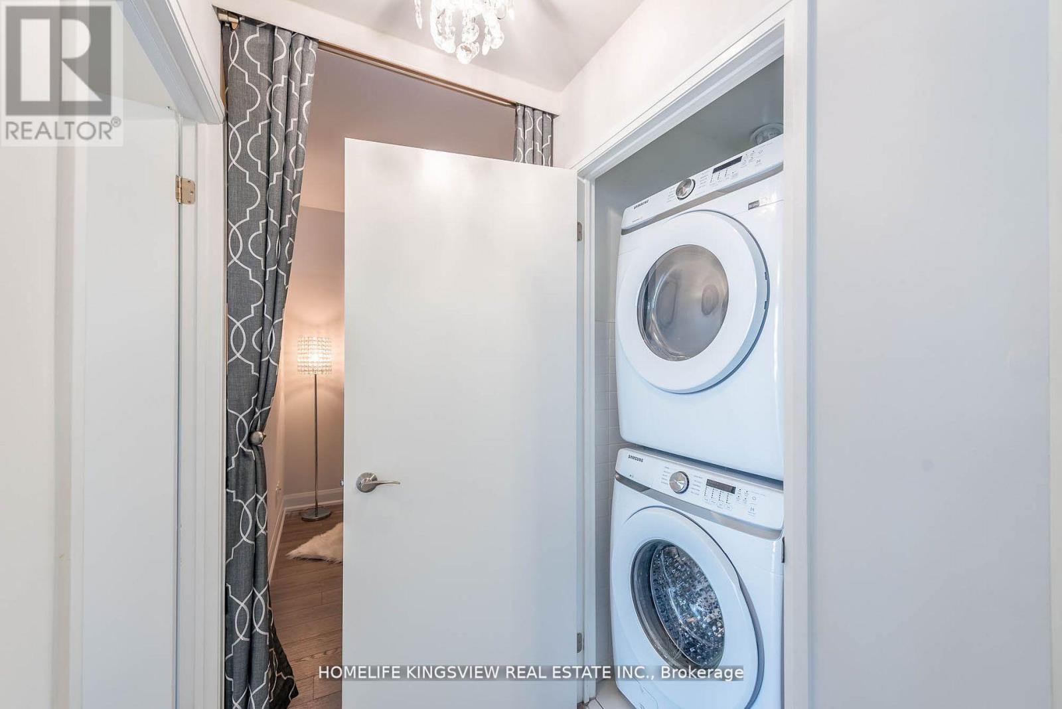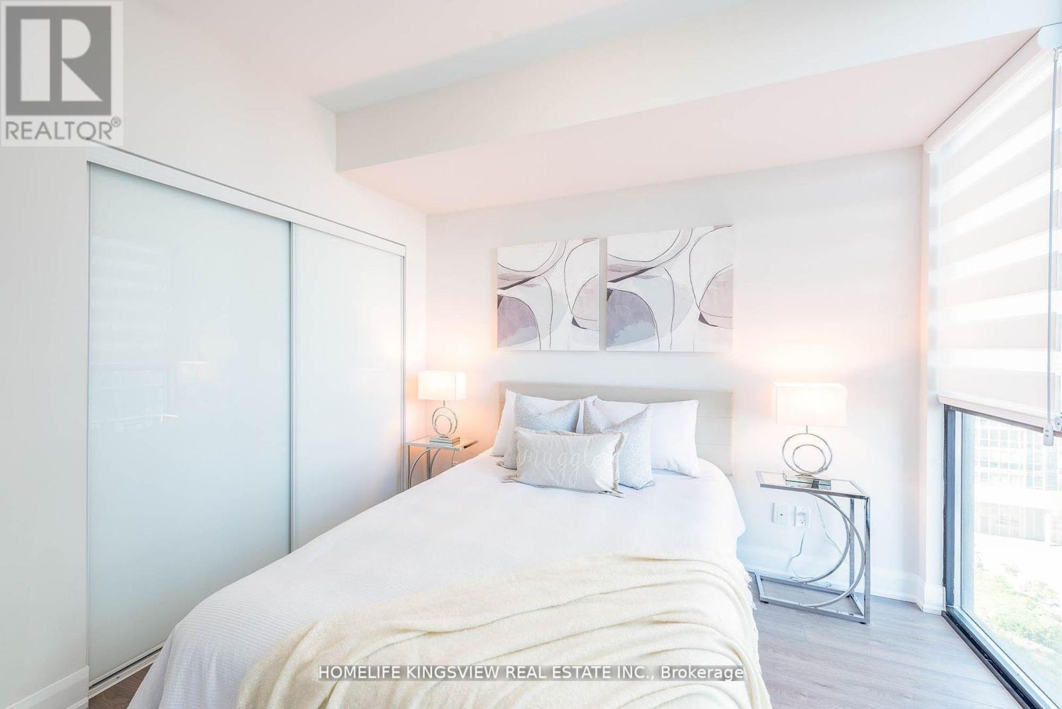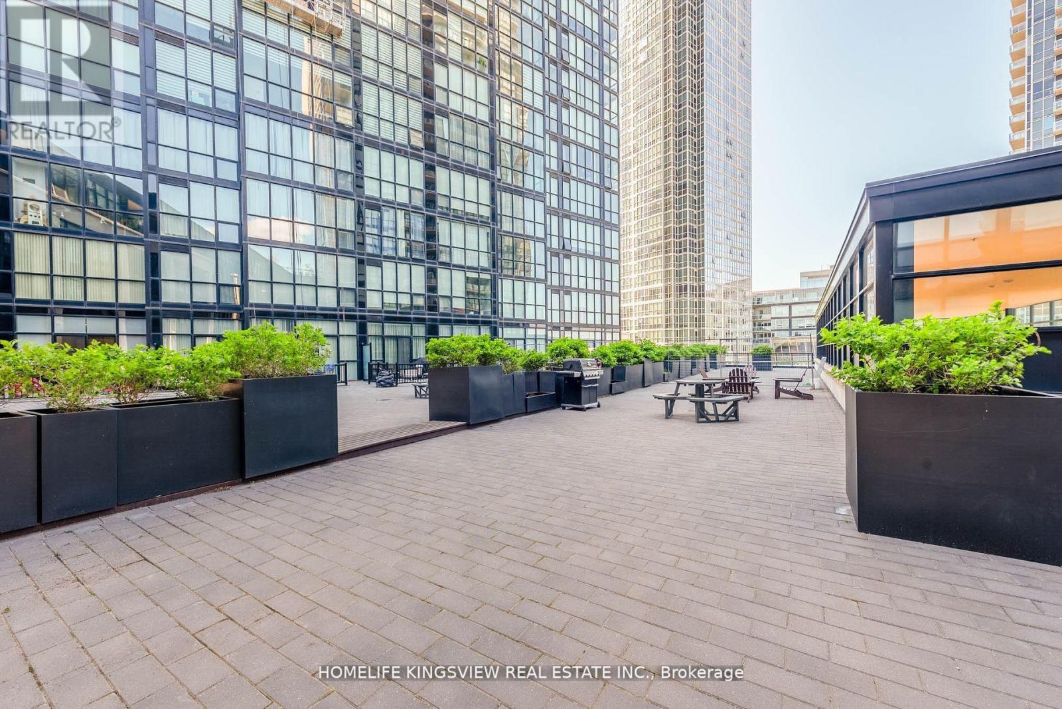808 - 2910 Highway 7 Road W Vaughan, Ontario L4K 0H8
$869,900Maintenance, Heat, Insurance, Parking, Common Area Maintenance, Water
$955.83 Monthly
Maintenance, Heat, Insurance, Parking, Common Area Maintenance, Water
$955.83 MonthlyClient Remarks*Super Rare Gem*. It Is One of The Biggest Units In The Building. This Gorgeous Unit Boasts Approximately 1200 Square Feet Of Living Spaces! Suite Features An Open Concept Living Dining Rooms With Lots Sunlights Coming Through From The East. 9 Foot Floor To Ceiling Windows That Provide Spectacular 360 Views Of The City. Laminate Floors Throughout. Spacious Gourmet Kitchen That Is Larger Than A Typical Kitchen Of A House - Features Stainless Steel Appliances, Granite Counters, Breakfast Bar and Lots of Cabinet and Counter Spaces. Brand New Light Fixtures, New Automatic Zebra Blinds. 2 Large Bedrooms With Renovated Master Ensuite and Walk In Closet. A Spacious Den That Can Be An Office Or Guest Room. **Parking and Locker Combination** (A Large Locker Room That Connects To The Parking Spot - Very Convenient - See Photo). State Of The Art Amenities With Concierge, Sauna, Swimming Pool, Party Room, Gym And Yoga Room. Proximity To Highway 400, E.T.R. 407. Vaughan Mills. 5 Minute Walk To VMC Subway Station With Only 2 Stops To York University & 40 Minutes To Union Station. B.B.Q.'S And Pets Allowed. Shows 10++ (id:24801)
Property Details
| MLS® Number | N11909707 |
| Property Type | Single Family |
| Community Name | Concord |
| CommunityFeatures | Pet Restrictions |
| ParkingSpaceTotal | 1 |
Building
| BathroomTotal | 2 |
| BedroomsAboveGround | 2 |
| BedroomsBelowGround | 1 |
| BedroomsTotal | 3 |
| Amenities | Storage - Locker |
| Appliances | Dishwasher, Dryer, Range, Refrigerator, Stove, Washer |
| CoolingType | Central Air Conditioning |
| ExteriorFinish | Steel |
| FlooringType | Laminate, Ceramic |
| HeatingFuel | Natural Gas |
| HeatingType | Forced Air |
| SizeInterior | 1199.9898 - 1398.9887 Sqft |
| Type | Apartment |
Parking
| Underground |
Land
| Acreage | No |
Rooms
| Level | Type | Length | Width | Dimensions |
|---|---|---|---|---|
| Flat | Living Room | 9.39 m | 3.5 m | 9.39 m x 3.5 m |
| Flat | Dining Room | 9.39 m | 3.5 m | 9.39 m x 3.5 m |
| Flat | Kitchen | 3.8 m | 3.2 m | 3.8 m x 3.2 m |
| Flat | Primary Bedroom | 6.72 m | 3.5 m | 6.72 m x 3.5 m |
| Flat | Bedroom 2 | 3.85 m | 3.7 m | 3.85 m x 3.7 m |
| Flat | Den | 2.7 m | 2.5 m | 2.7 m x 2.5 m |
| Flat | Laundry Room | Measurements not available |
https://www.realtor.ca/real-estate/27771360/808-2910-highway-7-road-w-vaughan-concord-concord
Interested?
Contact us for more information
Johnny Phan
Salesperson
111 Zenway Blvd Unit 6
Vaughan, Ontario L4H 3H9










