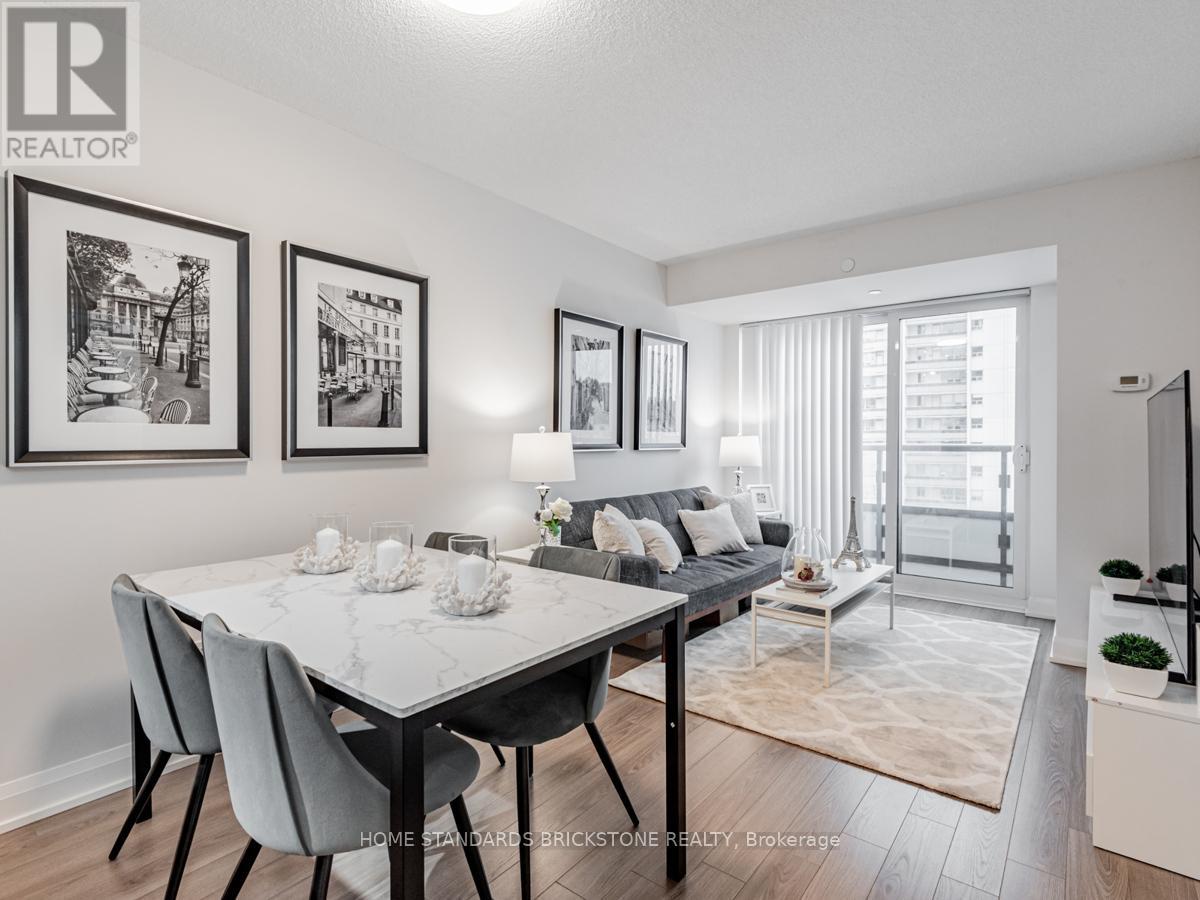808 - 18 Graydon Hall Drive Toronto, Ontario M3A 0A4
$515,000Maintenance, Water, Parking, Insurance, Common Area Maintenance
$524.39 Monthly
Maintenance, Water, Parking, Insurance, Common Area Maintenance
$524.39 MonthlyArgento by Tridel in the desirable Don Mills neighbourhood. This one-bedroom unit features a functional open-concept layout with 9-ft ceilings and floor-to-ceiling windows, creating a bright and airy living space. The bedroom includes a spacious walk-in closet, while the modern kitchen is equipped with quartz countertops, a subway tile backsplash, and stainless-steel appliances for a sleek and stylish look. The building offers a variety of amenities, including a 24-hour concierge, excersie room, theatre room, party room, and outdoor terrace with BBQ areas. Residents enjoy both comfort and convenience in this well-maintained community. Located in a prime area with easy access to TTC and major highways (DVP, 404, 401), this condo is close to Fairview Mall, Shops on Don Mills, schools, libraries, and a variety of restaurants and shopping options. This property is ideal for first-time buyers, downsizers, or investors looking for a fantastic opportunity in a sought-after area. A perfect blend of modern living and excellent location. (id:24801)
Property Details
| MLS® Number | C11921952 |
| Property Type | Single Family |
| Community Name | Parkwoods-Donalda |
| CommunityFeatures | Pet Restrictions |
| Features | Balcony, Carpet Free |
| ParkingSpaceTotal | 1 |
Building
| BathroomTotal | 1 |
| BedroomsAboveGround | 1 |
| BedroomsTotal | 1 |
| Amenities | Exercise Centre, Party Room, Visitor Parking, Security/concierge |
| Appliances | Blinds, Dishwasher, Dryer, Microwave, Stove, Washer |
| CoolingType | Central Air Conditioning |
| ExteriorFinish | Concrete |
| FlooringType | Laminate |
| HeatingFuel | Natural Gas |
| HeatingType | Forced Air |
| SizeInterior | 499.9955 - 598.9955 Sqft |
| Type | Apartment |
Parking
| Underground |
Land
| Acreage | No |
Rooms
| Level | Type | Length | Width | Dimensions |
|---|---|---|---|---|
| Flat | Living Room | 5.03 m | 3.05 m | 5.03 m x 3.05 m |
| Flat | Dining Room | 5.03 m | 3.05 m | 5.03 m x 3.05 m |
| Flat | Kitchen | 2.59 m | 2.74 m | 2.59 m x 2.74 m |
| Flat | Primary Bedroom | 3.43 m | 2.74 m | 3.43 m x 2.74 m |
Interested?
Contact us for more information
Man Kim
Salesperson
180 Steeles Ave W #30 & 31
Thornhill, Ontario L4J 2L1































