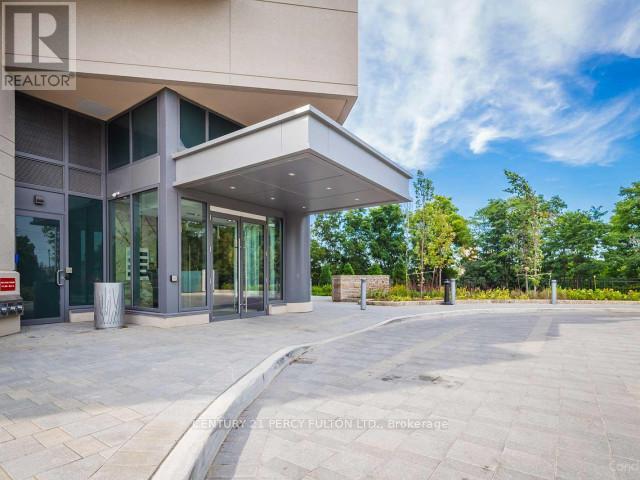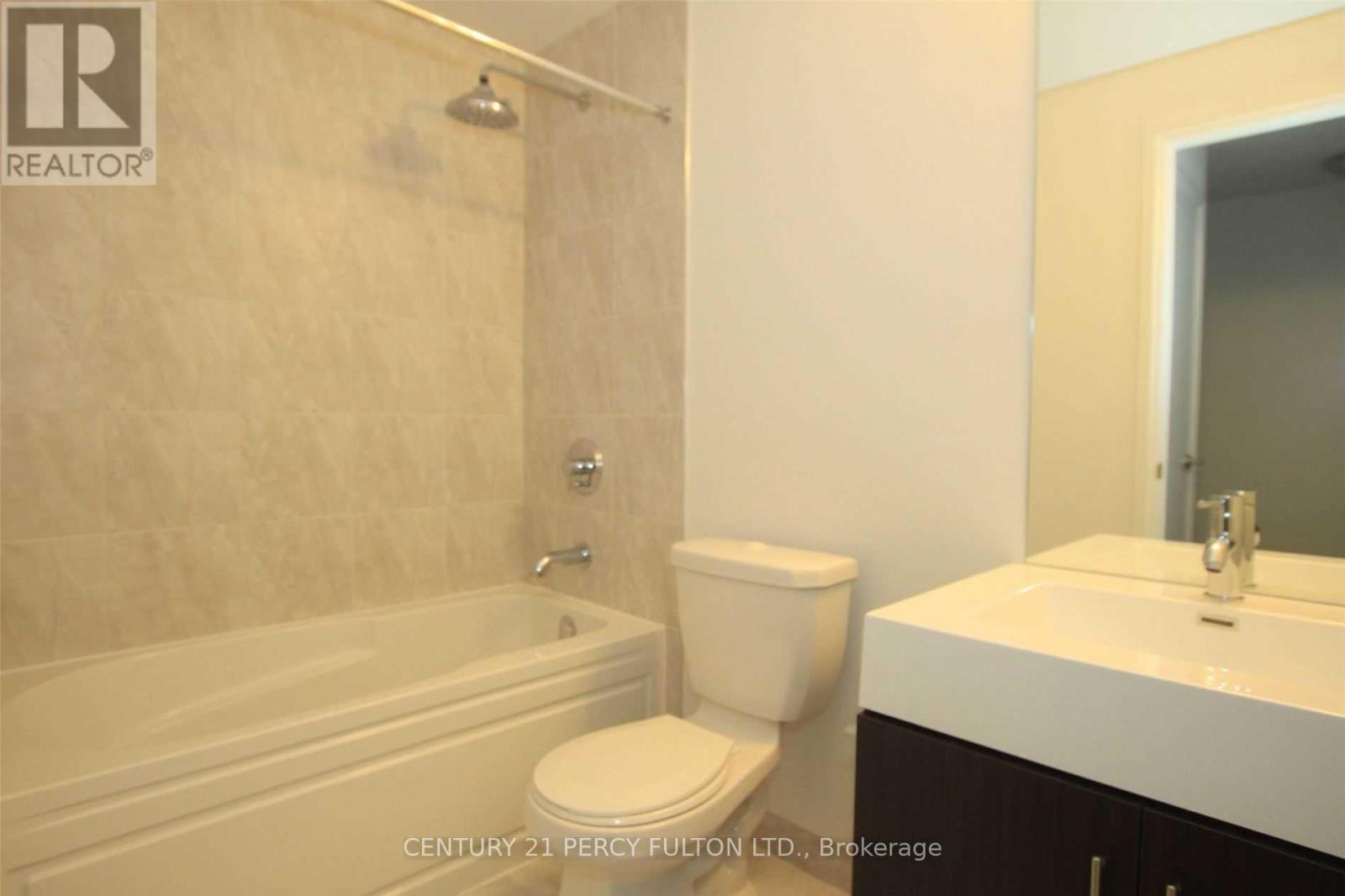808 - 160 Vanderhoof Avenue Toronto, Ontario M4B 0G7
$499,800Maintenance, Heat, Insurance, Common Area Maintenance, Parking
$469 Monthly
Maintenance, Heat, Insurance, Common Area Maintenance, Parking
$469 MonthlyLuxury Scenic Phase 3 Condo By Aspen Ridge, Unobstructed View Overlooking Park, Cn Tower And Downtown, Across From Sunnybrook Park, Only Steps Away From Sobey's, Home Depot And Shopping Plaza, Close To Transit And Highway. Upgraded Kitchen Cabinets, Undermount Sink, Granite Counter. Very Nice Building With 24 Hour Security, Exercise Room, Yoga Room, Indoor Pool, Sauna, Outdoor Bbq, Visitors Parking.Extras: Stainless Steel Fridge, Stove, B/I Dishwasher, Range Hood, Stacked Washer And Dryer, Window Coverings, Light Fixtures. Parking And Locker Included (id:24801)
Property Details
| MLS® Number | C11941073 |
| Property Type | Single Family |
| Community Name | Thorncliffe Park |
| Community Features | Pet Restrictions |
| Features | Balcony, Carpet Free |
| Parking Space Total | 1 |
Building
| Bathroom Total | 1 |
| Bedrooms Above Ground | 1 |
| Bedrooms Total | 1 |
| Amenities | Exercise Centre, Visitor Parking, Security/concierge, Party Room, Storage - Locker |
| Cooling Type | Central Air Conditioning |
| Exterior Finish | Concrete |
| Flooring Type | Laminate |
| Heating Fuel | Natural Gas |
| Heating Type | Forced Air |
| Type | Apartment |
Parking
| Underground |
Land
| Acreage | No |
Rooms
| Level | Type | Length | Width | Dimensions |
|---|---|---|---|---|
| Flat | Living Room | 4.33 m | 3.91 m | 4.33 m x 3.91 m |
| Flat | Dining Room | 4.33 m | 3.91 m | 4.33 m x 3.91 m |
| Flat | Kitchen | 4.33 m | 3.91 m | 4.33 m x 3.91 m |
| Flat | Bedroom | 3.15 m | 2.94 m | 3.15 m x 2.94 m |
Contact Us
Contact us for more information
Julia Xiao Ting Wu
Salesperson
(416) 298-8200
(416) 298-6602
HTTP://www.c21percyfulton.com

















