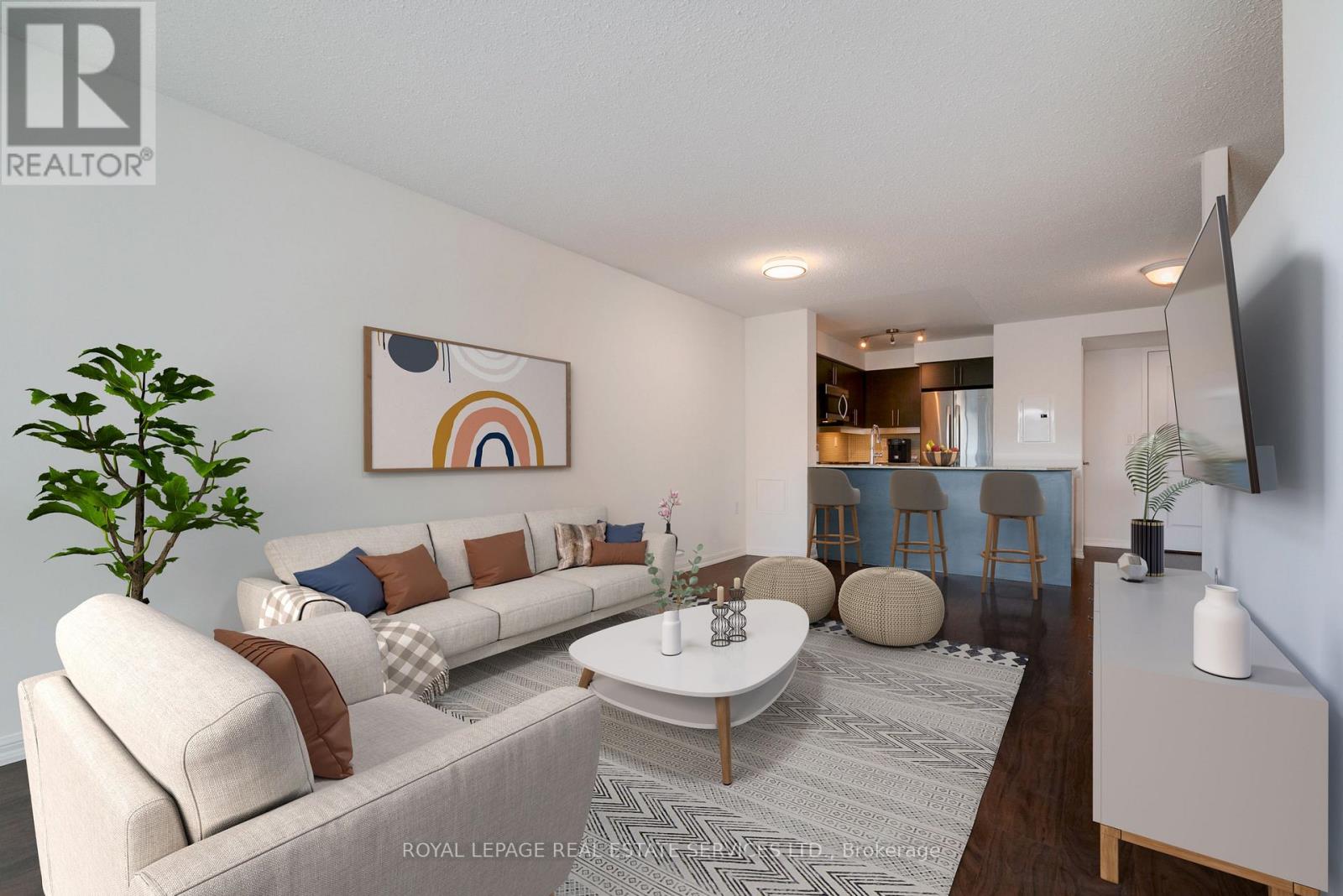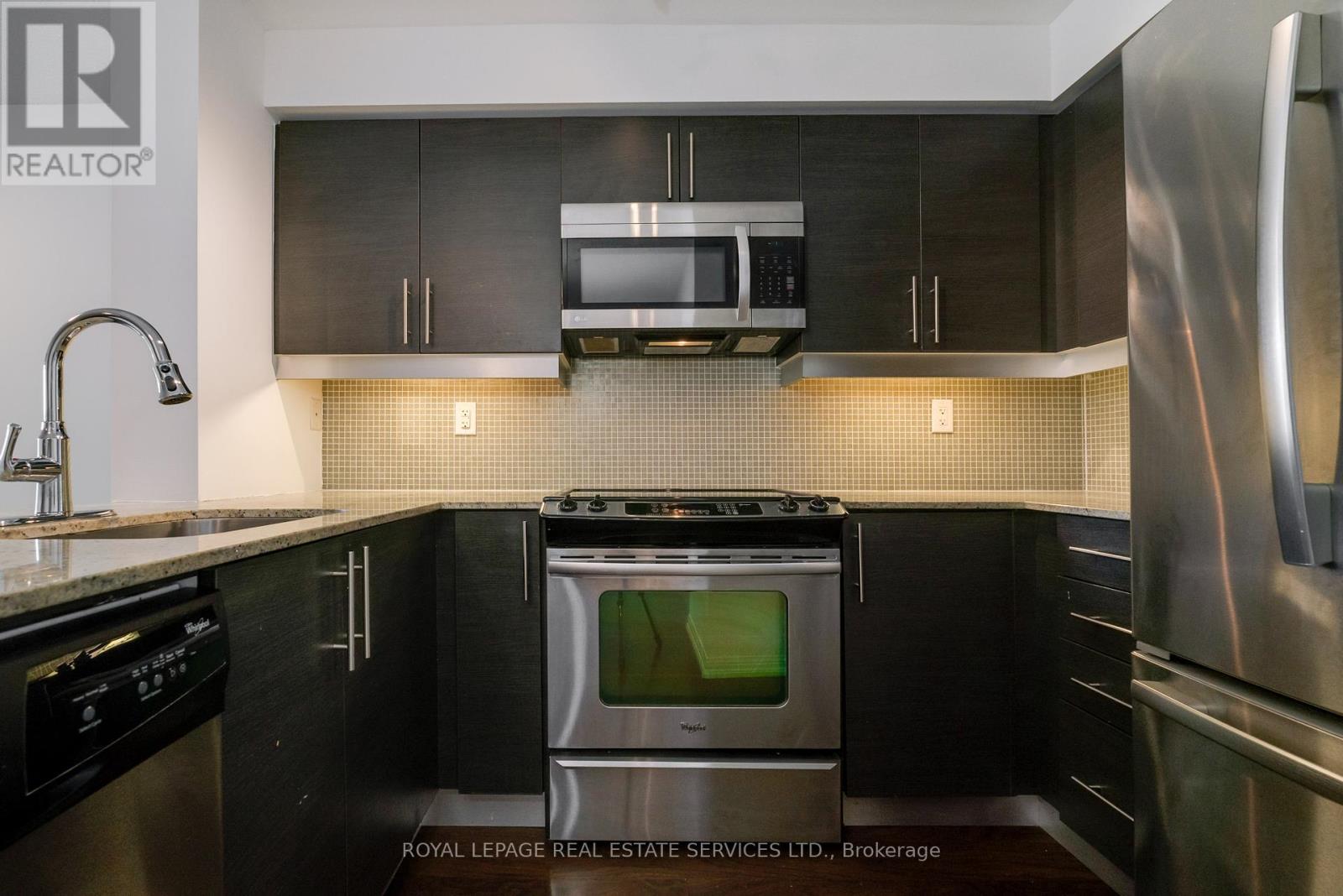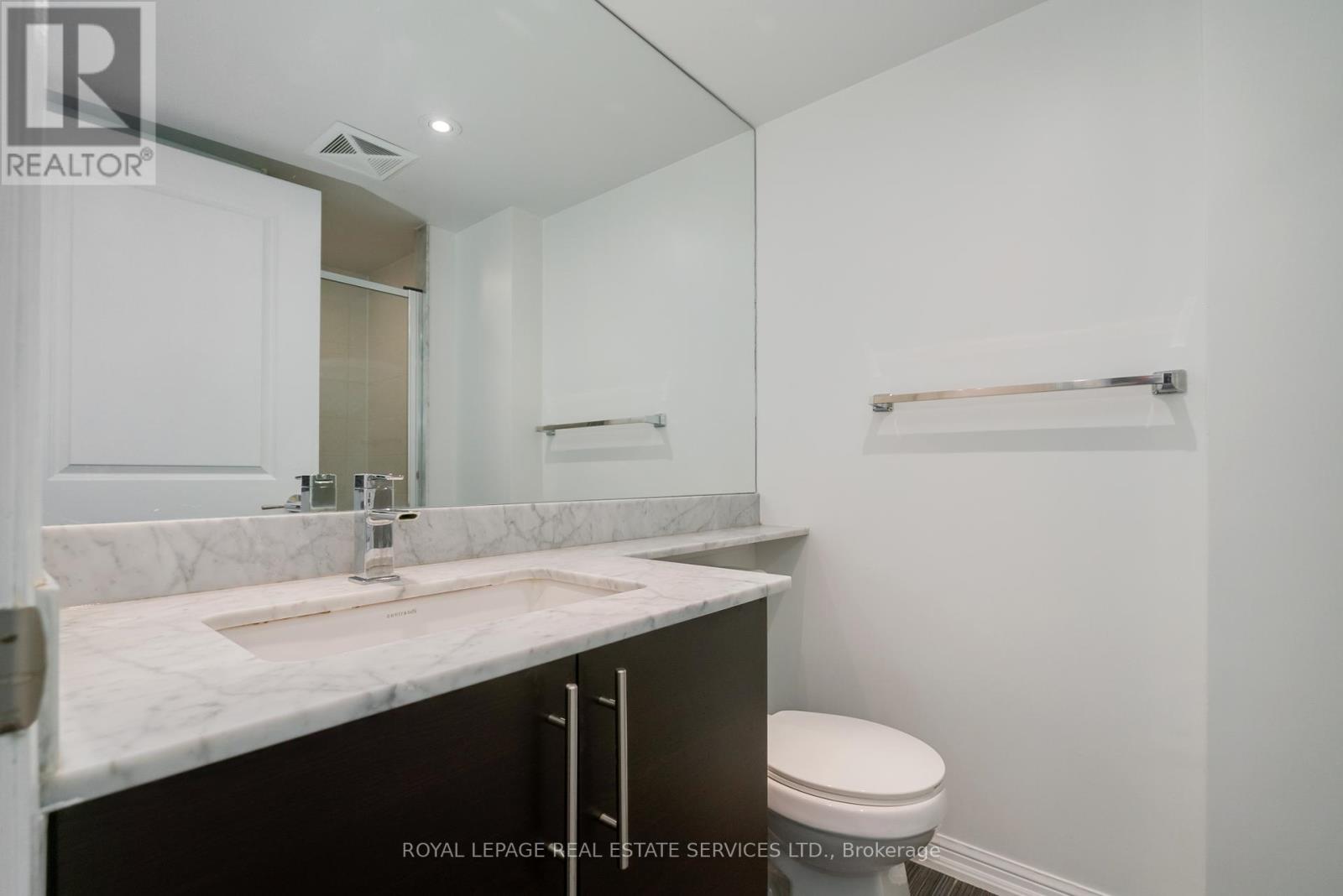808 - 125 Western Battery Road Toronto, Ontario M6K 3R8
$680,000Maintenance, Water, Common Area Maintenance, Insurance, Parking
$531.68 Monthly
Maintenance, Water, Common Area Maintenance, Insurance, Parking
$531.68 MonthlyBright and spacious 720+ sq. ft. south-facing unit with stunning unobstructed views. This modern open-concept layout features a large living/dining area, two full baths, and a second bedroom with a full-size double closet. The chef's kitchen boasts granite countertops, a French door fridge, and a stylish gooseneck faucet. The primary bedroom includes a spa-like four-piece ensuite and a walkout to a private balcony. With tall ceilings, this unit feels more expansive than typical offerings. Located in the heart of Liberty Village, you'll enjoy easy access to metro, boutique shops, the pedestrian/cycle bridge, and Exhibition Station. This unit also includes one owned parking spot, a locker, bike storage, and an in-suite front-load washer/dryer. Experience vibrant community living! **** EXTRAS **** Enjoy over 3,000 sq. ft. of amenities on the 26th floor, including a lounge and catering kitchen with stunning views. Nearby Queen West offers trendy shops and the Drake Hotel. *Some pictures are virtually staged. (id:24801)
Property Details
| MLS® Number | C10432730 |
| Property Type | Single Family |
| Community Name | Niagara |
| AmenitiesNearBy | Park, Public Transit |
| CommunityFeatures | Pet Restrictions, Community Centre |
| Features | Balcony |
| ParkingSpaceTotal | 1 |
Building
| BathroomTotal | 2 |
| BedroomsAboveGround | 2 |
| BedroomsTotal | 2 |
| Amenities | Security/concierge, Party Room, Recreation Centre, Visitor Parking, Storage - Locker |
| Appliances | Dishwasher, Dryer, Freezer, Microwave, Range, Refrigerator, Washer, Whirlpool |
| CoolingType | Central Air Conditioning |
| ExteriorFinish | Brick |
| FlooringType | Laminate |
| HeatingFuel | Natural Gas |
| HeatingType | Forced Air |
| SizeInterior | 699.9943 - 798.9932 Sqft |
| Type | Apartment |
Parking
| Underground |
Land
| Acreage | No |
| LandAmenities | Park, Public Transit |
Rooms
| Level | Type | Length | Width | Dimensions |
|---|---|---|---|---|
| Main Level | Living Room | 4.28 m | 6.01 m | 4.28 m x 6.01 m |
| Main Level | Dining Room | 4.28 m | 6.01 m | 4.28 m x 6.01 m |
| Main Level | Kitchen | 3.86 m | 3.08 m | 3.86 m x 3.08 m |
| Main Level | Primary Bedroom | 2.99 m | 3.94 m | 2.99 m x 3.94 m |
| Main Level | Bedroom 2 | 2.52 m | 2.16 m | 2.52 m x 2.16 m |
| Main Level | Bathroom | 1.63 m | 2.55 m | 1.63 m x 2.55 m |
| Main Level | Bathroom | 2.52 m | 1.49 m | 2.52 m x 1.49 m |
https://www.realtor.ca/real-estate/27669846/808-125-western-battery-road-toronto-niagara-niagara
Interested?
Contact us for more information
Noam Muscovitch
Salesperson
55 St.clair Avenue West #255
Toronto, Ontario M4V 2Y7
Peter Szummer
Salesperson
4025 Yonge Street Suite 103
Toronto, Ontario M2P 2E3




































