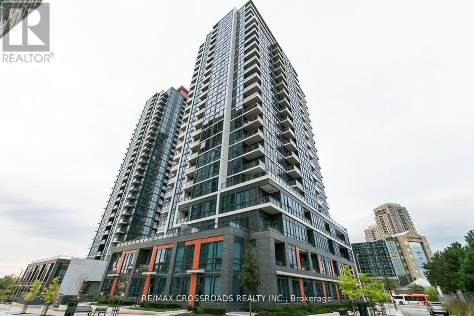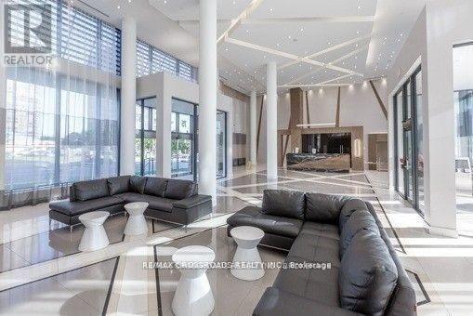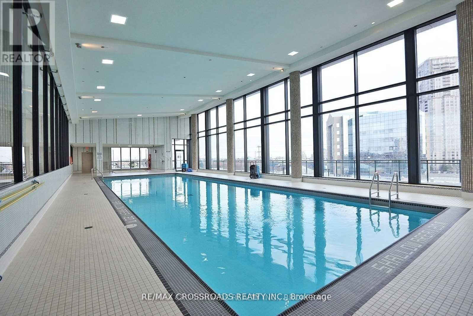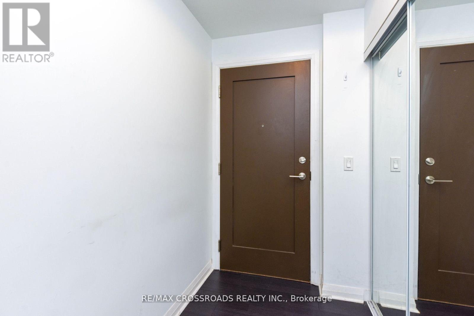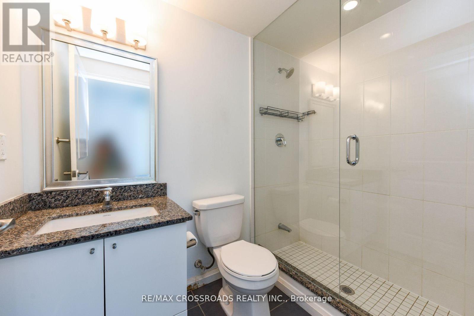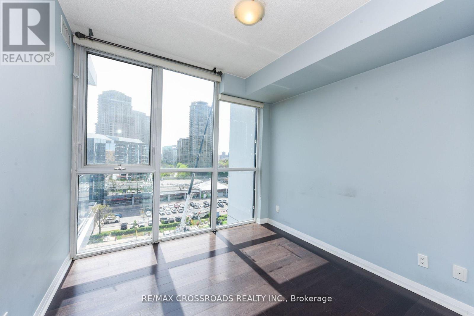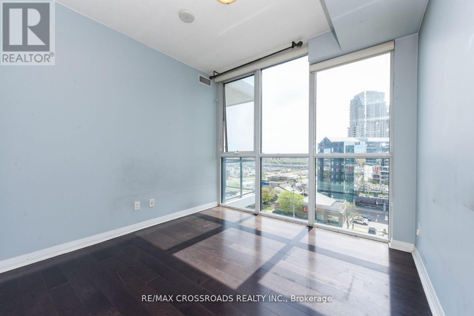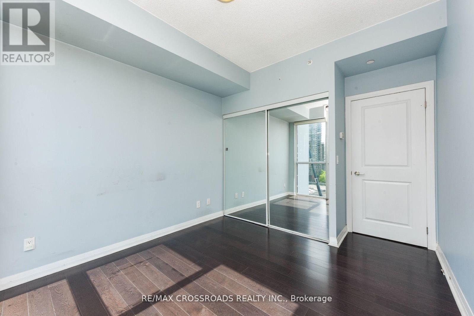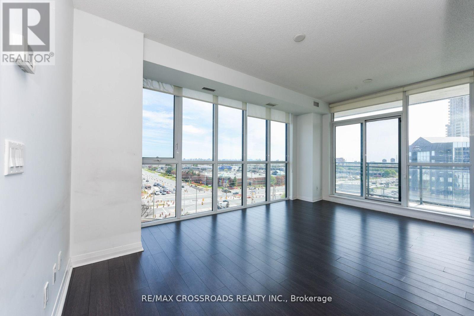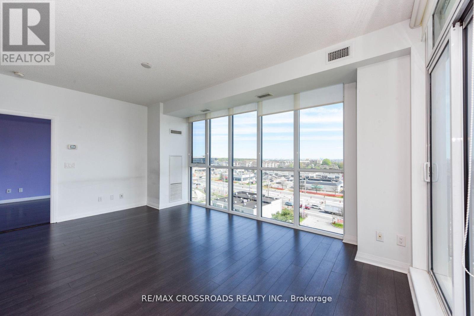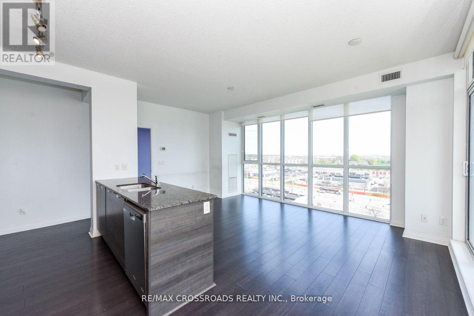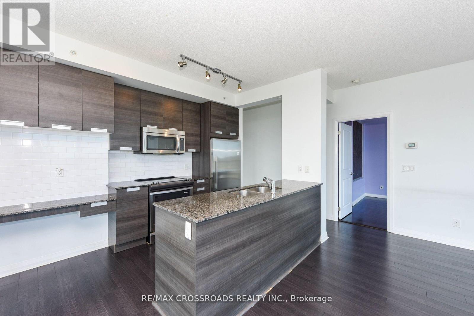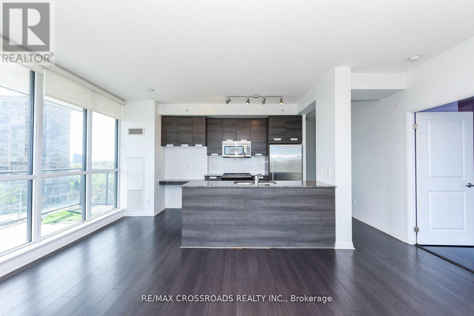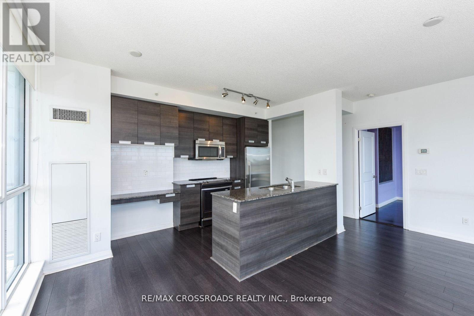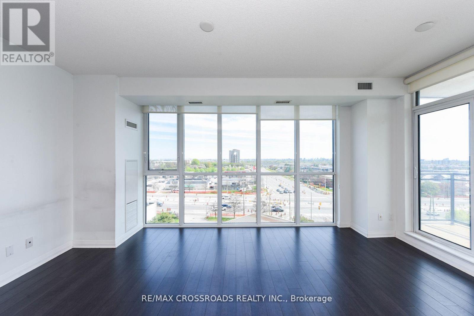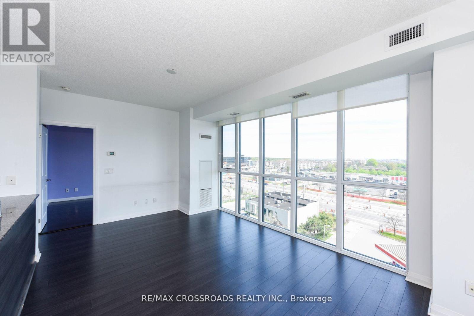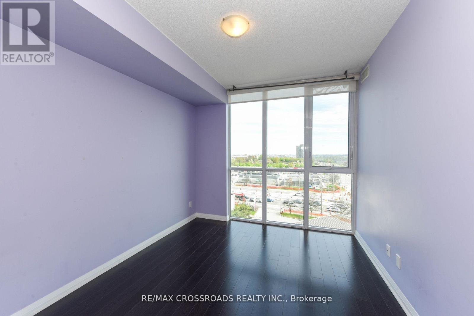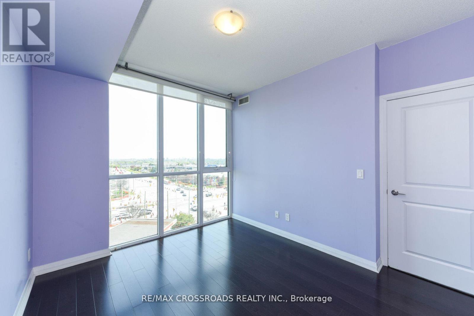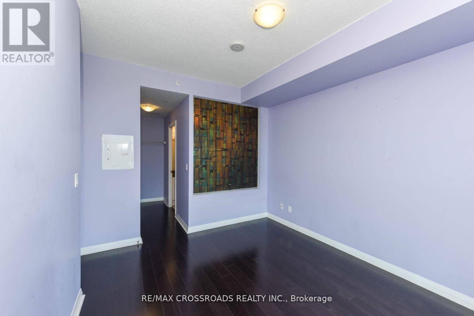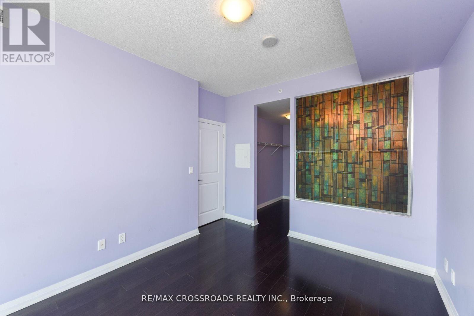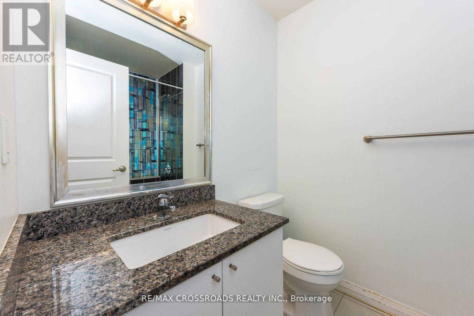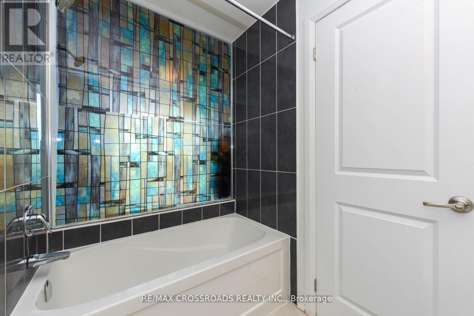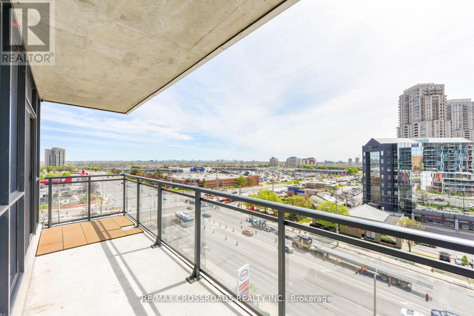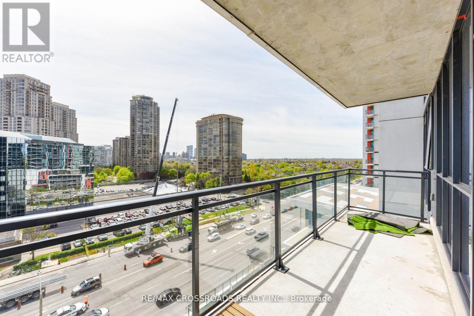807 - 55 Eglinton Avenue W Mississauga, Ontario L5R 3P5
2 Bedroom
2 Bathroom
900 - 999 ft2
Central Air Conditioning
Forced Air
$2,900 Monthly
Sun-filled executive corner suite at Hurontario & Eglinton! Bright and spacious 2-bedroom, 2-bath condo featuring 9 ceilings, floor-to-ceiling windows, and a large balcony with panoramic city views. The primary bedroom includes a walk-in closet. Enjoy top-notch amenities across 28,000 sq. ft. of indoor and outdoor space. Conveniently located near Hwy 403/401, Square One, public transit, supermarkets, restaurants, and cafes. Photos were taken prior occupancy. The property is currently tenanted. (id:24801)
Property Details
| MLS® Number | W12451580 |
| Property Type | Single Family |
| Community Name | Hurontario |
| Community Features | Pets Not Allowed |
| Features | Balcony |
| Parking Space Total | 1 |
Building
| Bathroom Total | 2 |
| Bedrooms Above Ground | 2 |
| Bedrooms Total | 2 |
| Amenities | Storage - Locker |
| Appliances | Blinds, Dishwasher, Dryer, Microwave, Stove, Washer, Refrigerator |
| Cooling Type | Central Air Conditioning |
| Exterior Finish | Brick |
| Flooring Type | Laminate |
| Heating Fuel | Natural Gas |
| Heating Type | Forced Air |
| Size Interior | 900 - 999 Ft2 |
| Type | Apartment |
Parking
| Underground | |
| Garage |
Land
| Acreage | No |
Rooms
| Level | Type | Length | Width | Dimensions |
|---|---|---|---|---|
| Ground Level | Living Room | 5.5 m | 3.54 m | 5.5 m x 3.54 m |
| Ground Level | Dining Room | 5.5 m | 3.54 m | 5.5 m x 3.54 m |
| Ground Level | Kitchen | 4.33 m | 2.5 m | 4.33 m x 2.5 m |
| Ground Level | Eating Area | 1.83 m | 1.83 m | 1.83 m x 1.83 m |
| Ground Level | Primary Bedroom | 3.66 m | 3.05 m | 3.66 m x 3.05 m |
| Ground Level | Bedroom 2 | 3.05 m | 3.05 m | 3.05 m x 3.05 m |
Contact Us
Contact us for more information
Mohit Dhingra
Broker
www.soldbymohit.com/
RE/MAX Crossroads Realty Inc.
208 - 8901 Woodbine Ave
Markham, Ontario L3R 9Y4
208 - 8901 Woodbine Ave
Markham, Ontario L3R 9Y4
(905) 305-0505
(905) 305-0506
www.remaxcrossroads.ca/


