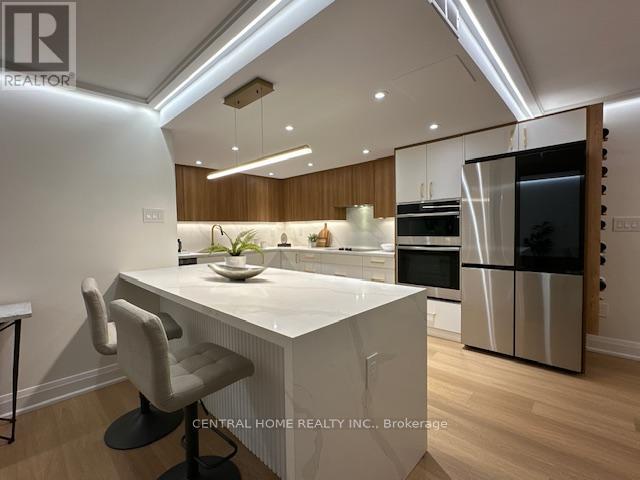807 - 3900 Yonge Street Toronto, Ontario M4N 3N6
2 Bedroom
2 Bathroom
1199.9898 - 1398.9887 sqft
Indoor Pool
Central Air Conditioning
Heat Pump
$1,428,000Maintenance, Heat, Water, Electricity, Common Area Maintenance, Insurance, Parking, Cable TV
$1,498.75 Monthly
Maintenance, Heat, Water, Electricity, Common Area Maintenance, Insurance, Parking, Cable TV
$1,498.75 MonthlyPRESTIGIOUS , PRIME LOCATION IN ,with absolutely beautiful renovation, Modern finishing, exercise room, hot tube, pool, sauna , party room and tones of visitor parking, Carwash facilities **** EXTRAS **** High End Samsung App., Fridge , Wall Oven, Microwave, Top Stove, B/I Range Hood , D/W , Washer and Dryer, Smart Toilet in Master bed, Heated Floor, Motion sensor in mirror bath, Elect LED fixtures, Elect Drape with Remote & TV (id:24801)
Property Details
| MLS® Number | C11898190 |
| Property Type | Single Family |
| Community Name | Bedford Park-Nortown |
| AmenitiesNearBy | Park, Public Transit |
| CommunityFeatures | Pets Not Allowed |
| Features | Ravine |
| ParkingSpaceTotal | 2 |
| PoolType | Indoor Pool |
Building
| BathroomTotal | 2 |
| BedroomsAboveGround | 2 |
| BedroomsTotal | 2 |
| Amenities | Security/concierge, Exercise Centre, Recreation Centre, Party Room, Visitor Parking, Storage - Locker |
| CoolingType | Central Air Conditioning |
| ExteriorFinish | Brick, Concrete |
| FlooringType | Vinyl, Carpeted |
| HeatingFuel | Natural Gas |
| HeatingType | Heat Pump |
| SizeInterior | 1199.9898 - 1398.9887 Sqft |
| Type | Apartment |
Parking
| Underground |
Land
| Acreage | No |
| LandAmenities | Park, Public Transit |
Rooms
| Level | Type | Length | Width | Dimensions |
|---|---|---|---|---|
| Main Level | Living Room | 5.64 m | 3.51 m | 5.64 m x 3.51 m |
| Main Level | Dining Room | 4.25 m | 3 m | 4.25 m x 3 m |
| Main Level | Kitchen | 4.57 m | 3 m | 4.57 m x 3 m |
| Main Level | Primary Bedroom | 5.66 m | 3.18 m | 5.66 m x 3.18 m |
| Main Level | Bedroom 2 | 4.27 m | 2.95 m | 4.27 m x 2.95 m |
| Main Level | Laundry Room | 2.39 m | 2.08 m | 2.39 m x 2.08 m |
| Main Level | Bathroom | 2.9 m | 1.75 m | 2.9 m x 1.75 m |
| Main Level | Foyer | 3.8 m | 2.2 m | 3.8 m x 2.2 m |
| Main Level | Other | 9.83 m | 2.82 m | 9.83 m x 2.82 m |
Interested?
Contact us for more information
Parviz Sanei-Kashani
Broker
Central Home Realty Inc.
30 Fulton Way Unit 8 Ste 100
Richmond Hill, Ontario L4B 1E6
30 Fulton Way Unit 8 Ste 100
Richmond Hill, Ontario L4B 1E6
































