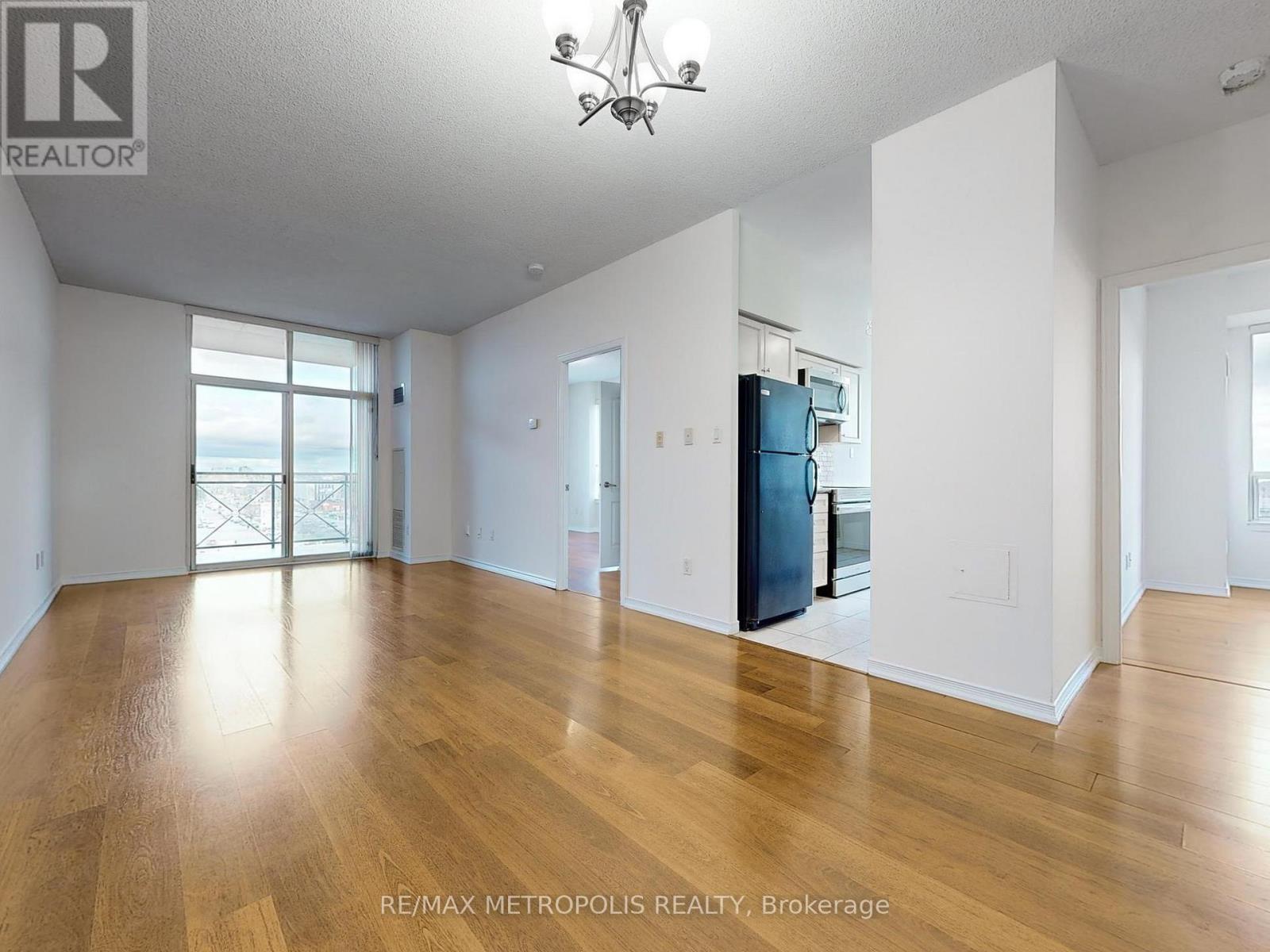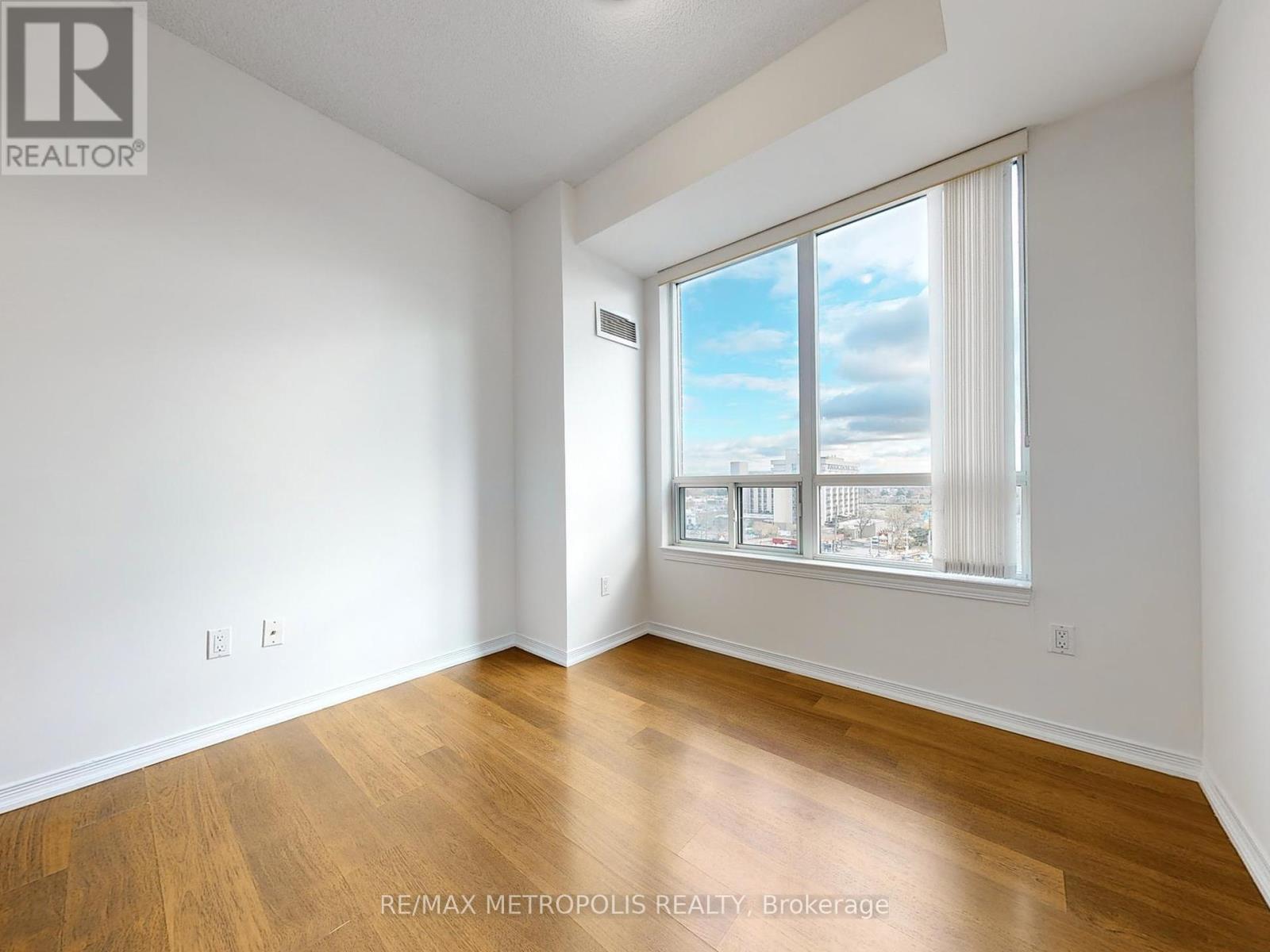807 - 2772 Keele Street Toronto, Ontario M3M 0A3
$622,777Maintenance, Heat, Water, Cable TV, Common Area Maintenance, Insurance, Parking
$854.59 Monthly
Maintenance, Heat, Water, Cable TV, Common Area Maintenance, Insurance, Parking
$854.59 MonthlyTop 5 Reasons Why You Will Fall in Love with This Condo: 1. Bright and Spacious, Filled with East and South Natural Light with Windows Throughout; 2. Recently Renovated and Tastefully Upgraded; 3. 2 Functional Bedrooms Conveniently Separated by a Kitchen, with 2 Full Baths; 4. Quiet Building with Responsive Property Management; and 5. 2 Parking Spots and Locker Included. Take Pride of Where You Live, Move In and Enjoy! **** EXTRAS **** Best Location in West, Jump Quickly on Hwy 401, Walk to Your Favourite Grocery Store or Restaurant. Close to University, Schools, Library and More. (id:24801)
Property Details
| MLS® Number | W11928924 |
| Property Type | Single Family |
| Community Name | Downsview-Roding-CFB |
| AmenitiesNearBy | Park, Public Transit, Schools |
| CommunityFeatures | Pet Restrictions, Community Centre |
| Features | Balcony |
| ParkingSpaceTotal | 2 |
| ViewType | View |
Building
| BathroomTotal | 2 |
| BedroomsAboveGround | 2 |
| BedroomsTotal | 2 |
| Amenities | Exercise Centre, Party Room, Visitor Parking, Storage - Locker |
| Appliances | Dishwasher, Dryer, Microwave, Range, Stove, Washer, Window Coverings |
| CoolingType | Central Air Conditioning |
| ExteriorFinish | Brick |
| FlooringType | Laminate, Tile |
| HeatingFuel | Natural Gas |
| HeatingType | Forced Air |
| SizeInterior | 899.9921 - 998.9921 Sqft |
| Type | Apartment |
Parking
| Underground |
Land
| Acreage | No |
| LandAmenities | Park, Public Transit, Schools |
Rooms
| Level | Type | Length | Width | Dimensions |
|---|---|---|---|---|
| Flat | Dining Room | 3.2 m | 3.34 m | 3.2 m x 3.34 m |
| Flat | Living Room | 2.45 m | 3.34 m | 2.45 m x 3.34 m |
| Flat | Bedroom 2 | 2.85 m | 2.72 m | 2.85 m x 2.72 m |
| Flat | Bathroom | Measurements not available | ||
| Flat | Kitchen | 2.53 m | 2.3 m | 2.53 m x 2.3 m |
| Flat | Eating Area | 2.11 m | 2.3 m | 2.11 m x 2.3 m |
| Flat | Primary Bedroom | 3.91 m | 3.11 m | 3.91 m x 3.11 m |
| Flat | Bathroom | -4.0 | ||
| Flat | Foyer | 1.2 m | 1.45 m | 1.2 m x 1.45 m |
Interested?
Contact us for more information
Kseniya Oleksan Korolova
Broker
8321 Kennedy Rd #21-22
Markham, Ontario L3R 5N4

















