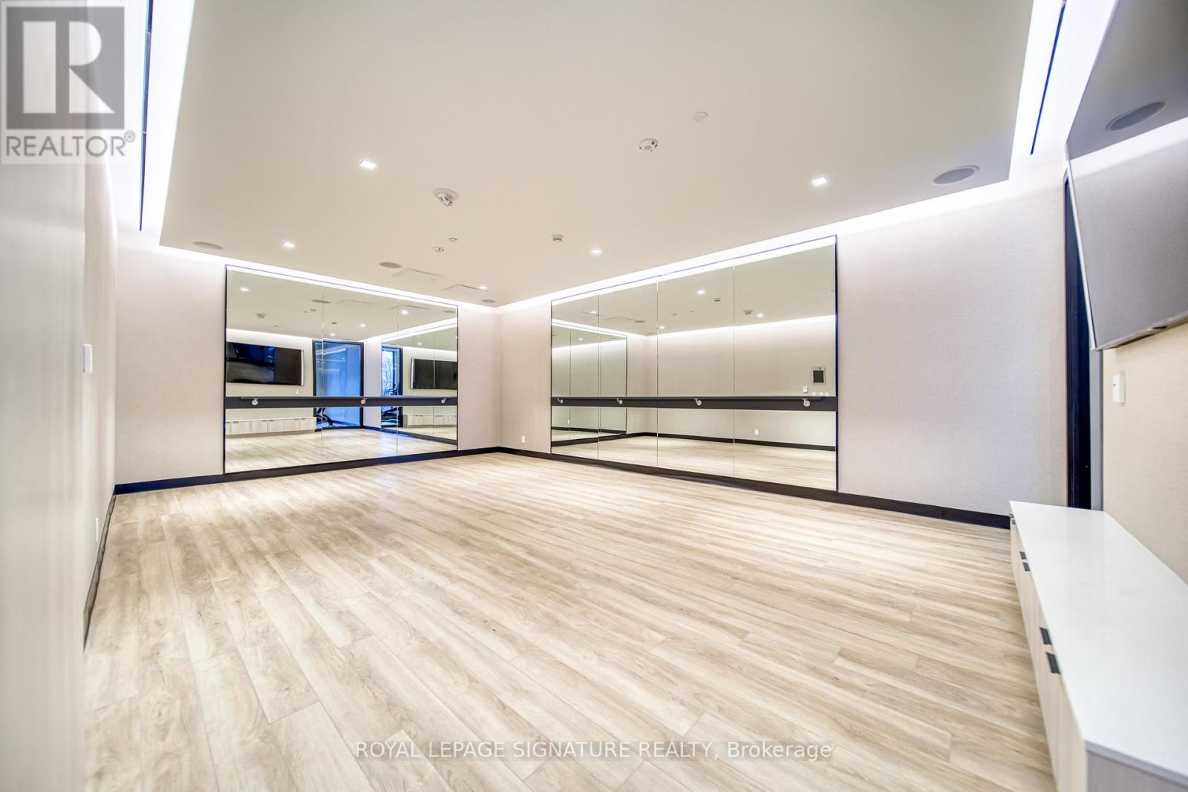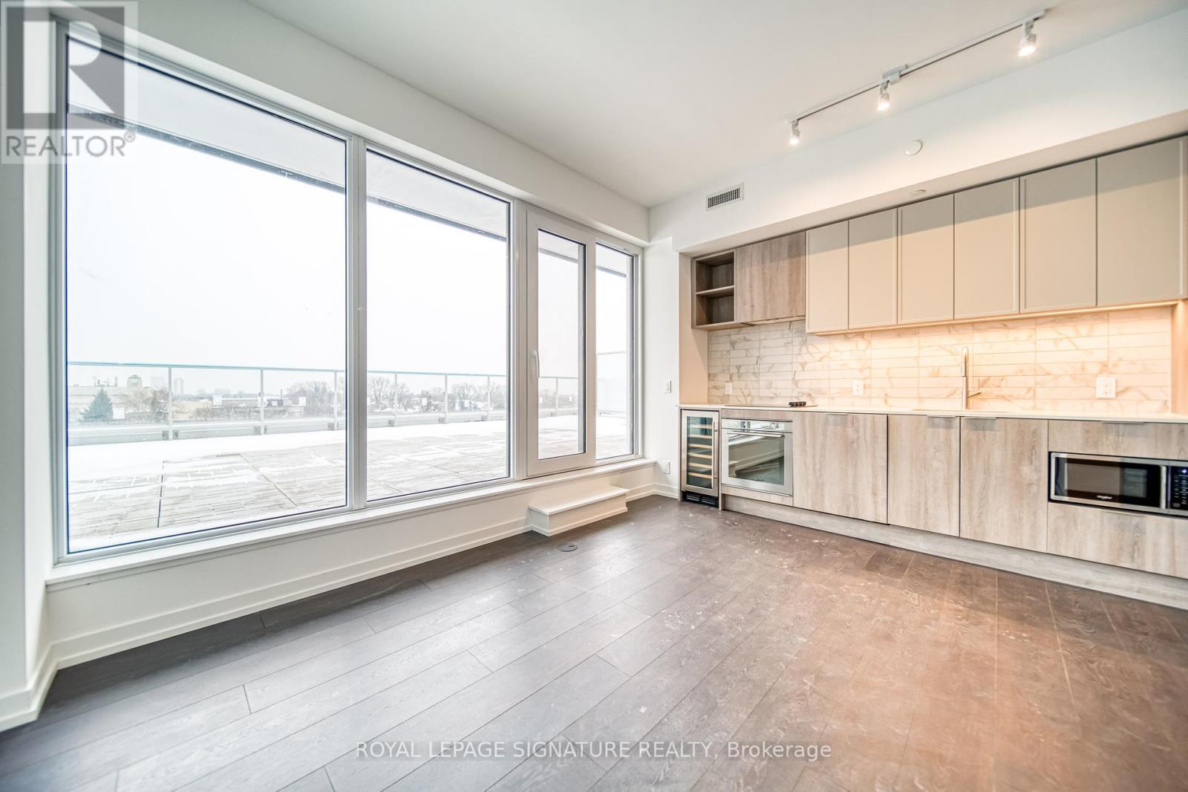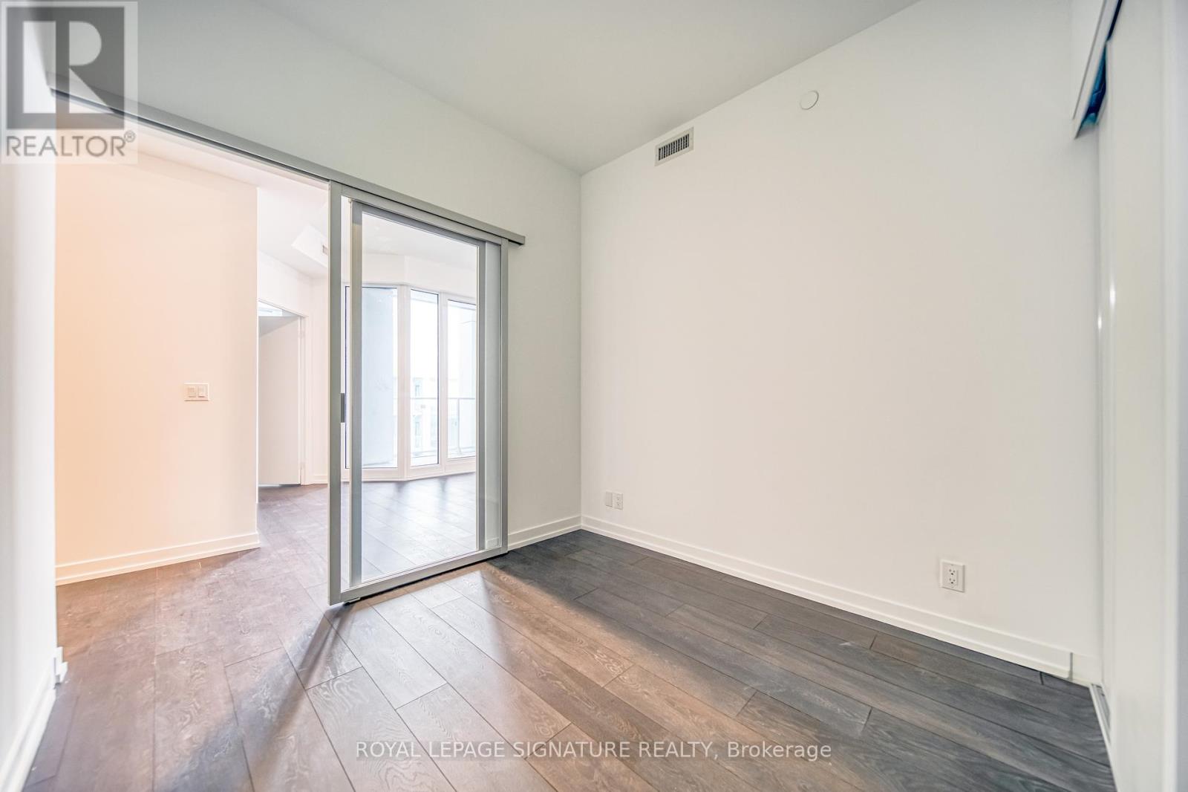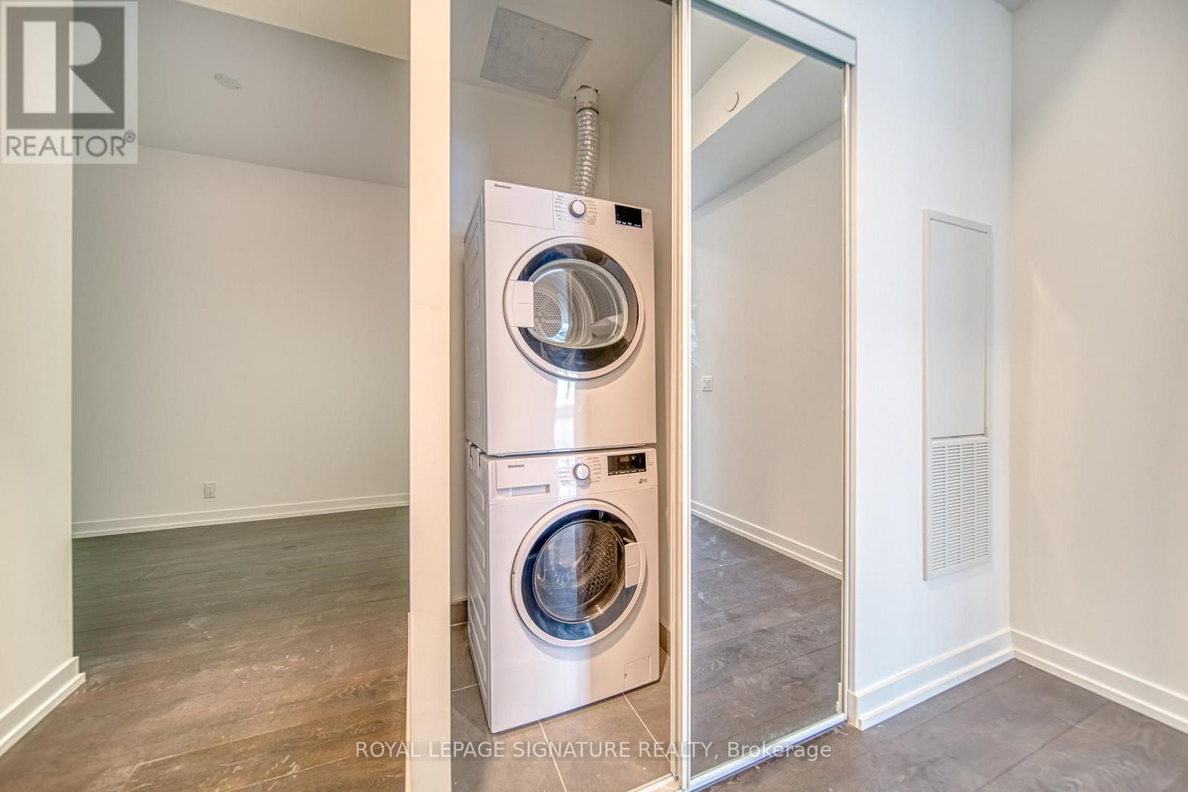807 - 2020 Bathurst Street Toronto, Ontario M5P 3L1
$4,150 Monthly
Live in style at Forest Hill Condos! This 3 + 1 bedroom gem offers a sleek modern kitchen with premium built-in appliances, a stone countertop, and a matching backsplash. The bright, open-concept layout features high ceilings and is drenched in natural light. The unit includes a massive 700 sq. ft. south-facing terrace with breathtaking city views, plus 2 additional balconies for your outdoor enjoyment. Convenience is at your fingertips with 2 lockers for extra storage and an EV charger in your parking spot.Luxe amenities include a 24/7 concierge, yoga studio, gym, outdoor lounge with BBQs, guest suites, and more. Located steps from shops, cafes, parks, and the soon-to-be-completed LRT station, you'll also enjoy quick access to Yorkdale Mall, Highway 401, and top-rated schools. **** EXTRAS **** Eglinton Subway Station Attached To Building (To Be Completed). (id:24801)
Property Details
| MLS® Number | C11908637 |
| Property Type | Single Family |
| Community Name | Humewood-Cedarvale |
| AmenitiesNearBy | Park, Public Transit, Schools |
| CommunityFeatures | Pet Restrictions |
| Features | Carpet Free |
| ParkingSpaceTotal | 1 |
| ViewType | View, City View |
Building
| BathroomTotal | 2 |
| BedroomsAboveGround | 3 |
| BedroomsBelowGround | 1 |
| BedroomsTotal | 4 |
| Amenities | Security/concierge, Exercise Centre, Party Room, Visitor Parking, Storage - Locker |
| Appliances | Cooktop, Dishwasher, Dryer, Microwave, Oven, Refrigerator, Washer |
| CoolingType | Central Air Conditioning |
| ExteriorFinish | Concrete |
| FlooringType | Laminate |
| HeatingFuel | Natural Gas |
| HeatingType | Forced Air |
| SizeInterior | 999.992 - 1198.9898 Sqft |
| Type | Apartment |
Parking
| Underground |
Land
| Acreage | No |
| LandAmenities | Park, Public Transit, Schools |
Rooms
| Level | Type | Length | Width | Dimensions |
|---|---|---|---|---|
| Main Level | Living Room | 2.16 m | 2.77 m | 2.16 m x 2.77 m |
| Main Level | Kitchen | 3.69 m | 1.86 m | 3.69 m x 1.86 m |
| Main Level | Dining Room | 2.16 m | 1.86 m | 2.16 m x 1.86 m |
| Main Level | Primary Bedroom | 3.56 m | 3.2 m | 3.56 m x 3.2 m |
| Main Level | Bedroom 2 | 2.47 m | 3.47 m | 2.47 m x 3.47 m |
| Main Level | Bedroom 3 | 3.07 m | 2.47 m | 3.07 m x 2.47 m |
| Main Level | Den | 2.92 m | 1.85 m | 2.92 m x 1.85 m |
Interested?
Contact us for more information
Danielle Desjardins
Broker
8 Sampson Mews Suite 201 The Shops At Don Mills
Toronto, Ontario M3C 0H5


































