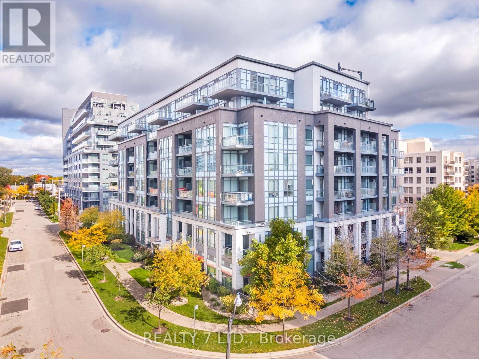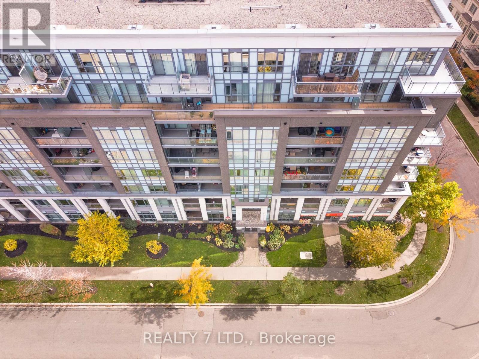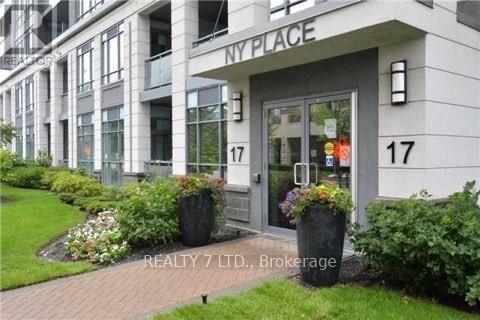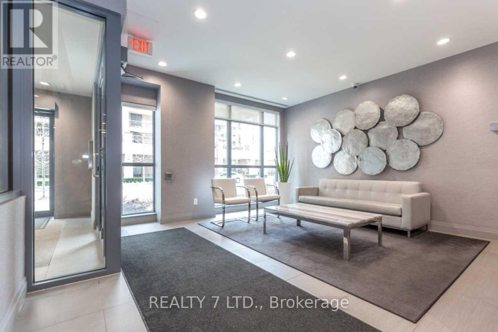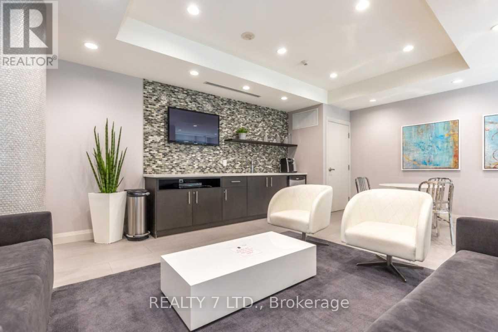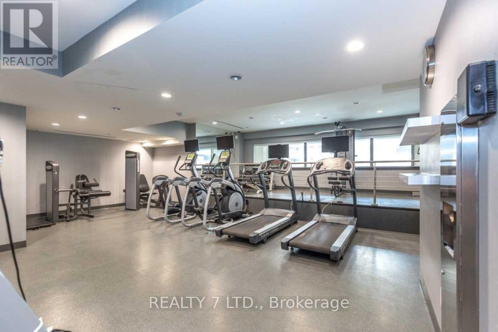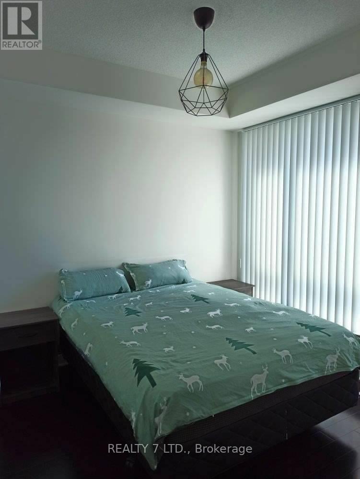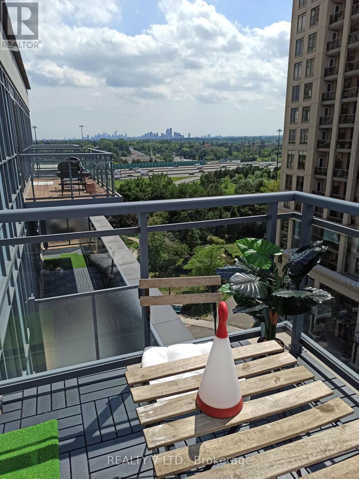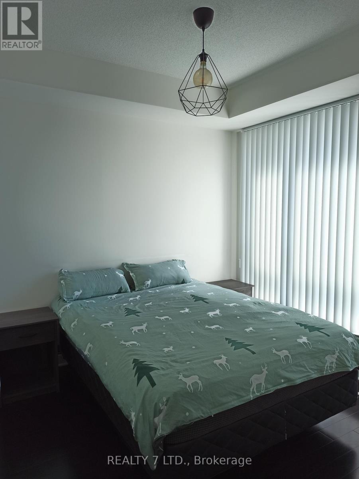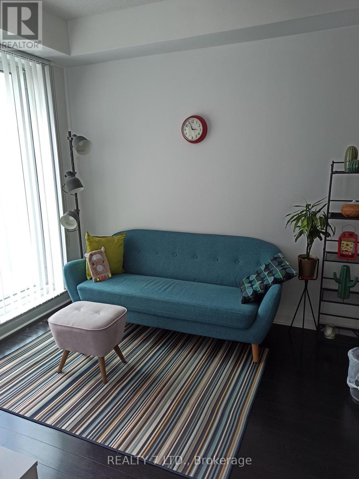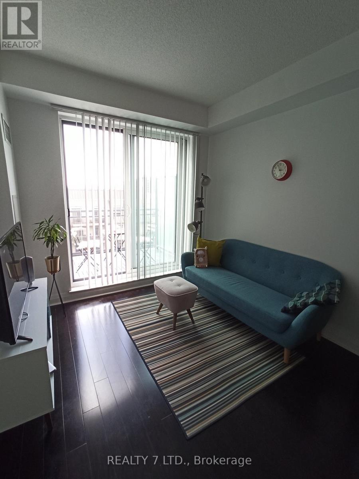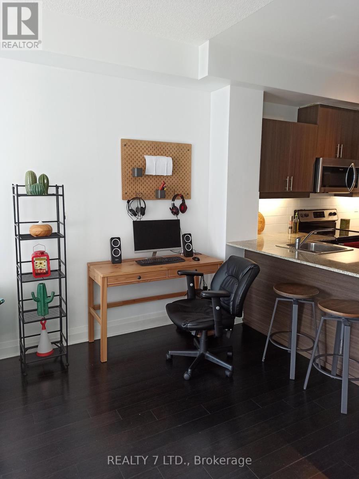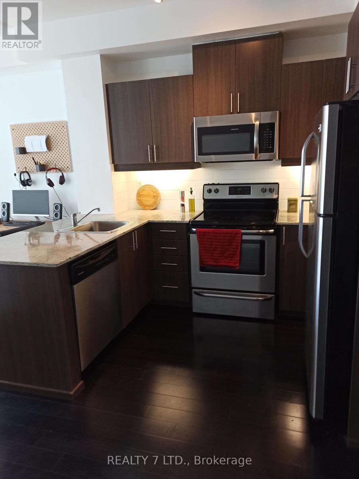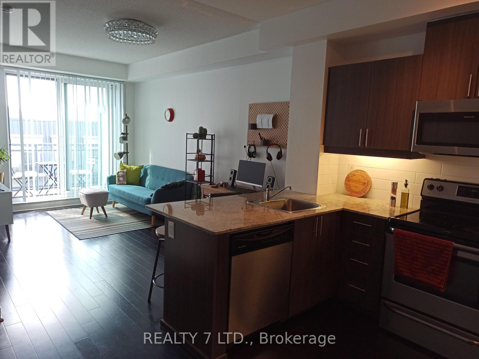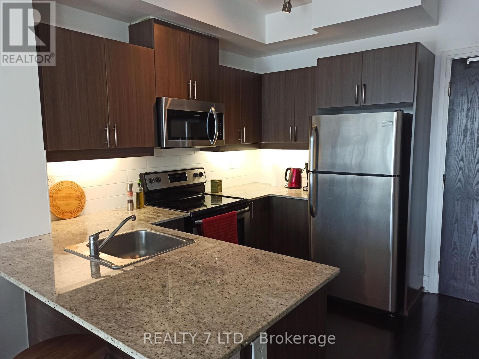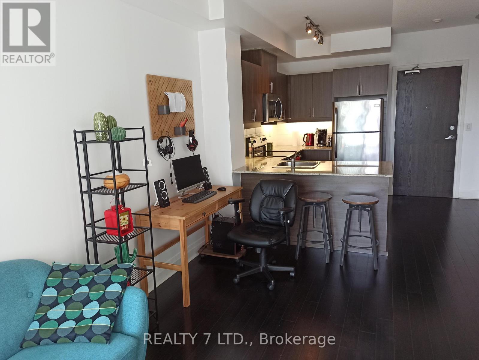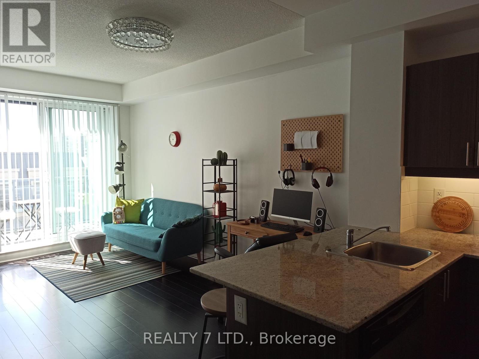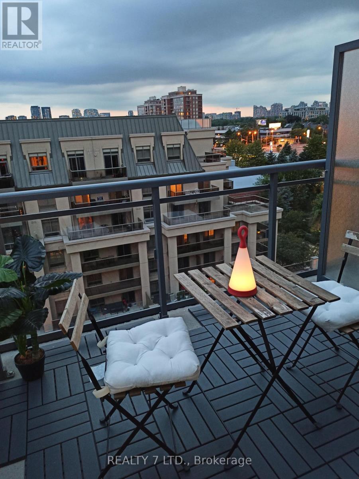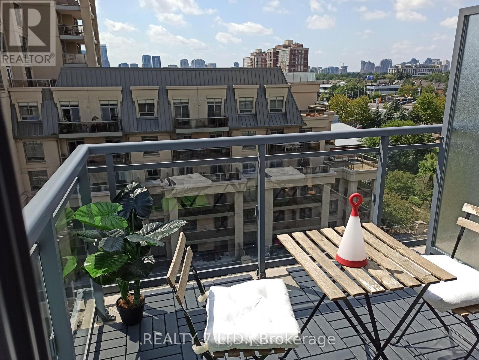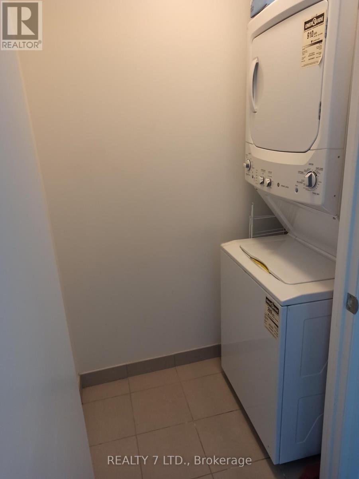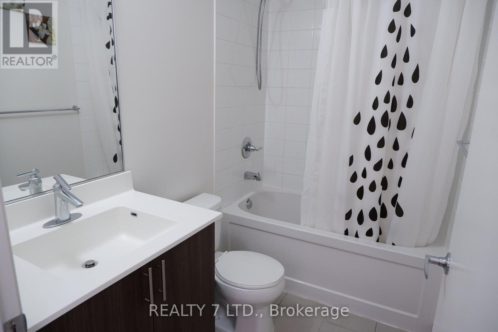807 - 17 Kenaston Gardens Toronto, Ontario M2K 0B9
1 Bedroom
1 Bathroom
500 - 599 ft2
Central Air Conditioning
Forced Air
$2,350 Monthly
Location! Location! Luxurious 1 Bedroom Spacious Layout By Award Winning Developer Daniels, Center Of North York And Steps To Bayview Subway Stn! First Owner And Only 6 Years! Open Concept Living And Dining, Large Modern Kitchen W/Granite Counters & Stainless Steel Appliances! 531 Sq.Ft. Indoor And 604 Sq.Ft. With Balcony! Quick Access To 401/Dvp, Working Distance To Ymca & Bayview Village, Loblaws Supermarket,Library,School,Restaurant And General Hospital! (id:24801)
Property Details
| MLS® Number | C12444051 |
| Property Type | Single Family |
| Community Name | Bayview Village |
| Community Features | Pets Allowed With Restrictions |
| Features | Balcony, Carpet Free |
| Parking Space Total | 1 |
Building
| Bathroom Total | 1 |
| Bedrooms Above Ground | 1 |
| Bedrooms Total | 1 |
| Age | 6 To 10 Years |
| Amenities | Storage - Locker |
| Basement Type | None |
| Cooling Type | Central Air Conditioning |
| Exterior Finish | Concrete |
| Flooring Type | Hardwood, Ceramic |
| Heating Fuel | Natural Gas |
| Heating Type | Forced Air |
| Size Interior | 500 - 599 Ft2 |
| Type | Apartment |
Parking
| Underground | |
| Garage |
Land
| Acreage | No |
Rooms
| Level | Type | Length | Width | Dimensions |
|---|---|---|---|---|
| Main Level | Living Room | 5.4 m | 3.56 m | 5.4 m x 3.56 m |
| Main Level | Dining Room | 3.56 m | 5.4 m | 3.56 m x 5.4 m |
| Main Level | Primary Bedroom | 3.41 m | 3.23 m | 3.41 m x 3.23 m |
| Main Level | Kitchen | 2.74 m | 2.22 m | 2.74 m x 2.22 m |
Contact Us
Contact us for more information
Ludmila Zuskin
Broker of Record
zuskin.ca/
www.facebook.com/zuskin.ca/
www.linkedin.com/in/ludmilazuskin/
Realty 7 Ltd.
133 Torresdale Ave #802
Toronto, Ontario M2R 3T2
133 Torresdale Ave #802
Toronto, Ontario M2R 3T2
(416) 854-8327
(647) 436-1927


