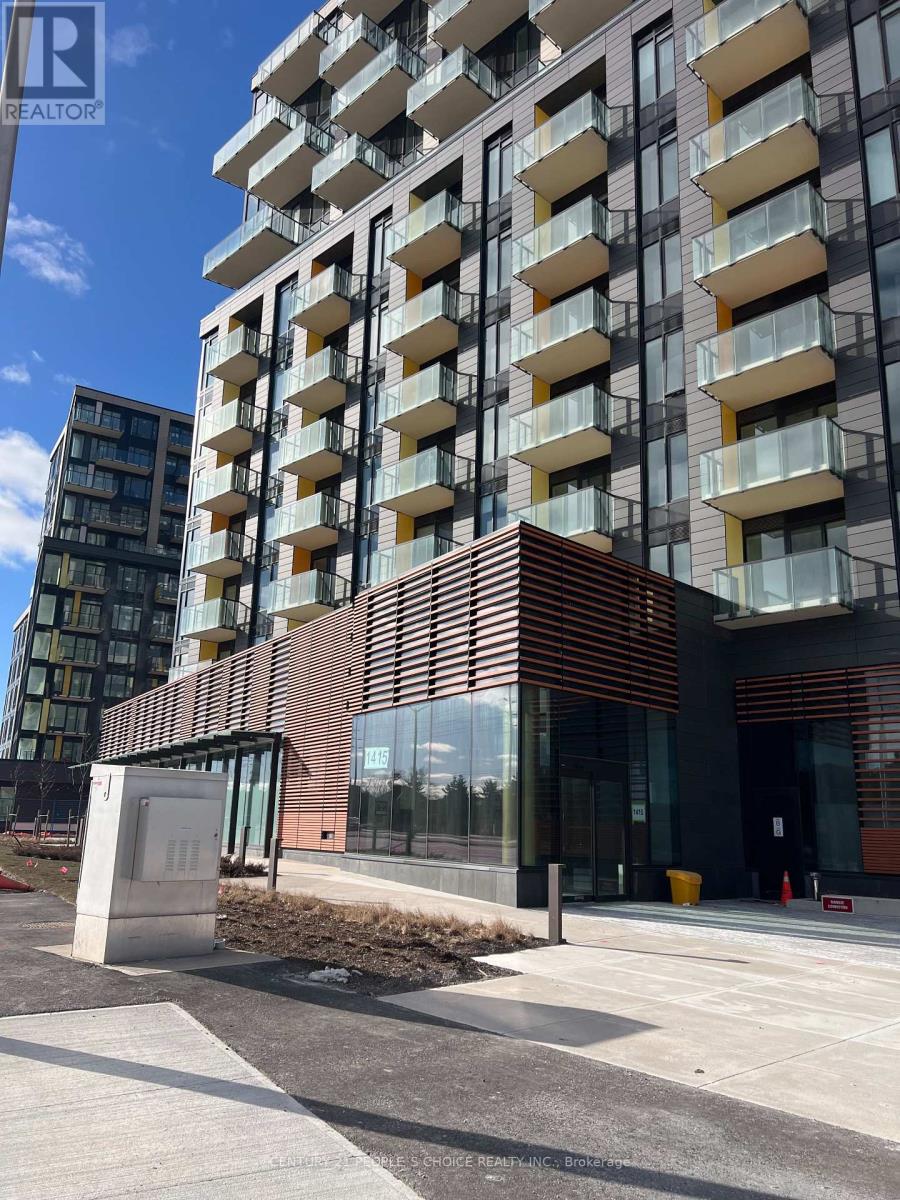807 - 1415 Dundas Street E Oakville, Ontario L6H 7V8
$2,350 Monthly
Welcome to this brand-new 1 bedroom plus Den, 1-bathroom condo UNIT with beautiful upgrades, an open-concept layout, and balcony - perfect for a small family. This fully upgraded condo features a gourmet kitchen with granite countertops and stainless steel appliances (fridge, stove, dishwasher, and microwave), in-suite stacked washer and dryer, and a designated underground parking spot exclusively for your unit, a personal storage locker, an on-site gym, a party room, and a roof top patio. Located in the heart of Oakville, this condo is just minutes from Costco, Home Depot, Longo's, Loblaws, a variety of restaurants, and major highways, including Dundas & 403, Ford Drive &QEW, and Trafalgar &407.The lease includes Rogers Internet and geothermal heating and cooling. Tenant is responsible for electricity and water. This condo offers the perfect combination of style, comfort, and convenience in a vibrant community. **** EXTRAS **** Building Insurance, Central Air Conditioning, Common Elements, Heat, Parking included in Lease (id:24801)
Property Details
| MLS® Number | W11912882 |
| Property Type | Single Family |
| Community Name | Rural Oakville |
| Amenities Near By | Park, Public Transit, Schools |
| Community Features | Pet Restrictions |
| Features | Balcony |
| Parking Space Total | 1 |
Building
| Bathroom Total | 1 |
| Bedrooms Above Ground | 1 |
| Bedrooms Below Ground | 1 |
| Bedrooms Total | 2 |
| Amenities | Security/concierge, Exercise Centre, Visitor Parking, Storage - Locker |
| Appliances | Dishwasher, Dryer, Microwave, Refrigerator, Stove, Washer, Window Coverings |
| Cooling Type | Central Air Conditioning |
| Exterior Finish | Brick, Concrete |
| Fire Protection | Security System |
| Flooring Type | Tile, Laminate |
| Heating Type | Forced Air |
| Size Interior | 500 - 599 Ft2 |
| Type | Apartment |
Parking
| Underground |
Land
| Acreage | No |
| Land Amenities | Park, Public Transit, Schools |
Rooms
| Level | Type | Length | Width | Dimensions |
|---|---|---|---|---|
| Flat | Living Room | Measurements not available | ||
| Flat | Dining Room | Measurements not available | ||
| Flat | Kitchen | Measurements not available | ||
| Flat | Primary Bedroom | Measurements not available | ||
| Flat | Den | Measurements not available |
https://www.realtor.ca/real-estate/27778121/807-1415-dundas-street-e-oakville-rural-oakville
Contact Us
Contact us for more information
Kamal Raina
Salesperson
www.linkedin.com/in/kamalraina
1780 Albion Road Unit 2 & 3
Toronto, Ontario M9V 1C1
(416) 742-8000
(416) 742-8001
Subrat Nayak
Salesperson
(647) 454-2723
1780 Albion Road Unit 2 & 3
Toronto, Ontario M9V 1C1
(416) 742-8000
(416) 742-8001




















