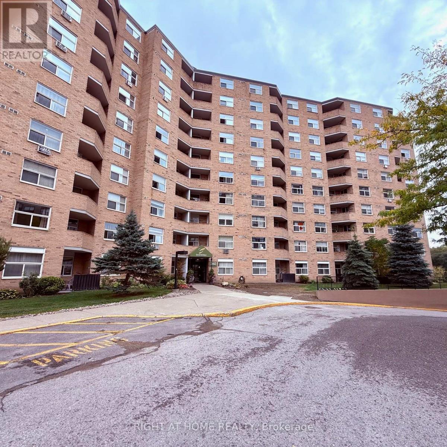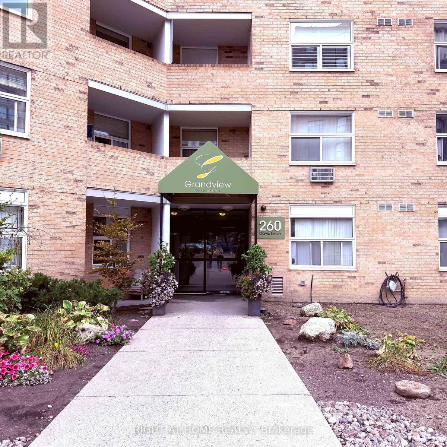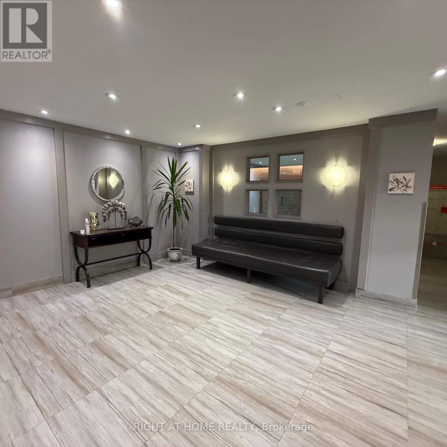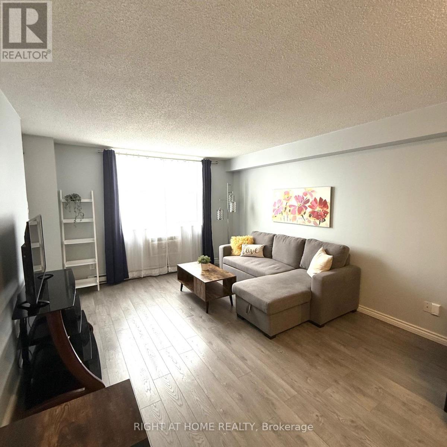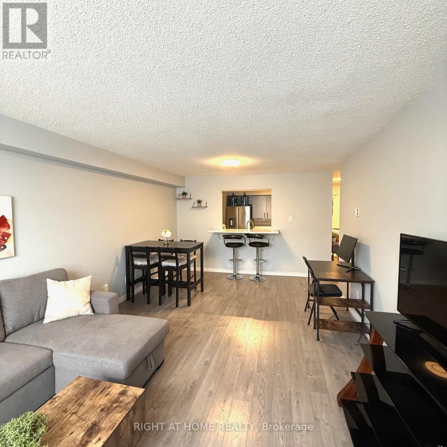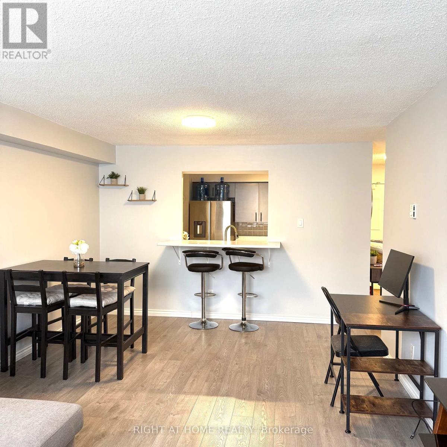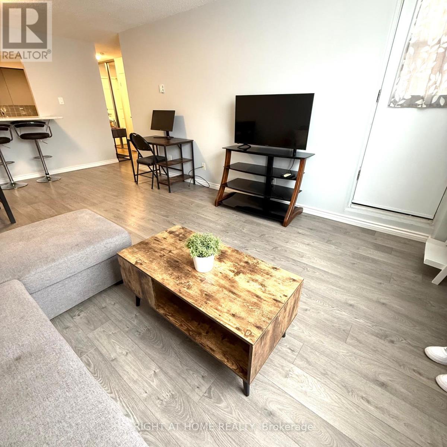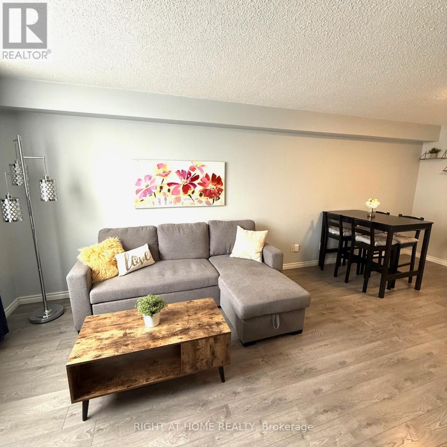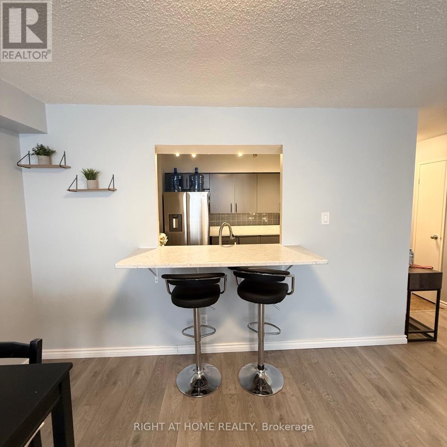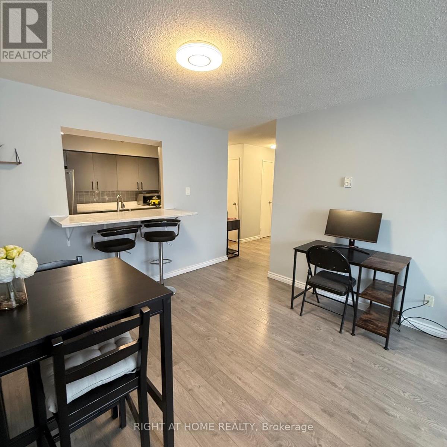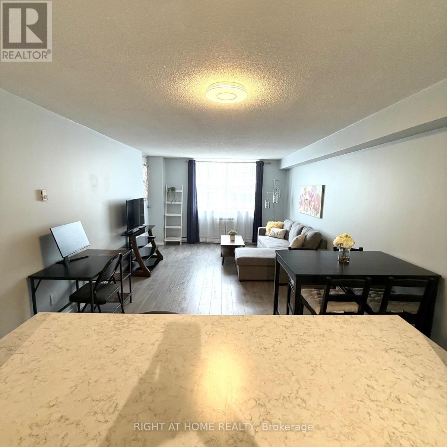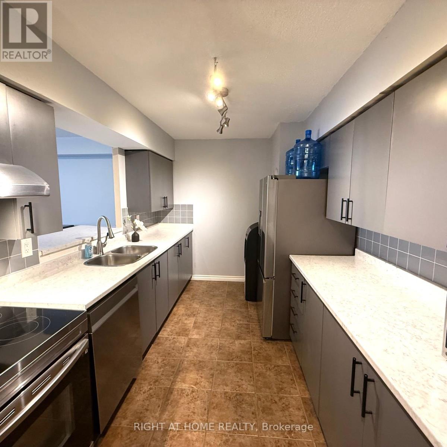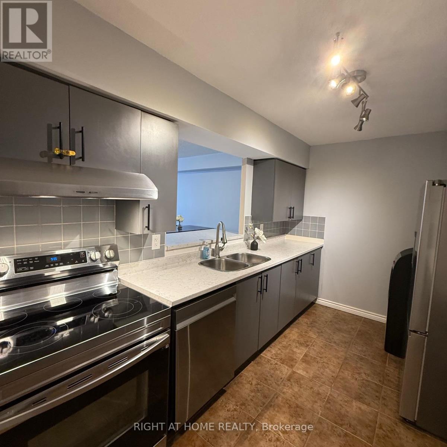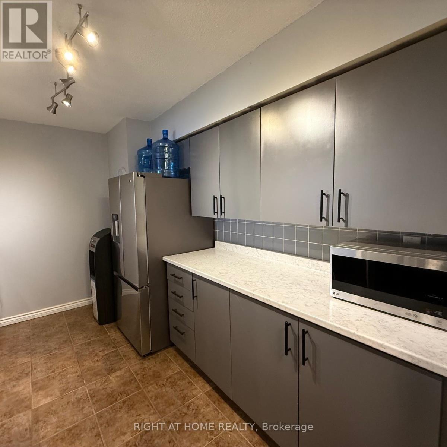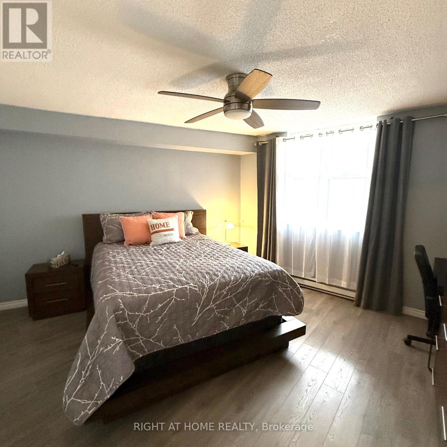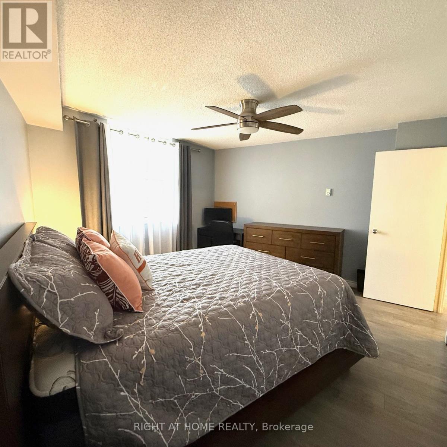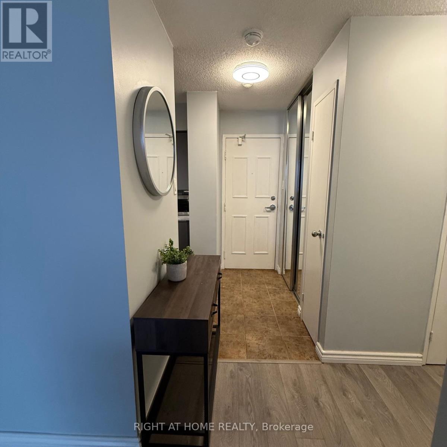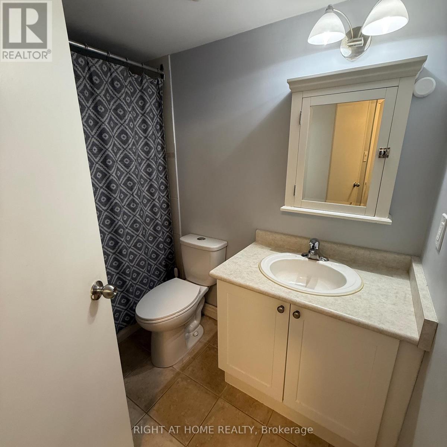806 - 260 Davis Drive Newmarket, Ontario L3Y 7C3
$2,250 Monthly
Welcome To A Bright, South/West Facing Large 1 Bedroom, 1 Washroom Condo In The Heart Of Newmarket. 710 Square Feet Plus Balcony. Spacious Open Concept Living And Dining Room With A Walk-Out To Private Balcony. Kitchen With Breakfast Bar And Lots Of Cabinetry Overlooking The Dining/Living Area. Huge Primary Bedroom With 2 Closets. Laminate Flooring Throughout. Generous Storage Plus Extra Locker. 1 Parking Spot. Building Amenities: Gym, Bike Room, Laundry, Party Room. Walking Distance To Historic Main Street, Walking Trails, Transit, Go Train, And Shopping. Easy Access To Hwy 400 And 404. (id:24801)
Property Details
| MLS® Number | N12444508 |
| Property Type | Single Family |
| Community Name | Central Newmarket |
| Community Features | Pet Restrictions |
| Features | Elevator, Balcony, Carpet Free |
| Parking Space Total | 1 |
Building
| Bathroom Total | 1 |
| Bedrooms Above Ground | 1 |
| Bedrooms Total | 1 |
| Amenities | Exercise Centre, Party Room, Storage - Locker, Security/concierge |
| Appliances | Dishwasher, Microwave, Stove, Refrigerator |
| Cooling Type | Window Air Conditioner |
| Exterior Finish | Brick |
| Flooring Type | Laminate |
| Heating Fuel | Electric |
| Heating Type | Baseboard Heaters |
| Size Interior | 700 - 799 Ft2 |
| Type | Apartment |
Parking
| No Garage |
Land
| Acreage | No |
Rooms
| Level | Type | Length | Width | Dimensions |
|---|---|---|---|---|
| Main Level | Living Room | 6.41 m | 3.66 m | 6.41 m x 3.66 m |
| Main Level | Dining Room | 6.41 m | 3.66 m | 6.41 m x 3.66 m |
| Main Level | Kitchen | 3.66 m | 2.57 m | 3.66 m x 2.57 m |
| Main Level | Primary Bedroom | 14.4 m | 3.66 m | 14.4 m x 3.66 m |
Contact Us
Contact us for more information
Anna Turek
Salesperson
(647) 625-2662
www.annaturek.com/
16850 Yonge Street #6b
Newmarket, Ontario L3Y 0A3
(905) 953-0550


