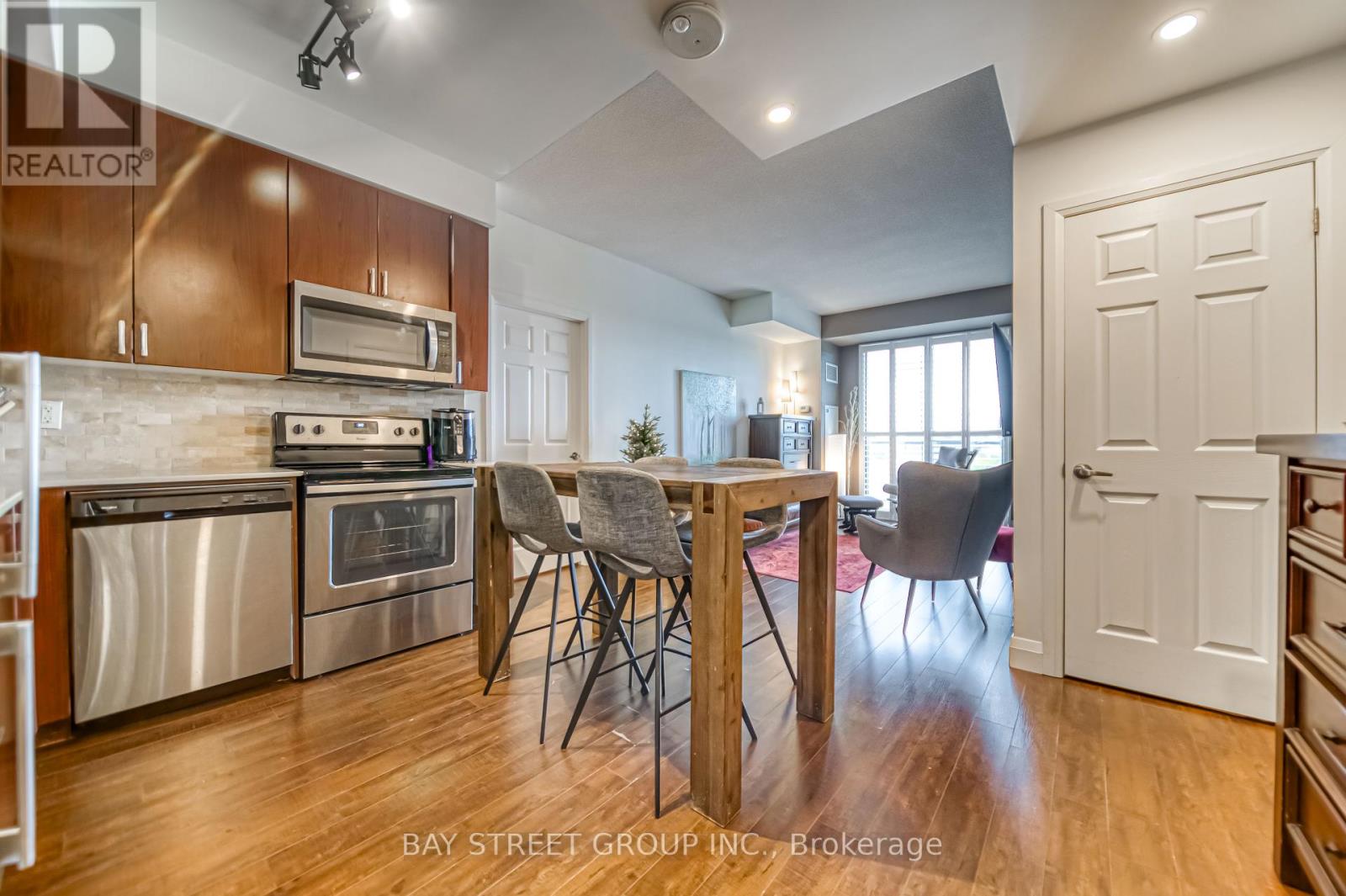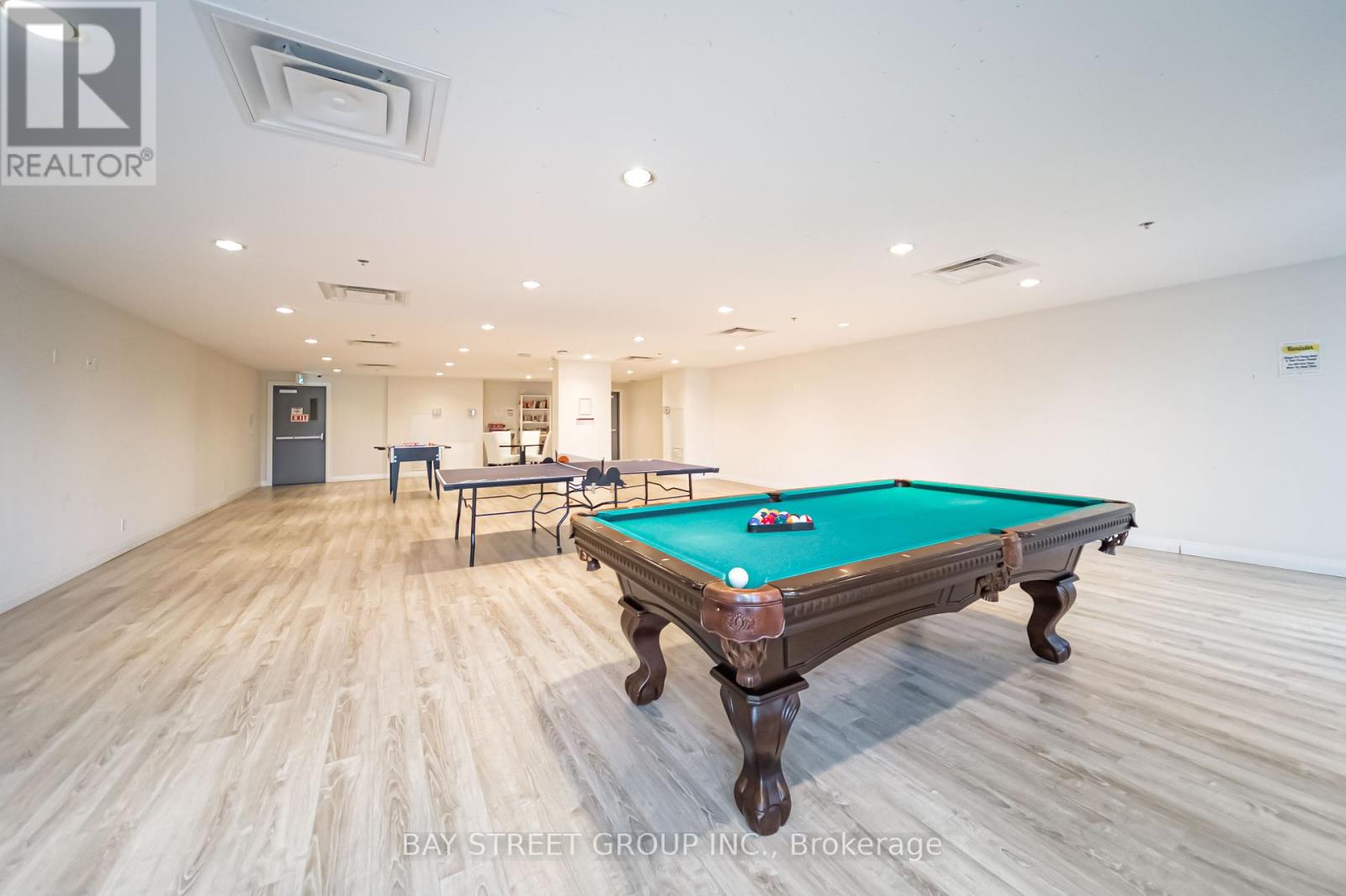806 - 22 East Haven Drive Toronto, Ontario M1N 1M2
$2,800 Monthly
*Luxury Twin Tower On The Bluffs*2 Spacious Bedrooms*Walk-Out To Over-Sized Private Terrace Featuring A Gorgeous Lake View*Kitchen With Built-In Stainless Steel Appliances*Handy Ensuite Laundry*4-Pc.Ensuite Bathroom Plus Additional 4-Pc.Bath*Rooftop Garden And Bbq*24 Hr Concierge*Outdoor & Underground Visitor's Pkg*Billiards Rm.*2 Guest Rms with bathroom ensuite* Party Room* Games Room*Ttc At Your Doorstep*3mins drive to Scarborough Go Station*Close To:Parks,Schools,Shopping,Community Centre,Rosetta Mcclain Gdns.*1Parking &1 Locker Included* 788 Sq Ft As Per Builder*California Shutters* **** EXTRAS **** Stainless Steel Fridge, Stove, Built-In Dishwasher, Built-In Microwave, Washer And Dryer, 1 Parking, 1 Locker. Building Amenities Include: Rooftop Deck, Fitness Centre, Party And Media Room (id:24801)
Property Details
| MLS® Number | E10451646 |
| Property Type | Single Family |
| Community Name | Birchcliffe-Cliffside |
| Amenities Near By | Park, Public Transit, Schools |
| Community Features | Pet Restrictions, Community Centre |
| Features | Carpet Free |
| Parking Space Total | 1 |
| View Type | View, City View |
Building
| Bathroom Total | 2 |
| Bedrooms Above Ground | 2 |
| Bedrooms Total | 2 |
| Amenities | Security/concierge, Recreation Centre, Exercise Centre, Party Room, Storage - Locker |
| Cooling Type | Central Air Conditioning |
| Exterior Finish | Brick, Concrete |
| Flooring Type | Laminate |
| Heating Fuel | Natural Gas |
| Heating Type | Forced Air |
| Size Interior | 700 - 799 Ft2 |
| Type | Apartment |
Parking
| Underground |
Land
| Acreage | No |
| Land Amenities | Park, Public Transit, Schools |
Rooms
| Level | Type | Length | Width | Dimensions |
|---|---|---|---|---|
| Ground Level | Living Room | 3.33 m | 3.01 m | 3.33 m x 3.01 m |
| Ground Level | Dining Room | 3.33 m | 3.01 m | 3.33 m x 3.01 m |
| Ground Level | Kitchen | 4.03 m | 3.58 m | 4.03 m x 3.58 m |
| Ground Level | Primary Bedroom | 3.64 m | 3.07 m | 3.64 m x 3.07 m |
| Ground Level | Bedroom 2 | 3.29 m | 2.74 m | 3.29 m x 2.74 m |
| Ground Level | Bathroom | Measurements not available | ||
| Ground Level | Bathroom | Measurements not available |
Contact Us
Contact us for more information
Elaine Wang
Salesperson
8300 Woodbine Ave Ste 500
Markham, Ontario L3R 9Y7
(905) 909-0101
(905) 909-0202








































