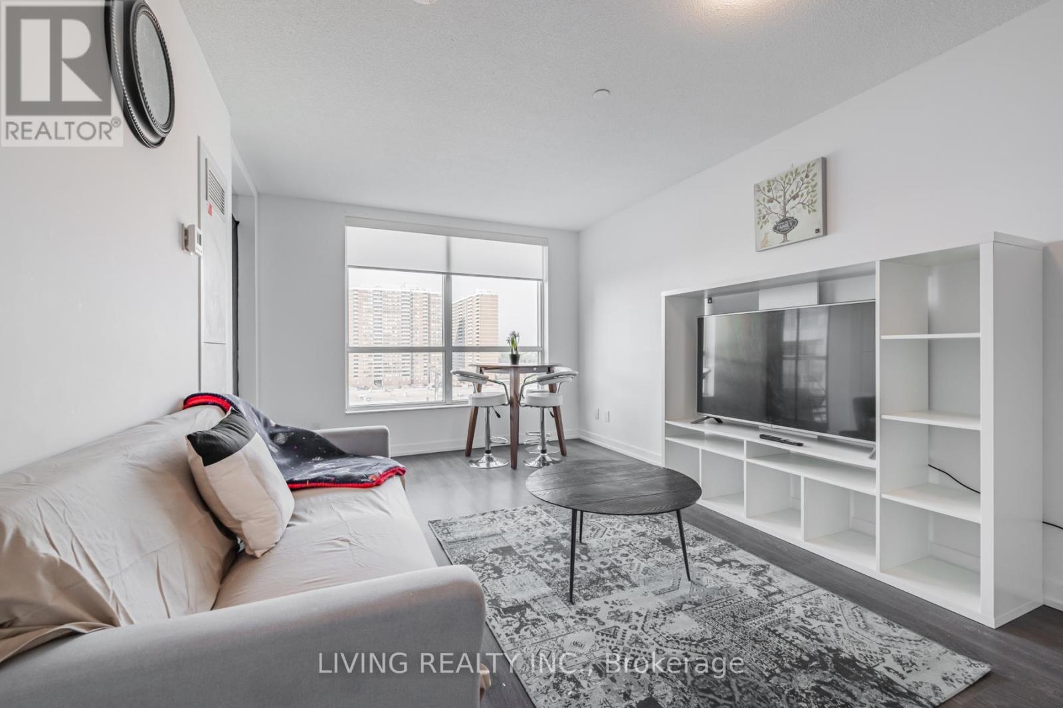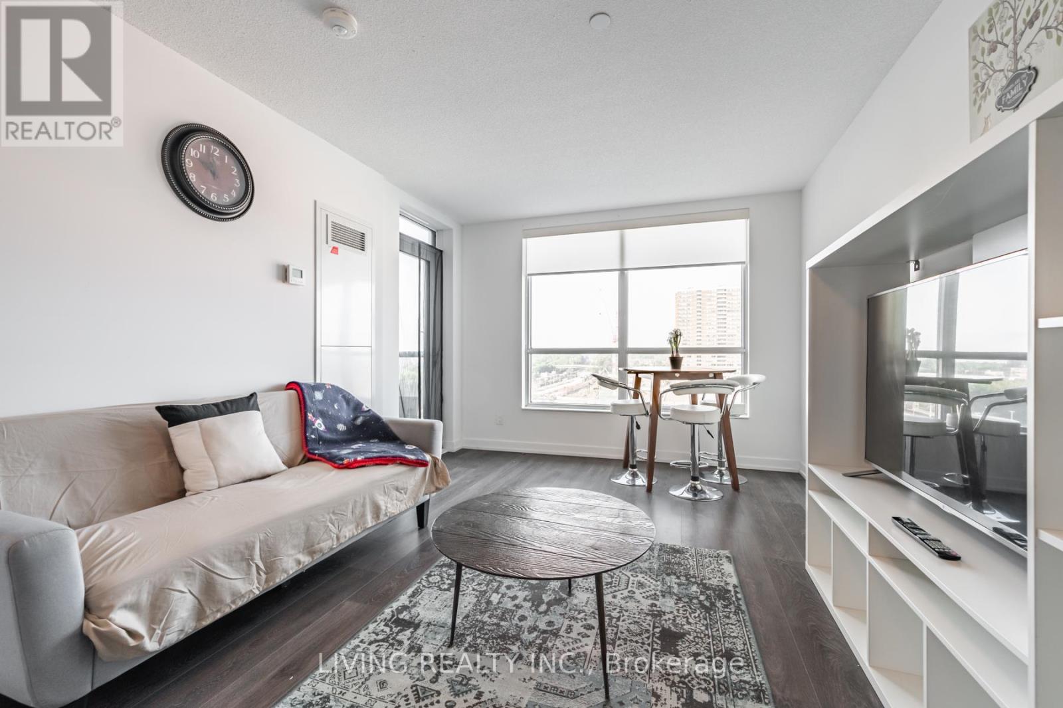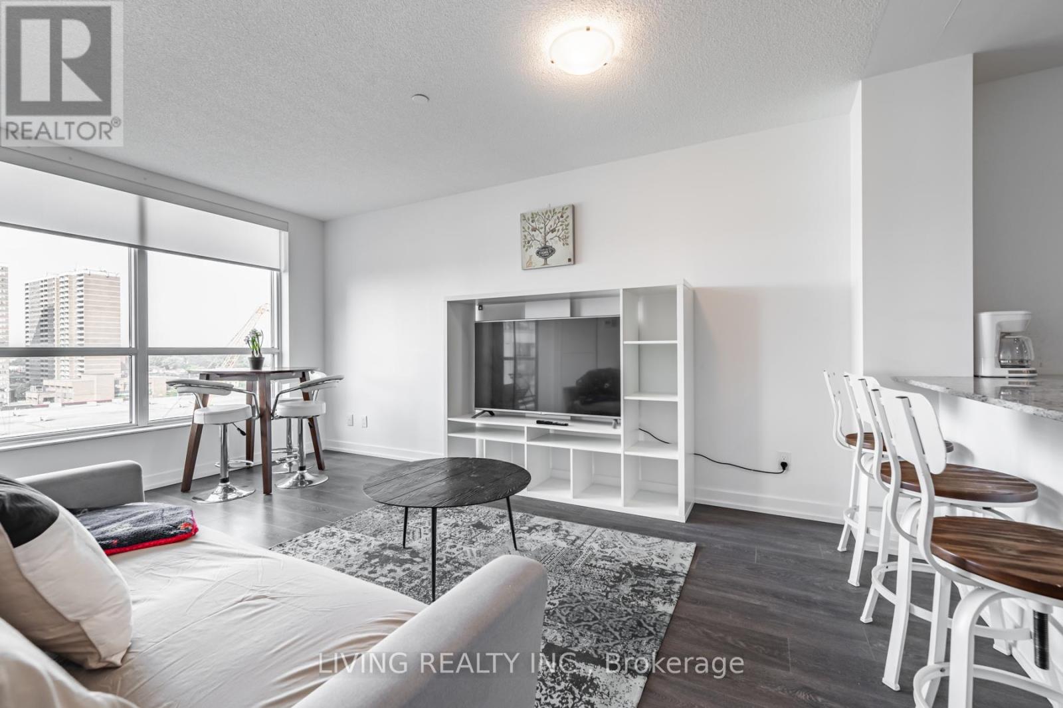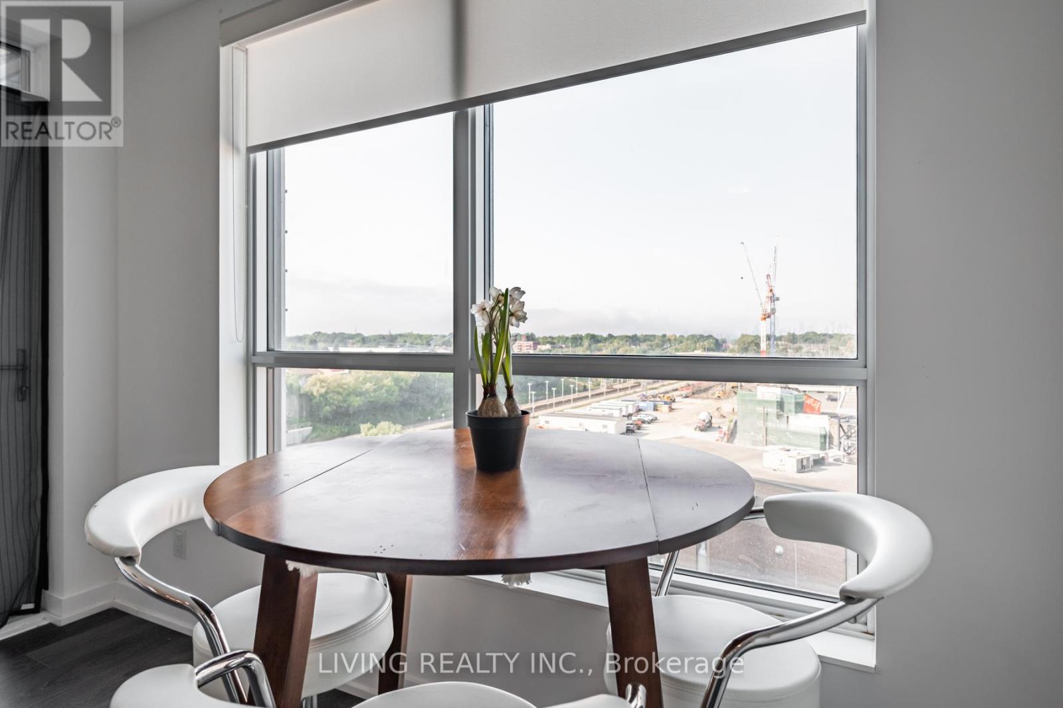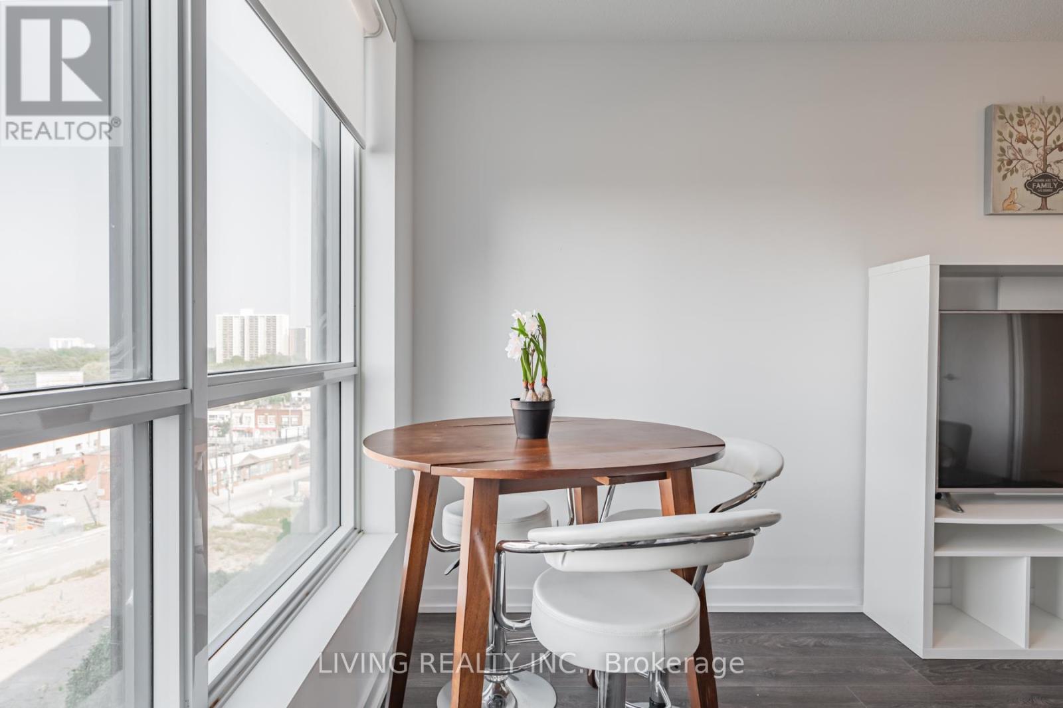805 - 8 Trent Avenue Toronto, Ontario M4C 0A6
2 Bedroom
1 Bathroom
600 - 699 ft2
Central Air Conditioning
Forced Air
$589,990Maintenance, Water, Common Area Maintenance, Insurance, Parking
$429.51 Monthly
Maintenance, Water, Common Area Maintenance, Insurance, Parking
$429.51 MonthlyBeautiful Spacious 1+Den In Main Station Condo In Danforth Village! Parking Included! Over 630Sqf,Den Is Spacious Enough To Be Converted As 2nd Bedroom. Condo Is 5 Minute Walk To Main Station Subway, Steps To Go Train Station. A Lot Of Upgrades Including Premium Laminate Floors, Stainless Steel Appliances, Floor To Ceiling Windows, Tiled Floors In Kitchen, Open Concept Living/Dining With Walk Out To Balcony. (id:24801)
Property Details
| MLS® Number | E11968614 |
| Property Type | Single Family |
| Community Name | East End-Danforth |
| Community Features | Pet Restrictions |
| Features | Balcony |
| Parking Space Total | 1 |
Building
| Bathroom Total | 1 |
| Bedrooms Above Ground | 1 |
| Bedrooms Below Ground | 1 |
| Bedrooms Total | 2 |
| Appliances | Microwave, Oven, Refrigerator |
| Cooling Type | Central Air Conditioning |
| Exterior Finish | Concrete |
| Flooring Type | Laminate |
| Heating Fuel | Natural Gas |
| Heating Type | Forced Air |
| Size Interior | 600 - 699 Ft2 |
| Type | Apartment |
Parking
| Underground |
Land
| Acreage | No |
Rooms
| Level | Type | Length | Width | Dimensions |
|---|---|---|---|---|
| Main Level | Living Room | 5.11 m | 2.59 m | 5.11 m x 2.59 m |
| Main Level | Dining Room | 5.11 m | 2.59 m | 5.11 m x 2.59 m |
| Main Level | Kitchen | 1.83 m | 2.51 m | 1.83 m x 2.51 m |
| Main Level | Bedroom | 3.58 m | 2.49 m | 3.58 m x 2.49 m |
| Main Level | Den | 2.74 m | 2.59 m | 2.74 m x 2.59 m |
Contact Us
Contact us for more information
Benjamin Wong
Salesperson
Living Realty Inc.
8 Steelcase Rd W Unit C
Markham, Ontario L3R 1B2
8 Steelcase Rd W Unit C
Markham, Ontario L3R 1B2
(905) 474-1772
(905) 474-0482
www.livingrealty.com/










