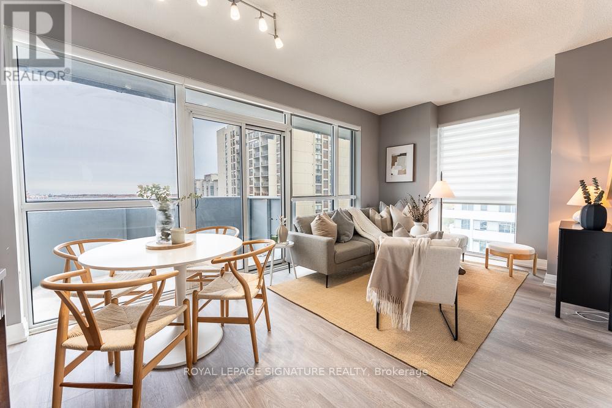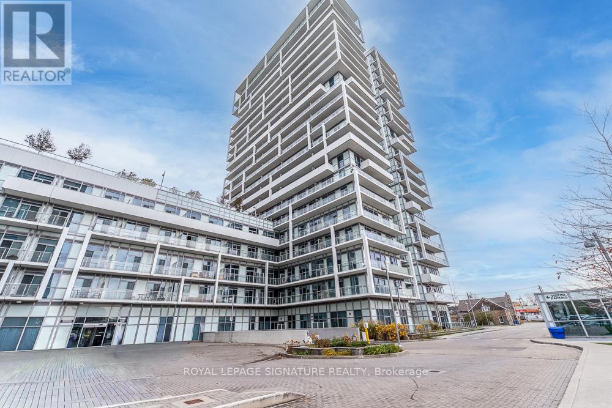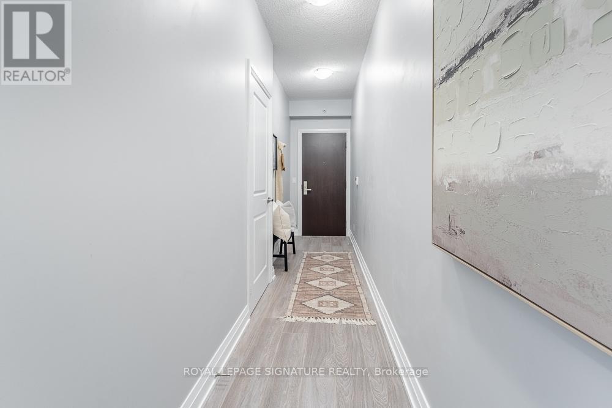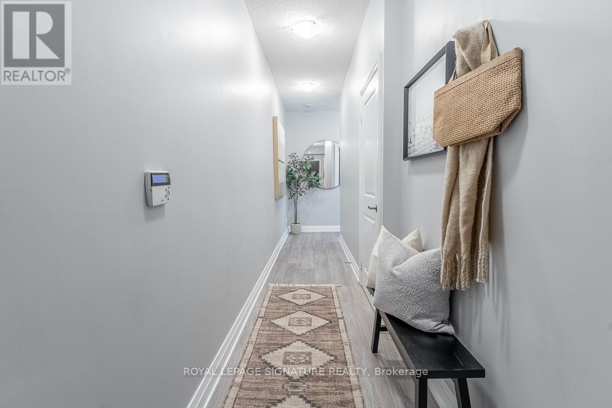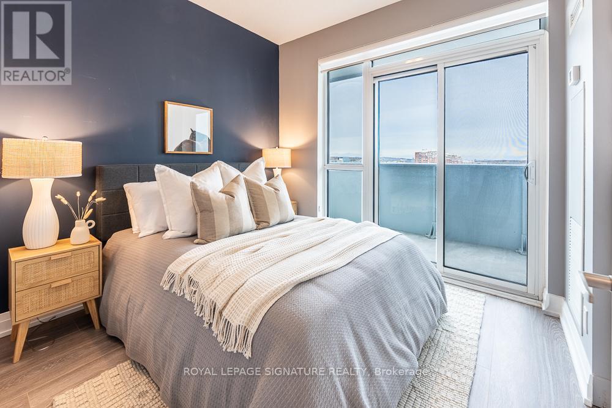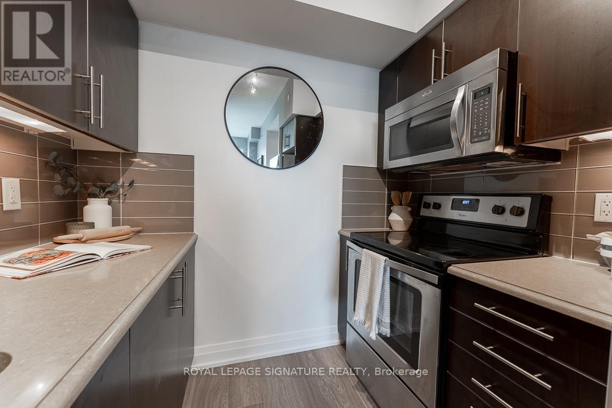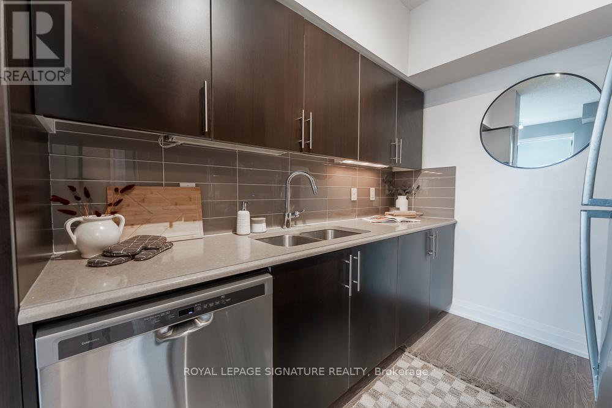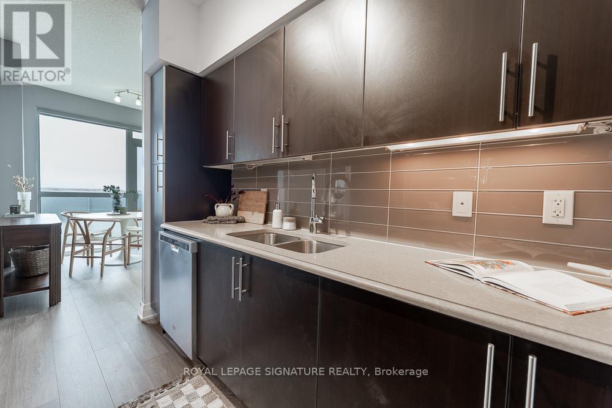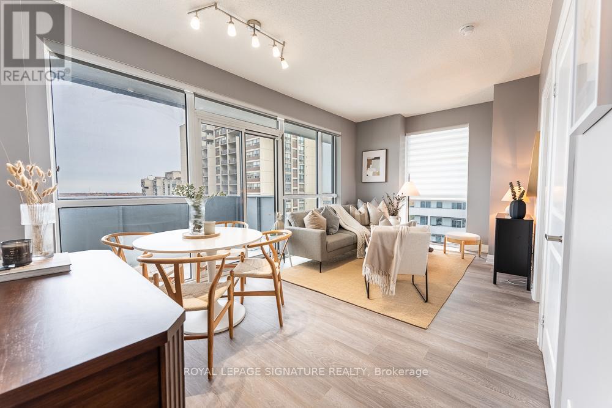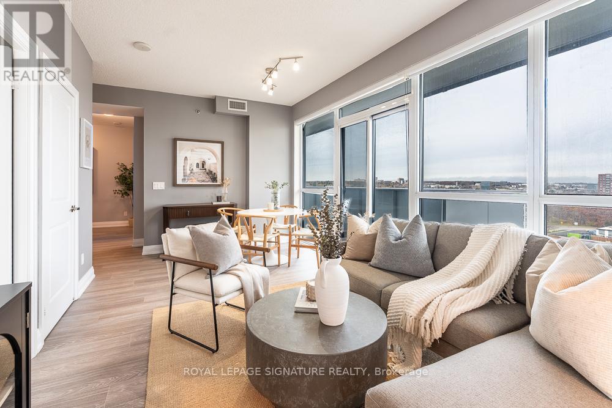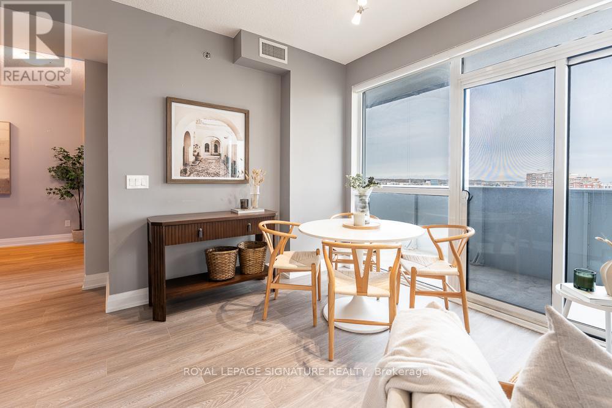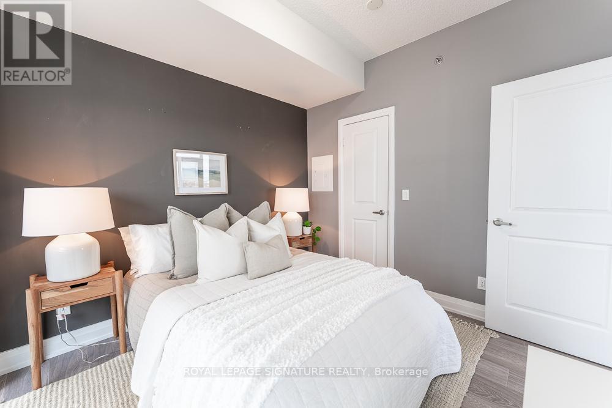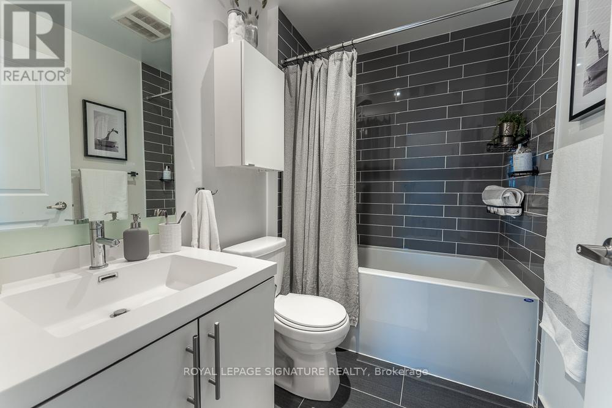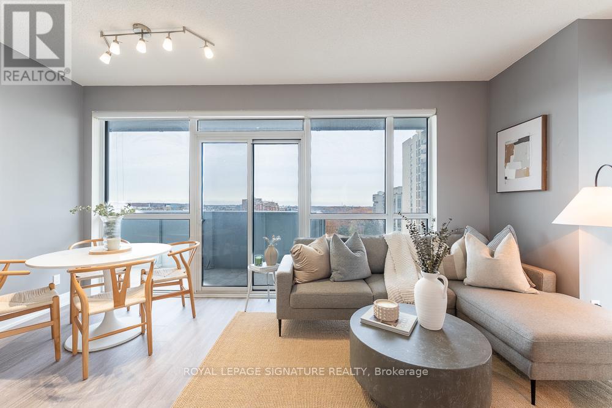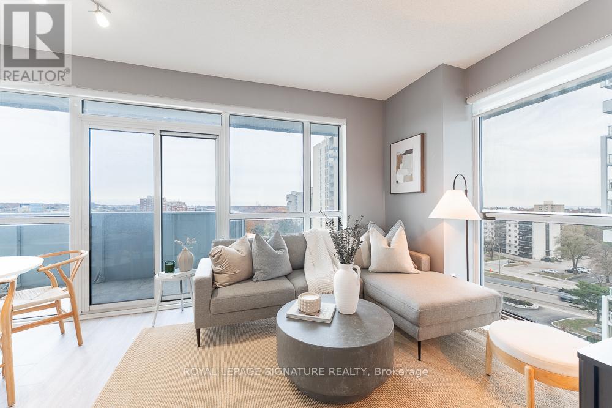805 - 65 Speers Road Oakville, Ontario L6K 3V5
$563,000Maintenance, Heat, Common Area Maintenance, Insurance, Water
$711.55 Monthly
Maintenance, Heat, Common Area Maintenance, Insurance, Water
$711.55 MonthlyWelcome to 65 Speers, a bright and stylish 2-bedroom condo in one of Oakville's most convenient locations. This modern suite features beautiful new flooring throughout and an open-concept layout that feels warm and inviting from the moment you step inside. The spacious primary bedroom includes a walk-in closet and its own private balcony - the perfect spot for your morning coffee or winding down after a long day. A second balcony with access from both the second bedroom and main living area offers even more outdoor space to enjoy. Perfectly situated just minutes from Downtown Oakville, the lake, shopping, and restaurants - plus unbeatable access to the Oakville GO Station for easy commuting. Move-in ready, beautifully updated, and ideally located - this is condo living at its best. This unit also includes one parking space and one storage locker for added convenience. (id:24801)
Property Details
| MLS® Number | W12554274 |
| Property Type | Single Family |
| Community Name | 1002 - CO Central |
| Community Features | Pets Allowed With Restrictions |
| Features | Balcony |
| Parking Space Total | 1 |
| Pool Type | Indoor Pool |
Building
| Bathroom Total | 1 |
| Bedrooms Above Ground | 2 |
| Bedrooms Total | 2 |
| Age | 6 To 10 Years |
| Amenities | Security/concierge, Exercise Centre, Party Room, Storage - Locker |
| Appliances | Dishwasher, Dryer, Microwave, Stove, Washer, Window Coverings, Refrigerator |
| Basement Type | None |
| Cooling Type | Central Air Conditioning |
| Exterior Finish | Concrete |
| Flooring Type | Laminate |
| Heating Fuel | Natural Gas |
| Heating Type | Forced Air |
| Size Interior | 700 - 799 Ft2 |
| Type | Apartment |
Parking
| Underground | |
| Garage |
Land
| Acreage | No |
Rooms
| Level | Type | Length | Width | Dimensions |
|---|---|---|---|---|
| Main Level | Living Room | 5.94 m | 3.26 m | 5.94 m x 3.26 m |
| Main Level | Dining Room | 5.94 m | 3.26 m | 5.94 m x 3.26 m |
| Main Level | Kitchen | 3.14 m | 2.31 m | 3.14 m x 2.31 m |
| Main Level | Primary Bedroom | 3.16 m | 3.05 m | 3.16 m x 3.05 m |
| Main Level | Bedroom 2 | 2.86 m | 2.83 m | 2.86 m x 2.83 m |
https://www.realtor.ca/real-estate/29113692/805-65-speers-road-oakville-co-central-1002-co-central
Contact Us
Contact us for more information
Tayah Ryan
Salesperson
201-30 Eglinton Ave West
Mississauga, Ontario L5R 3E7
(905) 568-2121
(905) 568-2588
Matt Sloan
Salesperson
30 Eglinton Ave W Ste 7
Mississauga, Ontario L5R 3E7
(905) 568-2121
(905) 568-2588


