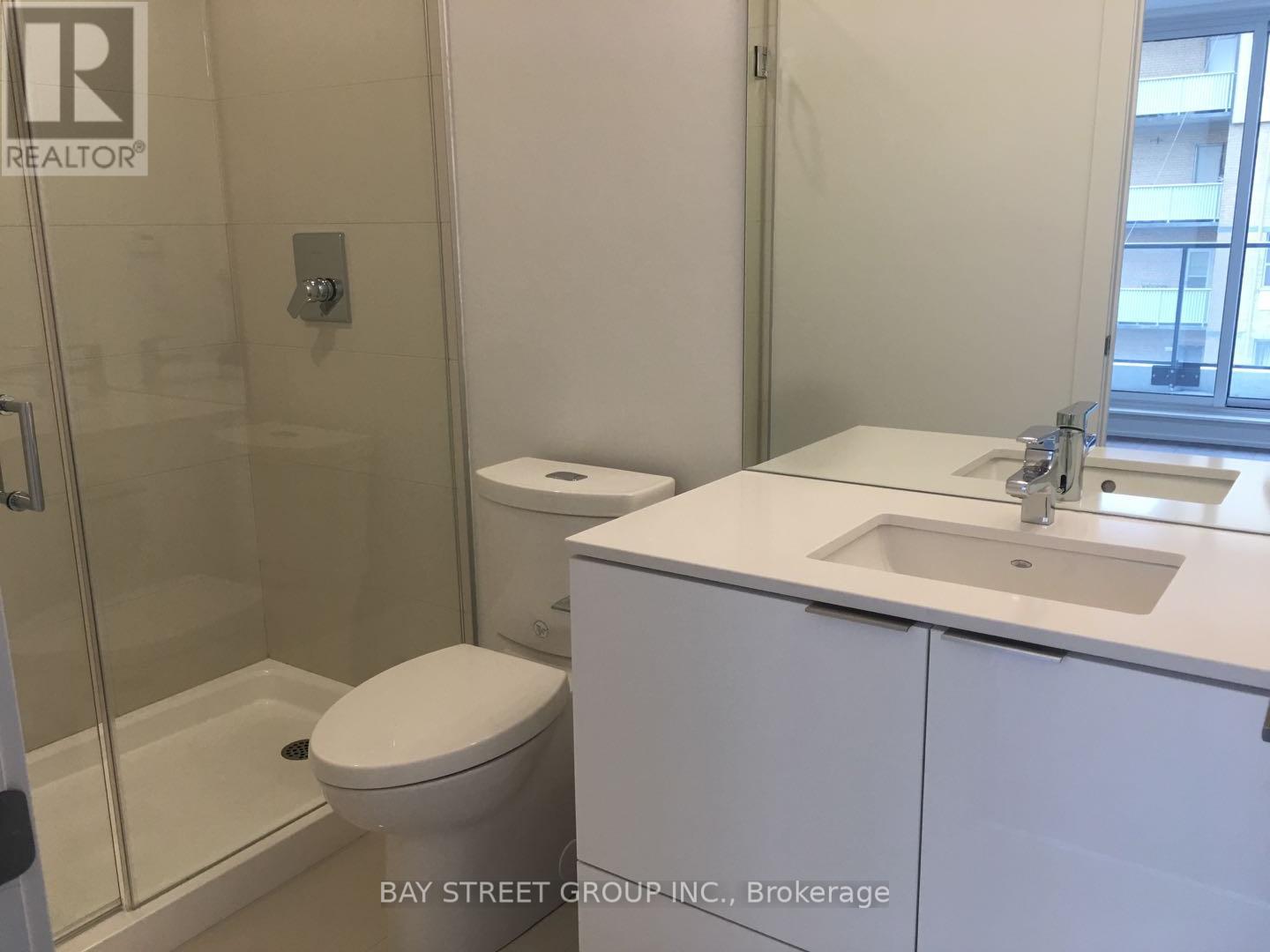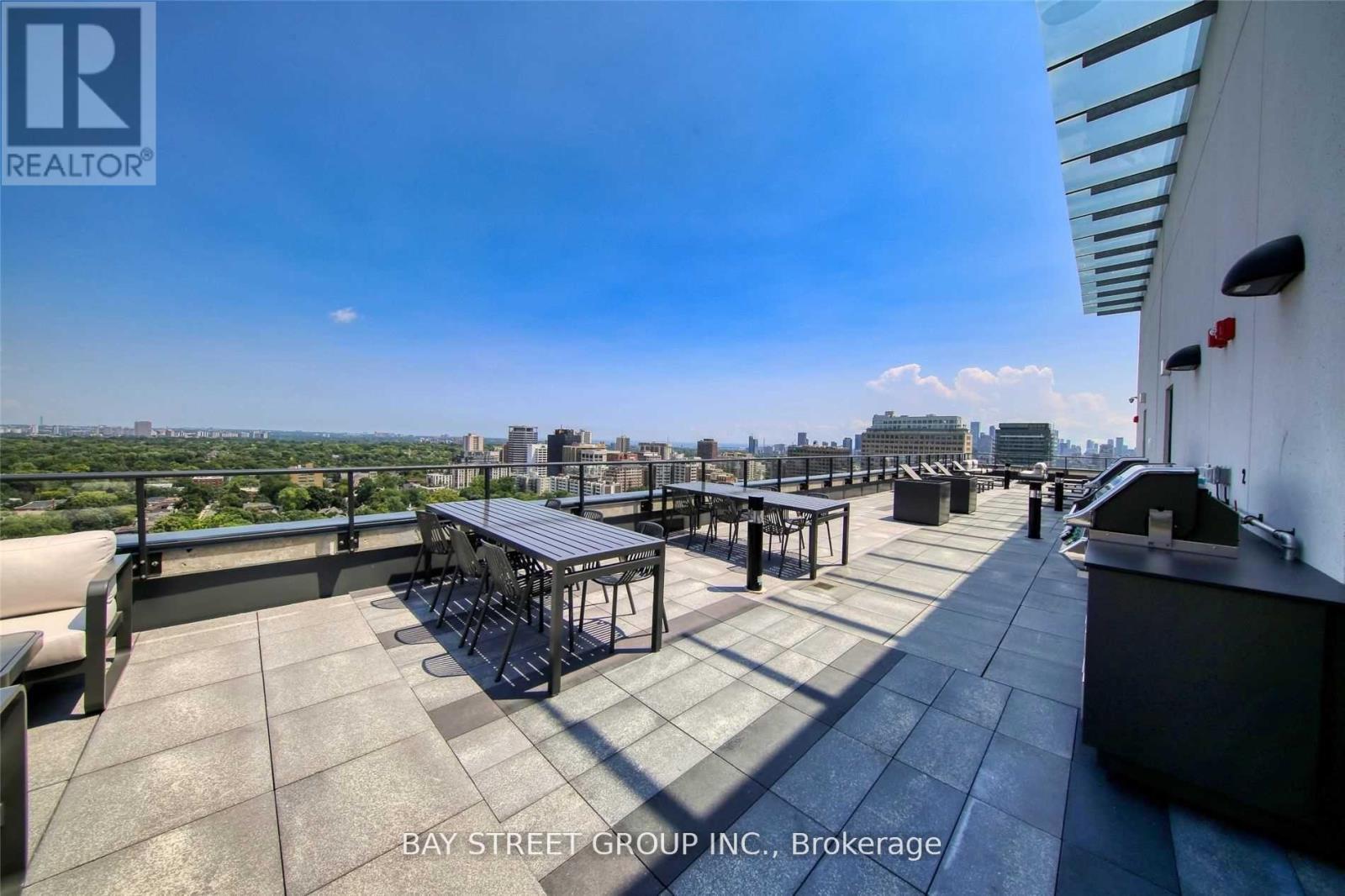805 - 609 Avenue Road Toronto, Ontario M4V 2K3
$750,000Maintenance, Heat, Common Area Maintenance, Insurance
$512.55 Monthly
Maintenance, Heat, Common Area Maintenance, Insurance
$512.55 MonthlyLuxury Modern Condo Nestled In the Upscale Forest Hill South Neighborhood Surrounded By Multi-Million Dollar Homes. Natural Light-Filled South Facing Living Room & Bedroom, Both Walking Out to The Large Balcony. 9-Ft Smooth Ceilings And Luxury Finishes Throughout, Built-In Appliances W/ Mirrored Back-Splash, Floor-Ceiling Windows, Ample Closet Space W/ Organizers, 2 Full Bathrooms, And More. Walking Distance To Top Schools, Subway, Grocery Stores, Parks And Trails, And All The Best Amenities Deer Park And Forest Hill Have To Offer. **** EXTRAS **** B/I Fridge, Stove, Dishwasher, and Microwave. Stacked Washer & Dryer; All Existing Light Fixtures, All Window Coverings. 24 Concierge & Upscale Amenities Incl. Gym, Party Room, Rooftop Lounge, BBQ Area, Guest Suites, etc. (id:24801)
Property Details
| MLS® Number | C11930293 |
| Property Type | Single Family |
| Community Name | Yonge-St. Clair |
| Amenities Near By | Park, Place Of Worship, Public Transit, Schools |
| Community Features | Pet Restrictions |
| Features | Balcony, Carpet Free, In Suite Laundry |
| View Type | View |
Building
| Bathroom Total | 2 |
| Bedrooms Above Ground | 2 |
| Bedrooms Total | 2 |
| Amenities | Security/concierge, Exercise Centre, Party Room, Visitor Parking |
| Appliances | Oven - Built-in |
| Cooling Type | Central Air Conditioning |
| Exterior Finish | Concrete |
| Flooring Type | Laminate |
| Heating Fuel | Natural Gas |
| Heating Type | Forced Air |
| Size Interior | 600 - 699 Ft2 |
| Type | Apartment |
Land
| Acreage | No |
| Land Amenities | Park, Place Of Worship, Public Transit, Schools |
Rooms
| Level | Type | Length | Width | Dimensions |
|---|---|---|---|---|
| Flat | Living Room | 6.55 m | 3.2 m | 6.55 m x 3.2 m |
| Flat | Dining Room | 6.55 m | 3.2 m | 6.55 m x 3.2 m |
| Flat | Kitchen | 6.55 m | 3.2 m | 6.55 m x 3.2 m |
| Flat | Primary Bedroom | 3.1 m | 2.89 m | 3.1 m x 2.89 m |
| Flat | Bedroom 2 | 3.1 m | 2.51 m | 3.1 m x 2.51 m |
Contact Us
Contact us for more information
Ying Liang
Broker
8300 Woodbine Ave Ste 500
Markham, Ontario L3R 9Y7
(905) 909-0101
(905) 909-0202





















