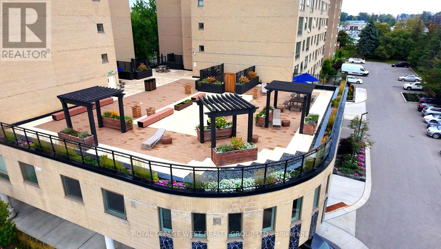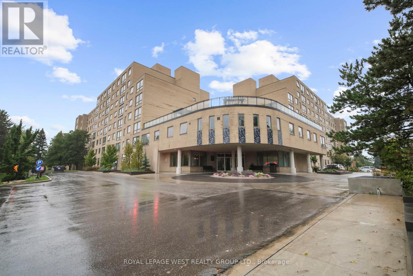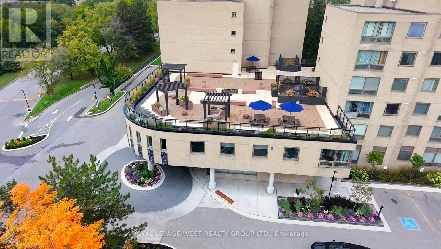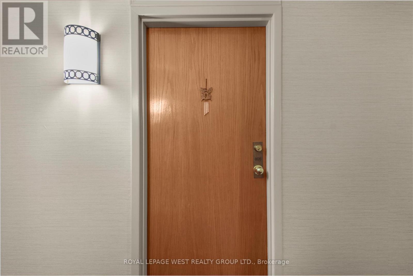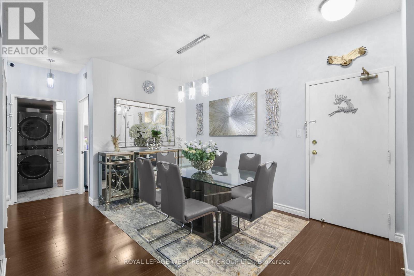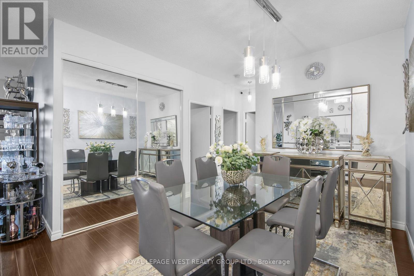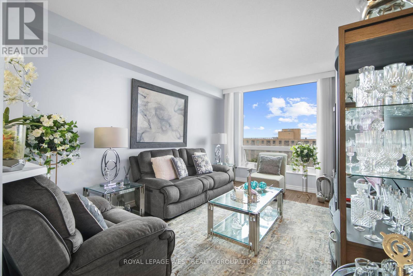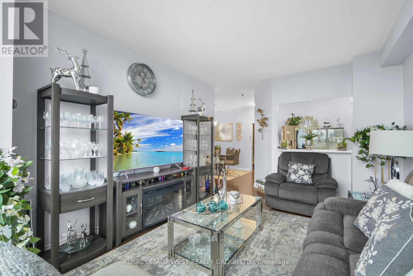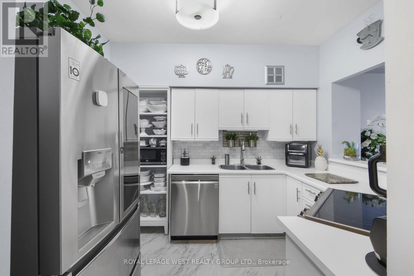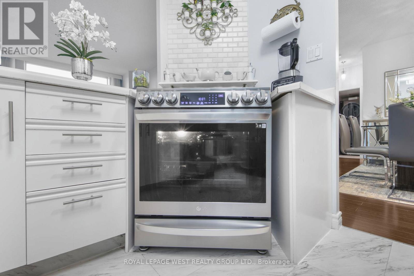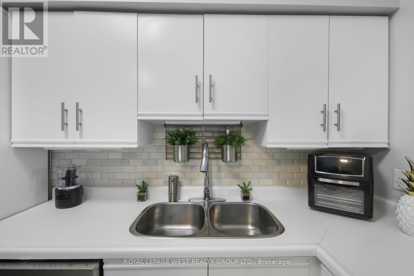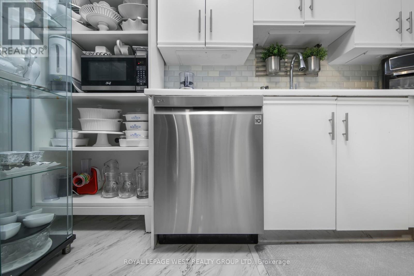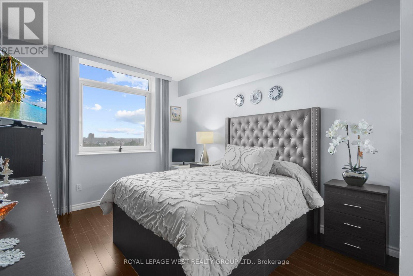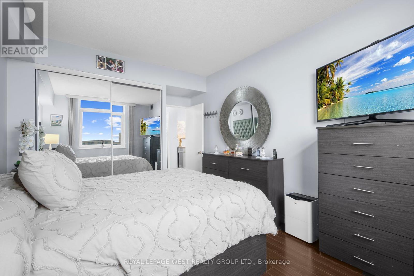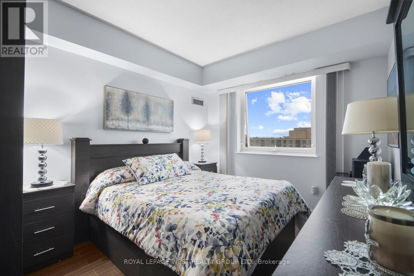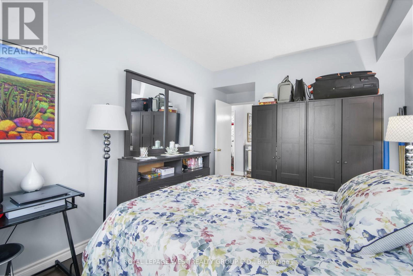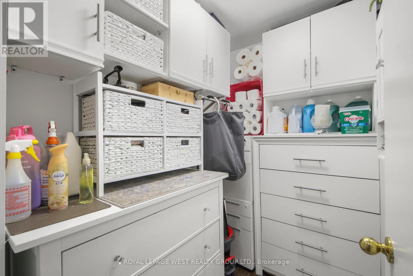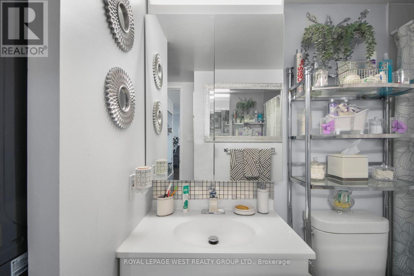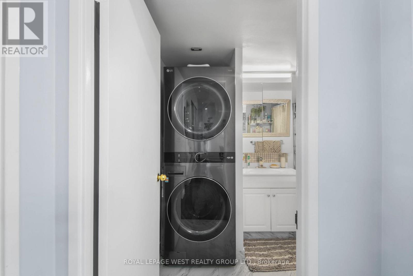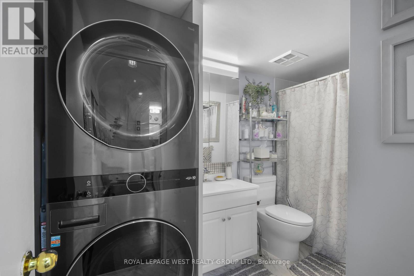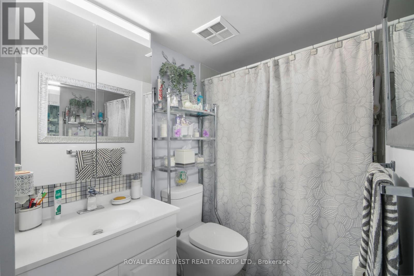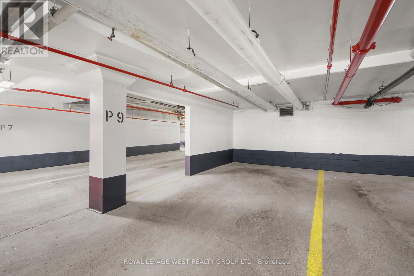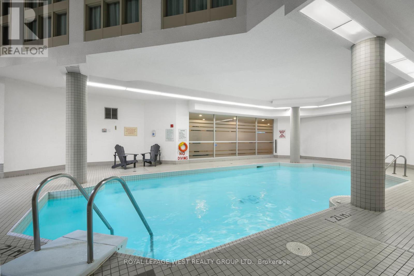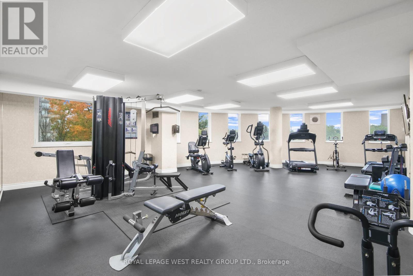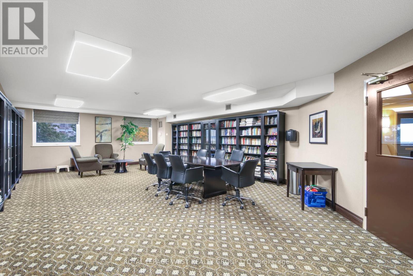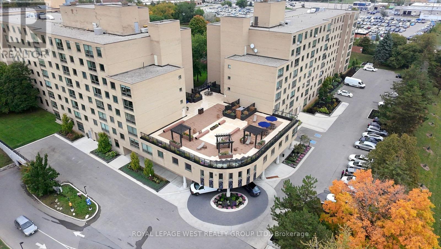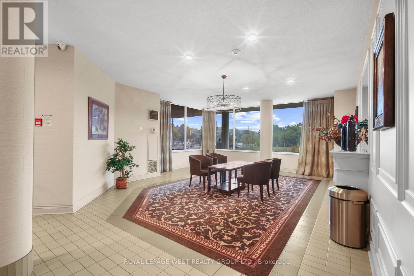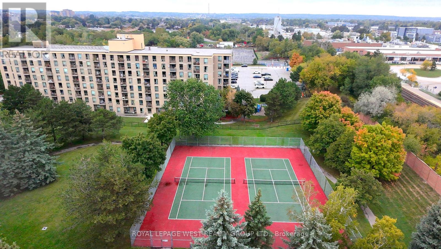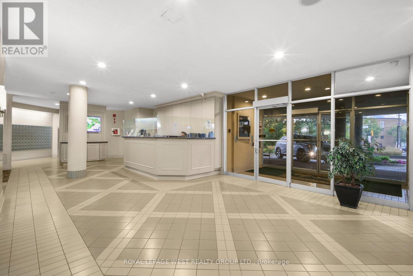805 - 326 Major Mackenzie Drive E Richmond Hill, Ontario L4C 8T4
$550,000Maintenance, Heat, Water, Electricity, Common Area Maintenance, Parking, Insurance
$1,001.07 Monthly
Maintenance, Heat, Water, Electricity, Common Area Maintenance, Parking, Insurance
$1,001.07 MonthlyWelcome To This Bright And Spacious 2+1 Bedroom, 1-Bath Condo Nestled In A Quiet, Well-Maintained Building In The Heart Of Richmond Hill. Featuring Modern Stainless Steel Appliances, A Functional Layout, And Ample Storage, This Home Is Designed For Both Comfort And Style. The Open Living Space And Large Bedrooms Offer Flexibility For Professionals, Couples, Or Small Families. Step Outside Your Unit And Discover An Incredible Range Of Amenities. Residents Enjoy An Indoor Pool, Sauna, Hot Tub, Tennis Courts, Exercise Room, Rooftop Deck, Party Room, Guest Suites, And Plenty Of Visitor Parking. Whether You're staying Active, Hosting Friends, Or Simply Relaxing, You'll Love Having It All Within Your Community. The Location couldn't Be Better. Just Steps From The Richmond Hill Go Station, With Yonge Street And Hwy 404 Minutes Away, You'll Have Easy Access To Transit, Shopping, Dining, Parks, And Entertainment. This Is More Than A condo. It's A Lifestyle That Blends Comfort, Convenience, And Connection. (id:24801)
Property Details
| MLS® Number | N12428391 |
| Property Type | Single Family |
| Community Name | Crosby |
| Community Features | Pet Restrictions |
| Parking Space Total | 1 |
Building
| Bathroom Total | 1 |
| Bedrooms Above Ground | 2 |
| Bedrooms Below Ground | 1 |
| Bedrooms Total | 3 |
| Appliances | Dishwasher, Dryer, Stove, Washer, Window Coverings, Refrigerator |
| Cooling Type | Central Air Conditioning |
| Exterior Finish | Brick |
| Flooring Type | Laminate, Tile |
| Heating Fuel | Natural Gas |
| Heating Type | Forced Air |
| Size Interior | 900 - 999 Ft2 |
| Type | Apartment |
Parking
| Underground | |
| Garage |
Land
| Acreage | No |
| Zoning Description | Rm3 |
Rooms
| Level | Type | Length | Width | Dimensions |
|---|---|---|---|---|
| Flat | Dining Room | 3.94 m | 3.2 m | 3.94 m x 3.2 m |
| Flat | Living Room | 5.31 m | 3.47 m | 5.31 m x 3.47 m |
| Flat | Kitchen | 3.09 m | 2.55 m | 3.09 m x 2.55 m |
| Flat | Primary Bedroom | 4.54 m | 3.22 m | 4.54 m x 3.22 m |
| Flat | Bedroom 2 | 4.54 m | 3.04 m | 4.54 m x 3.04 m |
| Flat | Storage | 1.12 m | 1.1 m | 1.12 m x 1.1 m |
Contact Us
Contact us for more information
Julio Mendez Salazar
Broker
www.youtube.com/embed/IUtMh7cvbmg
www.teamwest.ca/
www.facebook.com/juliotoprealtor/
www.linkedin.com/in/julio-e-mendez-26233157/
5040 Dundas Street West
Toronto, Ontario M9A 1B8
(416) 233-6276
(416) 233-8923
Karen Ballesteros
Salesperson
karenballesteros.remaxrecentre.ca/
www.facebook.com/karenrealtorgta
www.linkedin.com/in/karenrealtorgta
5040 Dundas Street West
Toronto, Ontario M9A 1B8
(416) 233-6276
(416) 233-8923


