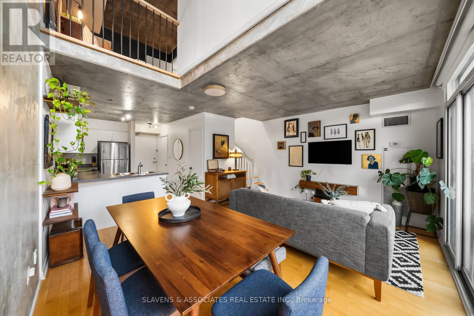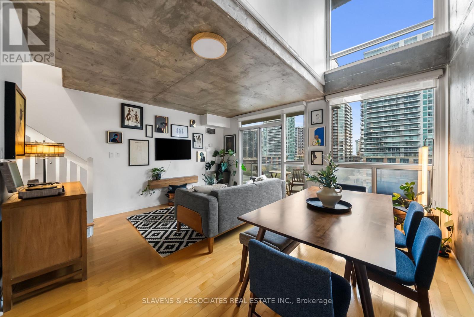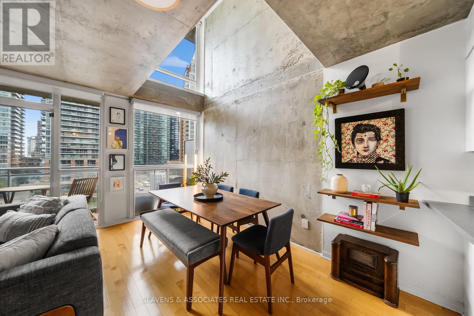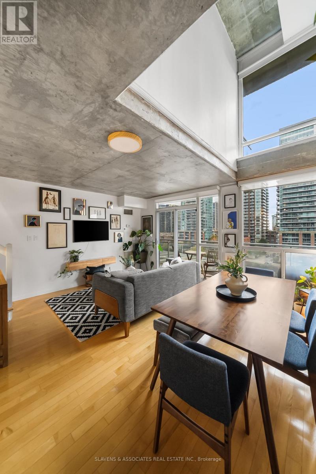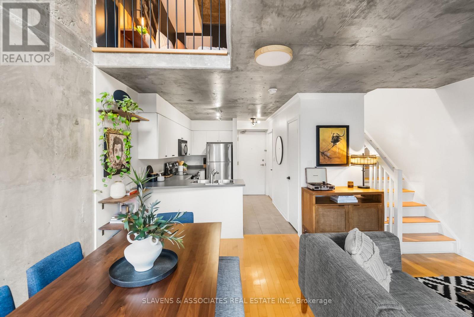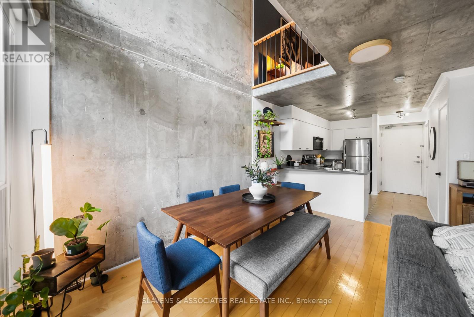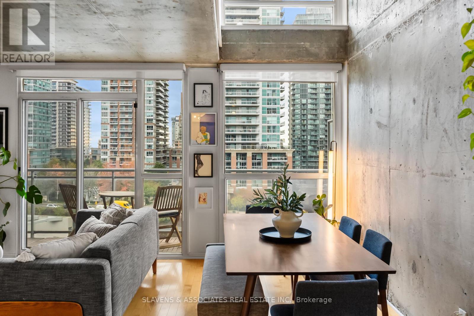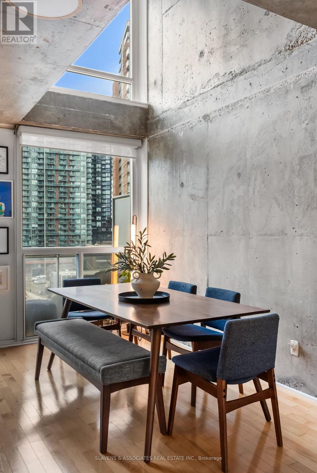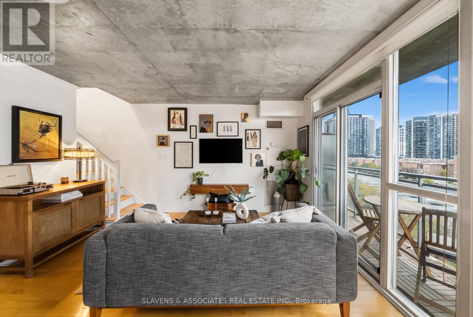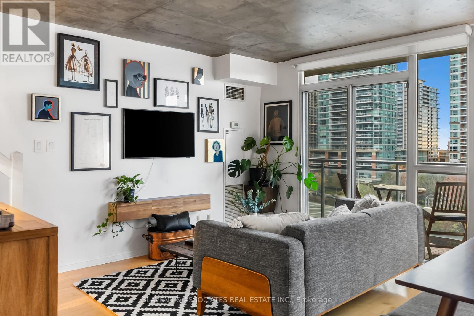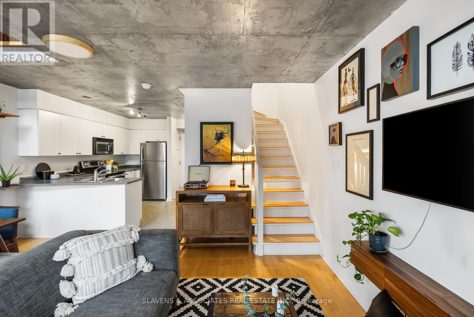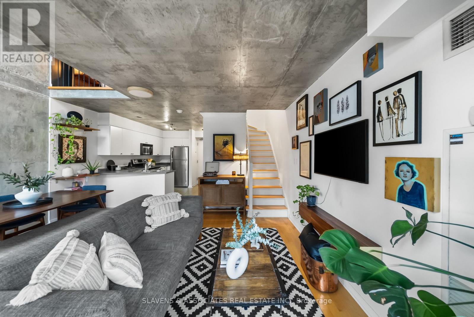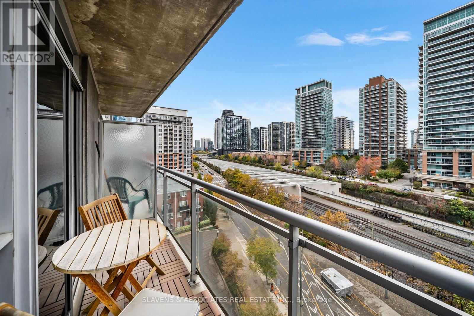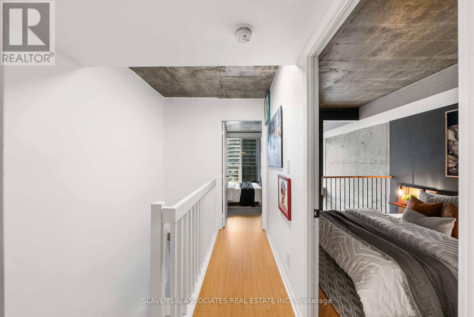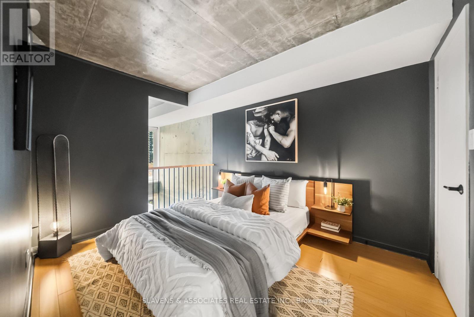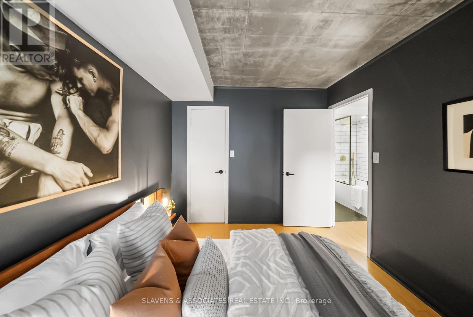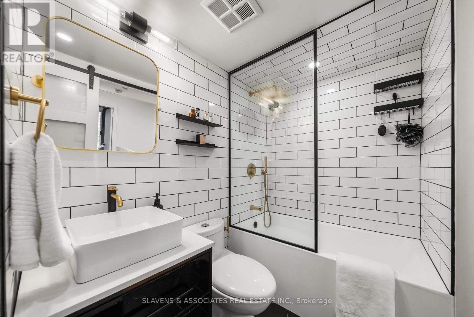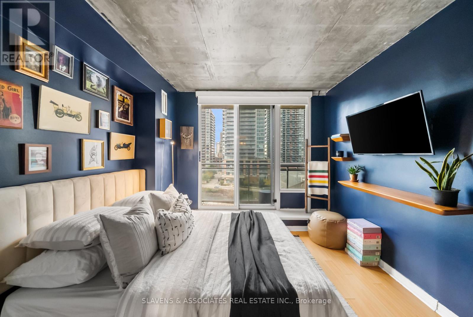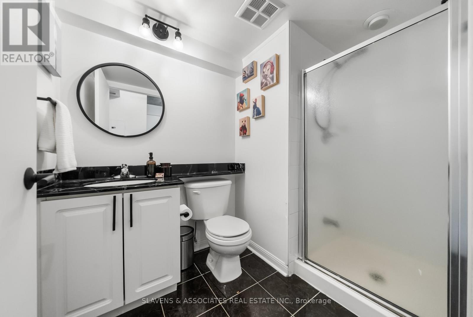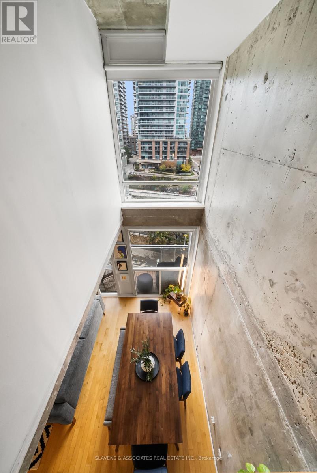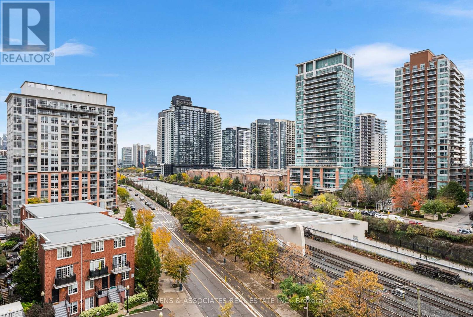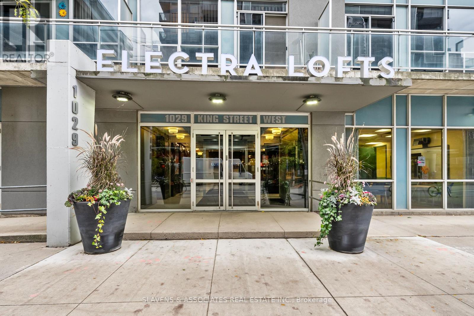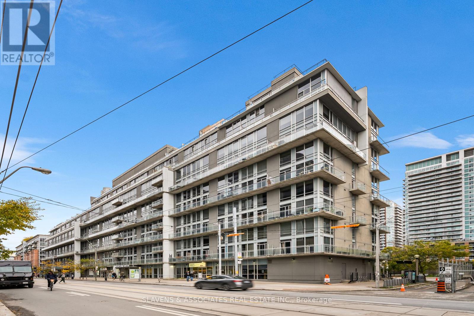805 - 1029 King Street W Toronto, Ontario M6K 3M9
$821,000Maintenance, Heat, Electricity, Water, Common Area Maintenance, Insurance, Parking
$709.25 Monthly
Maintenance, Heat, Electricity, Water, Common Area Maintenance, Insurance, Parking
$709.25 MonthlyStep into this 2 storey, sun filled, inspiring Gallery style loft. You won't be disappointed - a true urban oasis with a refined, hard loft-like aesthetic. Spanning over 850 sq. ft of meticulously updated living space, this residence combines style, warmth, and functionality in equal measure. Drenched in natural light from dramatic double-height, south-facing windows, the home's open-concept main level offers soaring ceilings, a sleek modern kitchen, and a spacious living and dining area ideal for entertaining or relaxing. The extensive updates throughout elevate the space, blending industrial character with contemporary polish. Upstairs, you'll find two generous bedrooms, an upgraded bathroom with a refined urban touch, and a walk-in closet offering ample storage. Set within the iconic Electra Lofts, this boutique building sits at the nexus of Toronto's best dining, nightlife, and green spaces - steps from transit, the Bentway, and all that downtown has to offer. Whether hosting friends or enjoying a quiet evening on one of your two private balconies, this residence embodies King West living at its finest. Unit includes, parking, locker and several utilities within the maintenance fees. (id:24801)
Property Details
| MLS® Number | C12503518 |
| Property Type | Single Family |
| Community Name | Niagara |
| Amenities Near By | Hospital, Park, Public Transit |
| Community Features | Pets Allowed With Restrictions |
| Features | Elevator, Balcony, Carpet Free |
| Parking Space Total | 1 |
| Structure | Patio(s) |
Building
| Bathroom Total | 2 |
| Bedrooms Above Ground | 2 |
| Bedrooms Total | 2 |
| Amenities | Exercise Centre, Visitor Parking, Storage - Locker |
| Appliances | Dishwasher, Dryer, Stove, Washer, Window Coverings, Refrigerator |
| Architectural Style | Loft |
| Basement Type | None |
| Cooling Type | Central Air Conditioning |
| Exterior Finish | Concrete |
| Heating Fuel | Natural Gas |
| Heating Type | Forced Air |
| Size Interior | 800 - 899 Ft2 |
| Type | Apartment |
Parking
| Underground | |
| Garage |
Land
| Acreage | No |
| Land Amenities | Hospital, Park, Public Transit |
Rooms
| Level | Type | Length | Width | Dimensions |
|---|---|---|---|---|
| Second Level | Primary Bedroom | 2.92 m | 3.5 m | 2.92 m x 3.5 m |
| Second Level | Bedroom 2 | 3.24 m | 3.76 m | 3.24 m x 3.76 m |
| Main Level | Living Room | 2.85 m | 4.23 m | 2.85 m x 4.23 m |
| Main Level | Dining Room | 1.99 m | 3.92 m | 1.99 m x 3.92 m |
| Main Level | Kitchen | 2.71 m | 3.84 m | 2.71 m x 3.84 m |
https://www.realtor.ca/real-estate/29060867/805-1029-king-street-w-toronto-niagara-niagara
Contact Us
Contact us for more information
Risa Kessler
Broker
435 Eglinton Avenue West
Toronto, Ontario M5N 1A4
(416) 483-4337
(416) 483-1663
www.slavensrealestate.com/
Chloe Zakkai
Salesperson
435 Eglinton Avenue West
Toronto, Ontario M5N 1A4
(416) 483-4337
(416) 483-1663
www.slavensrealestate.com/


