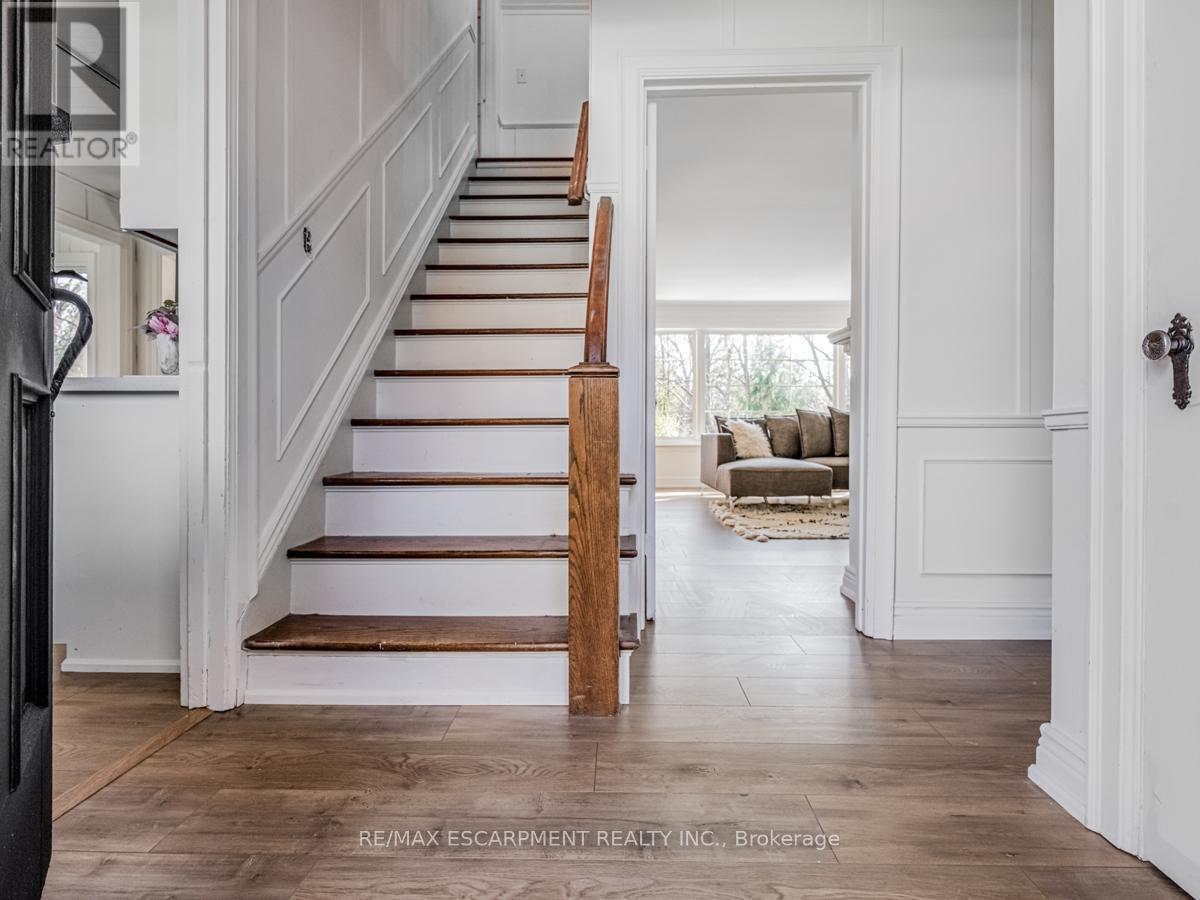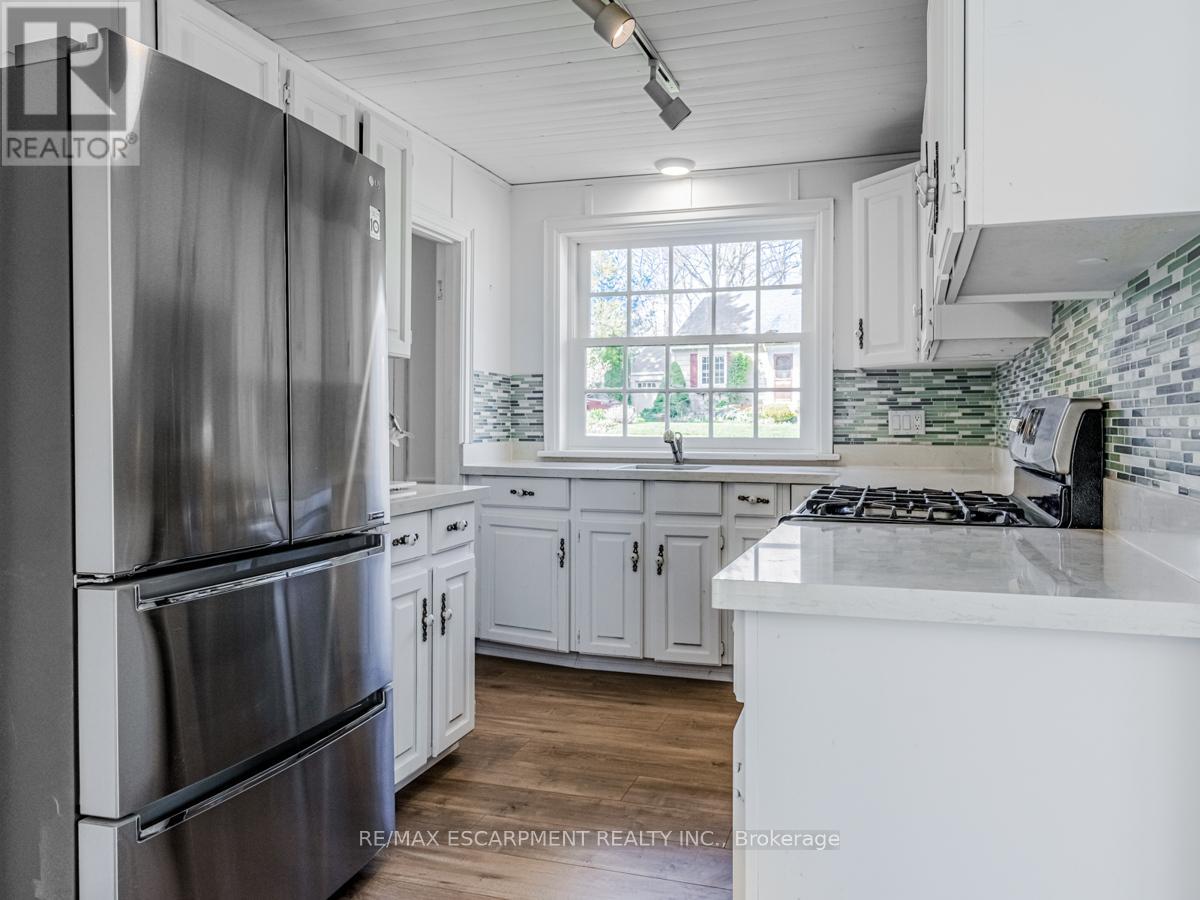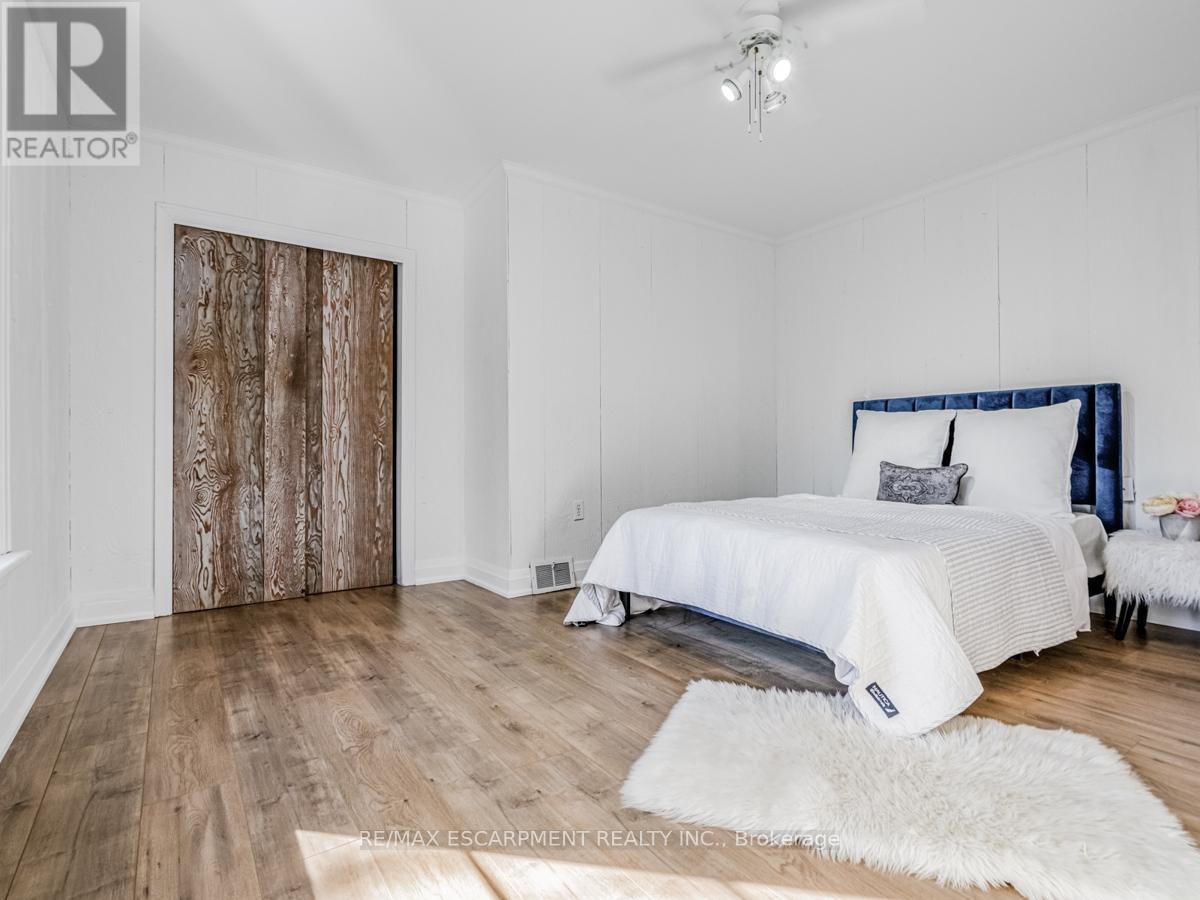804 Shadeland Avenue Burlington, Ontario L7T 2M1
$5,500 Monthly
Beautiful Fully Furnished Ravine Home Available For Short Term Lease. With Its Spacious Lot Backing Onto A Ravine, It Offers A Serene Escape From Urban Life Surrounded By Nature's Beauty. And With 3 Bedrooms And 2 Bathrooms, It Provides Comfortable Living Accommodations. The Main Floor, With Its Lovely Kitchen, Dining Area, And Living Room, Seems Like A Cozy Hub For Daily Life. The Sitting Area Offers Incredible Views Of The Surrounding Landscape, Creating A Peaceful Atmosphere. The Location Is Ideal With Proximity To Lake Ontario, Parks, A Marina, And A Golf Club, Offering Plenty Of Opportunities For Outdoor Recreation. And With Easy Access To Major Highways And Downtown, It Strikes A Balance Between Convenience And Tranquility. This Home Is A Perfect Blend Of Countryside Charm And Urban Convenience, Offering A Lifestyle That's Both Refreshing And Convenient. Enjoy Short Term Rental For Up To 6 Months. (id:24801)
Property Details
| MLS® Number | W10432551 |
| Property Type | Single Family |
| Community Name | LaSalle |
| AmenitiesNearBy | Hospital, Marina, Park |
| Features | Ravine |
| ParkingSpaceTotal | 4 |
Building
| BathroomTotal | 2 |
| BedroomsAboveGround | 3 |
| BedroomsTotal | 3 |
| Appliances | Water Heater, Dishwasher, Dryer, Refrigerator, Stove, Washer |
| BasementDevelopment | Unfinished |
| BasementType | Full (unfinished) |
| ConstructionStyleAttachment | Detached |
| CoolingType | Central Air Conditioning |
| ExteriorFinish | Wood |
| FireplacePresent | Yes |
| FlooringType | Hardwood, Carpeted |
| FoundationType | Unknown |
| HeatingFuel | Natural Gas |
| HeatingType | Forced Air |
| StoriesTotal | 2 |
| SizeInterior | 1499.9875 - 1999.983 Sqft |
| Type | House |
| UtilityWater | Municipal Water |
Land
| AccessType | Public Road |
| Acreage | No |
| LandAmenities | Hospital, Marina, Park |
| Sewer | Sanitary Sewer |
| SizeDepth | 206 Ft ,8 In |
| SizeFrontage | 108 Ft |
| SizeIrregular | 108 X 206.7 Ft |
| SizeTotalText | 108 X 206.7 Ft |
| SurfaceWater | Lake/pond |
Rooms
| Level | Type | Length | Width | Dimensions |
|---|---|---|---|---|
| Second Level | Bedroom 2 | 4.22 m | 3.28 m | 4.22 m x 3.28 m |
| Second Level | Bedroom 3 | 4.01 m | 3.28 m | 4.01 m x 3.28 m |
| Main Level | Dining Room | 3.35 m | 3.3 m | 3.35 m x 3.3 m |
| Main Level | Sunroom | 3.43 m | 2.29 m | 3.43 m x 2.29 m |
| Main Level | Kitchen | 4.14 m | 2.41 m | 4.14 m x 2.41 m |
| Main Level | Mud Room | 3 m | 2.39 m | 3 m x 2.39 m |
| Main Level | Den | 3.66 m | 3.33 m | 3.66 m x 3.33 m |
| Main Level | Primary Bedroom | 4.27 m | 3.33 m | 4.27 m x 3.33 m |
https://www.realtor.ca/real-estate/27669461/804-shadeland-avenue-burlington-lasalle-lasalle
Interested?
Contact us for more information
Nick Krawczyk
Salesperson
1320 Cornwall Rd Unit 103b
Oakville, Ontario L6J 7W5





































