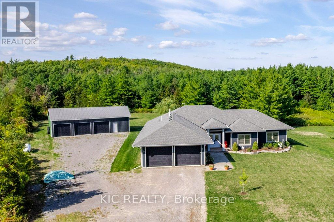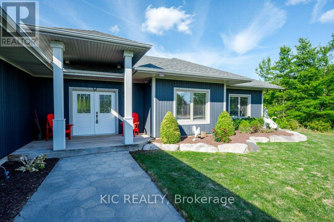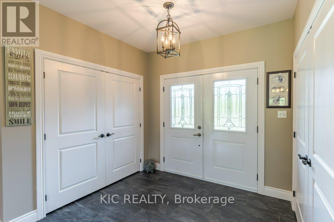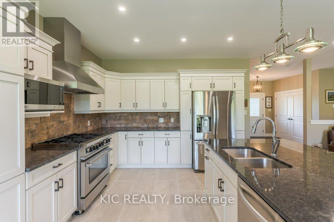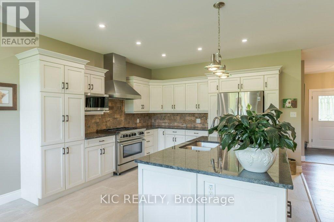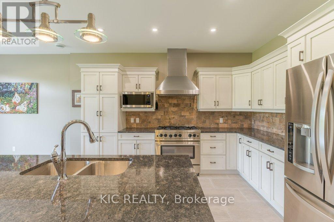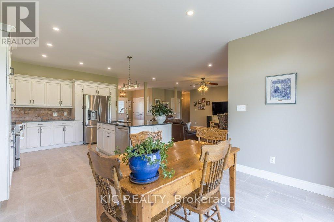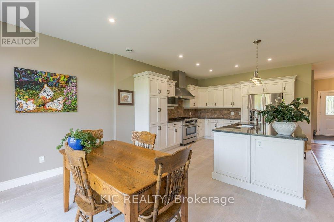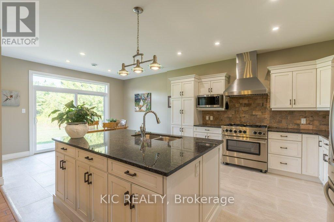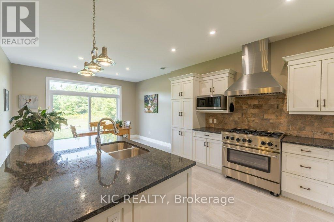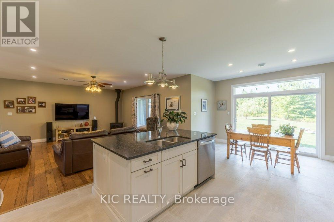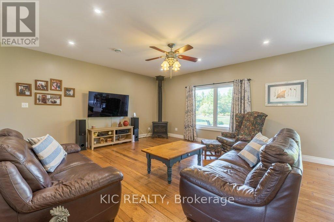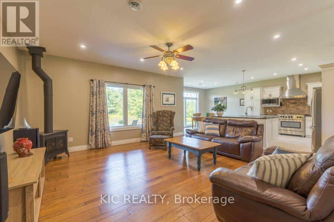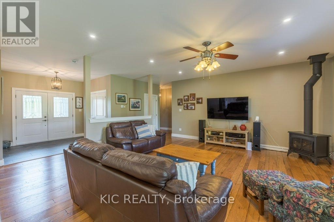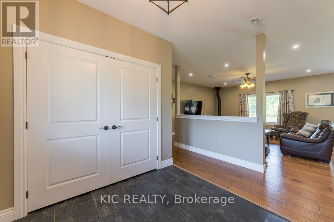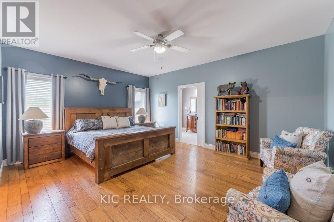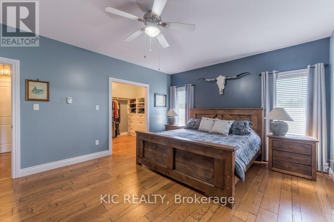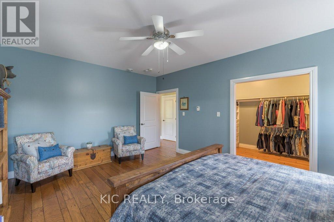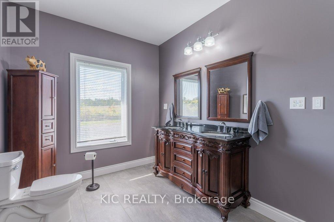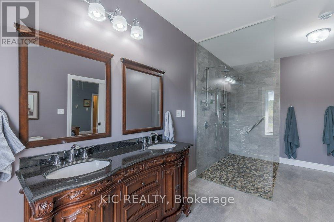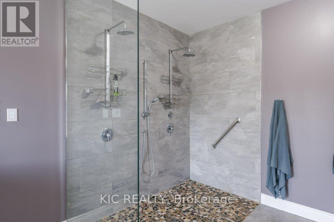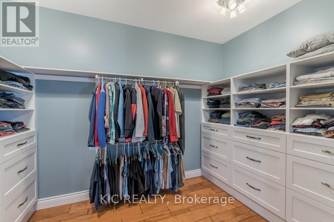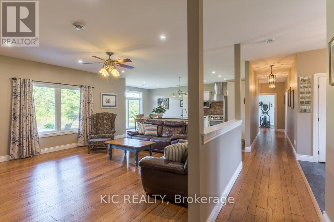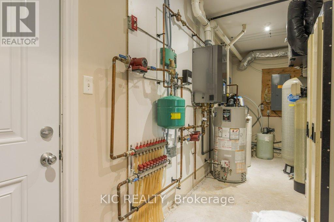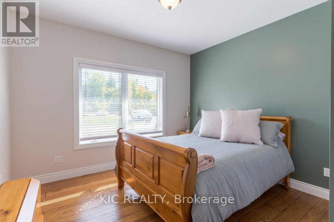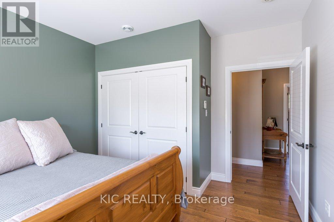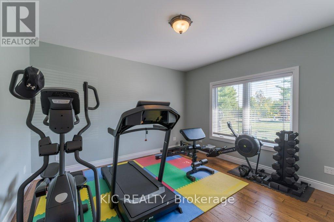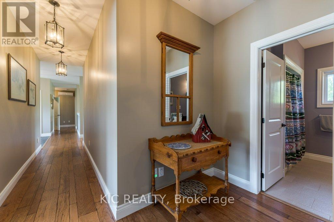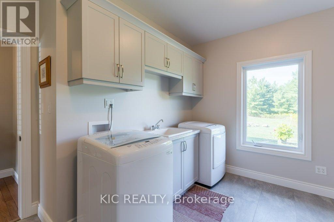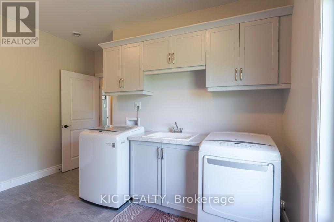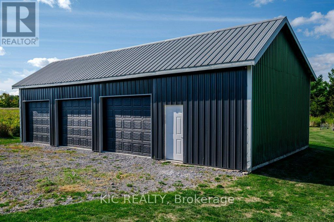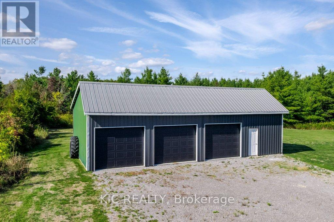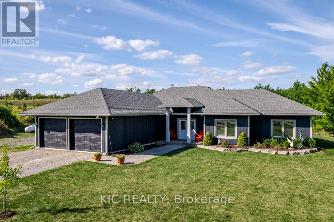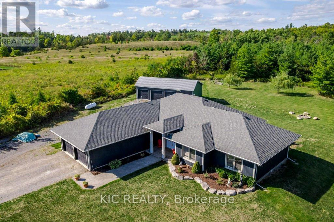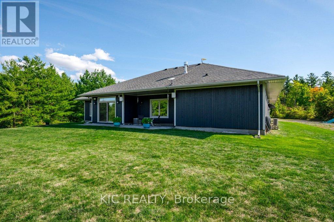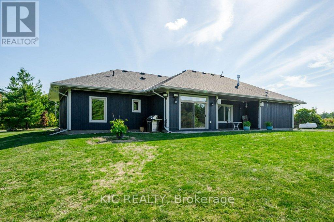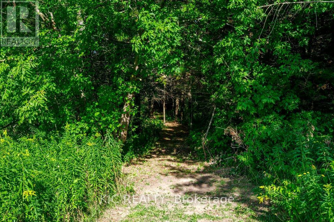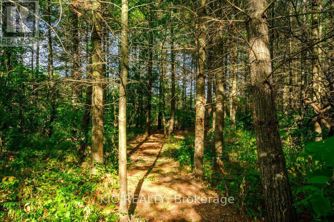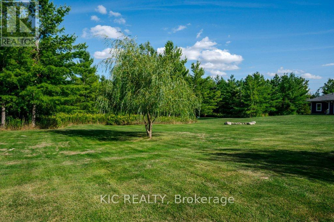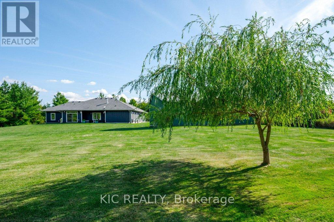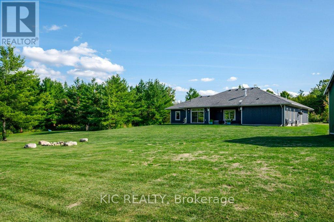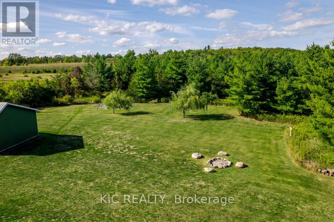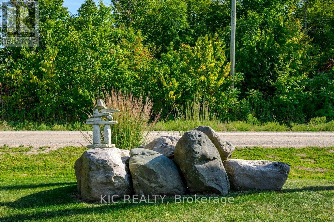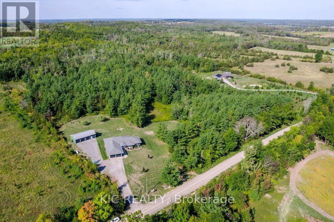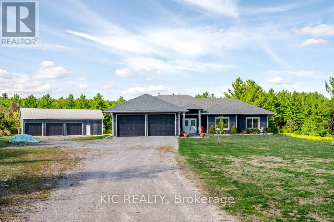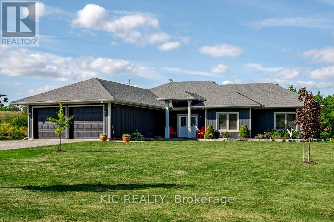804 8th Line West Line Trent Hills, Ontario K0L 1L0
$949,900
Little Piece of Paradise!! Gorgeous Cape Code Style Bungalow (Built 2017), Nestled on 10 Acres of Complete Privacy. Oversized Attached Double Car Garage, w/additional Detached 3 Car Garage and Workshop!!! 9 ft Ceilings thru out! Enter into the Spacious Front Foyer with an Open Concept Design, Spectacular Chef's Kitchen w/huge island. Bright Breakfast Area w/walkout to a private pattern concrete patio. Oversized Doors thru-out, Huge Master Bedroom w/4 Pc Ensuite & Walkin Closet. 7 Security Camera's thru out the property. Trails around entire property. Attention to detail throughout this home. Radiant Infloor heating throughout. Don't Miss Out On this Beauty!!! (id:24801)
Property Details
| MLS® Number | X12404030 |
| Property Type | Single Family |
| Community Name | Rural Trent Hills |
| Amenities Near By | Hospital |
| Equipment Type | Propane Tank |
| Features | Level Lot, Wooded Area, Irregular Lot Size, Flat Site, Level |
| Parking Space Total | 15 |
| Rental Equipment Type | Propane Tank |
| Structure | Deck, Patio(s), Porch, Workshop, Outbuilding |
Building
| Bathroom Total | 3 |
| Bedrooms Above Ground | 3 |
| Bedrooms Total | 3 |
| Age | 6 To 15 Years |
| Amenities | Fireplace(s) |
| Appliances | Garage Door Opener Remote(s), Water Heater, Central Vacuum, Water Softener |
| Architectural Style | Bungalow |
| Basement Type | None |
| Construction Style Attachment | Detached |
| Cooling Type | Air Exchanger |
| Exterior Finish | Wood |
| Fireplace Present | Yes |
| Fireplace Total | 1 |
| Flooring Type | Hardwood |
| Foundation Type | Concrete, Insulated Concrete Forms |
| Half Bath Total | 1 |
| Heating Fuel | Propane |
| Heating Type | Forced Air |
| Stories Total | 1 |
| Size Interior | 2,000 - 2,500 Ft2 |
| Type | House |
| Utility Water | Drilled Well |
Parking
| Attached Garage | |
| Garage |
Land
| Acreage | Yes |
| Land Amenities | Hospital |
| Landscape Features | Landscaped |
| Sewer | Septic System |
| Size Depth | 939 Ft |
| Size Frontage | 468 Ft |
| Size Irregular | 468 X 939 Ft |
| Size Total Text | 468 X 939 Ft|10 - 24.99 Acres |
| Zoning Description | Rural Residential |
Rooms
| Level | Type | Length | Width | Dimensions |
|---|---|---|---|---|
| Main Level | Kitchen | 3.96 m | 3.92 m | 3.96 m x 3.92 m |
| Main Level | Dining Room | 4.04 m | 3.01 m | 4.04 m x 3.01 m |
| Main Level | Living Room | 5.58 m | 5.23 m | 5.58 m x 5.23 m |
| Main Level | Primary Bedroom | 5.35 m | 4.27 m | 5.35 m x 4.27 m |
| Main Level | Bedroom 2 | 4.11 m | 4.08 m | 4.11 m x 4.08 m |
| Main Level | Bedroom 3 | 3.96 m | 3.62 m | 3.96 m x 3.62 m |
| Main Level | Laundry Room | 3.84 m | 3.74 m | 3.84 m x 3.74 m |
| Main Level | Foyer | 2.76 m | 2.55 m | 2.76 m x 2.55 m |
| Main Level | Utility Room | 7.02 m | 1.82 m | 7.02 m x 1.82 m |
Utilities
| Electricity | Installed |
https://www.realtor.ca/real-estate/28863714/804-8th-line-west-line-trent-hills-rural-trent-hills
Contact Us
Contact us for more information
Rhonda Camara
Salesperson
rhondacamara.ca/
www.facebook.com/RhondaCamaraRealty/
www.linkedin.com/in/rhonda-camara-922ba61a/
30 Drewry Avenue Unit 504
Toronto, Ontario M2M 4C4
1 (877) 392-4480
kicrealty.com/
Jennifer Ashley Camara
Salesperson
30 Drewry Avenue Unit 504
Toronto, Ontario M2M 4C4
1 (877) 392-4480
kicrealty.com/


