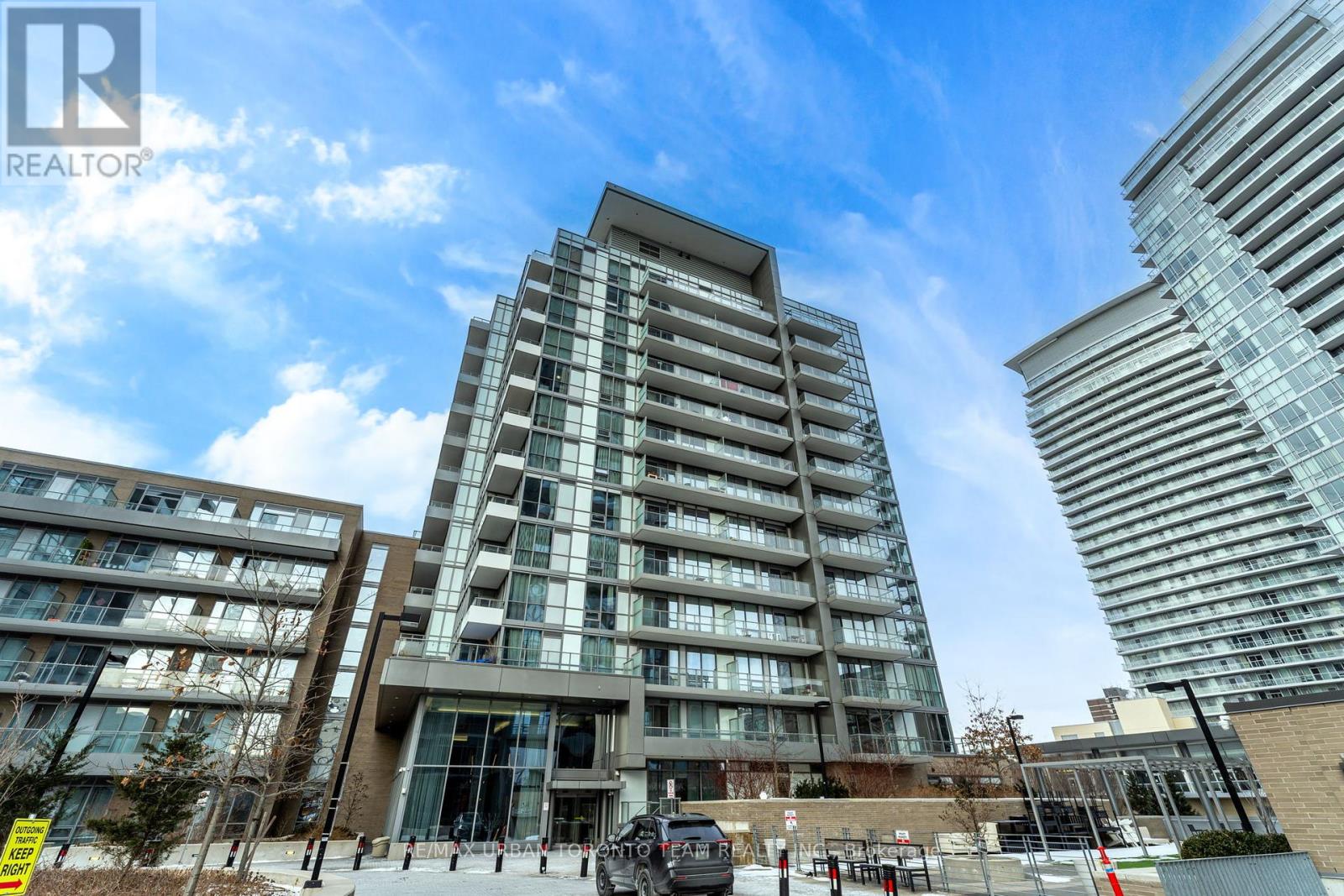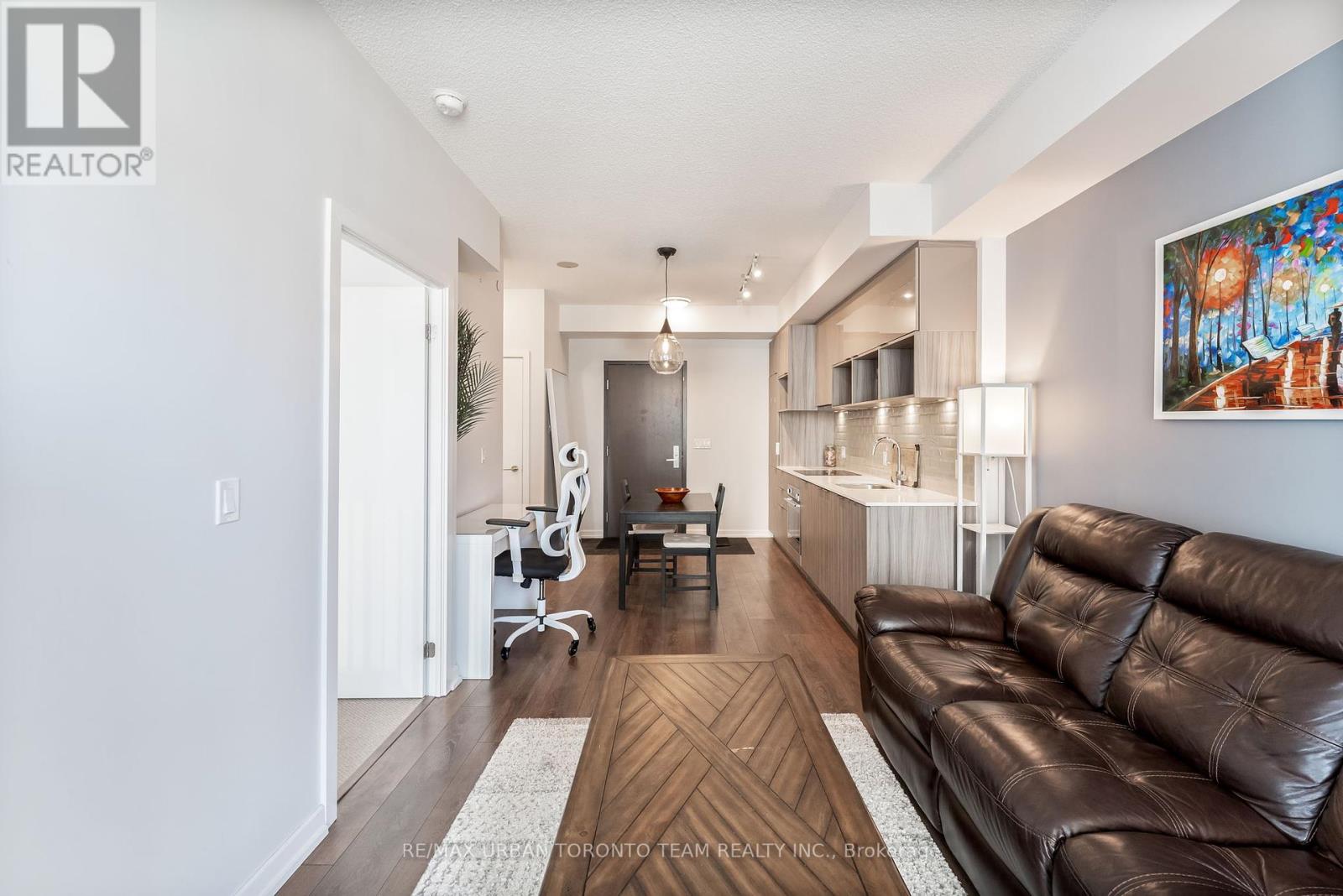804 - 52 Forest Manor Road Toronto, Ontario M2J 0E2
$2,499 Monthly
Prestigious Emerald City Condo: Discover the perfect balance of luxury and comfort in this stunning and spacious fully furnished 1-bedroom suite. Boasting floor-to-ceiling windows, 9 high ceilings, and a breathtaking northwest open view, this meticulously maintained home is bathed in natural light. The living area features sleek laminate flooring, while the modern kitchen impresses with stainless steel appliances and a Caesarstone countertop. Recent upgrades include stylish lighting and a brand-new washer and dryer for added convenience. Enjoy world-class amenities, including a pool, gym, games room, and elegant party/meeting rooms. Ideally located with easy access to the DVP, Hwy 404 & 401, Don Mills Subway Station, and Fairview Mall. Close to schools, a library, and everything you need for a vibrant lifestyle. **** EXTRAS **** S/S Fridge, S/S Stove, S/S B/I Microwave With Exhaust Hood Fan, S/S B/I Dishwasher, Washer, & Dryer All Existing Elfs And Window Coverings. Tenant Pays for Hydro, Internet and Cable. (id:24801)
Property Details
| MLS® Number | C11939862 |
| Property Type | Single Family |
| Community Name | Henry Farm |
| Amenities Near By | Hospital, Public Transit |
| Community Features | Pet Restrictions |
| Features | Balcony |
| Parking Space Total | 1 |
| View Type | View |
Building
| Bathroom Total | 1 |
| Bedrooms Above Ground | 1 |
| Bedrooms Total | 1 |
| Amenities | Exercise Centre, Party Room, Visitor Parking |
| Cooling Type | Central Air Conditioning |
| Exterior Finish | Brick, Concrete |
| Flooring Type | Laminate, Carpeted |
| Heating Fuel | Natural Gas |
| Heating Type | Forced Air |
| Size Interior | 500 - 599 Ft2 |
| Type | Apartment |
Parking
| Underground | |
| Garage |
Land
| Acreage | No |
| Land Amenities | Hospital, Public Transit |
Rooms
| Level | Type | Length | Width | Dimensions |
|---|---|---|---|---|
| Main Level | Kitchen | 3.65 m | 3.12 m | 3.65 m x 3.12 m |
| Main Level | Dining Room | 3.65 m | 3.12 m | 3.65 m x 3.12 m |
| Main Level | Living Room | 3.65 m | 3.04 m | 3.65 m x 3.04 m |
| Main Level | Primary Bedroom | 3.58 m | 2.74 m | 3.58 m x 2.74 m |
https://www.realtor.ca/real-estate/27840745/804-52-forest-manor-road-toronto-henry-farm-henry-farm
Contact Us
Contact us for more information
Kaeman Alois Sustar
Salesperson
502 King Street East
Toronto, Ontario M5A 1M1
(416) 840-6300
(416) 840-6014
www.remaxurbantoronto.ca



































