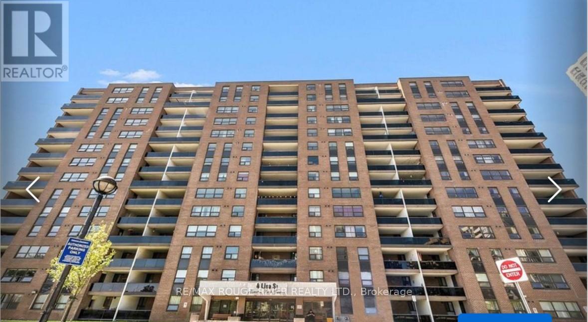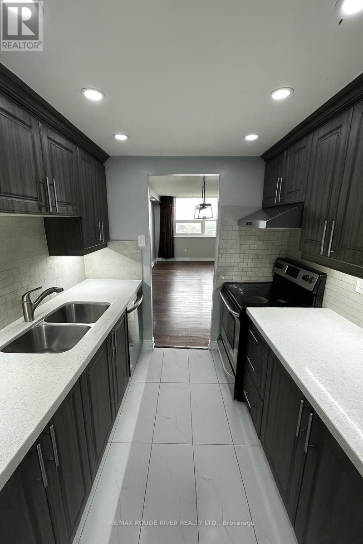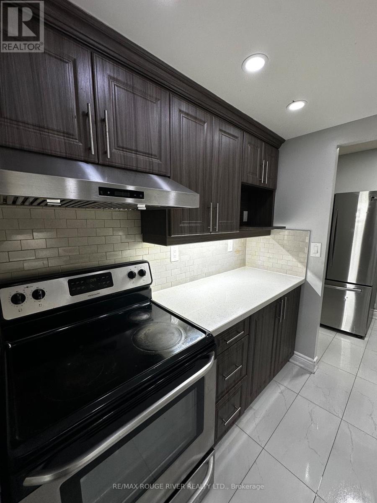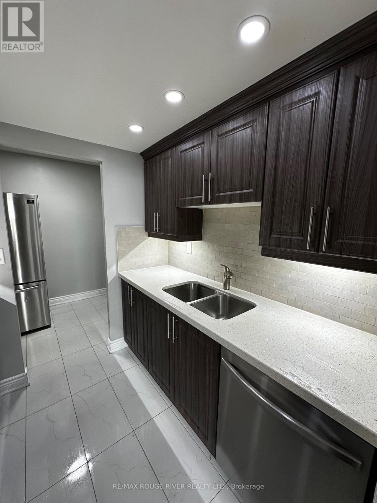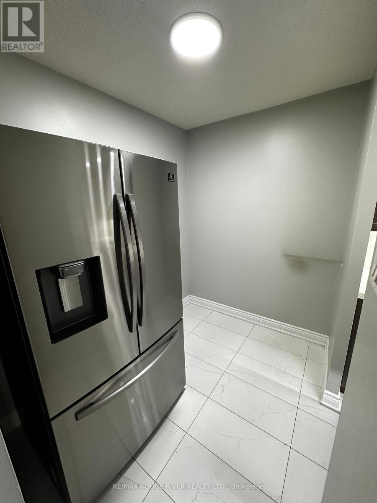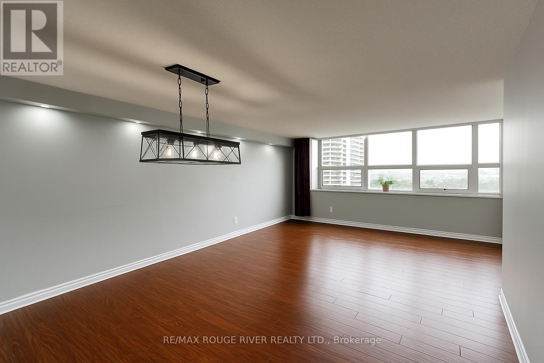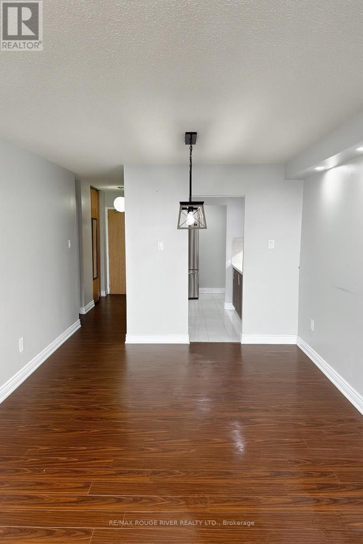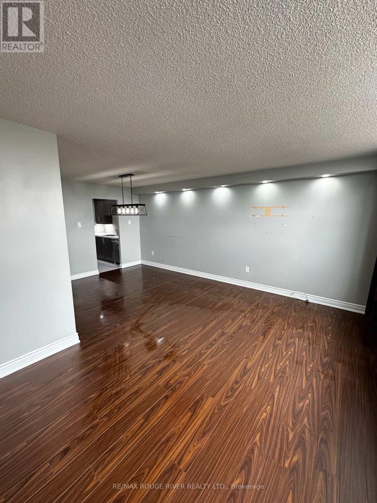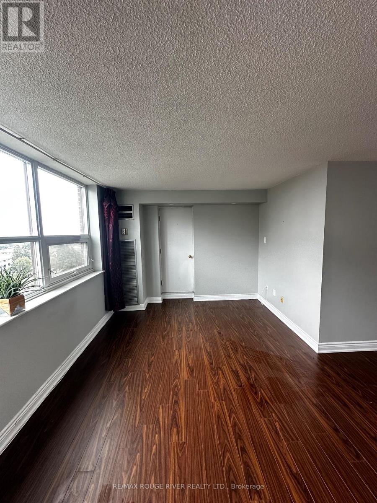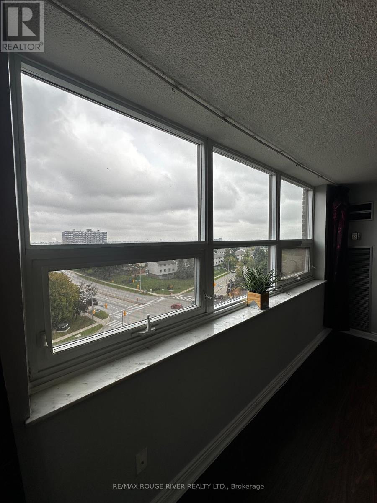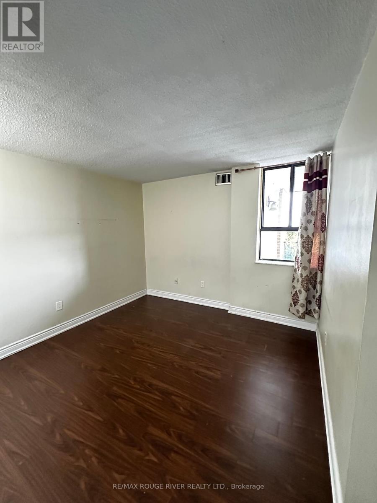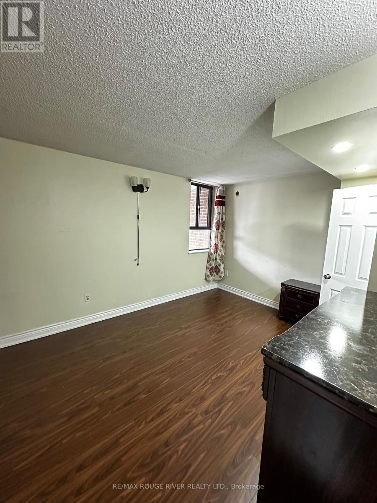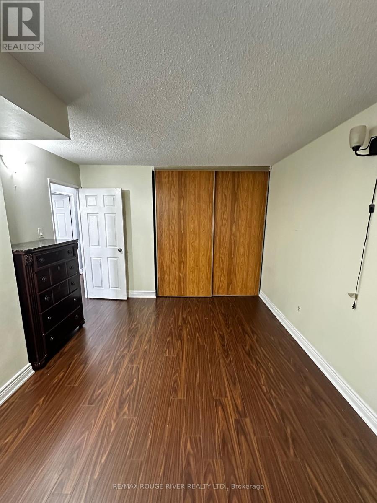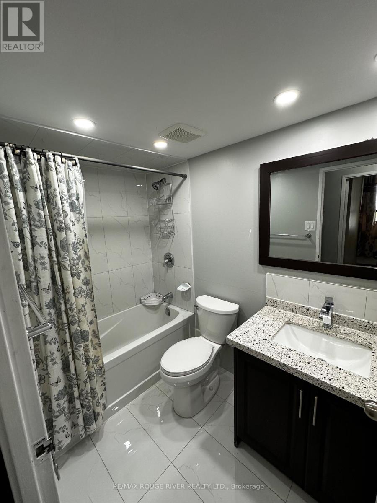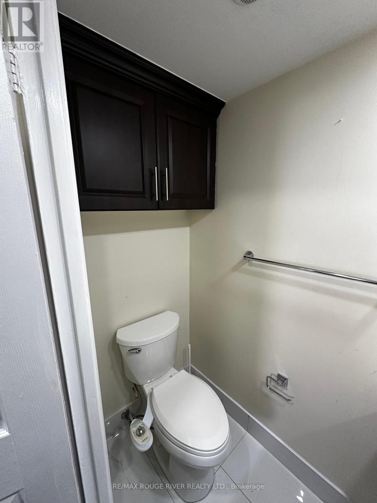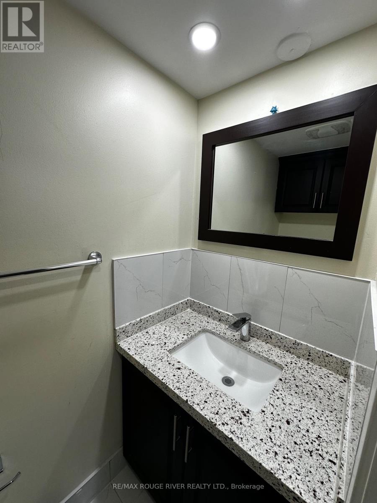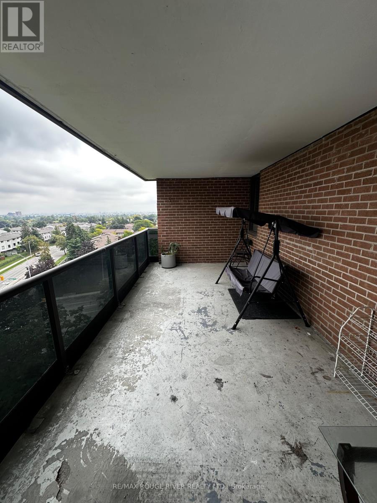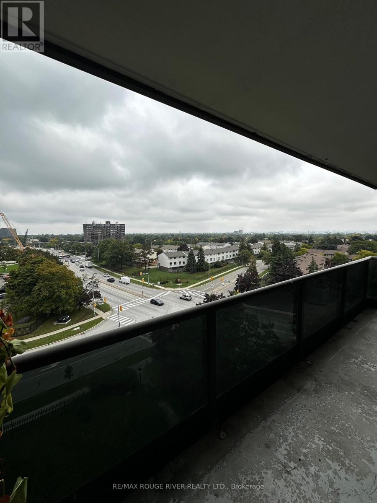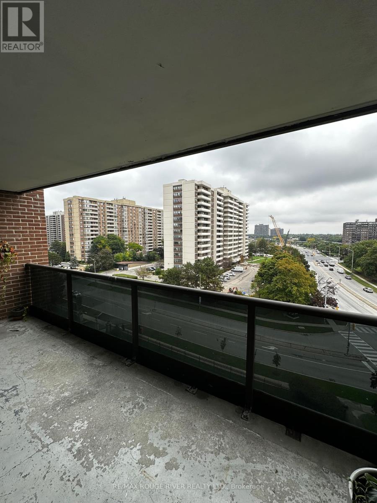804 - 4 Lisa Street Brampton, Ontario L6T 4B6
$389,900Maintenance, Common Area Maintenance, Heat, Electricity, Insurance, Parking, Water
$997.94 Monthly
Maintenance, Common Area Maintenance, Heat, Electricity, Insurance, Parking, Water
$997.94 MonthlyThis spacious and inviting condo is the perfect place to call home, offering three generously sized bedrooms, including a comfortable primary bedroom. The kitchen has been updated with beautiful high end counter tops. The balcony is large and inviting and the view is spectacular. This is also an end unit with views from multiple sides.The wide array of amenities, including the outdoor pool and tennis court to the sauna, party room, and 24 hour security, are a great place to call home. 4 Lisa St is just minutes from Bramalea City Center, major highways, schools, parks, and transit, this home is an excellent place to call home...With shopping, dining, and community so close. (id:24801)
Property Details
| MLS® Number | W12421189 |
| Property Type | Single Family |
| Community Name | Queen Street Corridor |
| Community Features | Pets Not Allowed |
| Features | Balcony |
| Parking Space Total | 1 |
| Pool Type | Outdoor Pool |
Building
| Bathroom Total | 2 |
| Bedrooms Above Ground | 3 |
| Bedrooms Total | 3 |
| Amenities | Exercise Centre, Sauna, Visitor Parking |
| Appliances | Dishwasher, Microwave, Oven, Stove, Refrigerator |
| Basement Type | None |
| Cooling Type | Central Air Conditioning |
| Exterior Finish | Brick |
| Flooring Type | Ceramic, Laminate |
| Half Bath Total | 1 |
| Heating Fuel | Natural Gas |
| Heating Type | Forced Air |
| Size Interior | 1,000 - 1,199 Ft2 |
| Type | Apartment |
Parking
| Underground | |
| Garage |
Land
| Acreage | No |
Rooms
| Level | Type | Length | Width | Dimensions |
|---|---|---|---|---|
| Ground Level | Living Room | 5.35 m | 3.3 m | 5.35 m x 3.3 m |
| Ground Level | Dining Room | 3.3 m | 2.79 m | 3.3 m x 2.79 m |
| Ground Level | Kitchen | 2.28 m | 2.13 m | 2.28 m x 2.13 m |
| Ground Level | Primary Bedroom | 4.24 m | 3.37 m | 4.24 m x 3.37 m |
| Ground Level | Bedroom 2 | 3.63 m | 3.32 m | 3.63 m x 3.32 m |
| Ground Level | Bedroom 3 | 3.24 m | 3.2 m | 3.24 m x 3.2 m |
| Ground Level | Eating Area | 2.3 m | 1.8 m | 2.3 m x 1.8 m |
| Ground Level | Storage | 1.74 m | 1.64 m | 1.74 m x 1.64 m |
Contact Us
Contact us for more information
Dan Hoffman
Salesperson
(416) 939-4030
www.danhoffman.ca/
www.facebook.com/pages/REMAX-Rouge-River-Realty-Ltd-Brokerage/110494615711751
twitter.com/remaxrouge
6758 Kingston Road, Unit 1
Toronto, Ontario M1B 1G8
(416) 286-3993
(416) 286-3348
www.remaxrougeriver.com/
Dave Navarrete
Salesperson
www.facebook.com/pages/REMAX-Rouge-River-Realty-Ltd-Brokerage/110494615711751
twitter.com/remaxrouge
www.linkedin.com/in/dave-navarrete-417ab614?lipi=urn%3Ali%3Apage%3Ad_flagship3_profile_view_
6758 Kingston Road, Unit 1
Toronto, Ontario M1B 1G8
(416) 286-3993
(416) 286-3348
www.remaxrougeriver.com/


