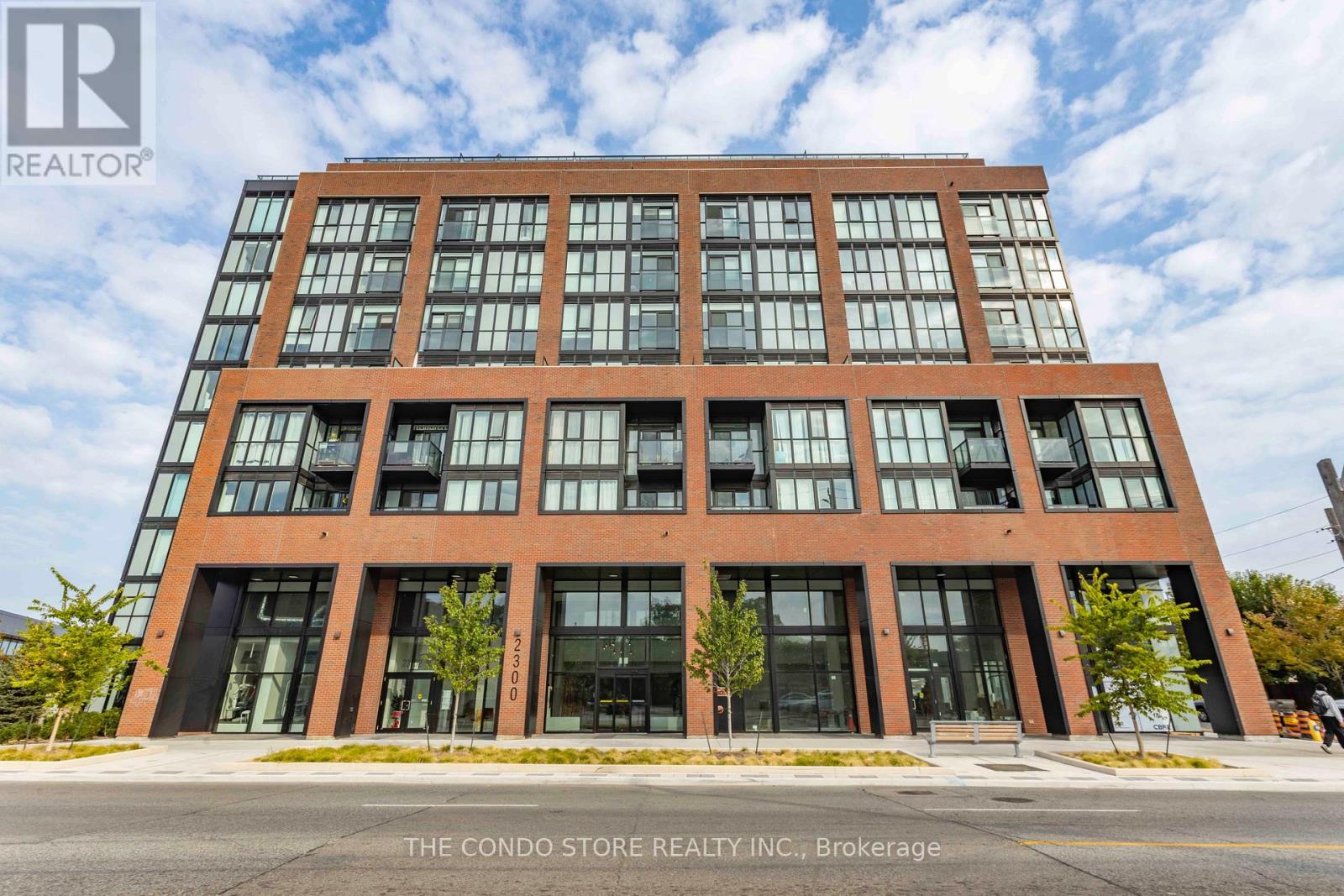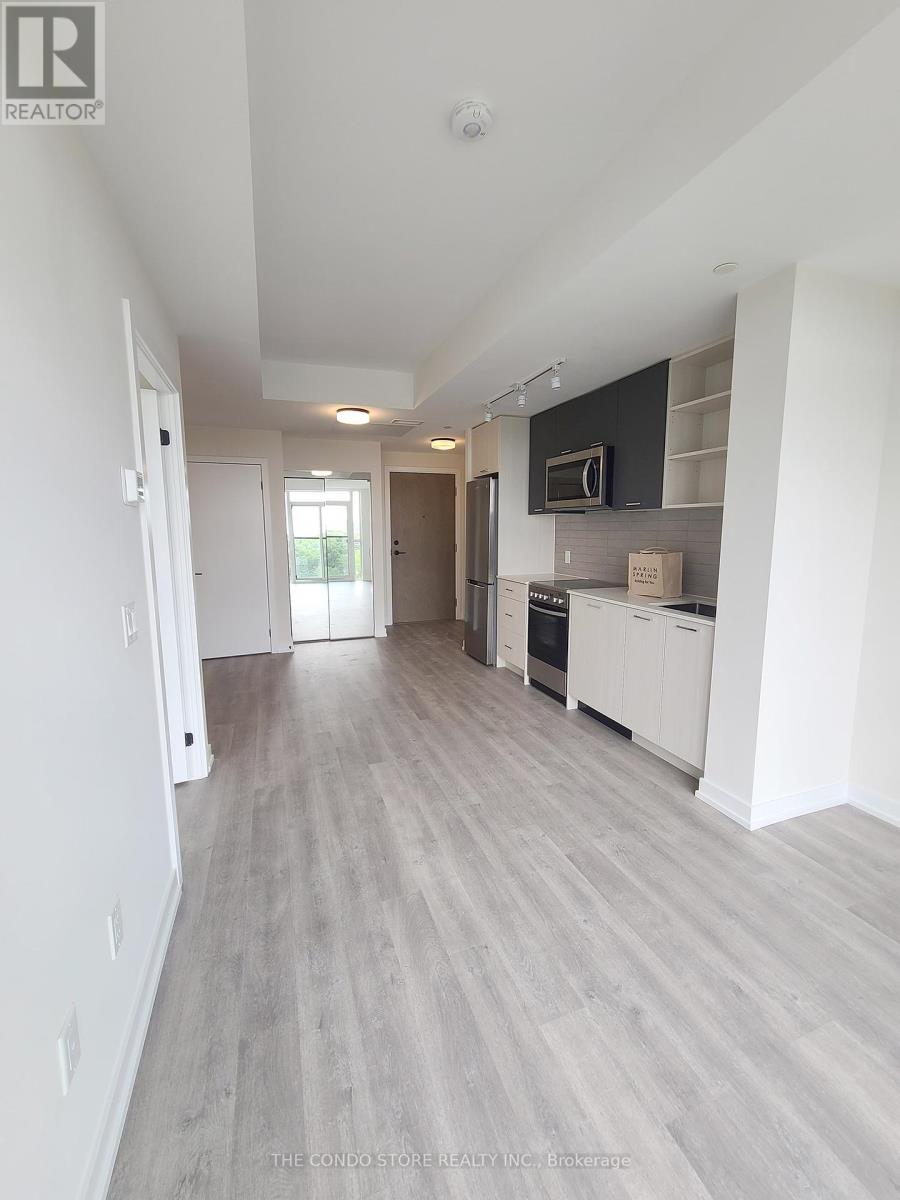804 - 2300 St Clair Avenue W Toronto, Ontario M6N 0B3
$2,300 Monthly
Stylish 1+Den Apartment with South-Facing Views in a Boutique Building at The Junction! Welcome to 2300 St. Clair Ave West, where modern living meets one of Toronto's most vibrant and eclectic neighborhoods. This 1-bedroom + den, 1-bathroom apartment boasts an efficient layout with no wasted space, offering comfort and functionality in equal measure. The south-facing orientation provides clear, unobstructed views and floods the space with natural light, creating a bright and inviting atmosphere. Located in the heart of The Junction, this boutique building offers a perfect blend of urban charm and convenience. Enjoy a variety of trendy cafes, artisanal shops, and vibrant restaurants, such as The Junction Kitchen and Indie Ale House. Explore the thriving arts scene and unique boutiques along Dundas Street West. Outdoor enthusiasts will appreciate the proximity to beautiful High Park and the West Toronto Railpath for leisurely strolls or active adventures. With excellent transit options and easy access to major roads, getting around the city is a breeze. This boutique building stands out for its high-end finishes and intimate feel, while thoughtful upgrades within the unit elevate the living experience with modern style and comfort. Ideal for professionals, couples, or anyone seeking a lively urban lifestyle, this exceptional unit is ready to be your next home. **** EXTRAS **** Steel Appliances, Washer & Dryer. Floor-Ceiling Windows With Clear View Of The Cn Tower, Locker (id:24801)
Property Details
| MLS® Number | W11934845 |
| Property Type | Single Family |
| Community Name | Junction Area |
| Amenities Near By | Park, Place Of Worship, Public Transit |
| Community Features | Pets Not Allowed |
| Features | Carpet Free |
| View Type | View |
Building
| Bathroom Total | 1 |
| Bedrooms Above Ground | 1 |
| Bedrooms Below Ground | 1 |
| Bedrooms Total | 2 |
| Amenities | Security/concierge, Exercise Centre, Recreation Centre, Party Room, Storage - Locker |
| Appliances | Oven - Built-in, Dryer, Washer |
| Cooling Type | Central Air Conditioning |
| Exterior Finish | Brick, Concrete |
| Fire Protection | Security Guard |
| Flooring Type | Laminate |
| Heating Fuel | Natural Gas |
| Heating Type | Forced Air |
| Size Interior | 500 - 599 Ft2 |
| Type | Apartment |
Land
| Acreage | No |
| Land Amenities | Park, Place Of Worship, Public Transit |
Rooms
| Level | Type | Length | Width | Dimensions |
|---|---|---|---|---|
| Main Level | Living Room | 3.0531 m | 3.08 m | 3.0531 m x 3.08 m |
| Main Level | Dining Room | 3.05 m | 3.08 m | 3.05 m x 3.08 m |
| Main Level | Kitchen | 3.05 m | 3.08 m | 3.05 m x 3.08 m |
| Main Level | Den | 3.05 m | 1.71 m | 3.05 m x 1.71 m |
| Main Level | Primary Bedroom | 3.02 m | 3.2 m | 3.02 m x 3.2 m |
Contact Us
Contact us for more information
Mathieu Mcduff Fitzgerald
Salesperson
3190 Harvester Rd #201a
Burlington, Ontario L7N 3T1
(416) 533-5888
(416) 533-5881
www.condostorecanada.com/















