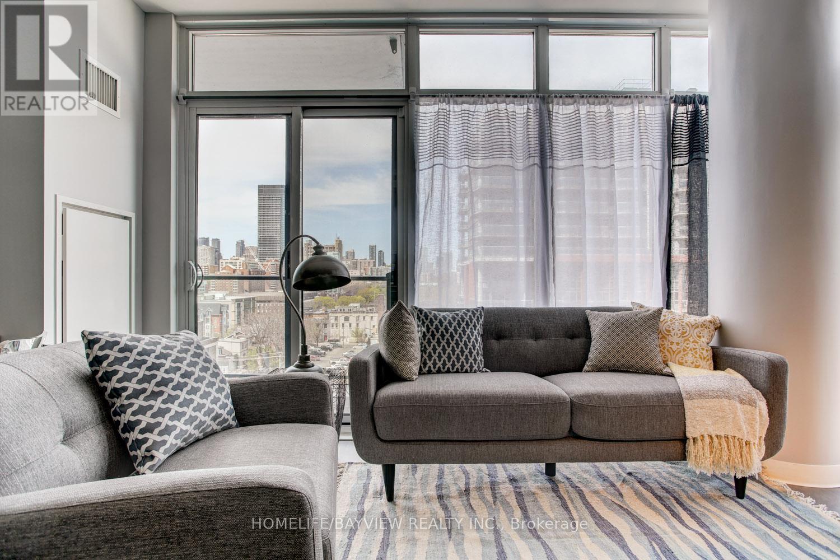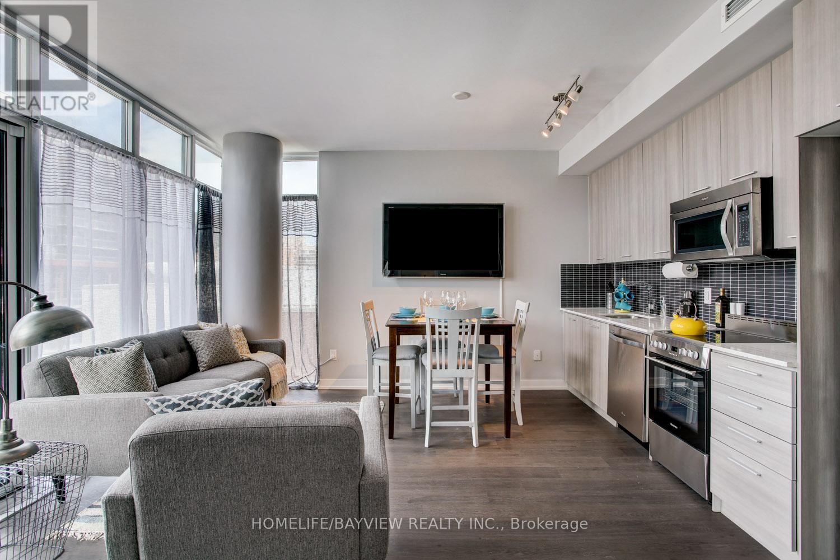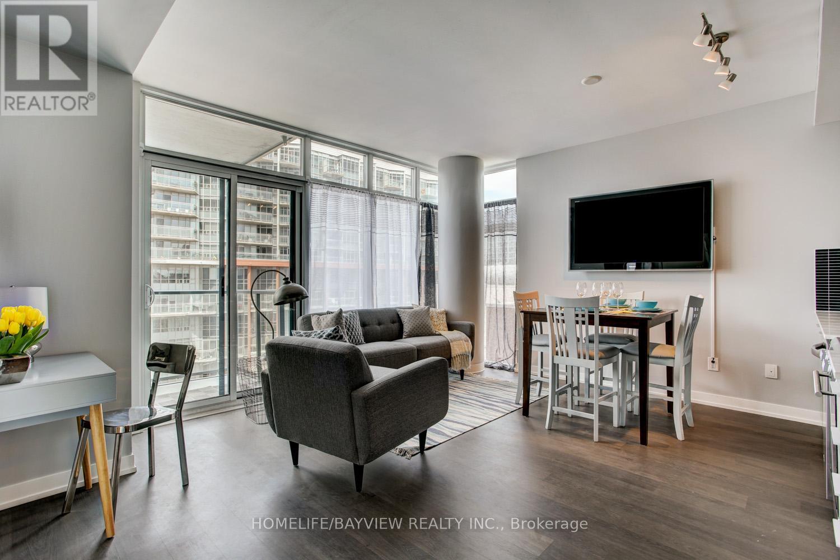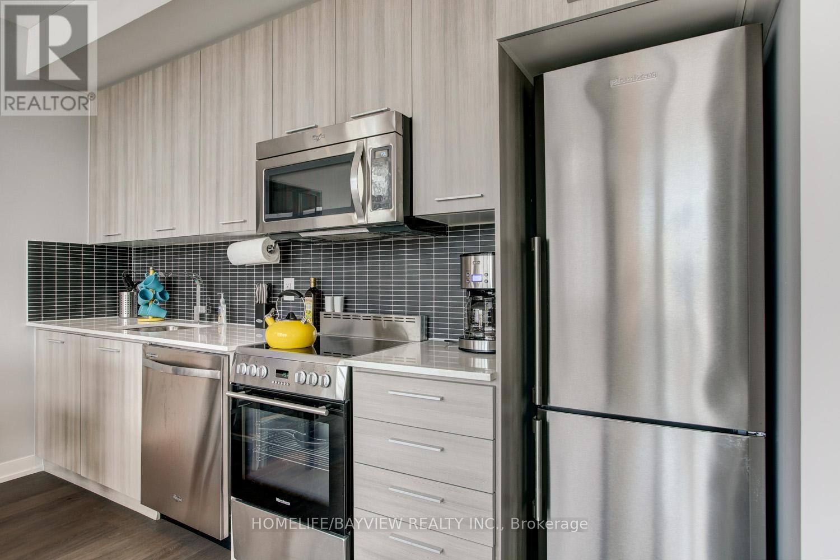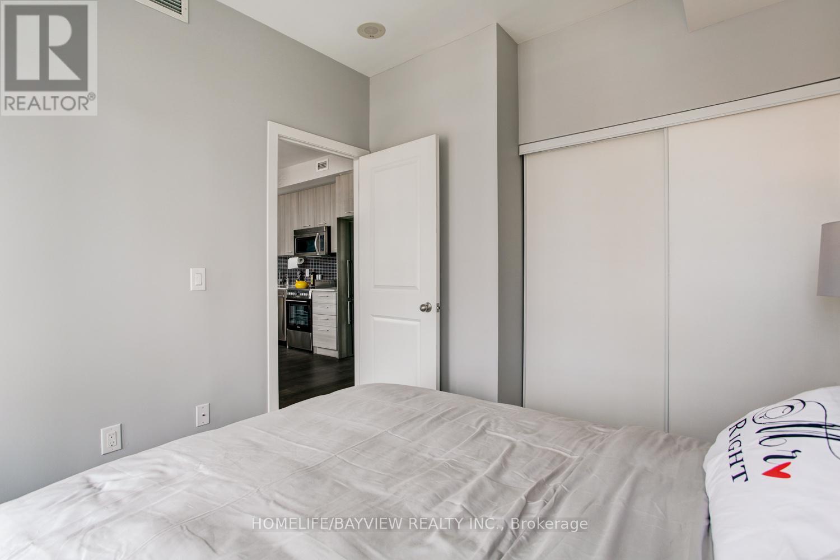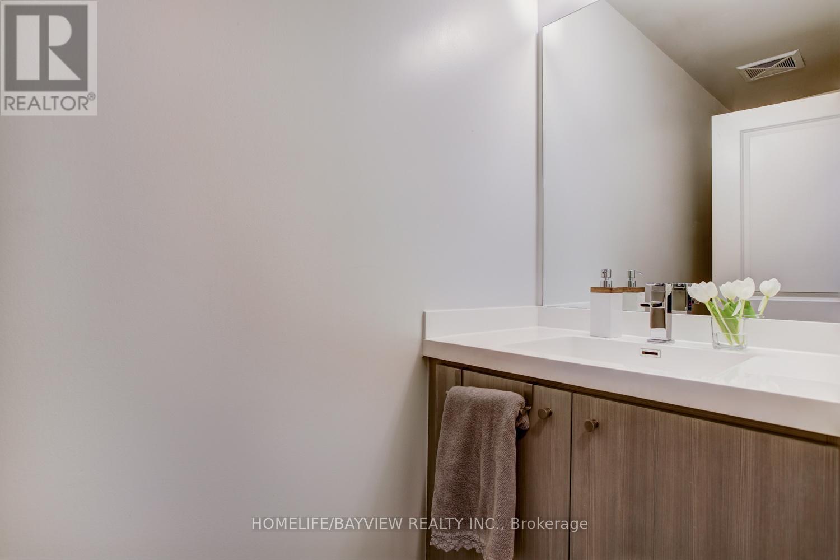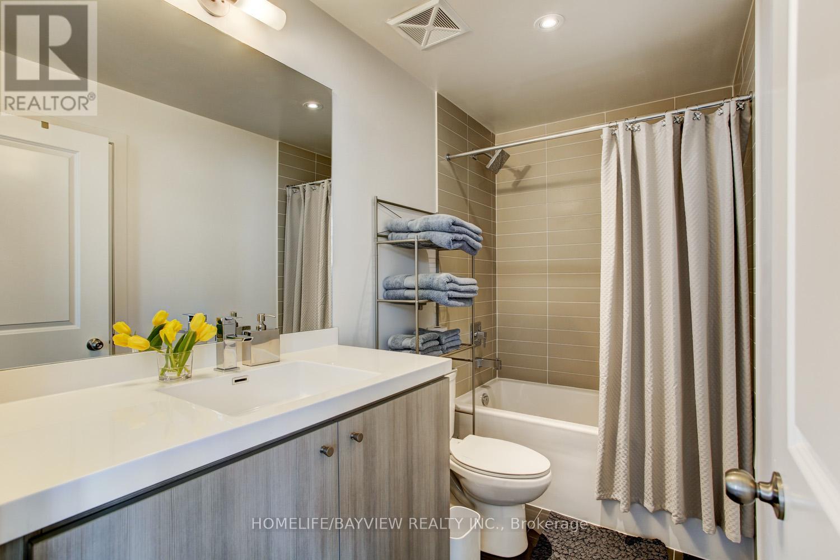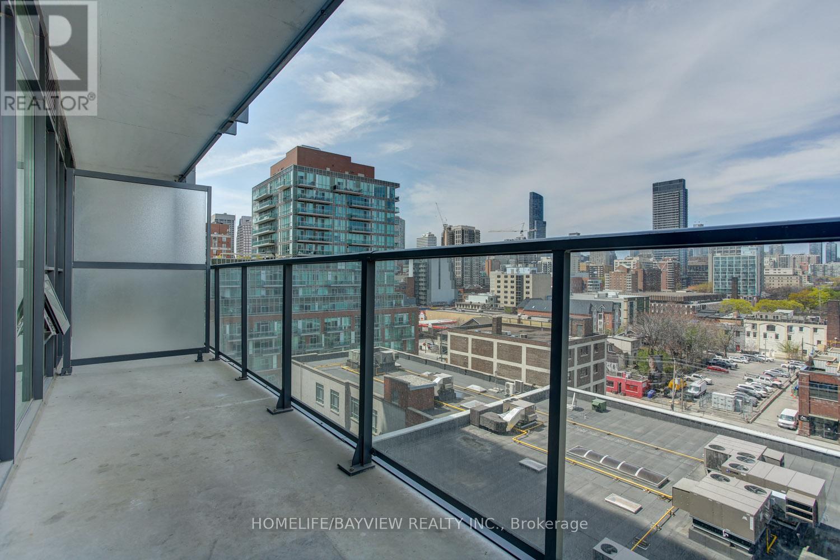804 - 105 George Street Toronto, Ontario M5A 0L4
2 Bedroom
2 Bathroom
700 - 799 ft2
Central Air Conditioning
Forced Air
$3,000 Monthly
Executive, Modern 2-Bedroom Condo , Fully Furnished in Prime Downtown Location. Experience upscale urban living in this bright condo Unit, featuring floor-to-ceiling windows with panoramic views of the city. Nestled on a quiet street, this luxury boutique building offers a peaceful retreat, just steps from the vibrant heart of downtown. Walk to the Eaton Centre, St. Lawrence Market, Dundas Square, top restaurants, shopping, the subway, entertainment, and more. (id:24801)
Property Details
| MLS® Number | C12361047 |
| Property Type | Single Family |
| Community Name | Moss Park |
| Community Features | Pets Allowed With Restrictions |
| Features | Balcony, Carpet Free |
| Parking Space Total | 1 |
Building
| Bathroom Total | 2 |
| Bedrooms Above Ground | 2 |
| Bedrooms Total | 2 |
| Appliances | Dishwasher, Dryer, Microwave, Stove, Washer, Refrigerator |
| Basement Type | None |
| Cooling Type | Central Air Conditioning |
| Exterior Finish | Concrete |
| Flooring Type | Laminate |
| Half Bath Total | 1 |
| Heating Fuel | Natural Gas |
| Heating Type | Forced Air |
| Size Interior | 700 - 799 Ft2 |
| Type | Apartment |
Parking
| Underground | |
| Garage |
Land
| Acreage | No |
Rooms
| Level | Type | Length | Width | Dimensions |
|---|---|---|---|---|
| Flat | Living Room | 4.72 m | 4 m | 4.72 m x 4 m |
| Flat | Dining Room | 4.72 m | 4 m | 4.72 m x 4 m |
| Flat | Kitchen | 4.72 m | 4 m | 4.72 m x 4 m |
| Flat | Primary Bedroom | 3.62 m | 2 m | 3.62 m x 2 m |
| Flat | Bedroom 2 | 3.11 m | 2.72 m | 3.11 m x 2.72 m |
https://www.realtor.ca/real-estate/28769913/804-105-george-street-toronto-moss-park-moss-park
Contact Us
Contact us for more information
Svetlana Kalinovich
Salesperson
Homelife/bayview Realty Inc.
505 Hwy 7 Suite 201
Thornhill, Ontario L3T 7T1
505 Hwy 7 Suite 201
Thornhill, Ontario L3T 7T1
(905) 889-2200
(905) 889-3322



