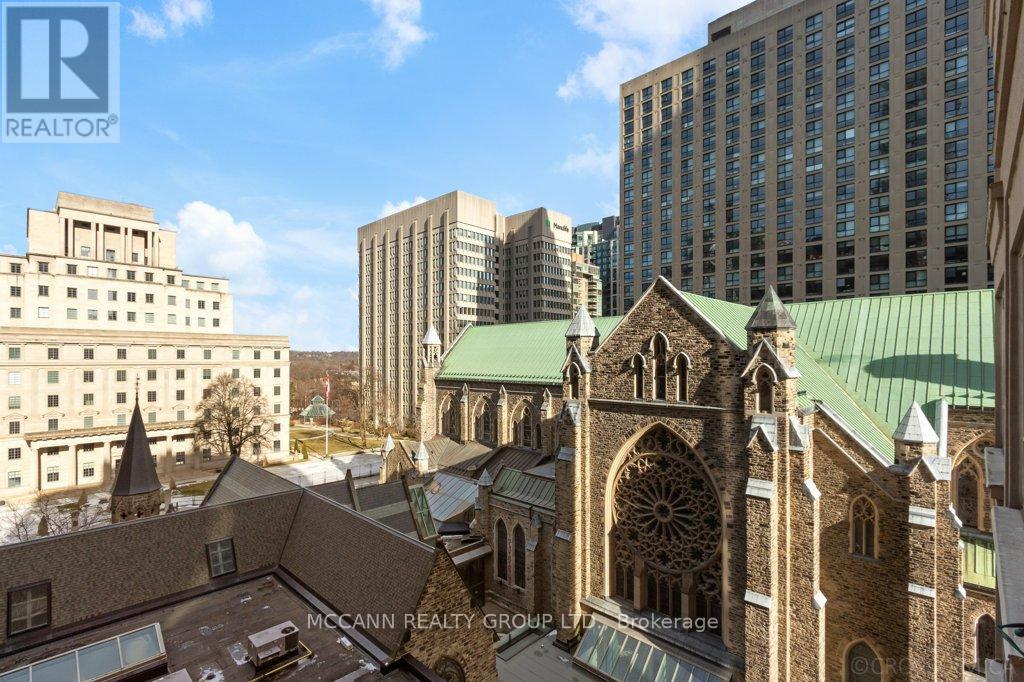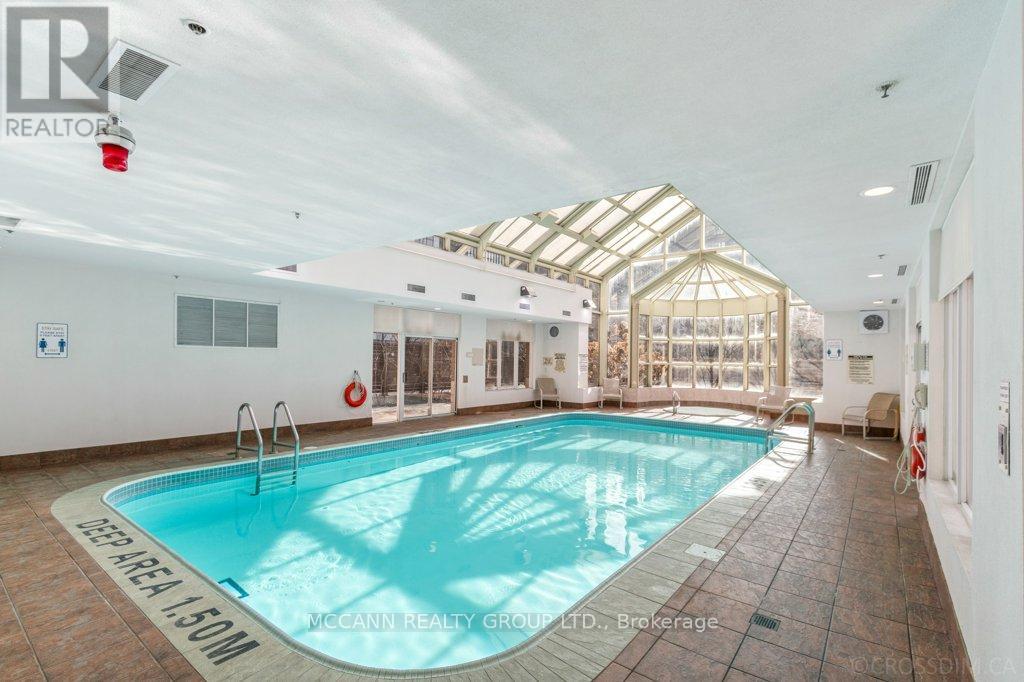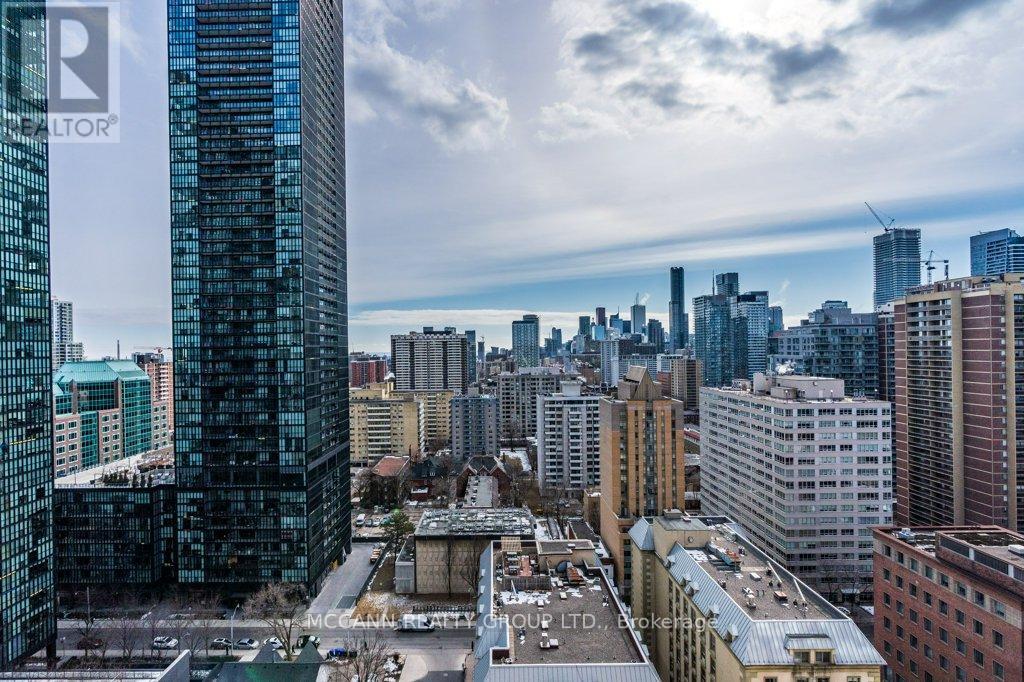804 - 100 Hayden Street Toronto, Ontario M4Y 3C7
$618,000Maintenance, Water, Common Area Maintenance, Insurance, Parking
$651.41 Monthly
Maintenance, Water, Common Area Maintenance, Insurance, Parking
$651.41 MonthlyLocated at 100 Hayden, a quiet cul-de-sac just south of Bloor Street, you're within walking distance of Yorkville, Holt Renfrew, top-tier dining, the TTC, Medical offices, and more. This boutique building offers premium amenities including 24-hour concierge, renovated gym (2024), a pool and additional conveniences for a luxurious lifestyle. Step into this open-concept condo with a chef's kitchen featuring granite countertops and a convenient eat-in bar. Spacious & Bright Open Concept 1 Bedroom Condo with Parking. The combined living and dining area is perfect for entertaining and boasts a large picture window offering an skyline view from an entertaining angle. Laundry in suite with Washer & Dryer. The Primary suite includes a double closet and a large picture window, allowing natural light to pour in. Parking in this area is a rare find. Don't miss out on a very special suite in a prime location. (id:24801)
Property Details
| MLS® Number | C11946016 |
| Property Type | Single Family |
| Community Name | Church-Yonge Corridor |
| Community Features | Pet Restrictions |
| Features | Balcony, In Suite Laundry |
| Parking Space Total | 1 |
Building
| Bathroom Total | 1 |
| Bedrooms Above Ground | 1 |
| Bedrooms Total | 1 |
| Amenities | Storage - Locker |
| Appliances | Dishwasher, Dryer, Microwave, Refrigerator, Stove, Washer, Window Coverings |
| Cooling Type | Central Air Conditioning |
| Exterior Finish | Brick Facing, Stucco |
| Flooring Type | Laminate, Carpeted |
| Heating Fuel | Natural Gas |
| Heating Type | Forced Air |
| Size Interior | 600 - 699 Ft2 |
| Type | Apartment |
Parking
| Underground |
Land
| Acreage | No |
Rooms
| Level | Type | Length | Width | Dimensions |
|---|---|---|---|---|
| Main Level | Living Room | 5.95 m | 4.06 m | 5.95 m x 4.06 m |
| Main Level | Dining Room | 5.95 m | 4.06 m | 5.95 m x 4.06 m |
| Main Level | Kitchen | 2.51 m | 3.61 m | 2.51 m x 3.61 m |
| Main Level | Primary Bedroom | 3.7 m | 2.88 m | 3.7 m x 2.88 m |
Contact Us
Contact us for more information
Cheri Dorsey Mccann
Broker of Record
(416) 481-2355
www.mccannrealty.ca/
3307 Yonge St
Toronto, Ontario M4N 2L9
(416) 481-2355
www.mccannrealty.ca



































