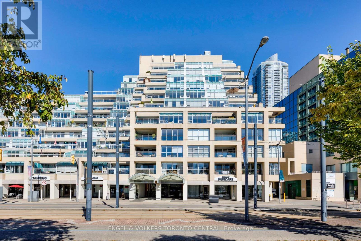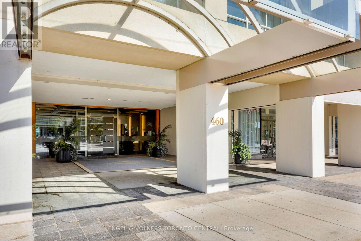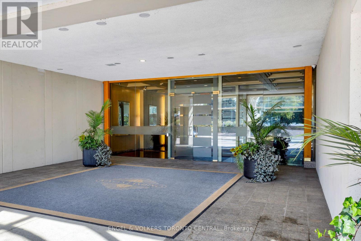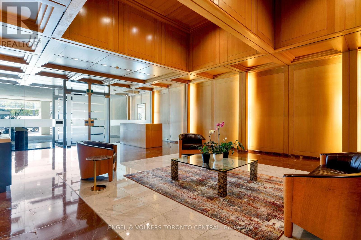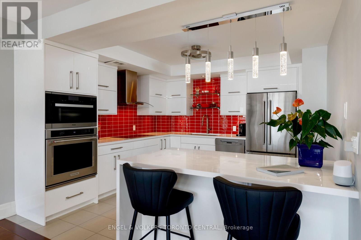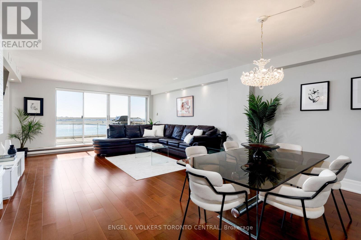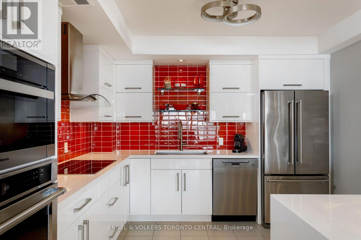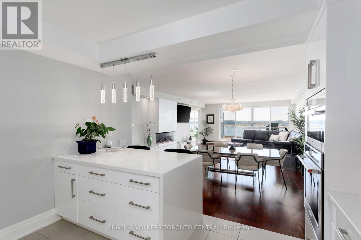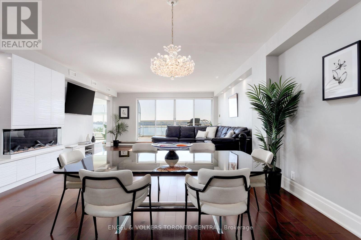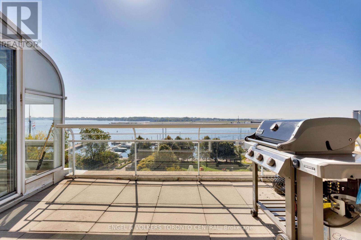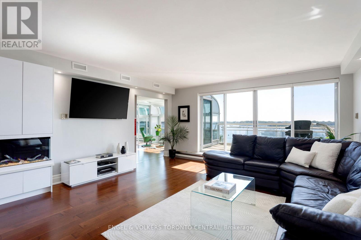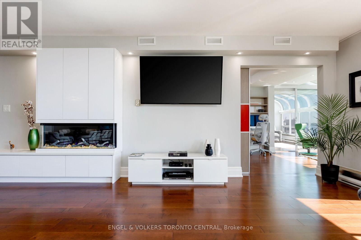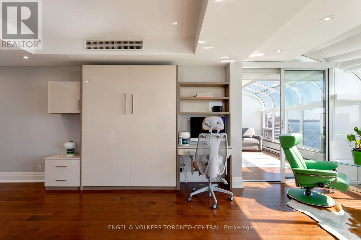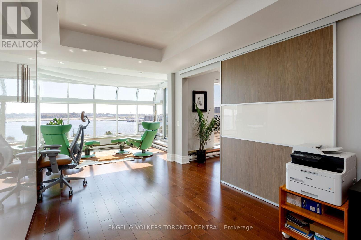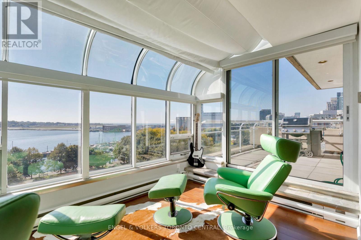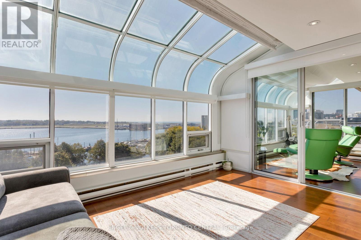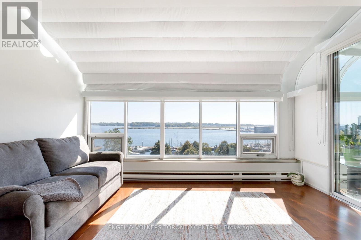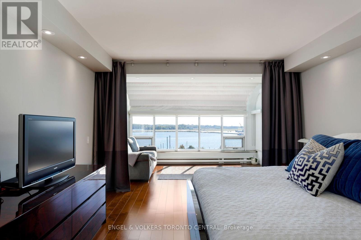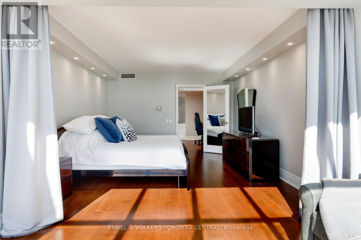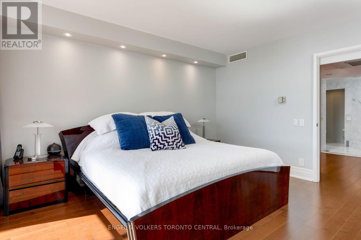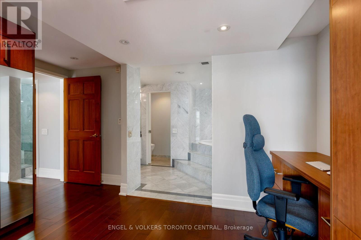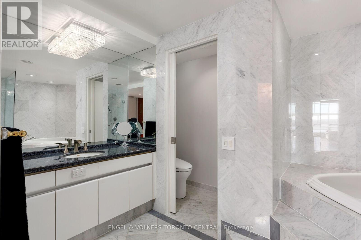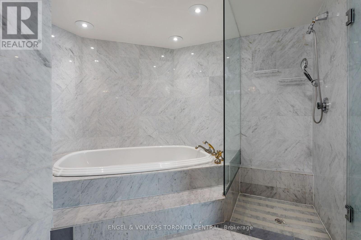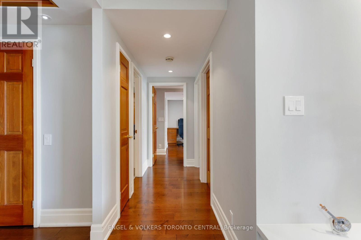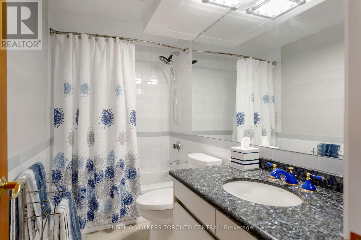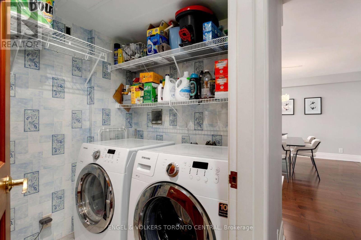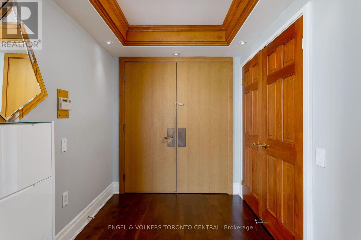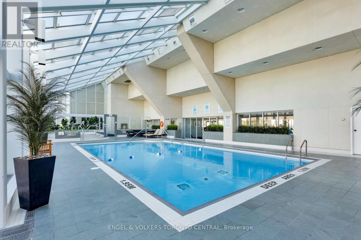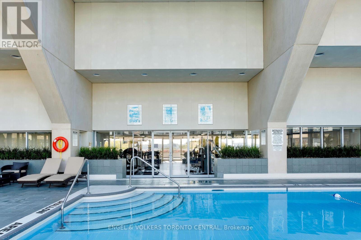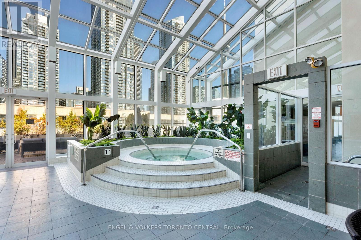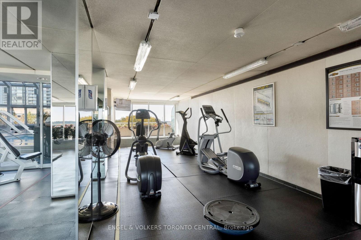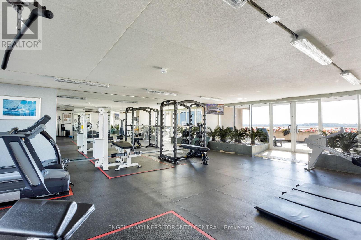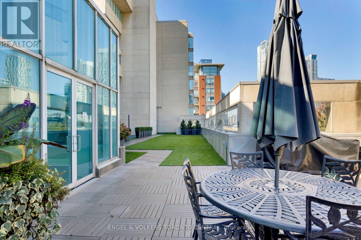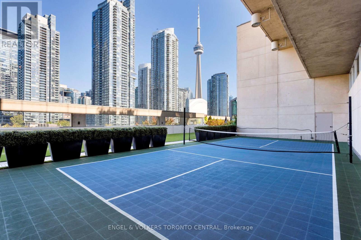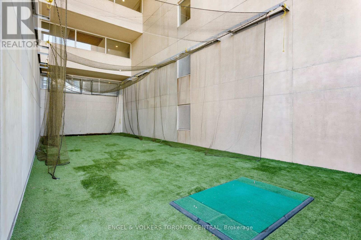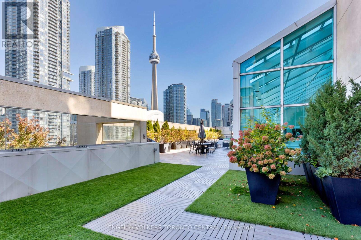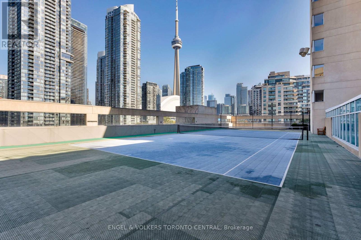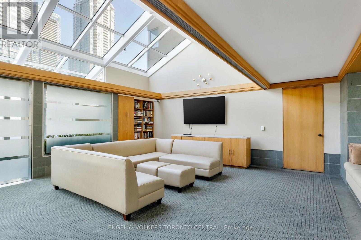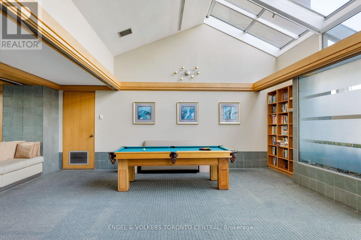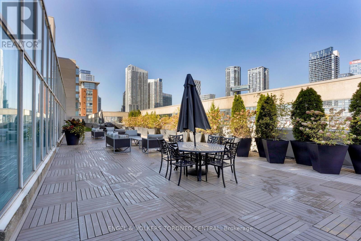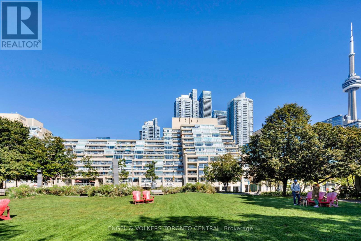803e - 460 Queens Quay Way W Toronto, Ontario M5V 2Y5
$2,199,000Maintenance, Common Area Maintenance, Insurance, Water, Parking
$1,687.55 Monthly
Maintenance, Common Area Maintenance, Insurance, Water, Parking
$1,687.55 MonthlyOpportunities of this distinction are truly exceptional. This two-bedroom, two-bathroom residence at the iconic Kings Landing exemplifies architectural elegance and modern sophistication, offering approximately 1,800 sq. ft of thoughtfully curated living space. Every element has been meticulously designed to capture timeless style from its clean contemporary lines to its sweeping views of Lake Ontario and Torontos shimmering waterfront.Ideally situated within the building, each room frames a breathtaking panorama of open water and sky. The formal principal spaces flow seamlessly, creating an effortless harmony between everyday living and elegant entertaining. A generous south-facing terrace extends the experience outdoors, offering uninterrupted vistas of the lake and islands.The newly designed kitchen is a showpiece of craftsmanship, showcasing premium Miele appliances and a striking waterfall center island both functional and beautifully refined.The primary suite is an indulgent retreat, featuring a spacious walk-in closet and a luxurious five-piece, spa-inspired ensuite. The second bedroom with it's B/I mercy bed is equally impressive, filled with natural light, captivating lake views, and direct access to the terrace. Completing the home are new oak floors, uniting the residence with a sense of warmth and modern sophistication. (id:24801)
Property Details
| MLS® Number | C12447719 |
| Property Type | Single Family |
| Community Name | Waterfront Communities C1 |
| Amenities Near By | Beach, Marina, Public Transit |
| Community Features | Pet Restrictions |
| Features | Carpet Free |
| Parking Space Total | 1 |
| Pool Type | Indoor Pool |
| View Type | City View, Lake View, View Of Water |
| Water Front Type | Waterfront |
Building
| Bathroom Total | 2 |
| Bedrooms Above Ground | 2 |
| Bedrooms Total | 2 |
| Amenities | Fireplace(s), Storage - Locker, Security/concierge |
| Appliances | Blinds, Cooktop, Dishwasher, Dryer, Microwave, Oven, Hood Fan, Washer, Refrigerator |
| Cooling Type | Central Air Conditioning |
| Exterior Finish | Concrete |
| Fire Protection | Alarm System, Monitored Alarm, Security Guard, Smoke Detectors |
| Fireplace Present | Yes |
| Flooring Type | Hardwood, Ceramic |
| Heating Fuel | Electric |
| Heating Type | Forced Air |
| Size Interior | 1,600 - 1,799 Ft2 |
| Type | Apartment |
Parking
| Underground | |
| Garage |
Land
| Acreage | No |
| Land Amenities | Beach, Marina, Public Transit |
Rooms
| Level | Type | Length | Width | Dimensions |
|---|---|---|---|---|
| Main Level | Living Room | 4.6 m | 4.89 m | 4.6 m x 4.89 m |
| Main Level | Dining Room | 4.85 m | 3.7 m | 4.85 m x 3.7 m |
| Main Level | Kitchen | 3.55 m | 3.65 m | 3.55 m x 3.65 m |
| Main Level | Primary Bedroom | 6.25 m | 3.9 m | 6.25 m x 3.9 m |
| Main Level | Bedroom 2 | 6.6 m | 3.2 m | 6.6 m x 3.2 m |
| Main Level | Foyer | 2.55 m | 2.75 m | 2.55 m x 2.75 m |
Contact Us
Contact us for more information
Tudor Mihail Tomovici
Broker
140 Avenue Rd
Toronto, Ontario M5R 2H6
(416) 628-1357
(866) 480-5157


