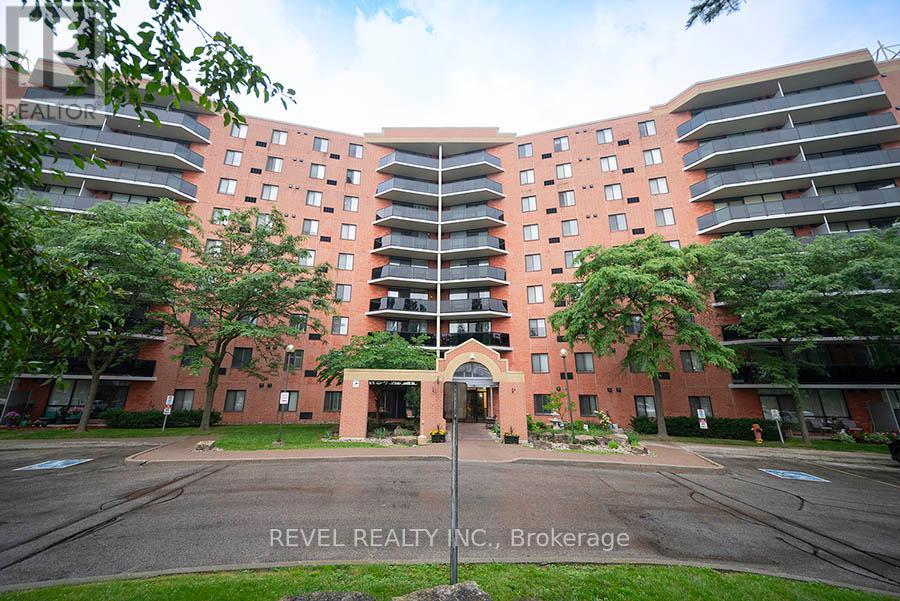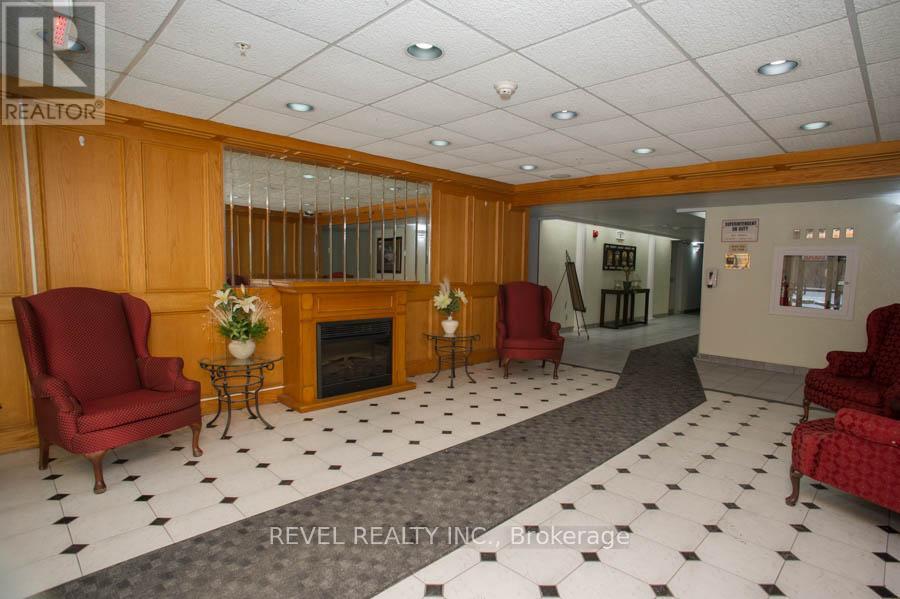803 - 9 Bonheur Court Brantford, Ontario N3P 1Z5
$389,900Maintenance, Insurance, Common Area Maintenance, Parking, Water
$558.15 Monthly
Maintenance, Insurance, Common Area Maintenance, Parking, Water
$558.15 MonthlyLocation, location! Welcome home to 803-9 Bonheur Court located in the popular Lynden Hills community! Lynden Manor is one of the most sought-after condo buildings in Brantford offering secured entry, a Fitness Room, a Social Room, and ample visitor parking! This 2-bedroom, 2 full bathroom condo unit is perfect for those looking to downsize, first-time home buyers or investors! Located just minutes from highway access and all amenities, everything you need is just a short drive away, making this the perfect location for all demographics. The open-concept living room and dining room are the perfect amount of space for entertaining. The kitchen is just off the dining room with ample cupboard and counter space. The unit is complete and has 2 large bedrooms, 2 full bathrooms and in-suite laundry for convenience. Enjoy the sunshine by sitting out on your balcony, which is the perfect amount of outdoor space to enjoy this summer! (id:24801)
Property Details
| MLS® Number | X11926423 |
| Property Type | Single Family |
| AmenitiesNearBy | Park, Place Of Worship, Public Transit, Schools |
| CommunityFeatures | Pets Not Allowed, Community Centre |
| EquipmentType | Water Heater |
| Features | Balcony, In Suite Laundry |
| ParkingSpaceTotal | 1 |
| RentalEquipmentType | Water Heater |
Building
| BathroomTotal | 2 |
| BedroomsAboveGround | 2 |
| BedroomsTotal | 2 |
| Amenities | Exercise Centre, Recreation Centre, Party Room, Visitor Parking, Storage - Locker |
| Appliances | Dishwasher, Dryer, Refrigerator, Stove, Washer, Window Coverings |
| CoolingType | Wall Unit |
| ExteriorFinish | Brick |
| FoundationType | Poured Concrete |
| HeatingFuel | Electric |
| HeatingType | Heat Pump |
| SizeInterior | 999.992 - 1198.9898 Sqft |
| Type | Apartment |
Land
| Acreage | No |
| LandAmenities | Park, Place Of Worship, Public Transit, Schools |
| ZoningDescription | Rhd |
Rooms
| Level | Type | Length | Width | Dimensions |
|---|---|---|---|---|
| Main Level | Living Room | 6.93 m | 3.28 m | 6.93 m x 3.28 m |
| Main Level | Dining Room | 4.11 m | 2.77 m | 4.11 m x 2.77 m |
| Main Level | Kitchen | 3.38 m | 2.36 m | 3.38 m x 2.36 m |
| Main Level | Primary Bedroom | 5 m | 3.3 m | 5 m x 3.3 m |
| Main Level | Bedroom | 5 m | 2.95 m | 5 m x 2.95 m |
| Main Level | Laundry Room | 1.57 m | 1.24 m | 1.57 m x 1.24 m |
https://www.realtor.ca/real-estate/27809058/803-9-bonheur-court-brantford
Interested?
Contact us for more information
Kate Broddick
Salesperson
265 King George Rd #115a
Brantford, Ontario N3R 6Y1

























