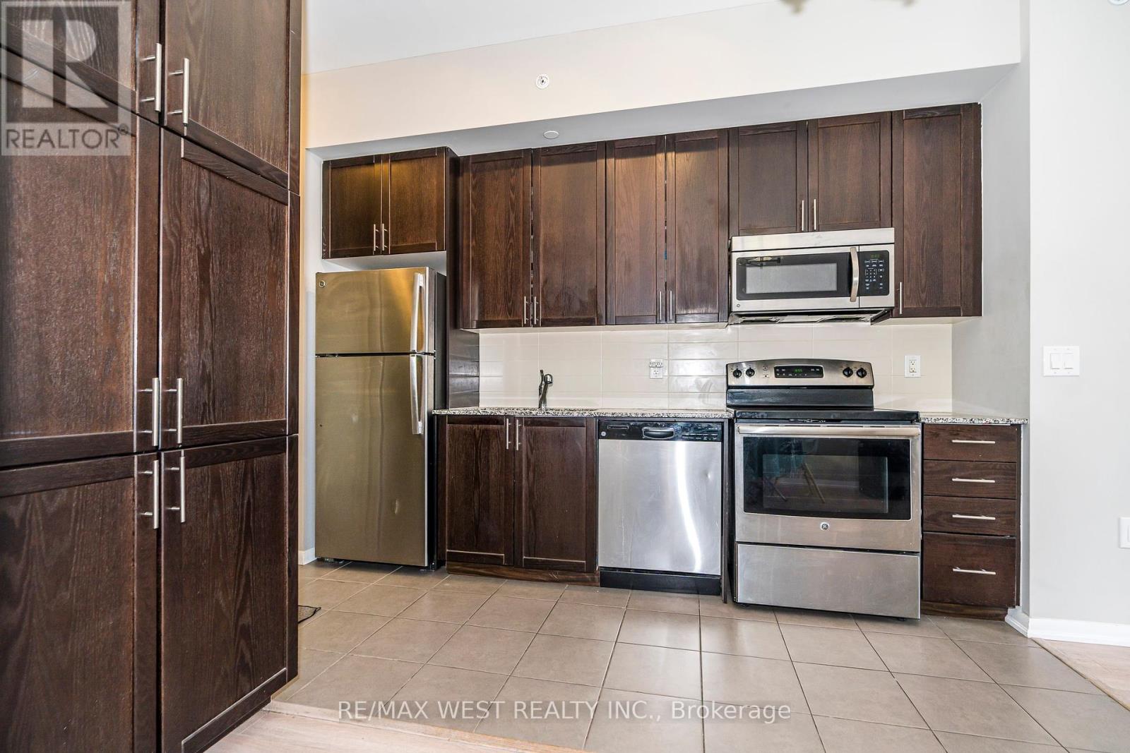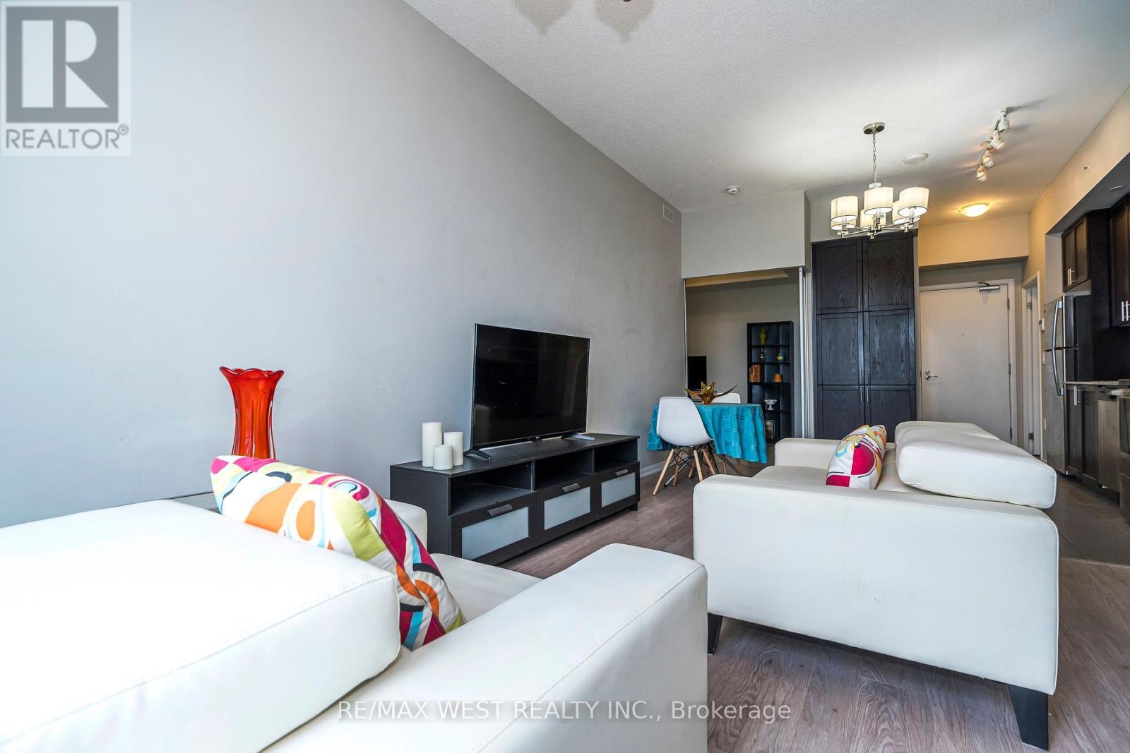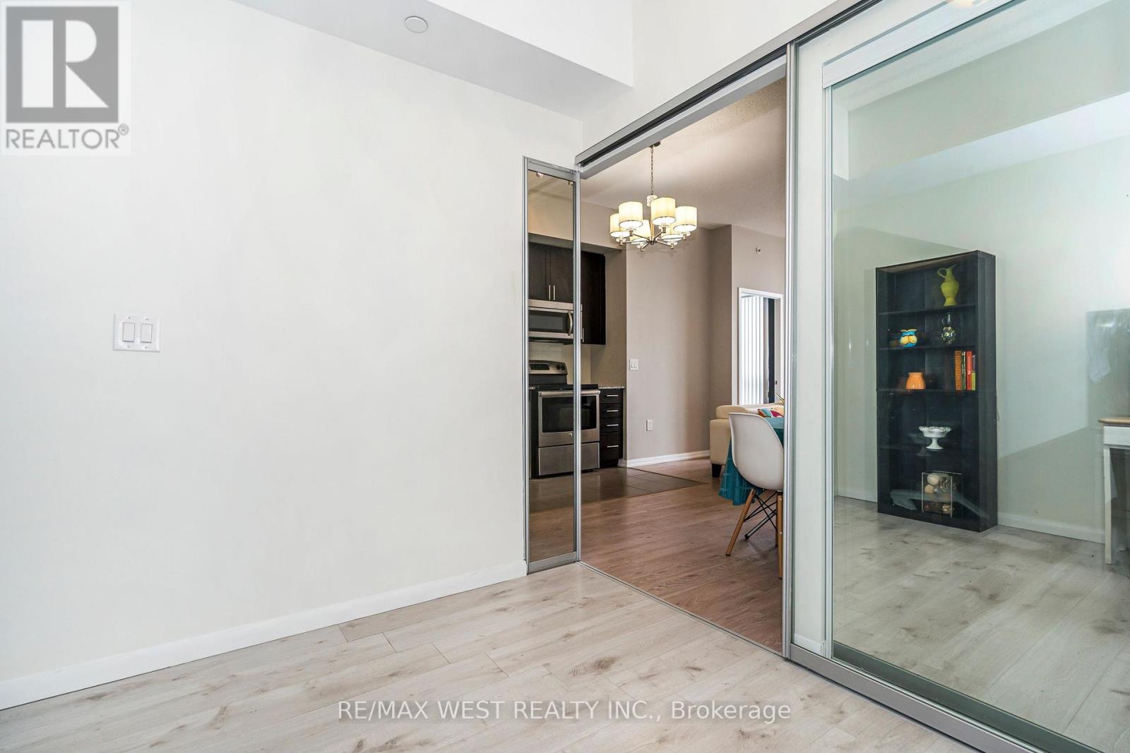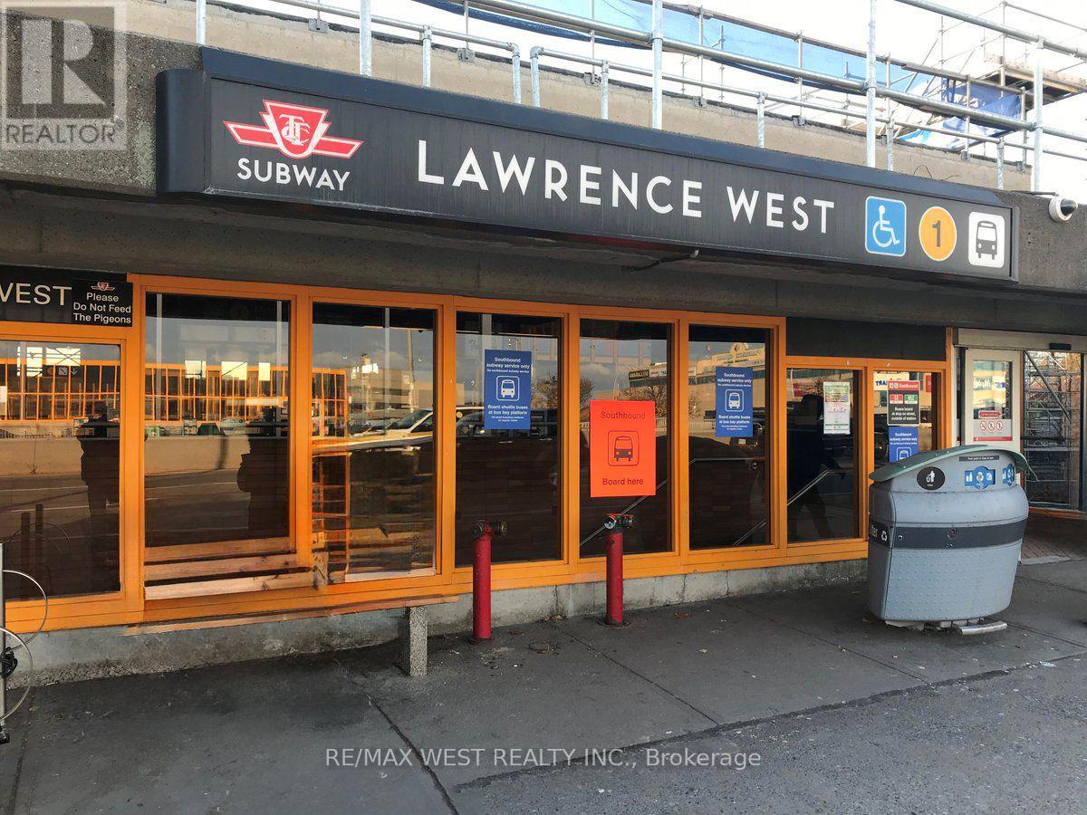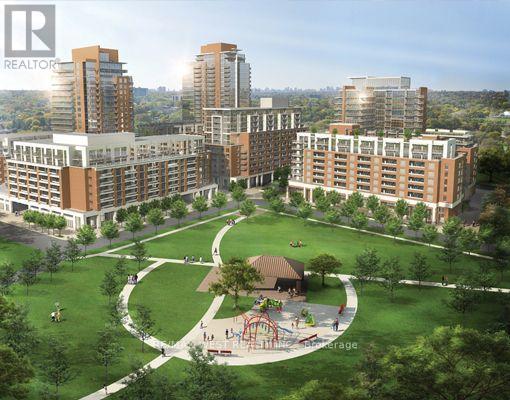803 - 830 Lawrence Avenue Toronto, Ontario M6A 1C3
$629,000Maintenance, Heat, Water, Common Area Maintenance, Insurance, Parking
$588.95 Monthly
Maintenance, Heat, Water, Common Area Maintenance, Insurance, Parking
$588.95 MonthlyPrime Location Italian Inspired Treviso Condominium. This Bright Open Concept 2 Bedroom 2 Bathroom. Features A Contemporary Kitchen and Open Concept Living, Dining Kitchen. Ideal for a First Time Buyer or a Senior Looking To Downsize. Beautifully Well Maintained Building. Great Community Neighborhood Feel. Step to TTC, Yorkdale Mall, Lawrence Square Mall, Lawrence West Subway, Shopping, Colombus Center, Schools, Parks, 401 and All Amenities. **** EXTRAS **** Building Features 24hr Concierge, Games Room, Gym, Indoor Pool, Media Room, Party/Meeting Room. (id:24801)
Property Details
| MLS® Number | W9380349 |
| Property Type | Single Family |
| Community Name | Yorkdale-Glen Park |
| CommunityFeatures | Pet Restrictions |
| Features | Balcony |
| ParkingSpaceTotal | 1 |
Building
| BathroomTotal | 2 |
| BedroomsAboveGround | 2 |
| BedroomsTotal | 2 |
| Amenities | Storage - Locker |
| Appliances | Dishwasher, Dryer, Microwave, Refrigerator, Stove, Washer, Window Coverings |
| CoolingType | Central Air Conditioning |
| ExteriorFinish | Brick |
| FlooringType | Laminate, Ceramic |
| HeatingFuel | Natural Gas |
| HeatingType | Forced Air |
| SizeInterior | 599.9954 - 698.9943 Sqft |
| Type | Apartment |
Parking
| Underground |
Land
| Acreage | No |
Rooms
| Level | Type | Length | Width | Dimensions |
|---|---|---|---|---|
| Main Level | Living Room | 4.03 m | 3.28 m | 4.03 m x 3.28 m |
| Main Level | Dining Room | 3.18 m | 4.36 m | 3.18 m x 4.36 m |
| Main Level | Kitchen | 3.18 m | 4.36 m | 3.18 m x 4.36 m |
| Main Level | Primary Bedroom | 3.18 m | 3 m | 3.18 m x 3 m |
| Main Level | Bedroom | 3 m | 2.85 m | 3 m x 2.85 m |
Interested?
Contact us for more information
Jose R. Pereira
Salesperson














