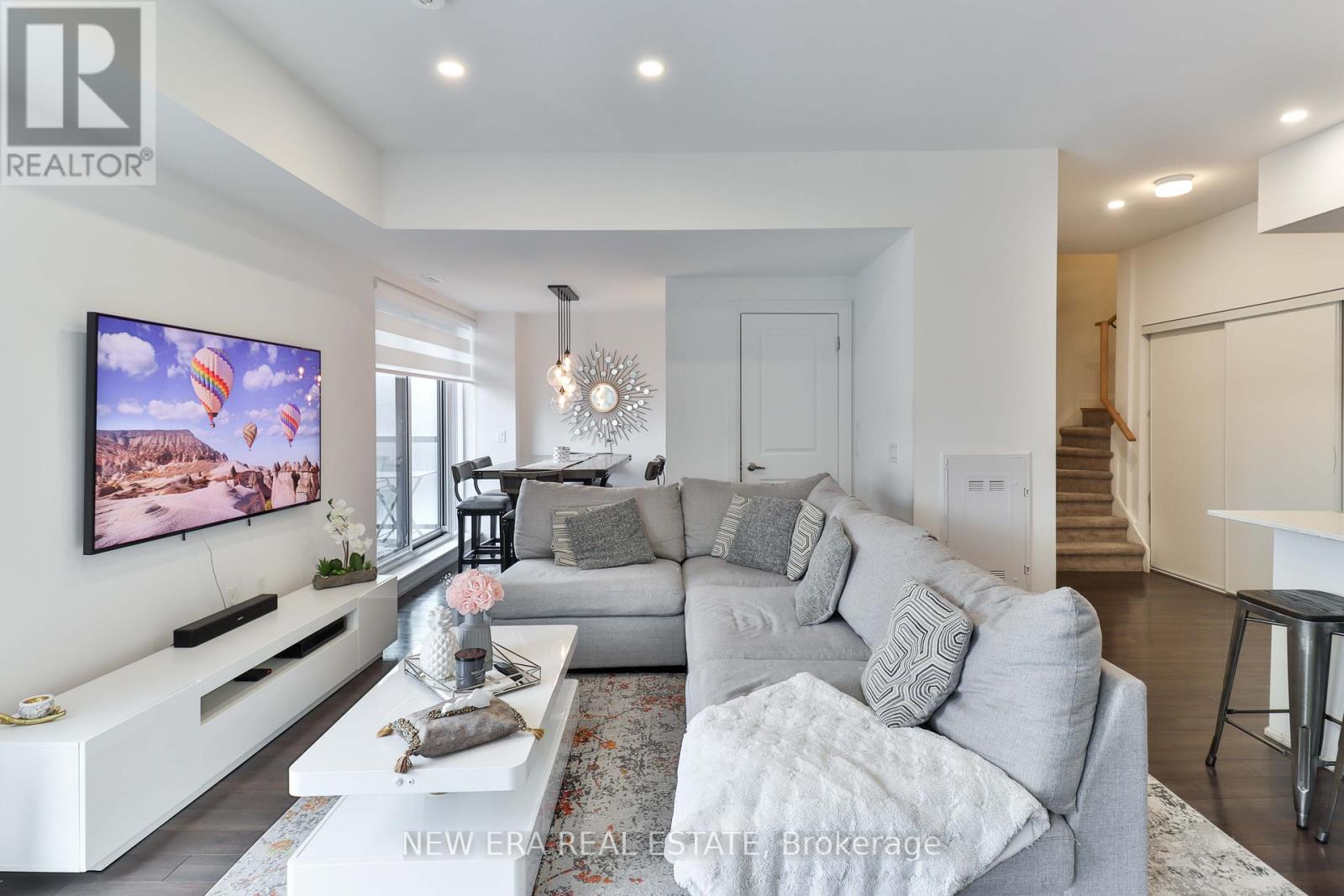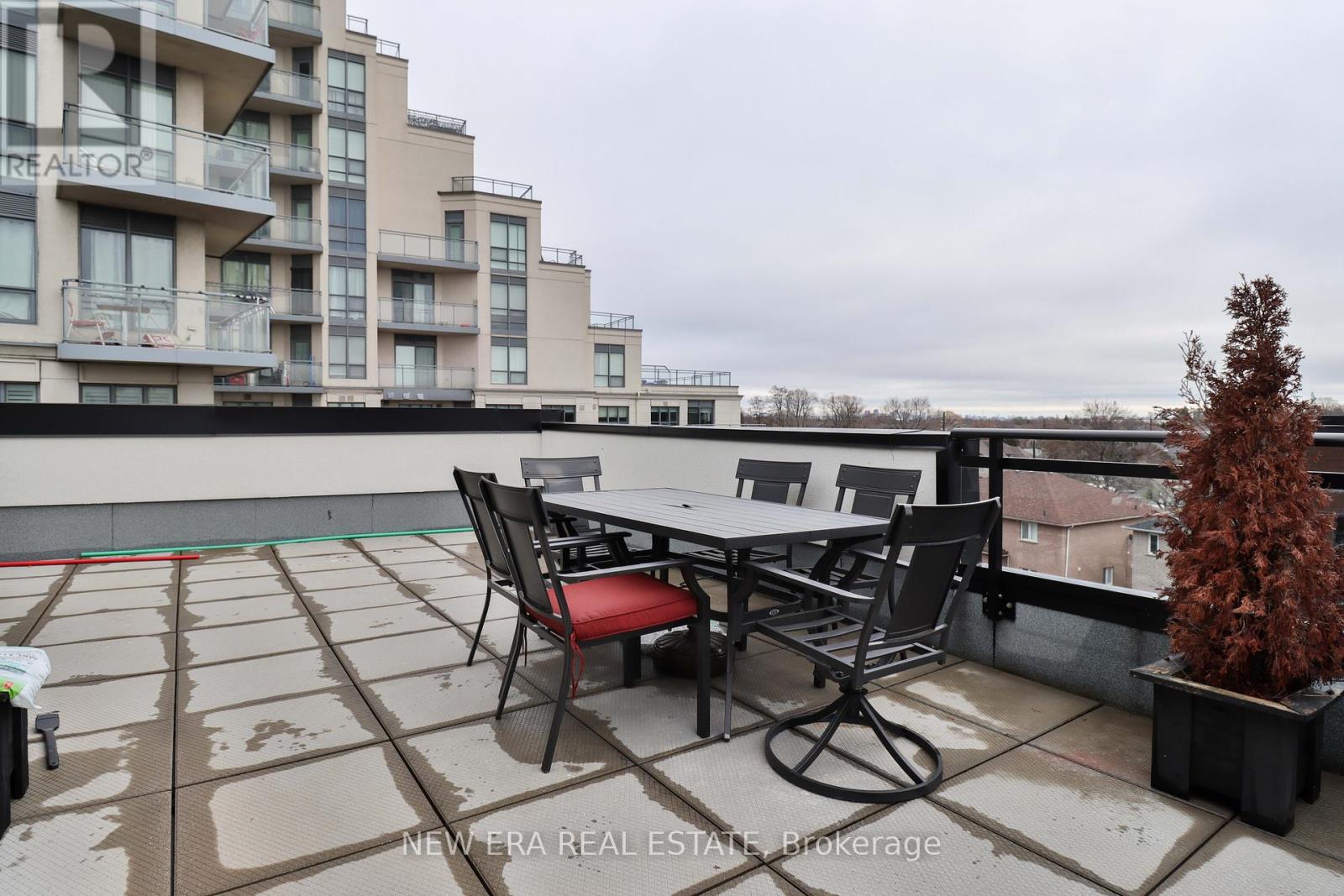803 - 5279 Highway 7 Road Vaughan, Ontario L4L 0J1
$799,000Maintenance, Water, Common Area Maintenance, Insurance, Parking
$560.99 Monthly
Maintenance, Water, Common Area Maintenance, Insurance, Parking
$560.99 MonthlyExperience The Best Of Urban Living In This Spacious Three-Bedroom, 2.5-Bath Stacked Townhome Located In The Heart Of Woodbridge. With A Massive Rooftop Terrace, This Upper-Level Beauty Features An Open Concept Layout Enhanced With Multiple Upgrades. Standing Out As One OfThe Largest Townhomes In The Complex, It Offers A Generous Three-Bedroom Plus Den Floor plan, Along With Three Baths. Large Windows FillThe Home With Natural Light, While Two South-Facing Balconies Add Even More Appeal. Conveniently Located Just Minutes From TheDowntown Vaughan Metropolitan Centre And Close To Schools, Major Highways (400, 427, 407), And The Subway, This Property Is Truly AOne-Of-A-Kind Opportunity In The Community. Dont Miss Your Chance To Make It Yours. (id:24801)
Property Details
| MLS® Number | N11965326 |
| Property Type | Single Family |
| Community Name | Vaughan Grove |
| Amenities Near By | Hospital, Park, Public Transit, Schools |
| Community Features | Pet Restrictions, School Bus |
| Features | Balcony |
| Parking Space Total | 1 |
Building
| Bathroom Total | 3 |
| Bedrooms Above Ground | 3 |
| Bedrooms Below Ground | 1 |
| Bedrooms Total | 4 |
| Amenities | Visitor Parking, Storage - Locker |
| Appliances | Dishwasher, Dryer, Microwave, Refrigerator, Stove, Washer, Window Coverings |
| Cooling Type | Central Air Conditioning |
| Exterior Finish | Brick |
| Fire Protection | Security System |
| Flooring Type | Hardwood |
| Half Bath Total | 1 |
| Heating Fuel | Natural Gas |
| Heating Type | Forced Air |
| Size Interior | 1,200 - 1,399 Ft2 |
| Type | Row / Townhouse |
Land
| Acreage | No |
| Land Amenities | Hospital, Park, Public Transit, Schools |
Rooms
| Level | Type | Length | Width | Dimensions |
|---|---|---|---|---|
| Lower Level | Living Room | 5.61 m | 4.14 m | 5.61 m x 4.14 m |
| Lower Level | Dining Room | 5.61 m | 4.14 m | 5.61 m x 4.14 m |
| Lower Level | Kitchen | 4.24 m | 3.06 m | 4.24 m x 3.06 m |
| Upper Level | Primary Bedroom | 3.38 m | 3.07 m | 3.38 m x 3.07 m |
| Upper Level | Bedroom 2 | 3.4 m | 2.33 m | 3.4 m x 2.33 m |
| Upper Level | Bedroom 3 | 3.45 m | 2.23 m | 3.45 m x 2.23 m |
| Upper Level | Den | 2.5 m | 1.98 m | 2.5 m x 1.98 m |
Contact Us
Contact us for more information
Vick Chauhan
Broker
(647) 328-1855
www.platinumcondobroker.ca/
www.facebook.com/p/Vick-Chauhan-100001927004288/
ca.linkedin.com/in/vickc
171 Lakeshore Rd E #14
Mississauga, Ontario L5G 4T9
(416) 508-9929
HTTP://www.newerarealestate.ca





















