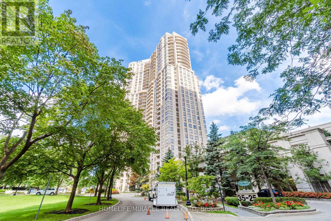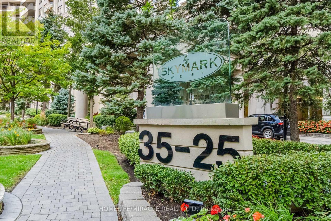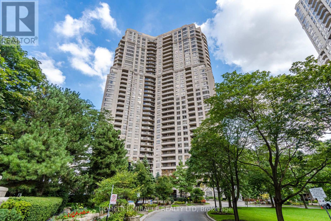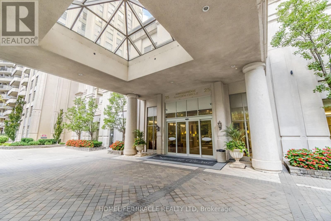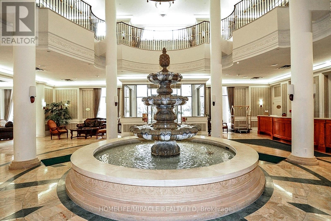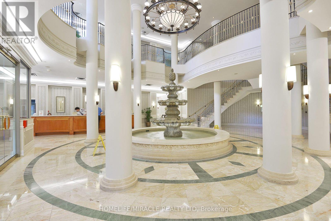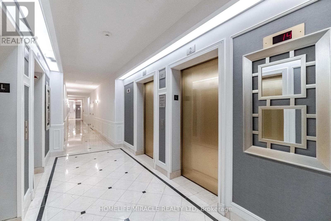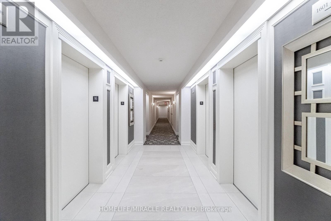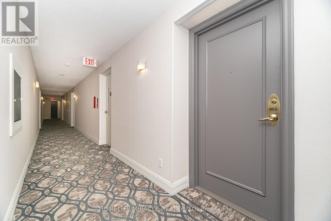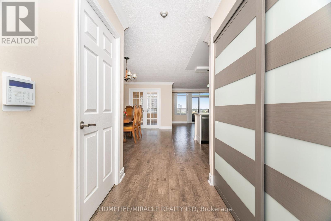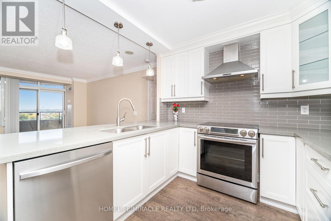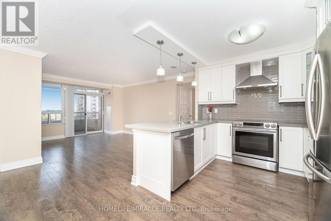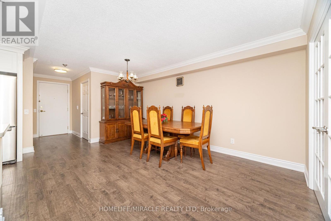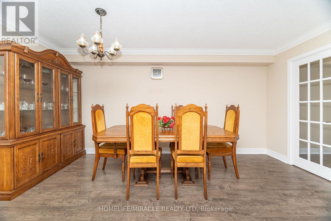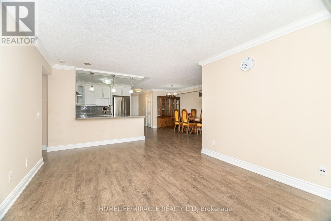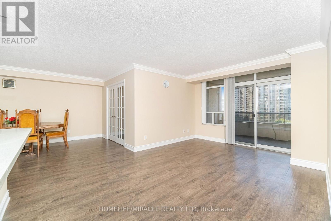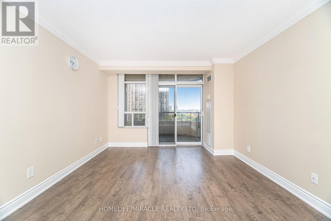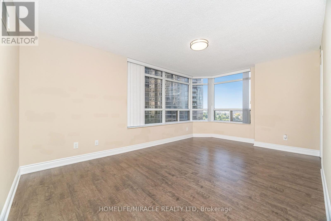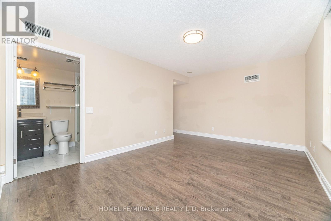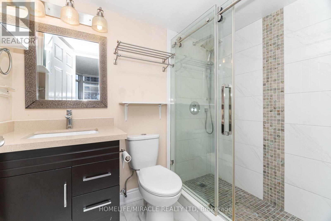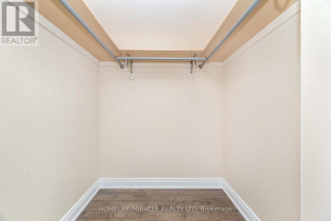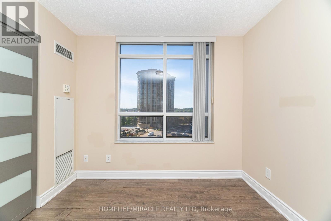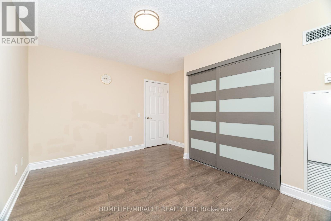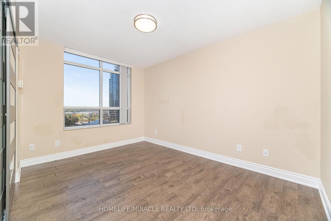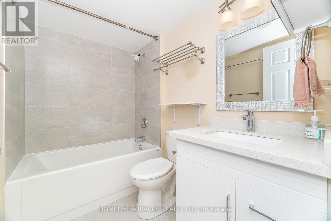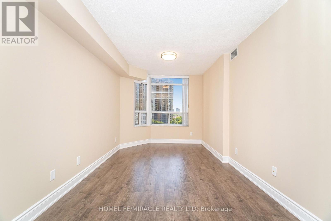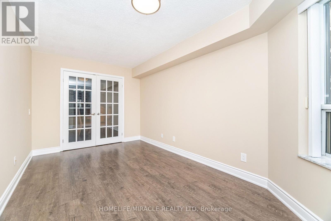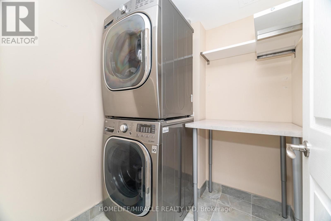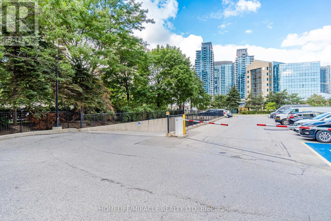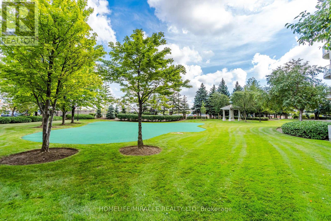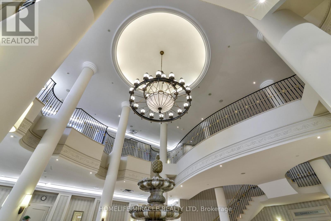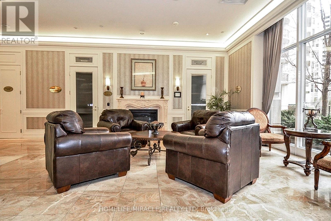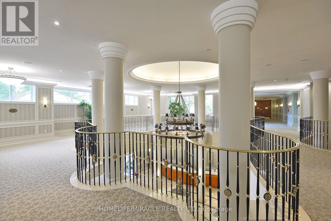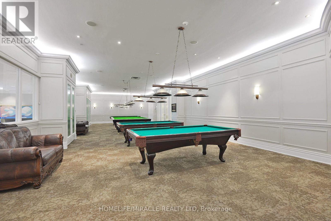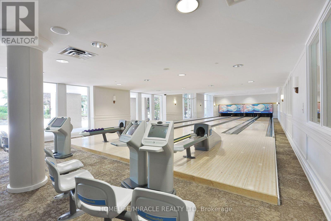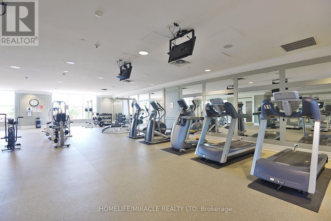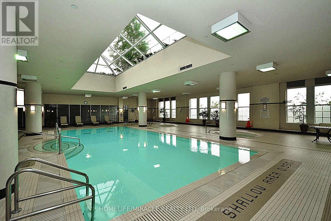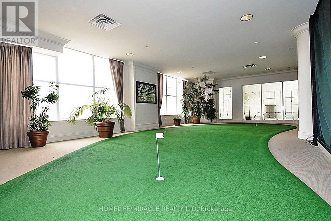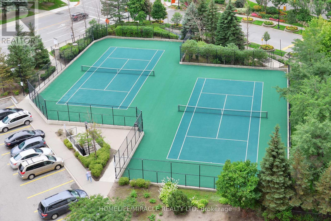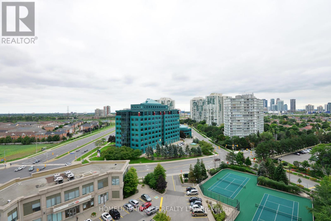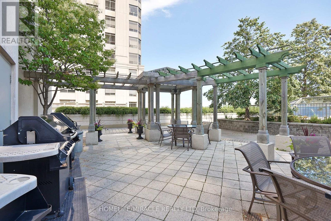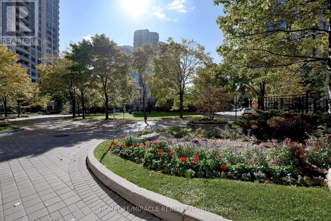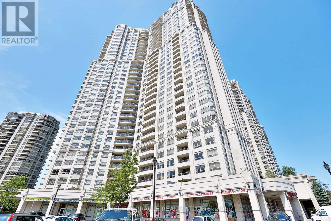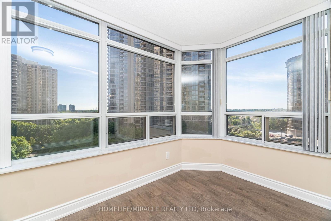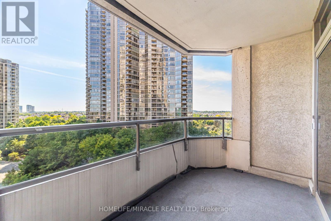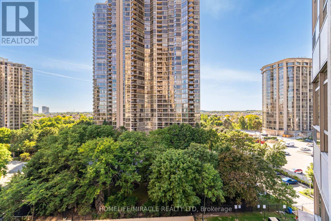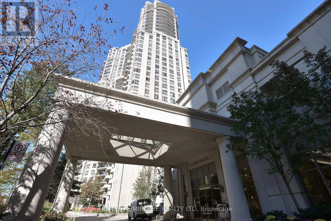803 - 35 Kingsbridge Garden Circle Mississauga, Ontario L5R 3Z5
$774,900Maintenance, Heat, Common Area Maintenance, Electricity, Water, Parking
$1,082.17 Monthly
Maintenance, Heat, Common Area Maintenance, Electricity, Water, Parking
$1,082.17 MonthlyExperience Unparalleled Luxury in this Stunning 1315 sq. ft. Skymark Tridel Condo, Centrally located in vibrant Mississauga. This Elegant Residence Features Corner Unit, Two Large Bedrooms, Mater Br. with Attached Ensuite and W/I Closet and a generous spacious Den with its Large Windows, Offering the flexibility to be used as a Third Bedroom. Revel in breathtaking views of lush gardens and the city skyline from the expansive southwest-facing balcony. Modern Kitchen with State of the Art S/S Appliance, Quartz C/T, Crown Molding, Soft Closing Cabinets, 2 Lazy Susan Cabinets, Engineered Laminate Floor Throughout. Enjoy the State of the Art Amenities Like Bike Parking, Board Room, Bowling Alley, 24 Hours Concierge, Guest Suites, Gym, Hot Tub, Indoor Pool, Library, Media Room, Outdoor Terrace, Party Room, Visitor Parking. One of the Largest Unit and Excellent for a Large Family. NEW LRT is steps away, Immediate access to Hwy 403, 401, Square One Mall and all kind of Shopping. Show to your Clients with Full Confidence. (id:24801)
Property Details
| MLS® Number | W12417079 |
| Property Type | Single Family |
| Community Name | Hurontario |
| Amenities Near By | Hospital, Park, Public Transit |
| Community Features | Pets Not Allowed, Community Centre |
| Features | Balcony, Carpet Free |
| Parking Space Total | 1 |
| Pool Type | Indoor Pool |
Building
| Bathroom Total | 2 |
| Bedrooms Above Ground | 2 |
| Bedrooms Below Ground | 1 |
| Bedrooms Total | 3 |
| Age | 16 To 30 Years |
| Amenities | Exercise Centre, Party Room, Security/concierge |
| Appliances | Blinds, Dishwasher, Dryer, Stove, Washer, Refrigerator |
| Cooling Type | Central Air Conditioning |
| Exterior Finish | Concrete |
| Fire Protection | Smoke Detectors |
| Flooring Type | Laminate, Ceramic |
| Heating Fuel | Natural Gas |
| Heating Type | Forced Air |
| Size Interior | 1,200 - 1,399 Ft2 |
| Type | Apartment |
Parking
| Underground | |
| Garage |
Land
| Acreage | No |
| Land Amenities | Hospital, Park, Public Transit |
Rooms
| Level | Type | Length | Width | Dimensions |
|---|---|---|---|---|
| Main Level | Living Room | 5.33 m | 3.66 m | 5.33 m x 3.66 m |
| Main Level | Dining Room | 4.9 m | 3.5 m | 4.9 m x 3.5 m |
| Main Level | Kitchen | 3.05 m | 3 m | 3.05 m x 3 m |
| Main Level | Primary Bedroom | 3.35 m | 5.26 m | 3.35 m x 5.26 m |
| Main Level | Bedroom 2 | 3.5 m | 3.81 m | 3.5 m x 3.81 m |
| Main Level | Den | 4.63 m | 2.89 m | 4.63 m x 2.89 m |
| Main Level | Laundry Room | Measurements not available |
Contact Us
Contact us for more information
Roy George
Salesperson
(416) 993-6615
www.facebook.com/profile.php?id=100063474133258
www.facebook.com/roy.george.334
www.linkedin.com/in/roy-george-92812965/
1339 Matheson Blvd E.
Mississauga, Ontario L4W 1R1
(905) 624-5678
(905) 624-5677


