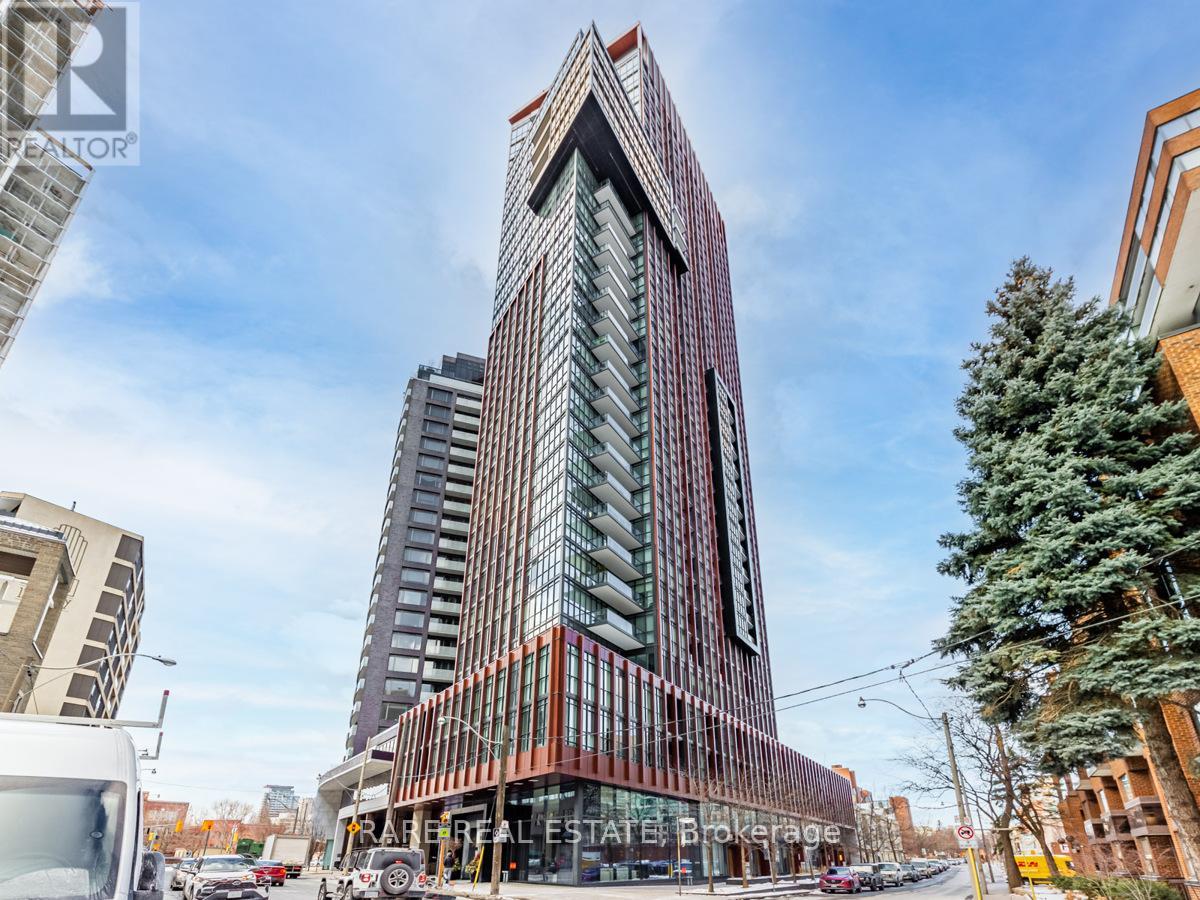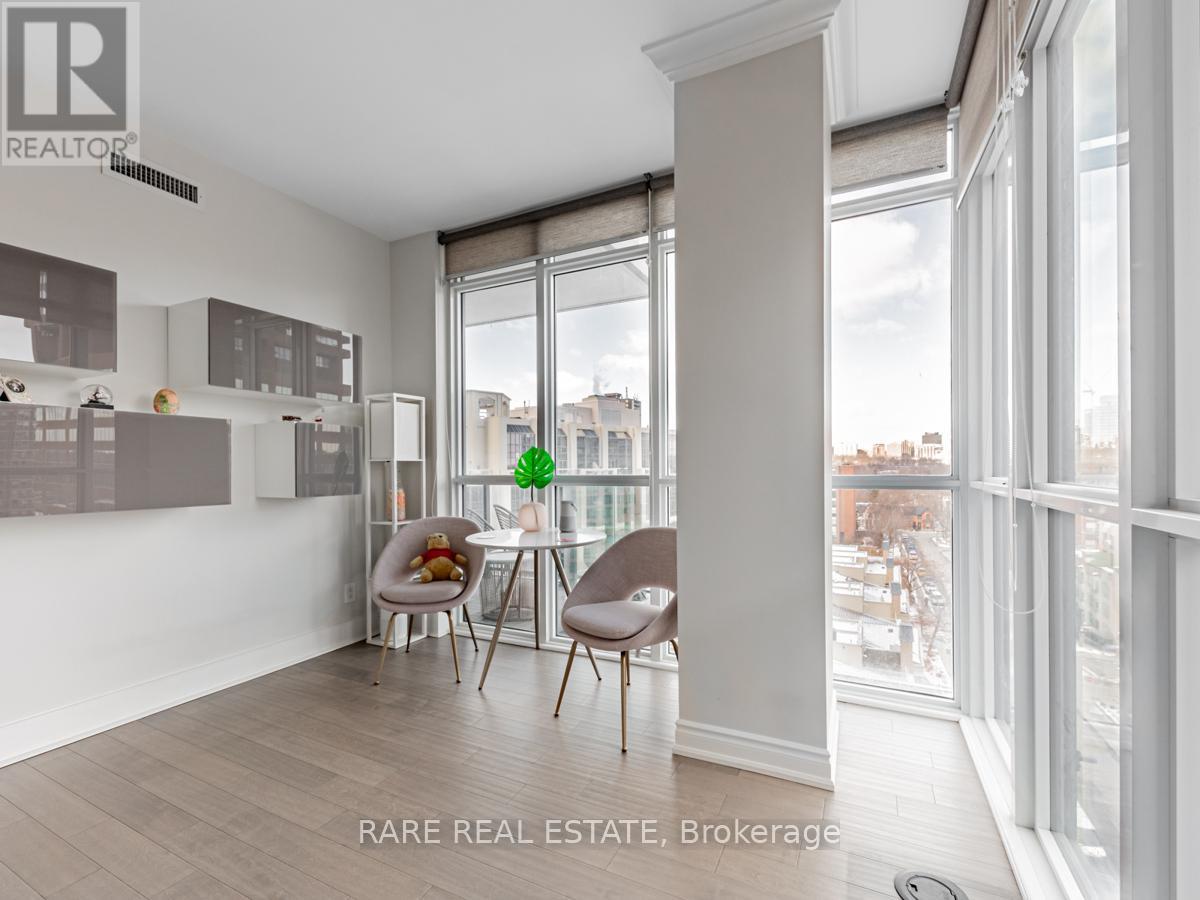803 - 32 Davenport Road Toronto, Ontario M5R 0B5
3 Bedroom
2 Bathroom
800 - 899 ft2
Central Air Conditioning
Forced Air
$3,500 Monthly
Five-Star Accommodation At The Yorkville. Very Spacious 2 Bed 2 Bath Executive Suite,Open Concept Living W/ Exceptional Chef's Kitchen, Brkfst Bar & Top Of The Line Integrated Appliances. Nothing Has Been Overlooked. Corner Unit With Exceptional City Skyline Views In One Of The Countries Most Desirable Neighbourhoods. Mins To Yonge & Bay Subway, Short Stroll To Yorkville, Fine Dining And Museums. (id:24801)
Property Details
| MLS® Number | C11963976 |
| Property Type | Single Family |
| Neigbourhood | Yorkville |
| Community Name | Yonge-St. Clair |
| Community Features | Pet Restrictions |
| Features | Balcony, Carpet Free |
| Parking Space Total | 1 |
Building
| Bathroom Total | 2 |
| Bedrooms Above Ground | 2 |
| Bedrooms Below Ground | 1 |
| Bedrooms Total | 3 |
| Cooling Type | Central Air Conditioning |
| Exterior Finish | Concrete |
| Flooring Type | Hardwood |
| Heating Fuel | Natural Gas |
| Heating Type | Forced Air |
| Size Interior | 800 - 899 Ft2 |
| Type | Apartment |
Parking
| Underground | |
| Garage |
Land
| Acreage | No |
Rooms
| Level | Type | Length | Width | Dimensions |
|---|---|---|---|---|
| Ground Level | Living Room | 5.05 m | 3.3 m | 5.05 m x 3.3 m |
| Ground Level | Dining Room | 5.05 m | 3.3 m | 5.05 m x 3.3 m |
| Ground Level | Kitchen | 5.05 m | 3.3 m | 5.05 m x 3.3 m |
| Ground Level | Primary Bedroom | 2.84 m | 3.8 m | 2.84 m x 3.8 m |
| Ground Level | Bedroom 2 | 2.75 m | 3.2 m | 2.75 m x 3.2 m |
| Ground Level | Den | 1.8 m | 1.32 m | 1.8 m x 1.32 m |
Contact Us
Contact us for more information
Riley Boyko
Salesperson
www.blackcardre.ca/
www.facebook.com/blackcardre
Rare Real Estate
(416) 233-2071






























