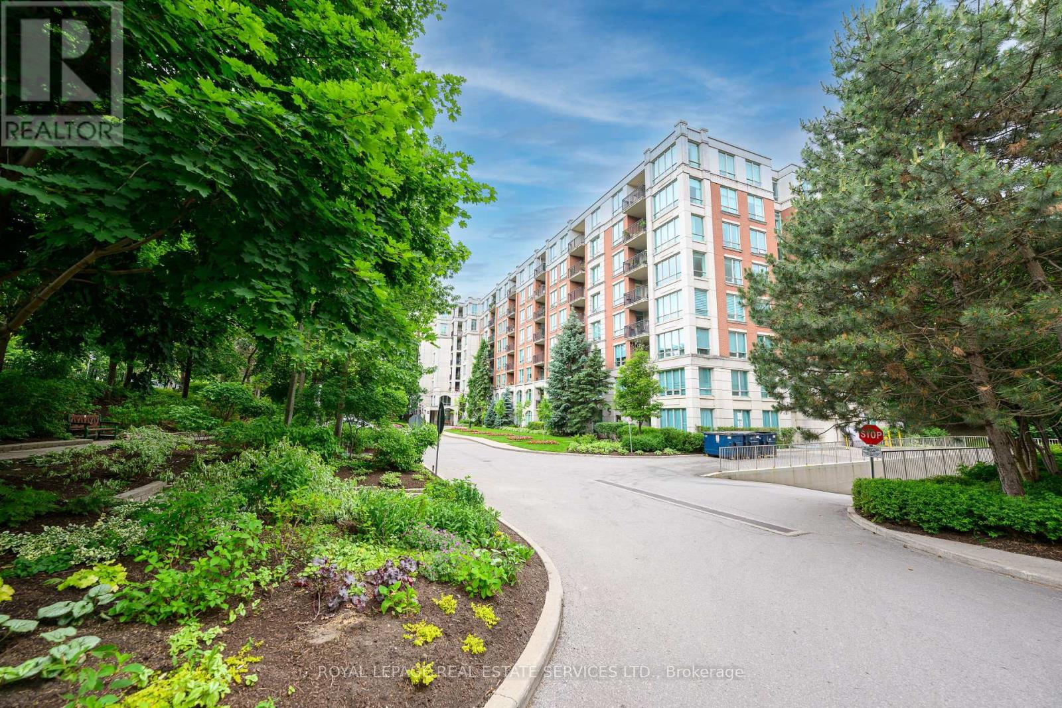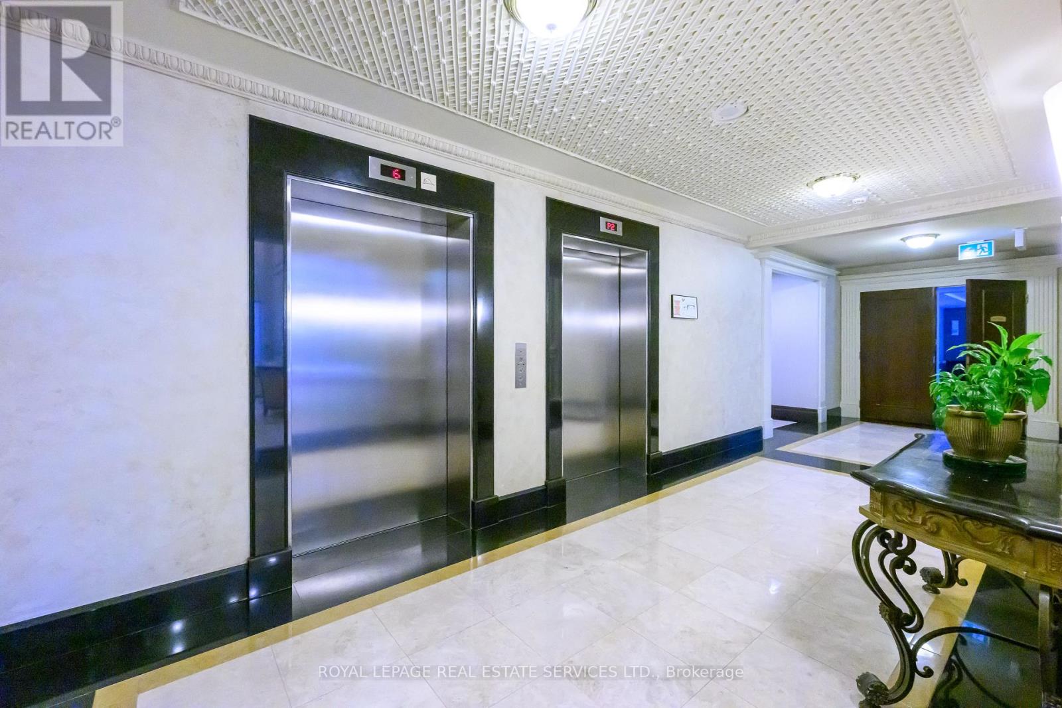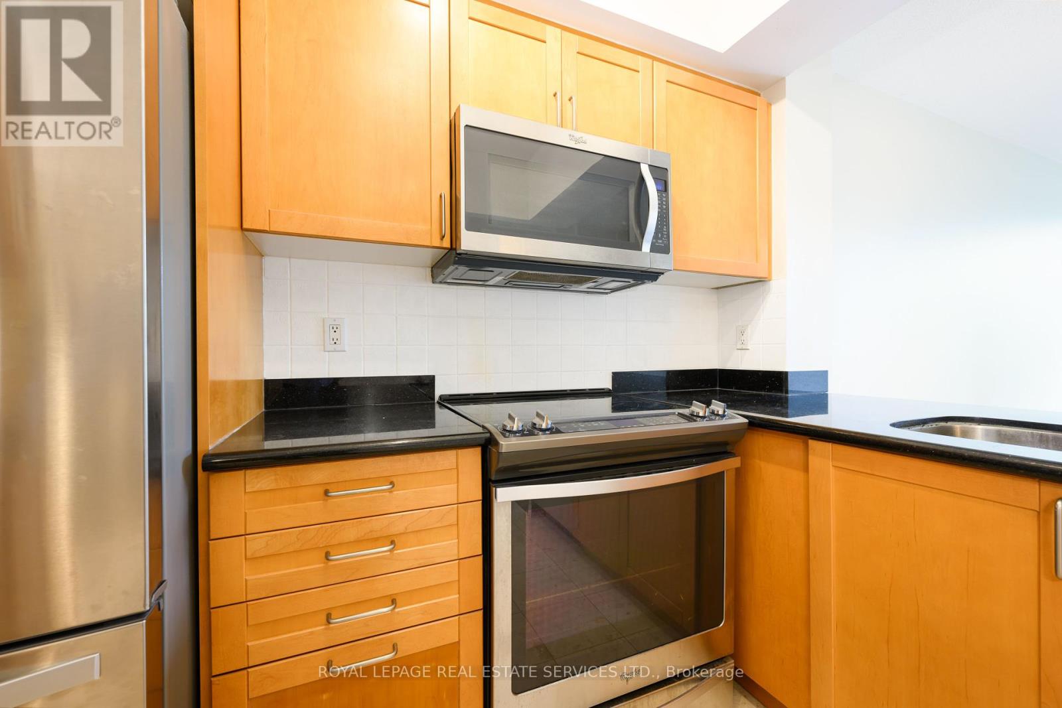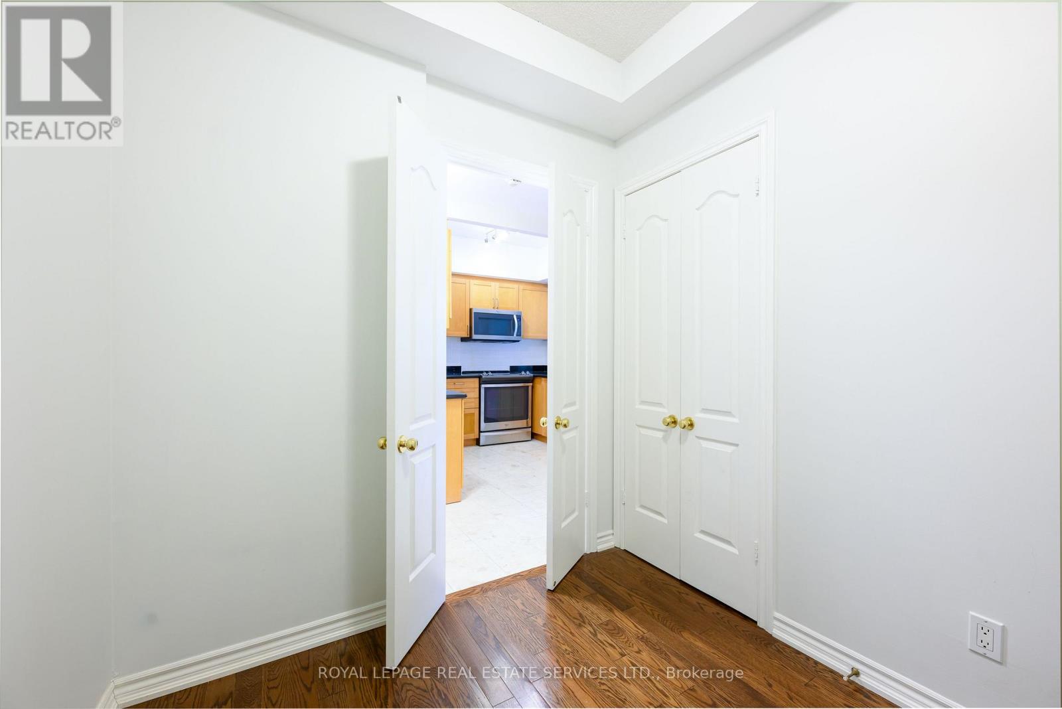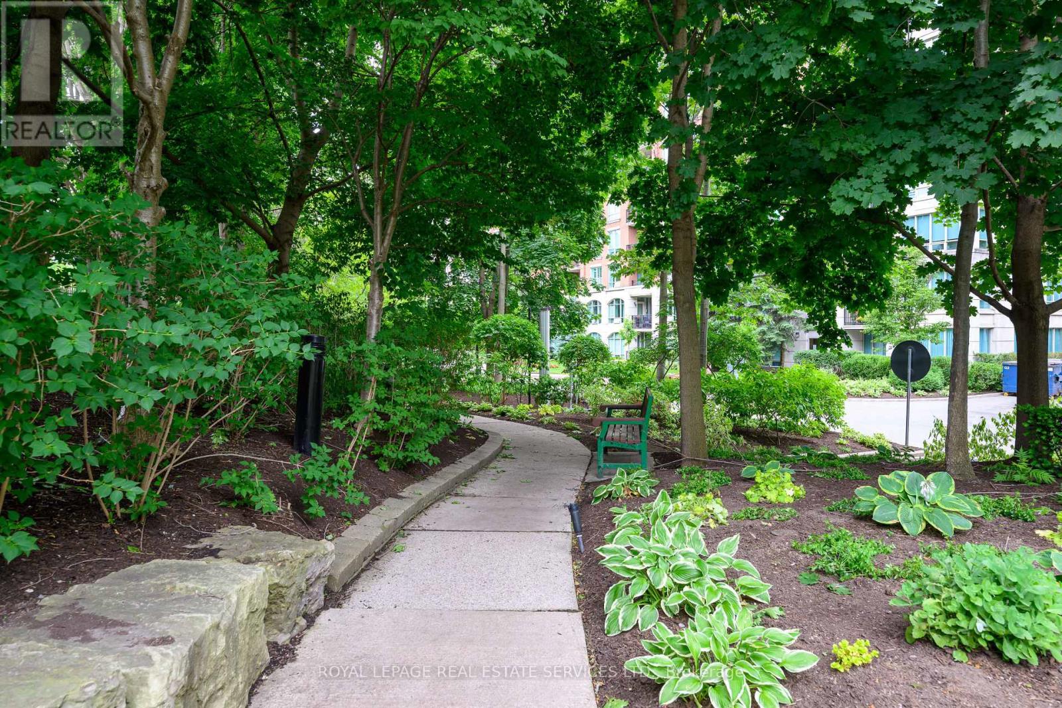803 - 18 William Carson Crescent Toronto, Ontario M2P 2G6
$2,850 Monthly
Step Into This Bright And Expansive 1-Bedroom Plus Den Suite At The Luxurious Hillside At York Mills Condos! Spanning 743 Square Feet, This Elegant Residence Boasts A Gourmet Kitchen Outfitted With Sleek Stainless Steel Appliances, Granite Countertops, And Abundant Storage. The Inviting Living Room Features Rich Hardwood Floors And Seamlessly Extends To A Juliette Balcony, Perfect For Relaxing Or Entertaining. The Bedroom Is A True Retreat With An Oversized Window, And A Spacious Walk-In Closet Complete With Custom Organizers. The Versatile And Private Den Offers A Tranquil Space For A Home Office Or Can Easily Serve As A Second Bedroom. The 4-Piece Bathroom Includes A Single Vanity, And A Bath/Shower Combo And Tile Floors. This Unit Comes With The Added Convenience Of One Locker And One Parking Space. Residents At Hillside At York Mills Enjoy An Array Of Premium Amenities, Including An Indoor Pool, Sauna, Fully-Equipped Gym, Guest Suites, And More. Ideally Located Just Moments Away From Shopping, Major Highways, Parks, Restaurants, And Public Transit, This Condo Encapsulates The Essence Of Refined Urban Living. (id:24801)
Property Details
| MLS® Number | C11950409 |
| Property Type | Single Family |
| Community Name | St. Andrew-Windfields |
| Amenities Near By | Park, Public Transit, Place Of Worship, Schools |
| Community Features | Pet Restrictions |
| Features | Balcony |
| Parking Space Total | 1 |
Building
| Bathroom Total | 1 |
| Bedrooms Above Ground | 1 |
| Bedrooms Below Ground | 1 |
| Bedrooms Total | 2 |
| Amenities | Exercise Centre, Sauna, Storage - Locker |
| Appliances | Dishwasher, Dryer, Microwave, Refrigerator, Stove, Washer, Window Coverings |
| Cooling Type | Central Air Conditioning |
| Exterior Finish | Brick, Concrete |
| Heating Fuel | Natural Gas |
| Heating Type | Forced Air |
| Size Interior | 700 - 799 Ft2 |
| Type | Apartment |
Parking
| Underground | |
| Garage |
Land
| Acreage | No |
| Land Amenities | Park, Public Transit, Place Of Worship, Schools |
Rooms
| Level | Type | Length | Width | Dimensions |
|---|---|---|---|---|
| Flat | Living Room | 3.2 m | 6.17 m | 3.2 m x 6.17 m |
| Flat | Kitchen | 2.34 m | 2.84 m | 2.34 m x 2.84 m |
| Flat | Primary Bedroom | 3.05 m | 3.96 m | 3.05 m x 3.96 m |
| Flat | Den | 2.74 m | 2.29 m | 2.74 m x 2.29 m |
Contact Us
Contact us for more information
Andrew Mccreery
Broker
326 Lakeshore Rd E #a
Oakville, Ontario L6J 1J6
(905) 845-4267
(905) 845-2052
Duncan Harvey
Broker
www.harveymccreery.com/
326 Lakeshore Rd E #a
Oakville, Ontario L6J 1J6
(905) 845-4267
(905) 845-2052



