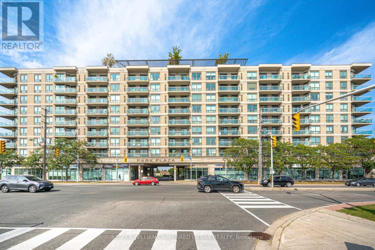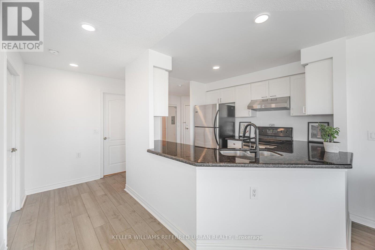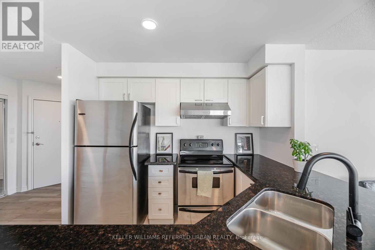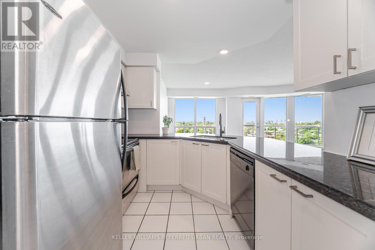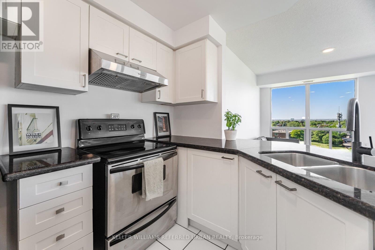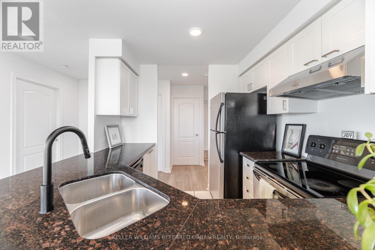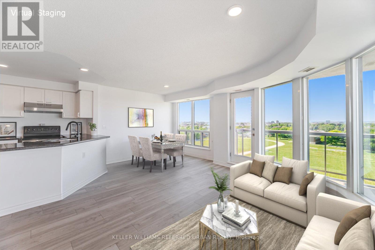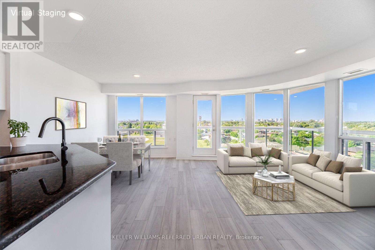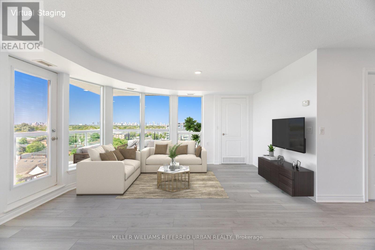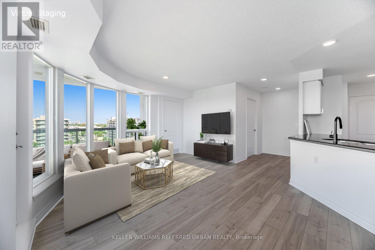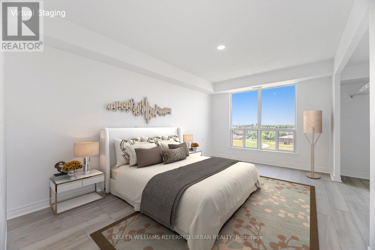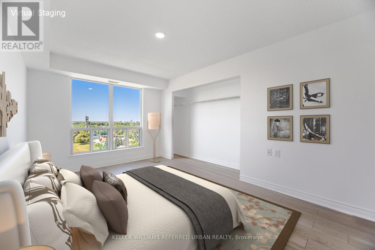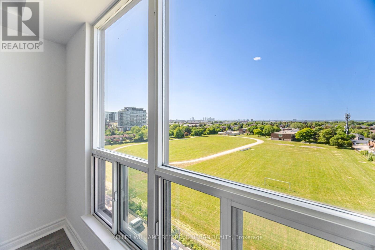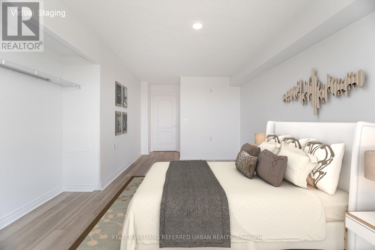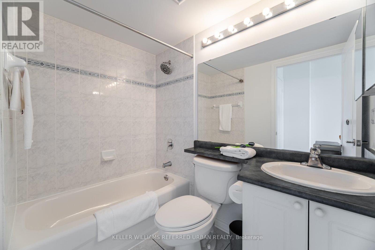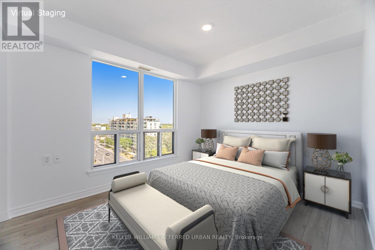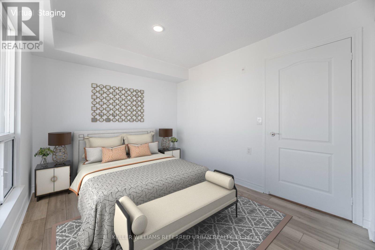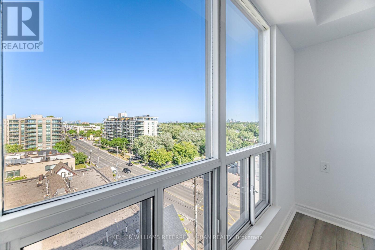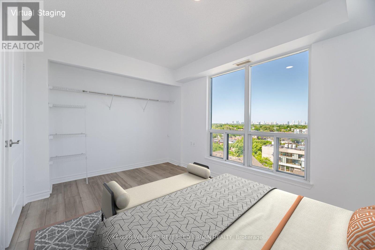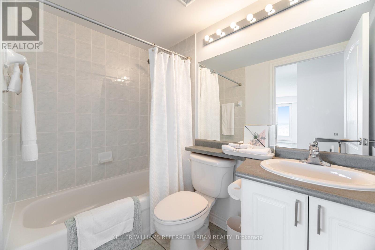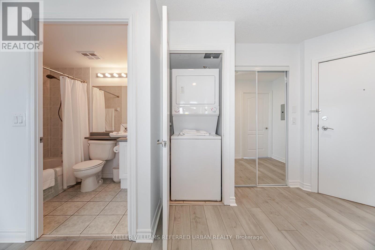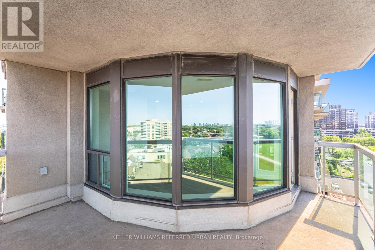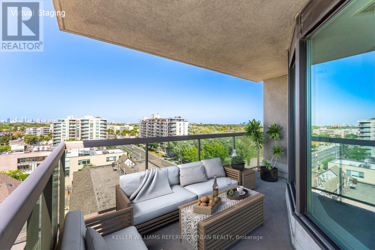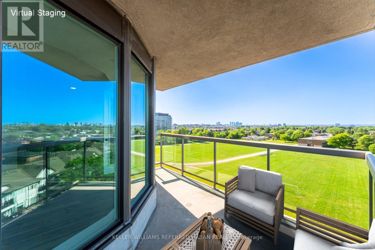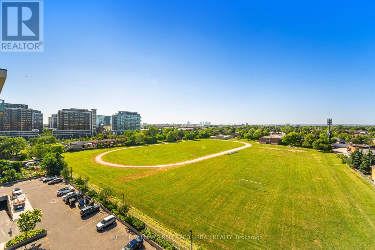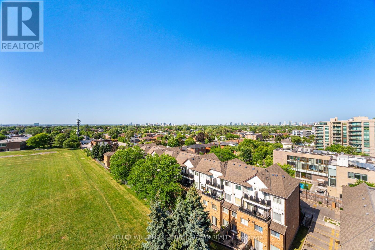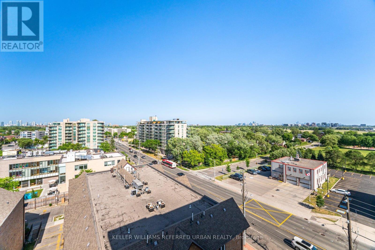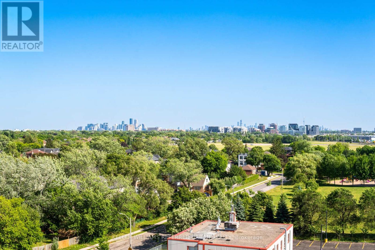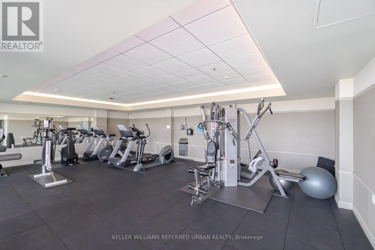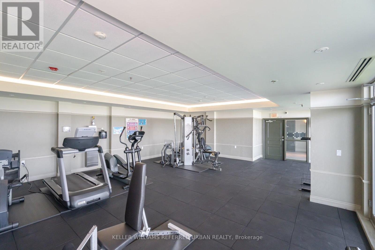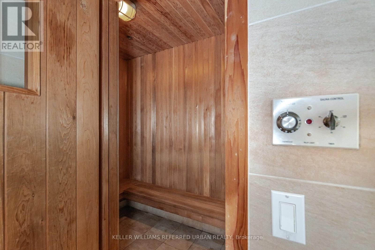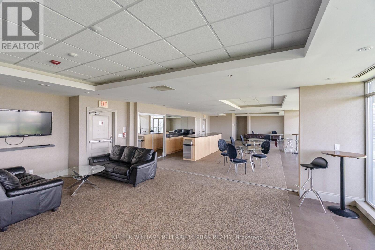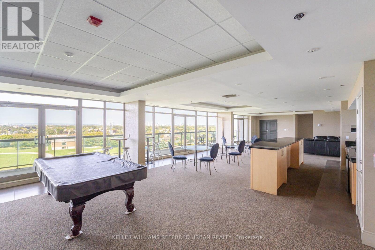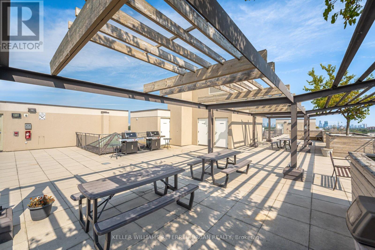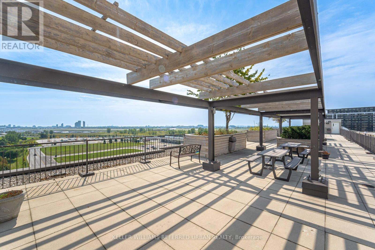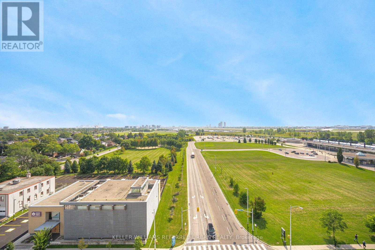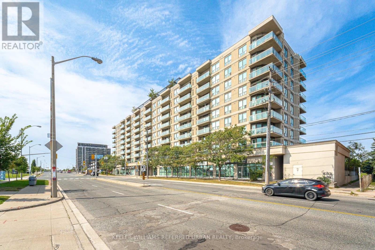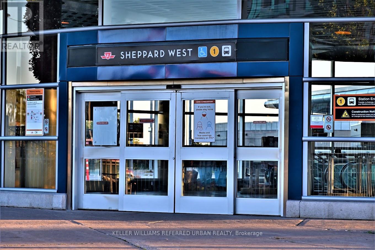803 - 1030 Sheppard Avenue W Toronto, Ontario M3H 2T6
$699,000Maintenance, Common Area Maintenance, Insurance, Parking, Water
$783.65 Monthly
Maintenance, Common Area Maintenance, Insurance, Parking, Water
$783.65 MonthlyUnobstructed, panoramic views from this 2-bedroom, 2-bathroom split-bedroom corner suite, spanning 920sq', with engineered flooring throughout, and freshly painted. The contemporary kitchen offers quality appliances, granite counters, and ample cupboard space. The primary has a 4pc ensuite, and double closet. The second bedroom is perfect for guests or work-from-home life with loads of natural light. Close to Downsview Park and Steps to Sheppard West subway station, easy access to York University, Allen Road, Highway 401, and a variety of shops, restaurants, parks, and recreational facilities. Amenities include Party Room, Roof top BBQ and Recreational Area, Gym, Security 4pm -Midnight. (id:24801)
Property Details
| MLS® Number | C12433749 |
| Property Type | Single Family |
| Community Name | Bathurst Manor |
| Community Features | Pets Allowed With Restrictions |
| Features | Balcony |
| Parking Space Total | 1 |
Building
| Bathroom Total | 2 |
| Bedrooms Above Ground | 2 |
| Bedrooms Total | 2 |
| Age | 16 To 30 Years |
| Amenities | Recreation Centre, Exercise Centre, Sauna |
| Appliances | Dishwasher, Dryer, Range, Stove, Washer, Refrigerator |
| Basement Type | None |
| Cooling Type | Central Air Conditioning |
| Exterior Finish | Concrete, Stucco |
| Flooring Type | Hardwood, Ceramic, Carpeted |
| Heating Fuel | Natural Gas |
| Heating Type | Forced Air |
| Size Interior | 900 - 999 Ft2 |
| Type | Apartment |
Parking
| Underground | |
| Garage |
Land
| Acreage | No |
Rooms
| Level | Type | Length | Width | Dimensions |
|---|---|---|---|---|
| Ground Level | Living Room | 5.53 m | 4.6 m | 5.53 m x 4.6 m |
| Ground Level | Dining Room | 5.53 m | 4.6 m | 5.53 m x 4.6 m |
| Ground Level | Kitchen | 2.9 m | 5.73 m | 2.9 m x 5.73 m |
| Ground Level | Primary Bedroom | 5.75 m | 3.05 m | 5.75 m x 3.05 m |
| Ground Level | Bedroom 2 | 3.42 m | 2.85 m | 3.42 m x 2.85 m |
Contact Us
Contact us for more information
Andrew Doumont
Salesperson
156 Duncan Mill Rd Unit 1
Toronto, Ontario M3B 3N2
(416) 572-1016
(416) 572-1017
www.whykwru.ca/


