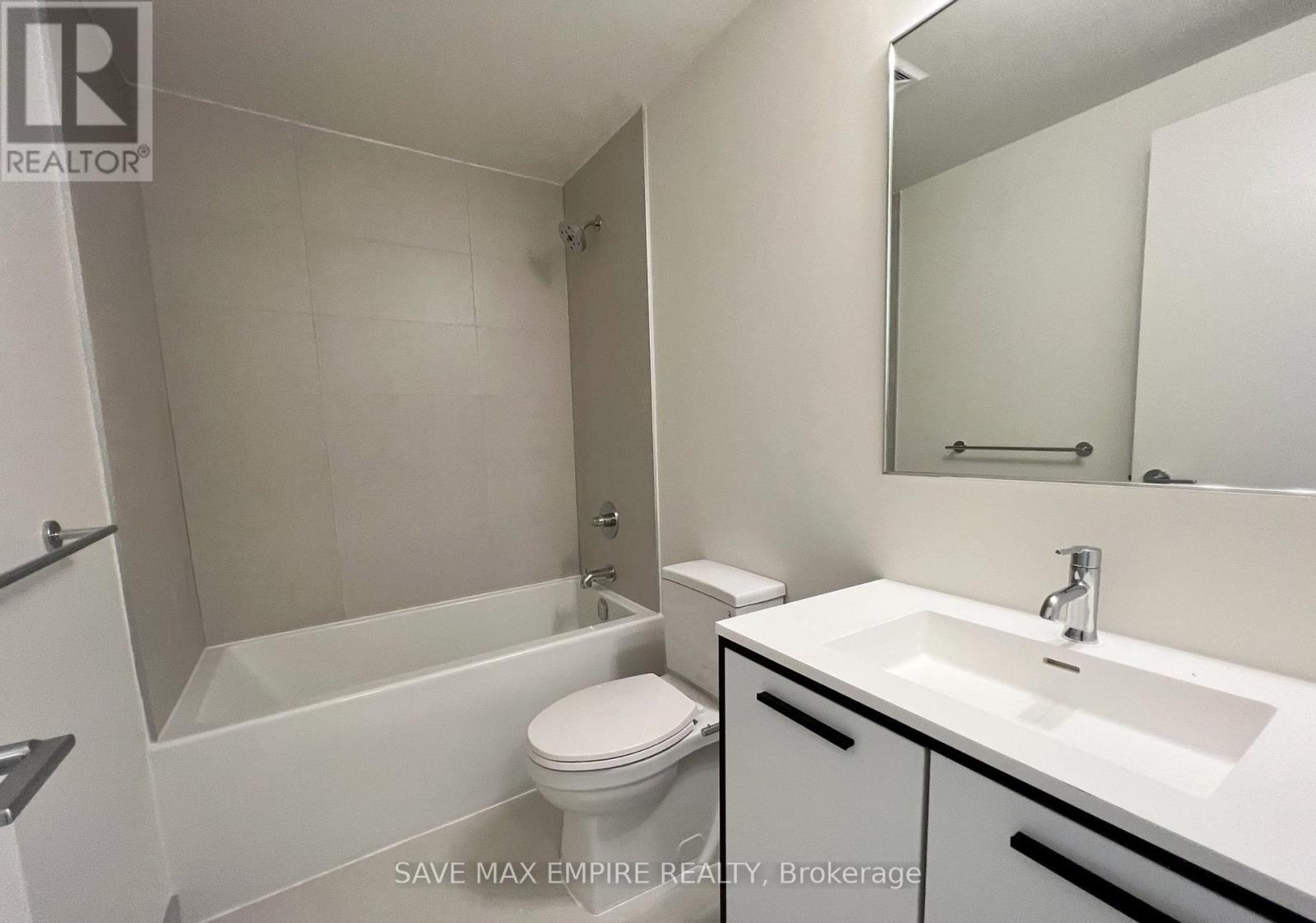802 - 385 Winston Road Grimsby, Ontario L3M 0J3
$2,700 Monthly
Enjoy the stunning views of Lake Ontario and the Niagara Escarpment from this premium corner unit with two spacious bedrooms, two bathrooms, and two balconies. This unit features bright windows, a modern kitchen with stainless steel appliances, quartz countertops, and a kitchen island, and an open concept living room with a walk-out balcony. The primary bedroom has a three-piece ensuite with a glass shower. The unit also has laminate floors, in-suite laundry with a stacked washer and dryer, one underground parking spot, and one locker The amenities include Concierge, Full Gym with Yoga & Spin , Wi-Fi Enabled Lounge Area, Bicycle Parking Area, Visitor Parking, Multi-Purpose Room with Bar, Dining, Lounge, Fireplace & Kitchen, Barbeques, Pet Spa, Surveillance Cameras, Terrace; There are many parks, conservation areas, win and hiking trails to explore nearby. Easy commute, Just minutes from the QEW, connecting you to Toronto or Niagara Falls and will also be close to the future GO Station. **** EXTRAS **** Brand New never lived in Condo; Bright colors; Tons of Natural Light; Window Coverings will be installed. (id:24801)
Property Details
| MLS® Number | X11909655 |
| Property Type | Single Family |
| Amenities Near By | Park |
| Community Features | Pet Restrictions |
| Features | Balcony |
| Parking Space Total | 1 |
| View Type | View |
Building
| Bathroom Total | 2 |
| Bedrooms Above Ground | 2 |
| Bedrooms Total | 2 |
| Amenities | Security/concierge, Exercise Centre, Party Room, Visitor Parking, Storage - Locker |
| Appliances | Dishwasher, Dryer, Microwave, Refrigerator, Stove, Washer |
| Cooling Type | Central Air Conditioning |
| Exterior Finish | Concrete |
| Flooring Type | Laminate |
| Heating Fuel | Natural Gas |
| Heating Type | Forced Air |
| Size Interior | 900 - 999 Ft2 |
| Type | Apartment |
Land
| Acreage | No |
| Land Amenities | Park |
| Surface Water | Lake/pond |
Rooms
| Level | Type | Length | Width | Dimensions |
|---|---|---|---|---|
| Flat | Living Room | 4.95 m | 2.89 m | 4.95 m x 2.89 m |
| Flat | Dining Room | 2.84 m | 2.67 m | 2.84 m x 2.67 m |
| Flat | Kitchen | 4.1 m | 3.05 m | 4.1 m x 3.05 m |
| Flat | Primary Bedroom | 3.3 m | 3.27 m | 3.3 m x 3.27 m |
| Flat | Bedroom 2 | 3.01 m | 2.7 m | 3.01 m x 2.7 m |
| Flat | Bathroom | Measurements not available |
https://www.realtor.ca/real-estate/27771272/802-385-winston-road-grimsby
Contact Us
Contact us for more information
Sarabjit Kaur
Broker of Record
(905) 337-5848
1670 North Service Rd E #304
Oakville, Ontario L6H 7G3
(647) 898-7001






















