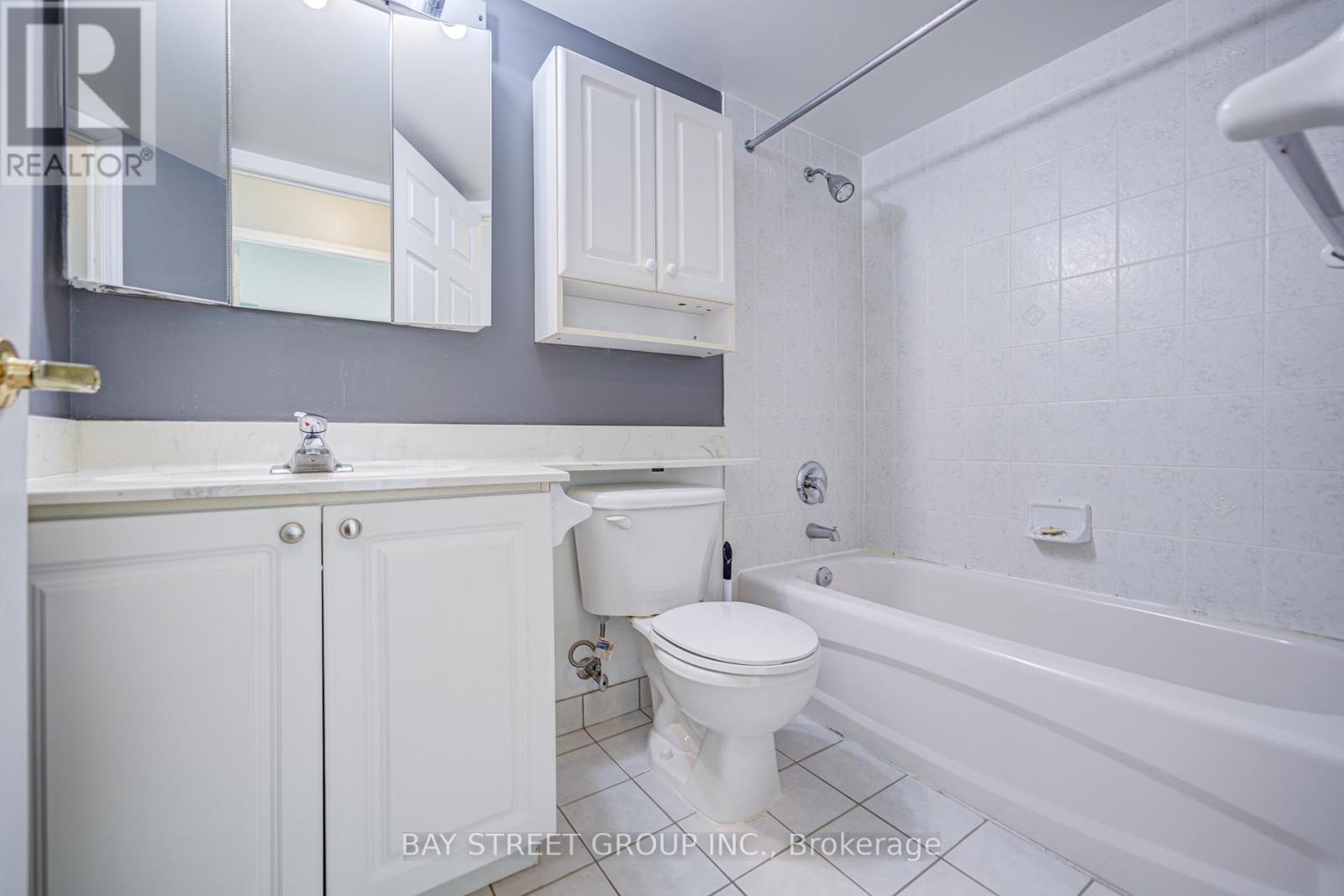802 - 28 Olive Avenue Toronto, Ontario M2N 7E6
$689,990Maintenance, Common Area Maintenance, Heat, Electricity, Insurance, Parking, Water
$741.51 Monthly
Maintenance, Common Area Maintenance, Heat, Electricity, Insurance, Parking, Water
$741.51 MonthlyRarely offered 2-bedroom corner unit in the prestigious 'Princess Place' condo, one of the best buildings in the Yonge and Finch area! This bright and spacious unit features a split 2-bedroom layout, hardwood floors, and a sunny eat-in kitchen. Enjoy the south-east exposure with breathtaking views and an open balcony. Perfectly located steps from Finch Subway, GO Station, YRT, shops, schools, and the library, while nestled next to a quiet neighborhood. The reasonable maintenance fee covers all utilities, including hydro, water, heat, and A/C, offering exceptional value. This well-maintained building also offers 24-hour gatehouse security and visitor parking. **EXTRAS** Fridge, stove, built-in dishwasher, range hood, washer/dryer, all window coverings, and all electric light fixtures (excluding the living room light). Includes 1 parking spot and 1 locker. Dont miss this rare opportunity in North York! (id:24801)
Property Details
| MLS® Number | C11921137 |
| Property Type | Single Family |
| Neigbourhood | North York |
| Community Name | Willowdale East |
| Amenities Near By | Public Transit |
| Community Features | Pets Not Allowed |
| Features | Balcony |
| Parking Space Total | 1 |
Building
| Bathroom Total | 1 |
| Bedrooms Above Ground | 2 |
| Bedrooms Total | 2 |
| Amenities | Recreation Centre, Exercise Centre, Storage - Locker |
| Cooling Type | Central Air Conditioning |
| Exterior Finish | Brick |
| Flooring Type | Hardwood, Ceramic |
| Heating Fuel | Natural Gas |
| Heating Type | Forced Air |
| Size Interior | 700 - 799 Ft2 |
| Type | Apartment |
Parking
| Underground | |
| Garage |
Land
| Acreage | No |
| Land Amenities | Public Transit |
Rooms
| Level | Type | Length | Width | Dimensions |
|---|---|---|---|---|
| Ground Level | Living Room | 5 m | 4 m | 5 m x 4 m |
| Ground Level | Dining Room | 5 m | 4 m | 5 m x 4 m |
| Ground Level | Kitchen | 2.63 m | 2.63 m | 2.63 m x 2.63 m |
| Ground Level | Eating Area | 2.63 m | 1.83 m | 2.63 m x 1.83 m |
| Ground Level | Primary Bedroom | 4.26 m | 3.94 m | 4.26 m x 3.94 m |
| Ground Level | Bedroom 2 | 3.43 m | 3.04 m | 3.43 m x 3.04 m |
Contact Us
Contact us for more information
Scott Sun
Salesperson
8300 Woodbine Ave Ste 500
Markham, Ontario L3R 9Y7
(905) 909-0101
(905) 909-0202











































