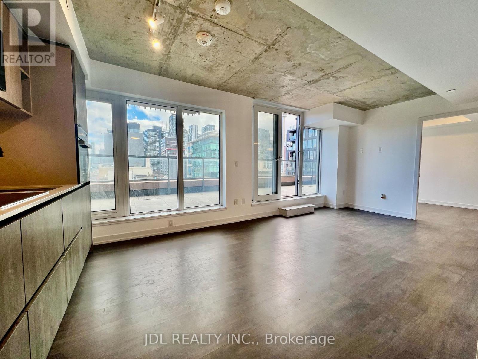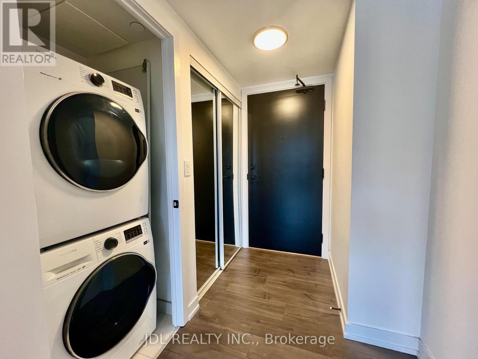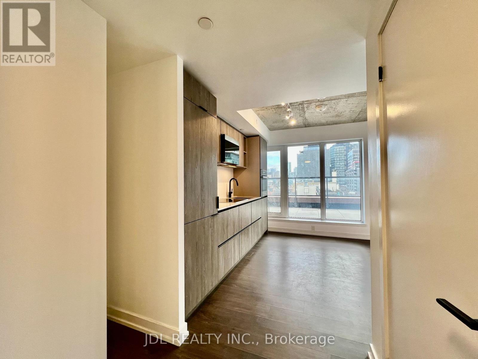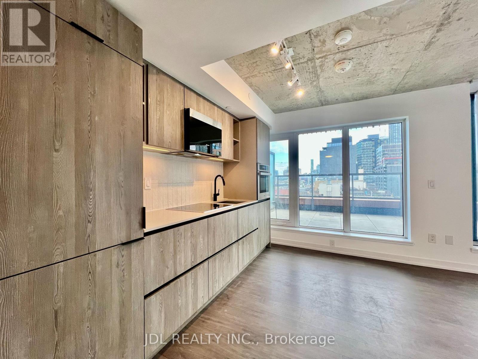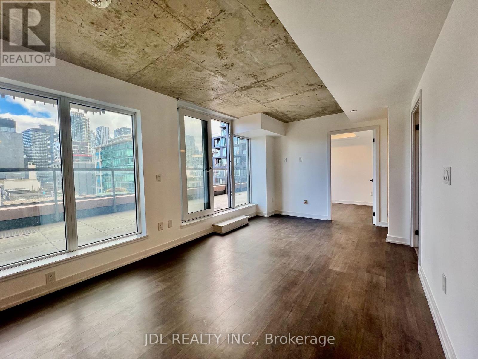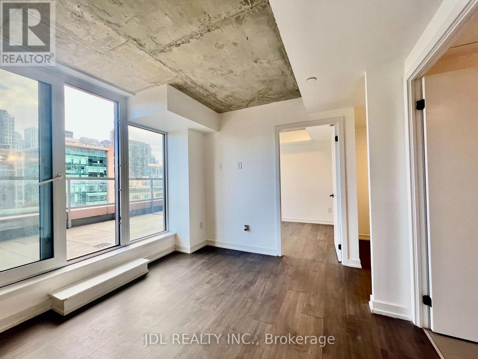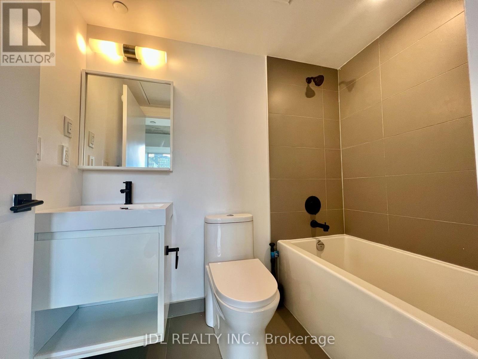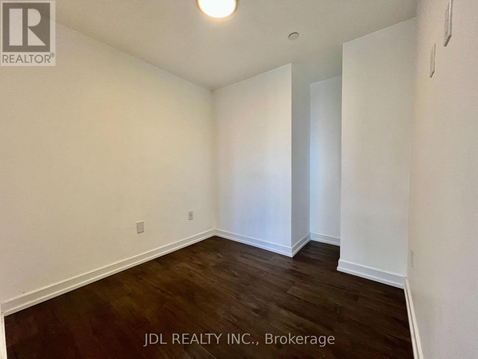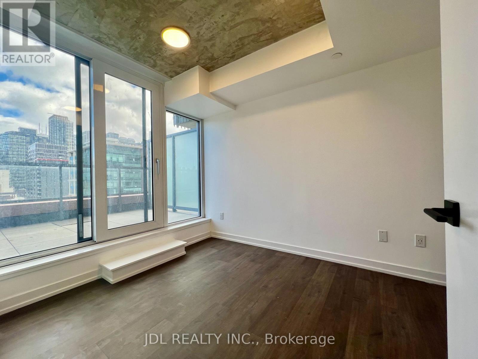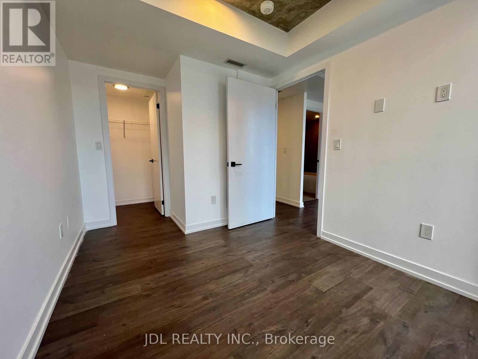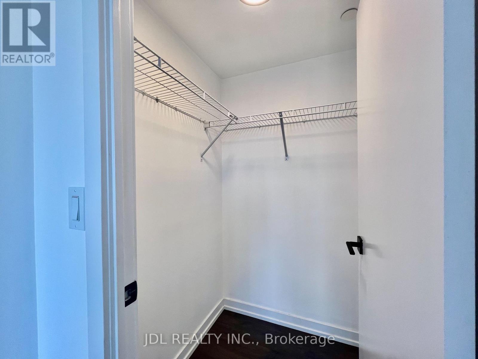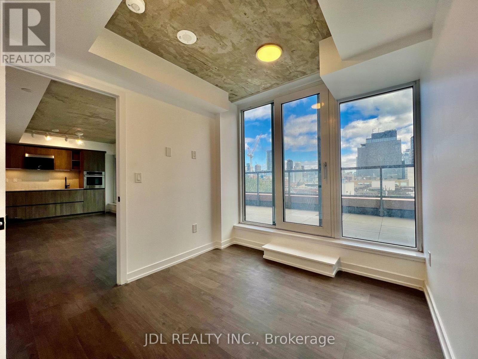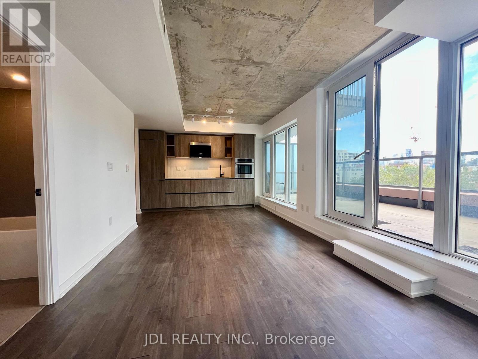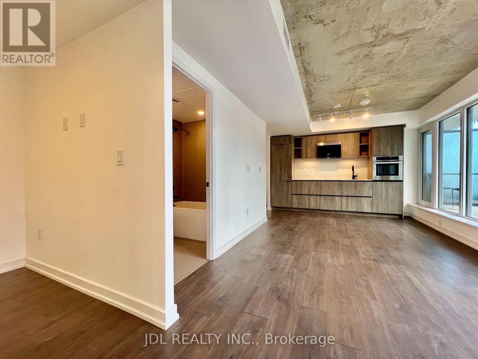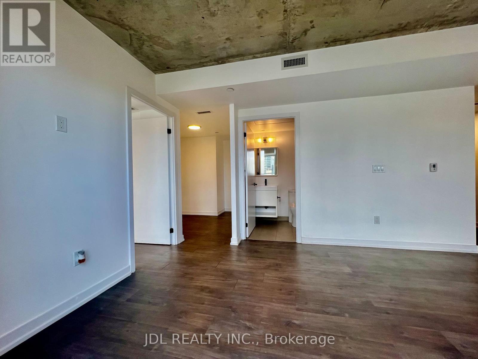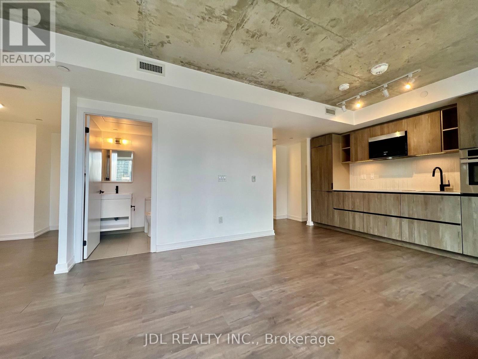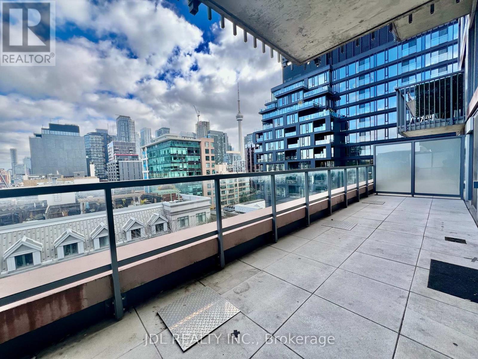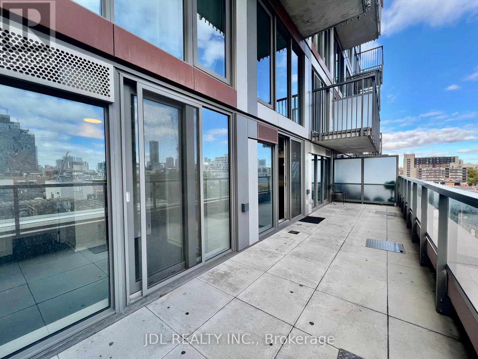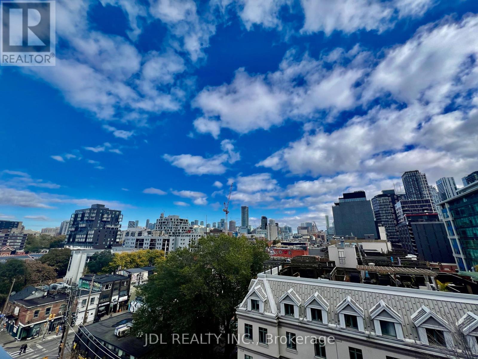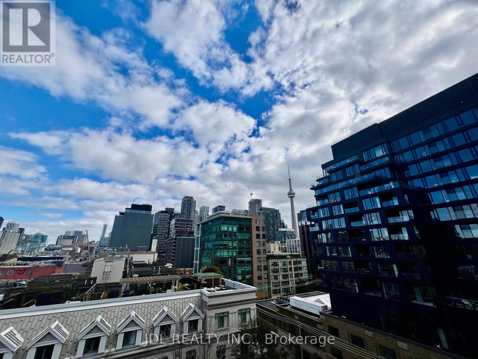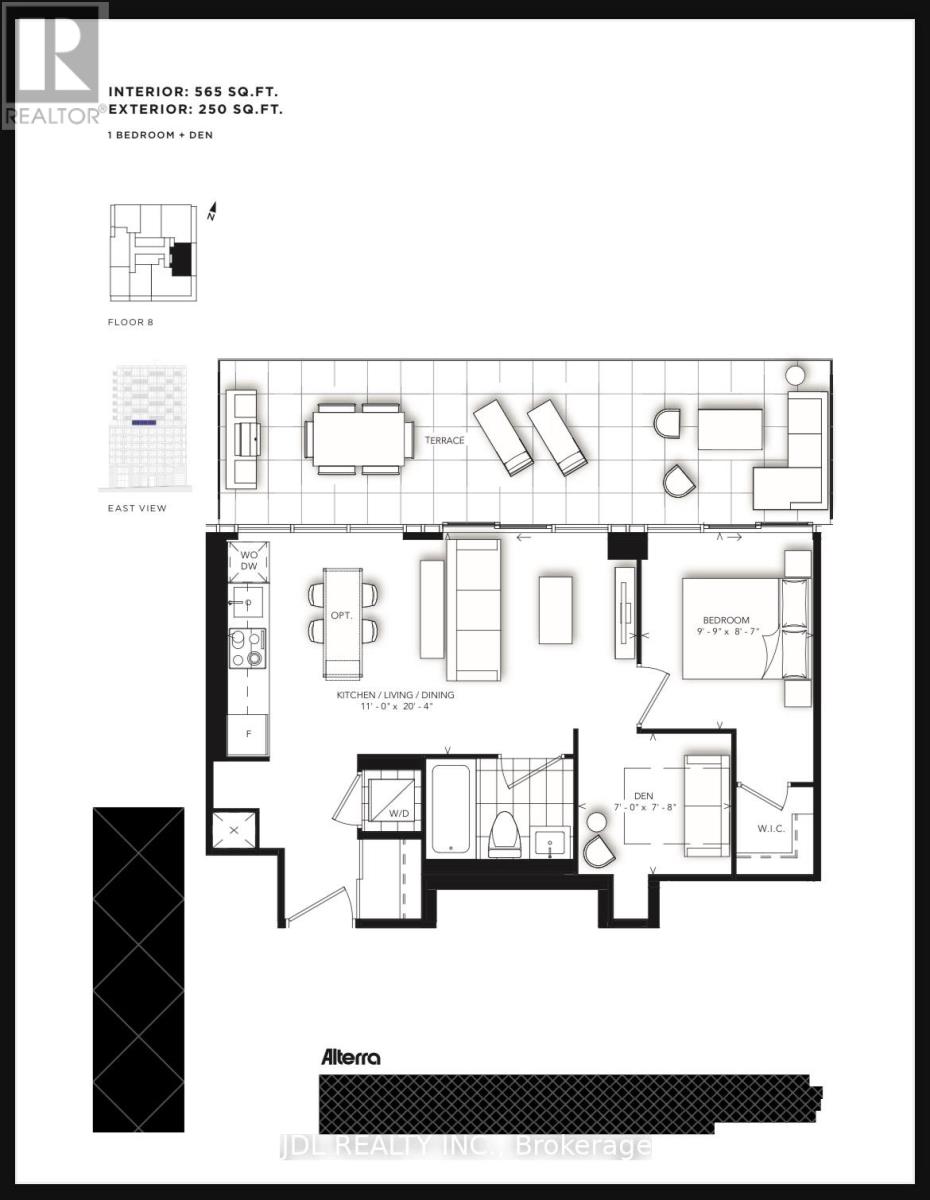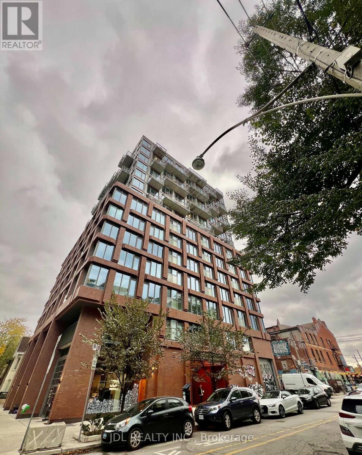802 - 2 Augusta Avenue Toronto, Ontario M5V 0T3
$2,900 Monthly
Welcome to this spacious and functional 1+1 bedroom home with parking in the sought-after Rush Condos by Alterra! Featuring a huge terrace perfect for entertaining family and friends, this bright and modern suite offers a thoughtfully designed layout with contemporary finishes. Ideally situated in the heart of Queen West, you'll enjoy easy access to streetcars, the subway, universities, grocery stores, fine dining, cafés, and entertainment venues. Take in the stunning east-facing panoramic views while embracing the vibrant lifestyle of Queen West-steps from boutique shopping, art galleries, cultural landmarks, and schools. Experience urban living at its best in one of Toronto's most dynamic neighbourhoods! Unit can be leased without parking at $2700/Month. (id:24801)
Property Details
| MLS® Number | C12484935 |
| Property Type | Single Family |
| Community Name | Waterfront Communities C1 |
| Amenities Near By | Hospital, Park, Public Transit, Schools |
| Community Features | Pets Not Allowed |
| Features | Flat Site, Lighting, Dry, Carpet Free |
| Parking Space Total | 1 |
| View Type | View, City View, Unobstructed Water View |
Building
| Bathroom Total | 1 |
| Bedrooms Above Ground | 1 |
| Bedrooms Below Ground | 1 |
| Bedrooms Total | 2 |
| Age | 0 To 5 Years |
| Amenities | Exercise Centre, Recreation Centre, Security/concierge |
| Appliances | Oven - Built-in |
| Basement Development | Other, See Remarks |
| Basement Type | N/a (other, See Remarks) |
| Cooling Type | Central Air Conditioning |
| Exterior Finish | Stone, Concrete |
| Fire Protection | Controlled Entry, Alarm System, Security System, Smoke Detectors |
| Flooring Type | Laminate |
| Foundation Type | Concrete |
| Heating Fuel | Natural Gas |
| Heating Type | Forced Air |
| Size Interior | 500 - 599 Ft2 |
| Type | Apartment |
Parking
| Underground | |
| No Garage |
Land
| Access Type | Highway Access |
| Acreage | No |
| Land Amenities | Hospital, Park, Public Transit, Schools |
Rooms
| Level | Type | Length | Width | Dimensions |
|---|---|---|---|---|
| Main Level | Living Room | 6.11 m | 3.35 m | 6.11 m x 3.35 m |
| Main Level | Dining Room | 6.11 m | 3.35 m | 6.11 m x 3.35 m |
| Main Level | Kitchen | 5.04 m | 3.35 m | 5.04 m x 3.35 m |
| Main Level | Primary Bedroom | 3.02 m | 2.65 m | 3.02 m x 2.65 m |
| Main Level | Den | 2.37 m | 2.14 m | 2.37 m x 2.14 m |
Contact Us
Contact us for more information
Lydia Luo
Broker
105 - 95 Mural Street
Richmond Hill, Ontario L4B 3G2
(905) 731-2266
(905) 731-8076
www.jdlrealty.ca/


