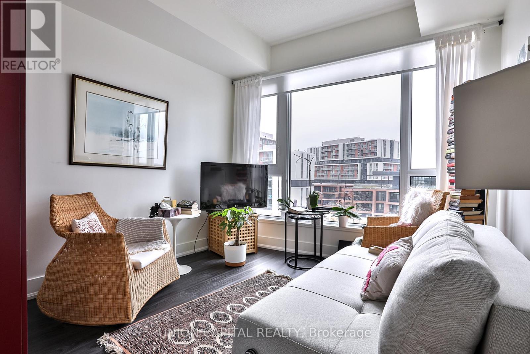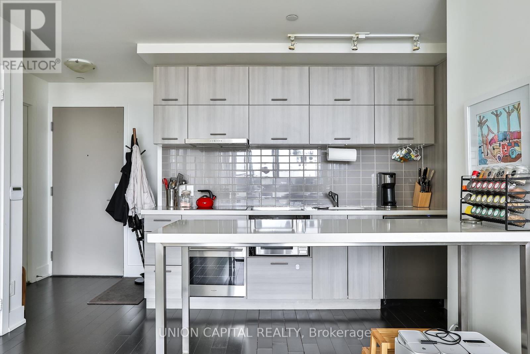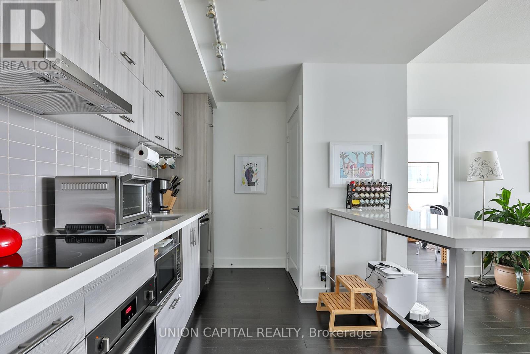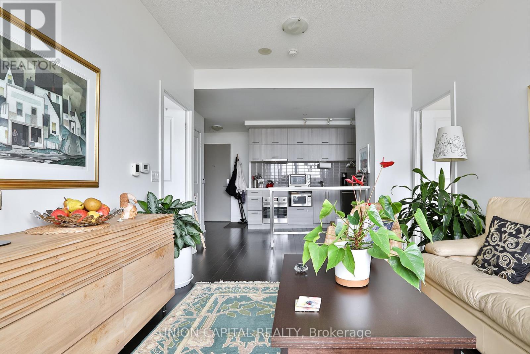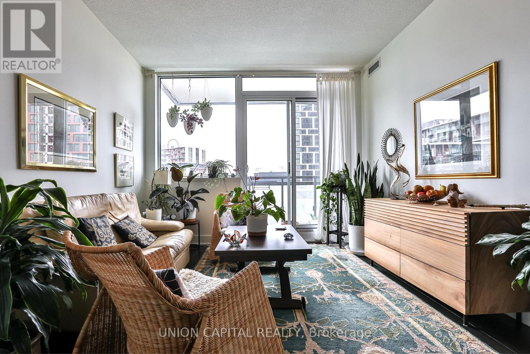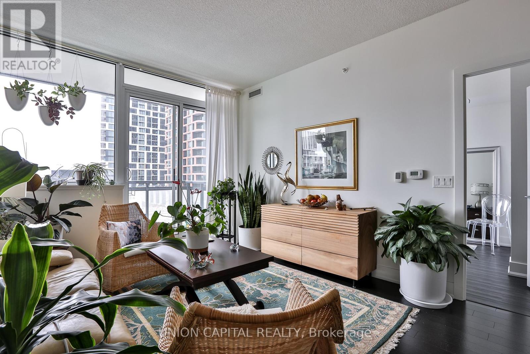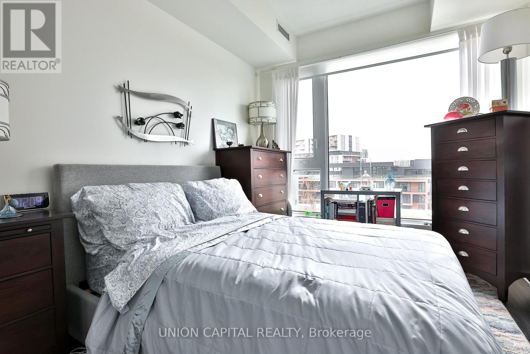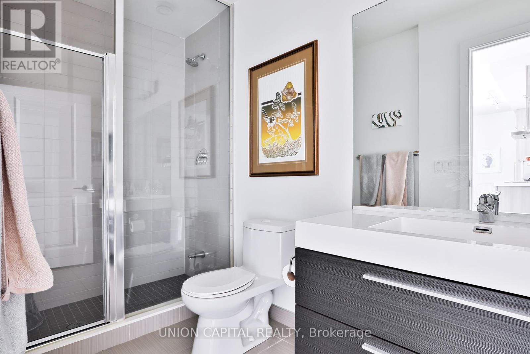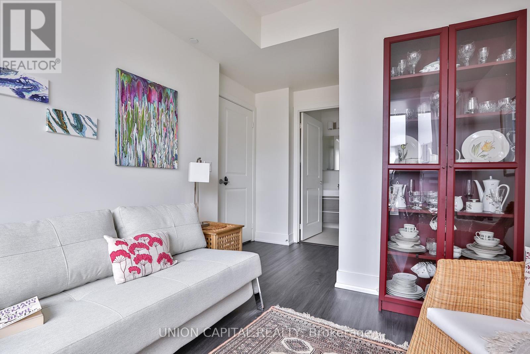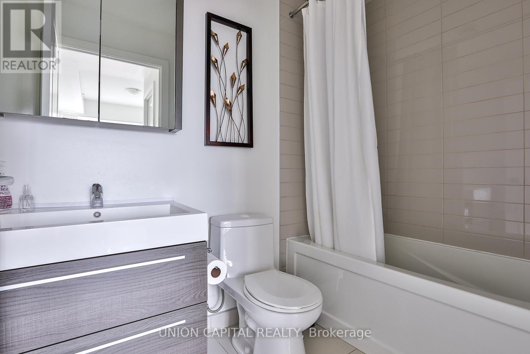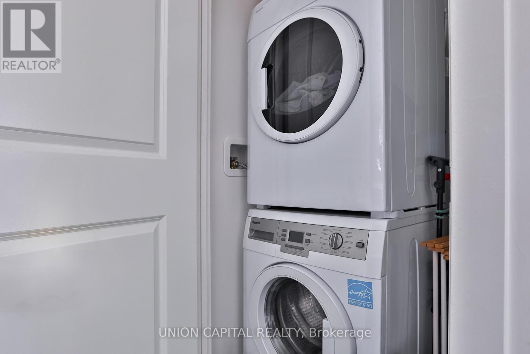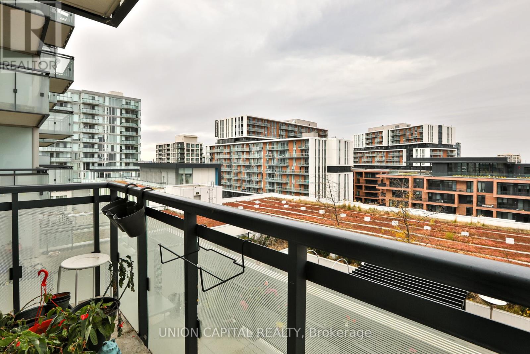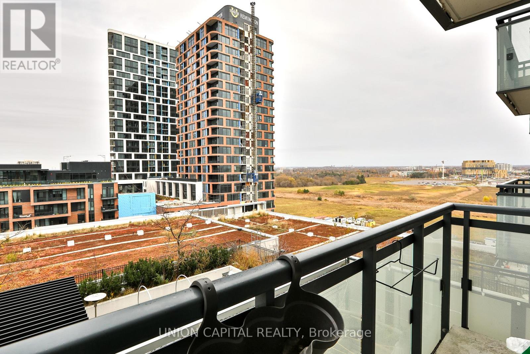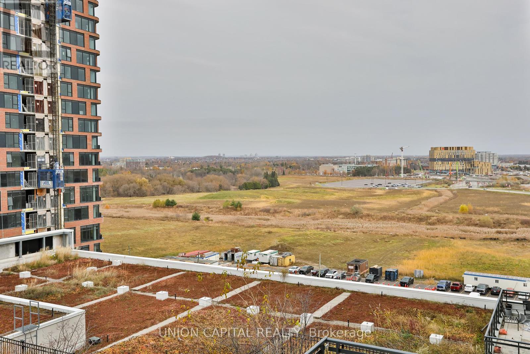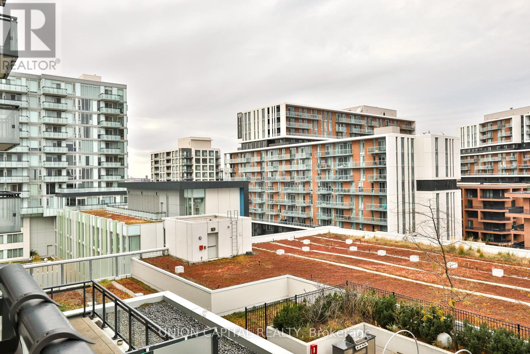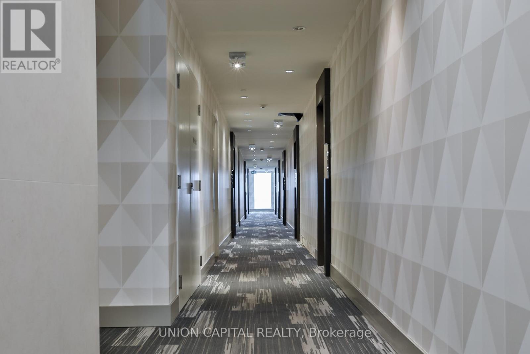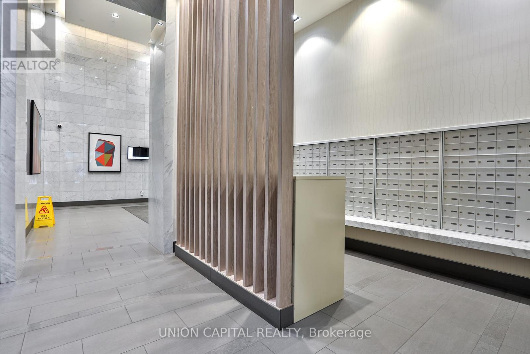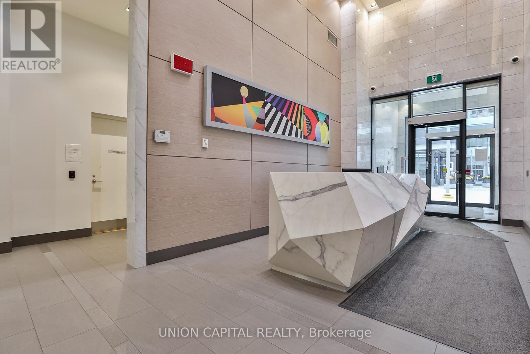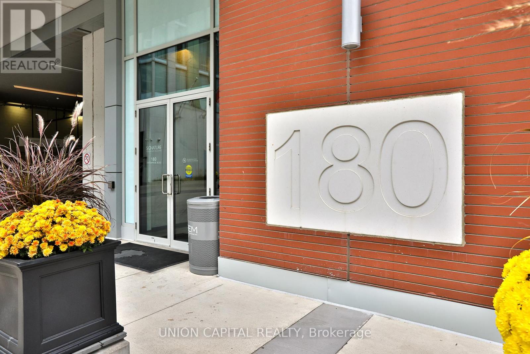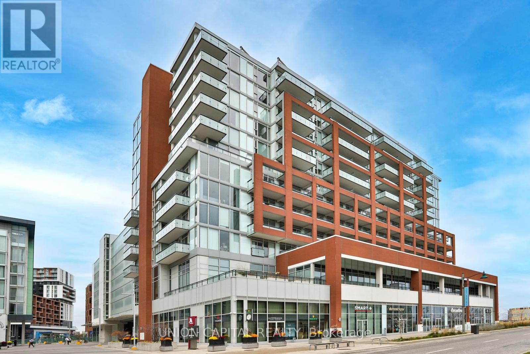802 - 180 Enterprise Boulevard Markham, Ontario L6G 0G4
2 Bedroom
2 Bathroom
700 - 799 ft2
Indoor Pool
Central Air Conditioning
Forced Air
$2,800 Monthly
Modern Luxury 2 Bedroom Condo In The Heart Of Downtown Markham. Great Layout W/ Balcony And Open View. Spacious Kitchen W/ Stainless Steel Appliances, Quartz Countertop & Huge Centre Island. Amenities: Pool, 24/7 Concierge, Exercise/Party Rm. Prime Location: Close To Restaurants, Ymca, York U, Cineplex, Groceries, Public Trans & More. Mins' Drive To Hwy404/407. Don't Miss Out!!! (id:24801)
Property Details
| MLS® Number | N12487467 |
| Property Type | Single Family |
| Community Name | Unionville |
| Amenities Near By | Park, Public Transit |
| Community Features | Pets Allowed With Restrictions |
| Features | Ravine, Balcony, Carpet Free |
| Parking Space Total | 1 |
| Pool Type | Indoor Pool |
| View Type | View |
Building
| Bathroom Total | 2 |
| Bedrooms Above Ground | 2 |
| Bedrooms Total | 2 |
| Amenities | Security/concierge, Exercise Centre, Party Room, Visitor Parking, Separate Electricity Meters, Storage - Locker |
| Appliances | Range, Dishwasher, Dryer, Hood Fan, Stove, Washer, Window Coverings, Refrigerator |
| Basement Type | None |
| Cooling Type | Central Air Conditioning |
| Exterior Finish | Brick |
| Flooring Type | Hardwood, Laminate |
| Foundation Type | Concrete |
| Heating Fuel | Natural Gas |
| Heating Type | Forced Air |
| Size Interior | 700 - 799 Ft2 |
| Type | Apartment |
Parking
| Underground | |
| Garage |
Land
| Acreage | No |
| Land Amenities | Park, Public Transit |
Rooms
| Level | Type | Length | Width | Dimensions |
|---|---|---|---|---|
| Main Level | Living Room | 4.44 m | 3.45 m | 4.44 m x 3.45 m |
| Main Level | Dining Room | 4.44 m | 3.45 m | 4.44 m x 3.45 m |
| Main Level | Kitchen | 5.18 m | 3.43 m | 5.18 m x 3.43 m |
| Main Level | Primary Bedroom | 4.72 m | 3.05 m | 4.72 m x 3.05 m |
| Main Level | Bedroom 2 | 4.22 m | 2.76 m | 4.22 m x 2.76 m |
Contact Us
Contact us for more information
Ashley Lo
Broker
www.ashleylo.com/
facebook.com/ashleylotoronto
twitter.com/ashleywlo
www.linkedin.com/in/ashleylo/
Union Capital Realty
245 West Beaver Creek Rd #9b
Richmond Hill, Ontario L4B 1L1
245 West Beaver Creek Rd #9b
Richmond Hill, Ontario L4B 1L1
(289) 317-1288
(289) 317-1289
HTTP://www.unioncapitalrealty.com


