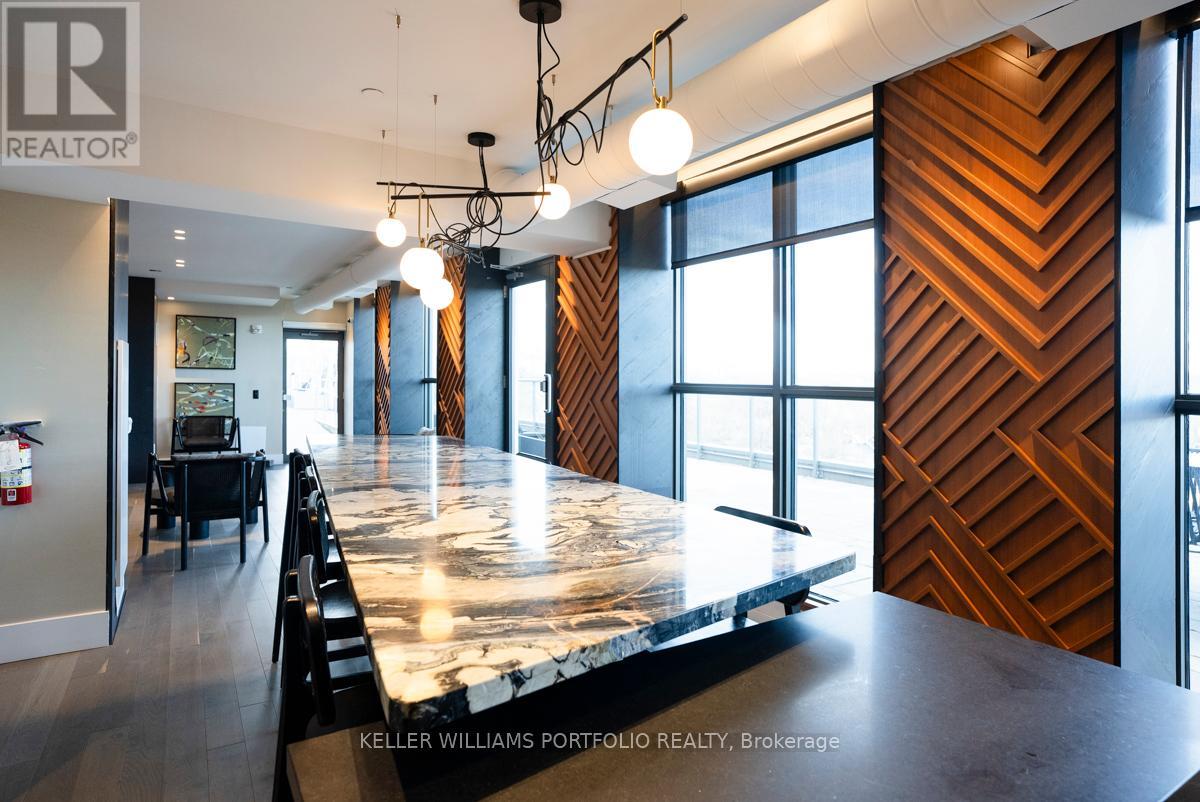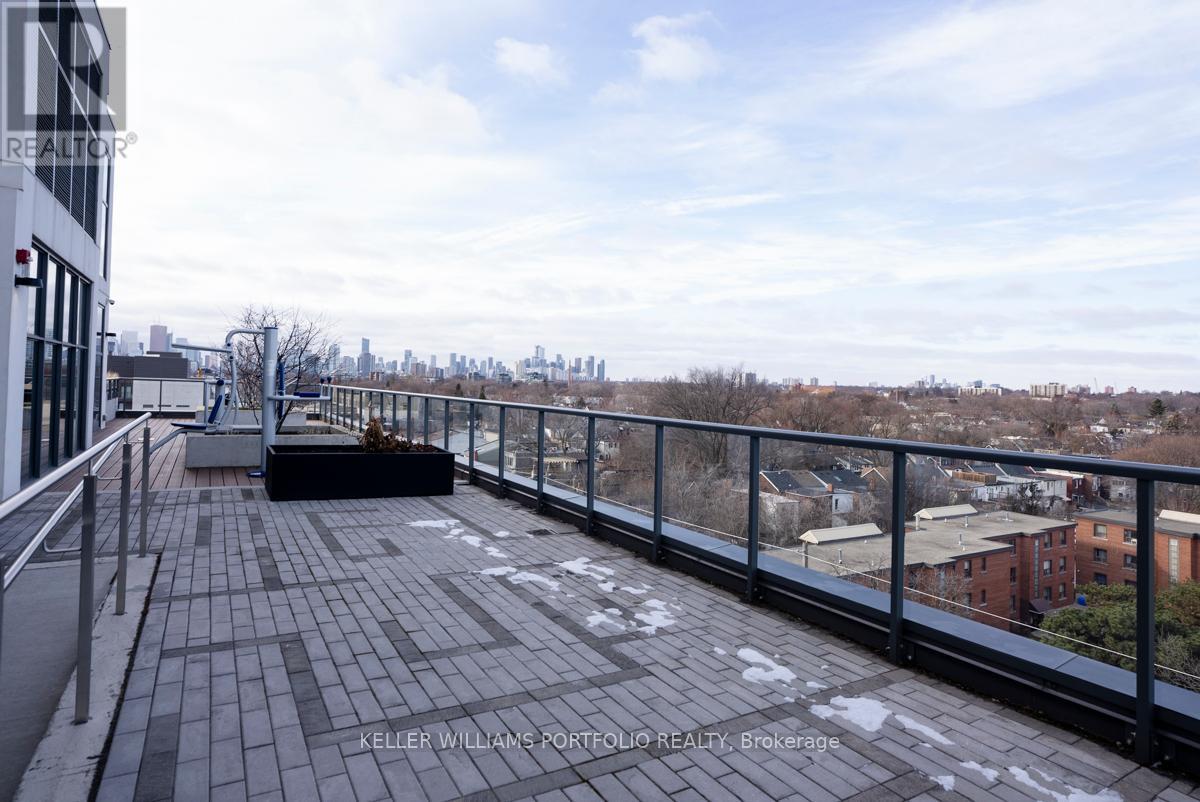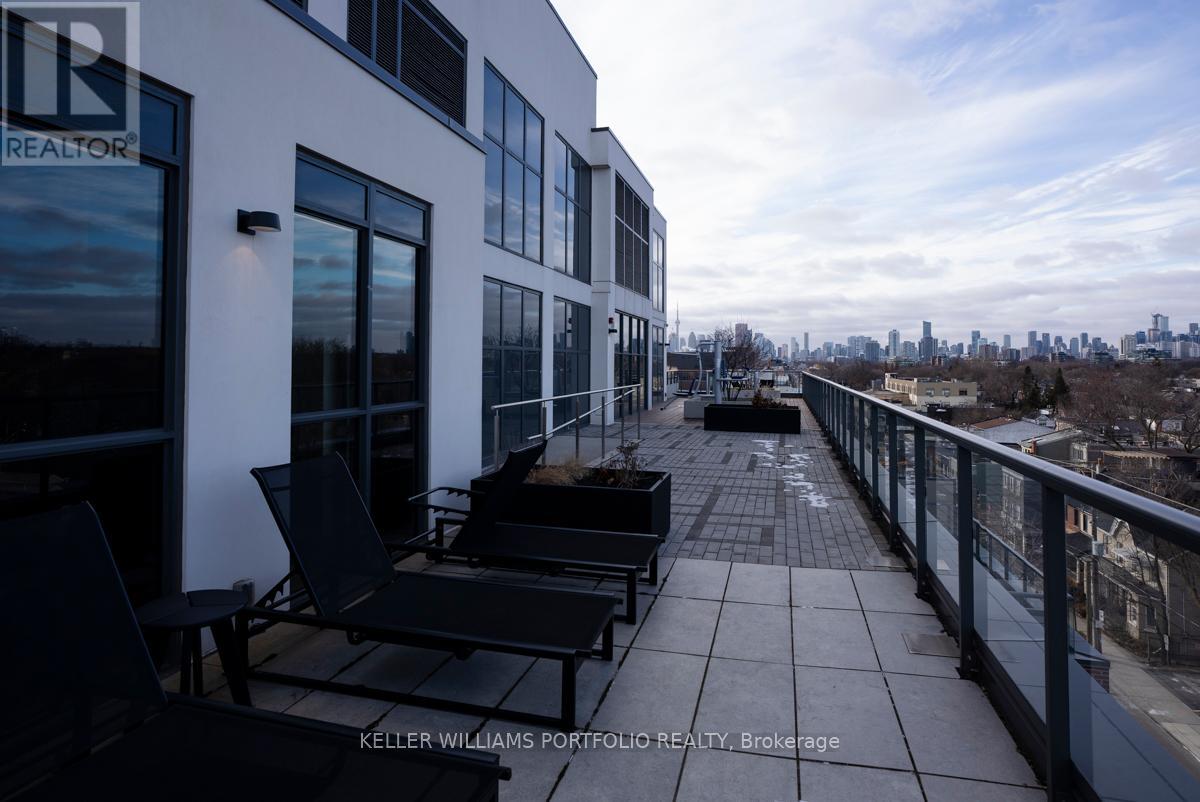802 - 1331 Queen Street E Toronto, Ontario M4L 1C6
$5,200 Monthly
This stunning two-bedroom plus den condo in the heart of Leslieville offers the perfect blend of modern comfort and urban convenience. With a south-facing exposure, the space is filled with natural light, making it feel even more expansive and inviting. The private 397-square-foot ""Urban Yard"" is a standout feature, offering a rare and spacious outdoor retreat where you can unwind, dine, or entertain in style with a dedicated BBQ line.Inside, the condo is beautifully designed with engineered hardwood floors throughout, and a lovely kitchen featuring stainless steel appliances and plenty of storage space for all your culinary needs. The open-concept layout enhances the flow of the space, making it perfect for both everyday living and entertaining guests.The building offers outstanding amenities, including proximity to public transit, making commuting a breeze. You're just steps away from a variety of trendy restaurants, boutique shops, and cafes, allowing you to truly enjoy the best of Leslieville right at your doorstep. This is a rare opportunity to rent a home that combines style, convenience, and a unique living experience, offering everything you need to live comfortably in one of Toronto's most desirable neighbourhoods. **** EXTRAS **** Gym and amenity room is on the same floor as the suite (id:24801)
Property Details
| MLS® Number | E11914101 |
| Property Type | Single Family |
| Community Name | South Riverdale |
| Community Features | Pet Restrictions |
| Features | Carpet Free |
| Parking Space Total | 1 |
Building
| Bathroom Total | 3 |
| Bedrooms Above Ground | 2 |
| Bedrooms Below Ground | 1 |
| Bedrooms Total | 3 |
| Amenities | Security/concierge, Exercise Centre, Party Room, Visitor Parking, Storage - Locker |
| Cooling Type | Central Air Conditioning |
| Exterior Finish | Brick |
| Fireplace Present | Yes |
| Flooring Type | Hardwood |
| Half Bath Total | 1 |
| Heating Fuel | Natural Gas |
| Heating Type | Forced Air |
| Size Interior | 1,400 - 1,599 Ft2 |
| Type | Apartment |
Parking
| Underground |
Land
| Acreage | No |
Rooms
| Level | Type | Length | Width | Dimensions |
|---|---|---|---|---|
| Main Level | Living Room | 6.5 m | 3.86 m | 6.5 m x 3.86 m |
| Main Level | Kitchen | 6.5 m | 3.86 m | 6.5 m x 3.86 m |
| Main Level | Dining Room | 2.97 m | 3.94 m | 2.97 m x 3.94 m |
| Main Level | Primary Bedroom | 3.4 m | 4 m | 3.4 m x 4 m |
| Main Level | Bedroom | 2.9 m | 3.23 m | 2.9 m x 3.23 m |
| Main Level | Den | 3.58 m | 3.18 m | 3.58 m x 3.18 m |
Contact Us
Contact us for more information
Trish Mutch
Broker
www.mutchpropertygroup.com/
www.facebook.com/MutchPropertyGroup/
twitter.com/Trishmutch
3284 Yonge Street #100
Toronto, Ontario M4N 3M7
(416) 864-3888
(416) 864-3859
HTTP://www.kwportfolio.ca



































