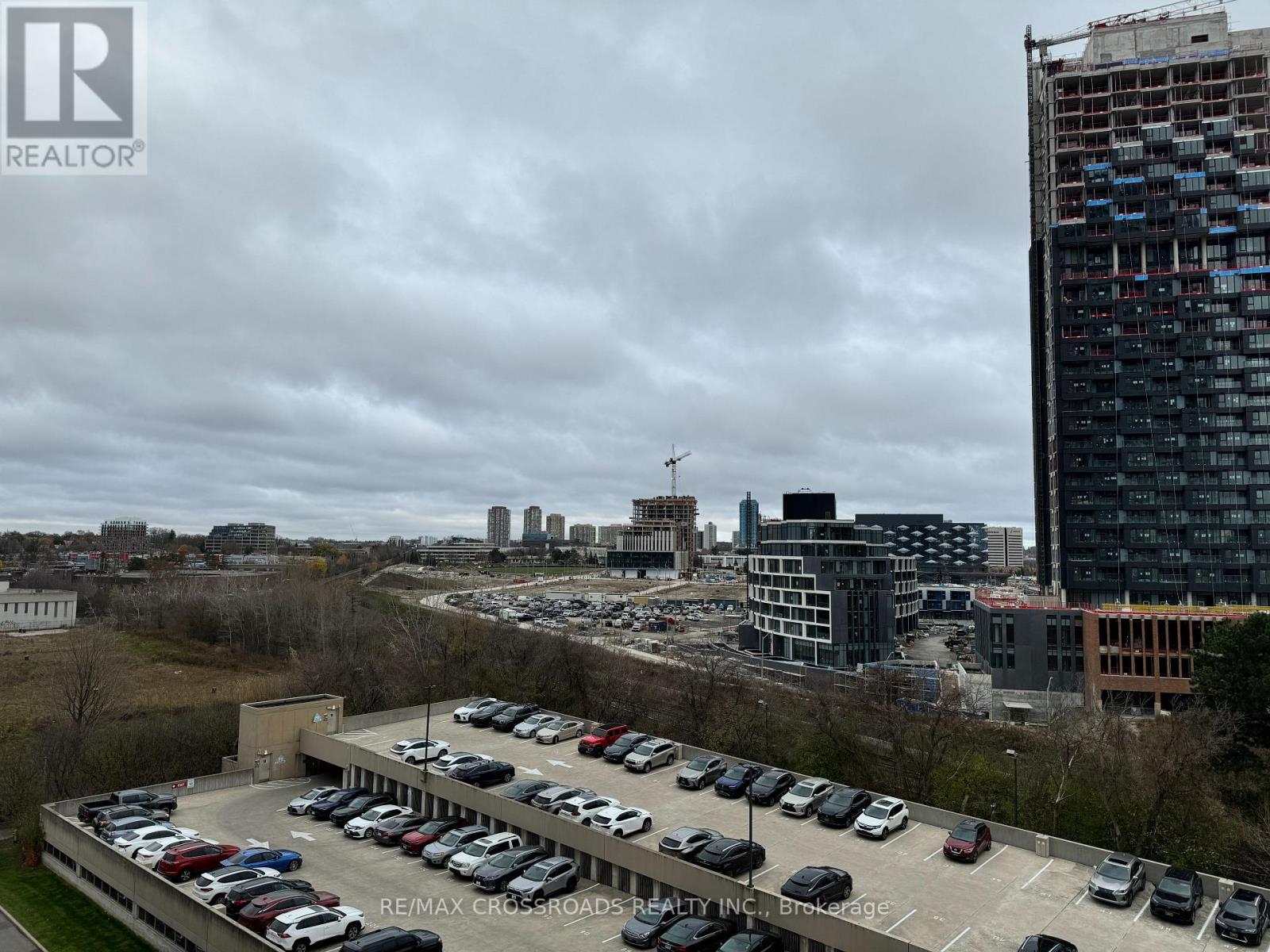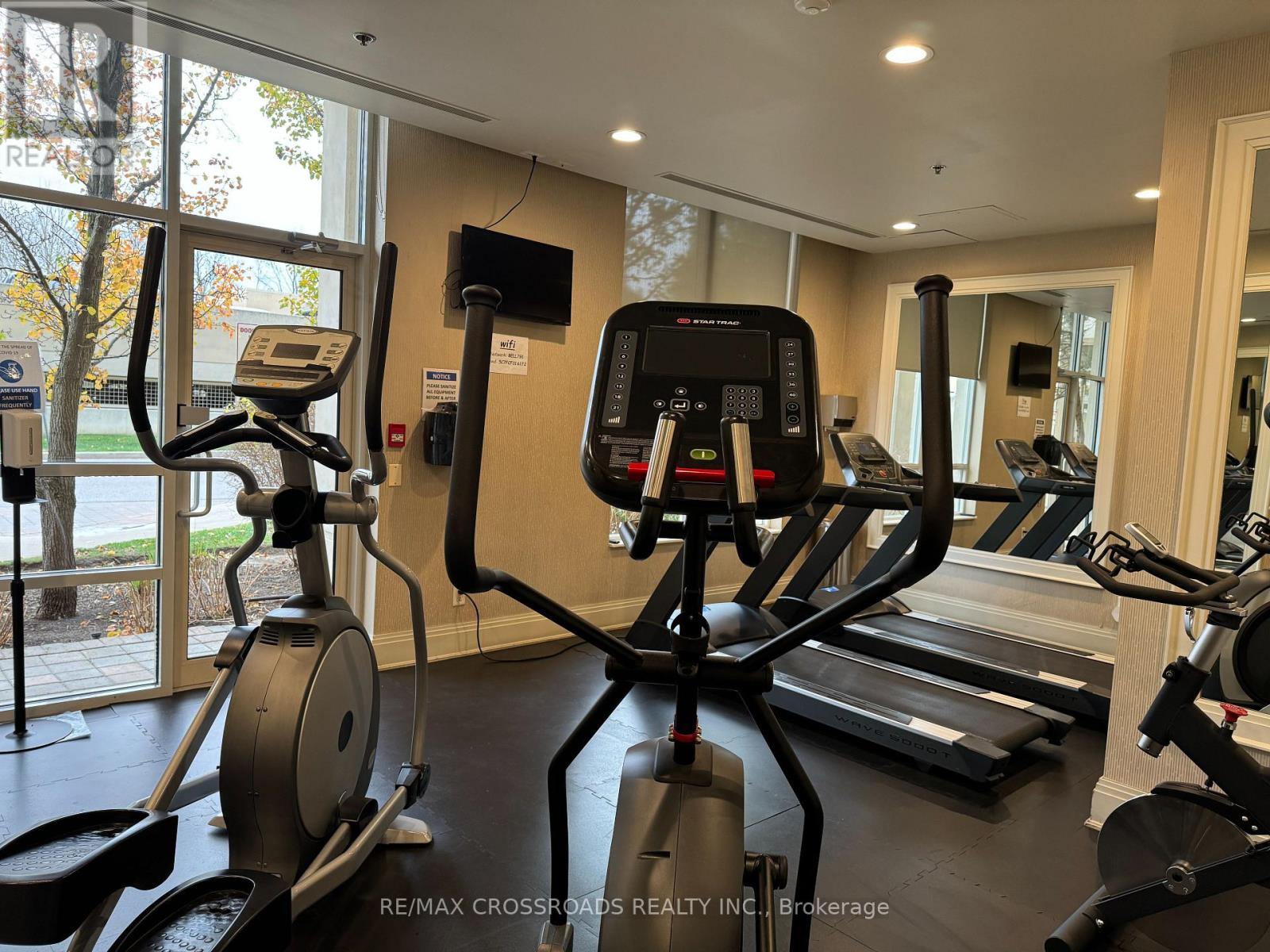802 - 1103 Leslie Street Toronto, Ontario M3C 4G8
$519,000Maintenance, Heat, Electricity, Water, Common Area Maintenance, Insurance, Parking
$896.55 Monthly
Maintenance, Heat, Electricity, Water, Common Area Maintenance, Insurance, Parking
$896.55 MonthlyMonarch Built, Bright & Spacious 637 SF. Unobstructed East View. Conveniently Located Near TTC, Sunnybrook Park, Edwards Gardens, Future Crosstown LRT, Highways and All Amenities. Quiet Building w/110 Units. Well Maintained Unit. Affordable Price At Prime Location. Premium Parking Spot Beside Entrance. (Please Note Pet Rule: Limit to 1 Dog <30 lbs per Unit Only) **EXTRAS** Stainless Steel Fridge, Stove, B/I Dishwasher, B/I Microwave. Stacked Washer, Dryer, Existing Electric Light Fixtures, Window Coverings & Fixtures. (id:24801)
Property Details
| MLS® Number | C10433357 |
| Property Type | Single Family |
| Community Name | Banbury-Don Mills |
| Amenities Near By | Public Transit, Place Of Worship, Park |
| Community Features | Pet Restrictions |
| Features | Balcony |
| Parking Space Total | 1 |
| View Type | View |
Building
| Bathroom Total | 1 |
| Bedrooms Above Ground | 1 |
| Bedrooms Total | 1 |
| Amenities | Security/concierge, Exercise Centre, Recreation Centre, Party Room, Visitor Parking, Storage - Locker |
| Cooling Type | Central Air Conditioning |
| Exterior Finish | Brick, Concrete |
| Fire Protection | Security System |
| Flooring Type | Hardwood |
| Size Interior | 600 - 699 Ft2 |
| Type | Apartment |
Parking
| Underground |
Land
| Acreage | No |
| Land Amenities | Public Transit, Place Of Worship, Park |
Rooms
| Level | Type | Length | Width | Dimensions |
|---|---|---|---|---|
| Flat | Living Room | 3.43 m | 2.95 m | 3.43 m x 2.95 m |
| Flat | Dining Room | 3.18 m | 2.2 m | 3.18 m x 2.2 m |
| Flat | Kitchen | 3 m | 2.85 m | 3 m x 2.85 m |
| Flat | Bedroom | 3.28 m | 3.03 m | 3.28 m x 3.03 m |
Contact Us
Contact us for more information
Sulan Tong
Salesperson
208 - 8901 Woodbine Ave
Markham, Ontario L3R 9Y4
(905) 305-0505
(905) 305-0506
www.remaxcrossroads.ca/

























