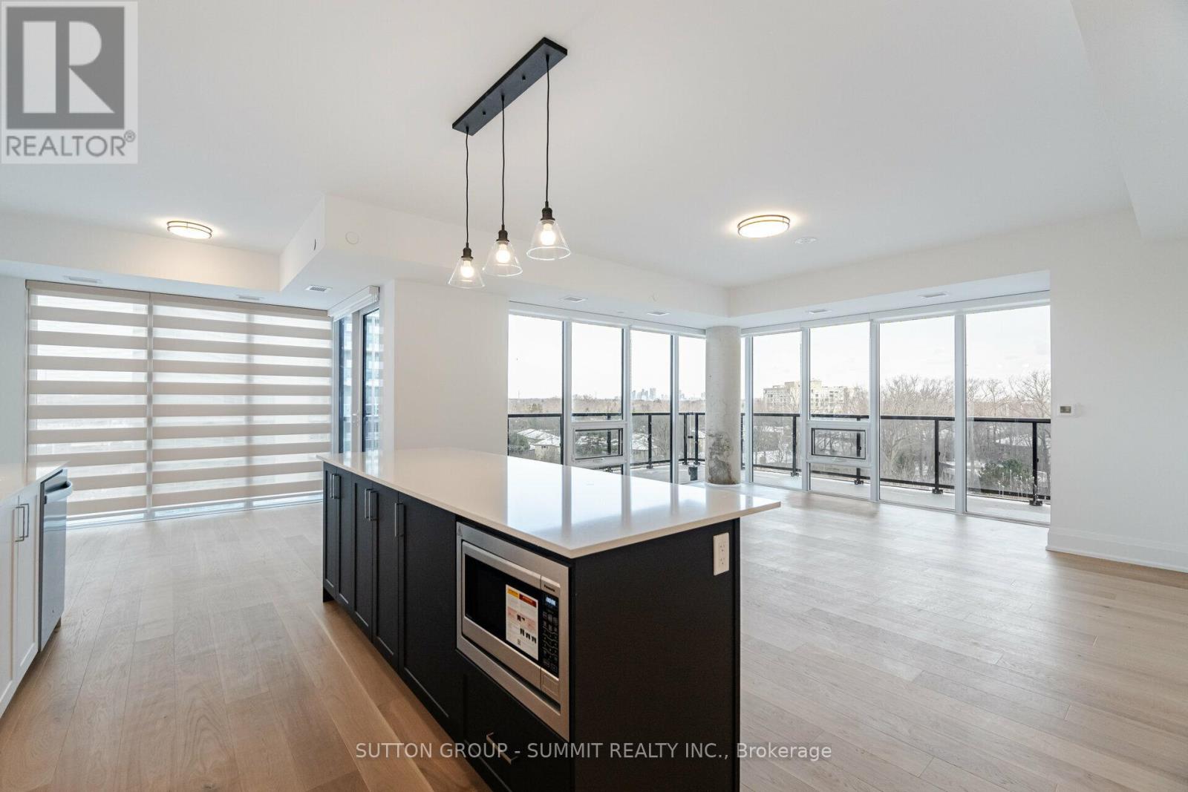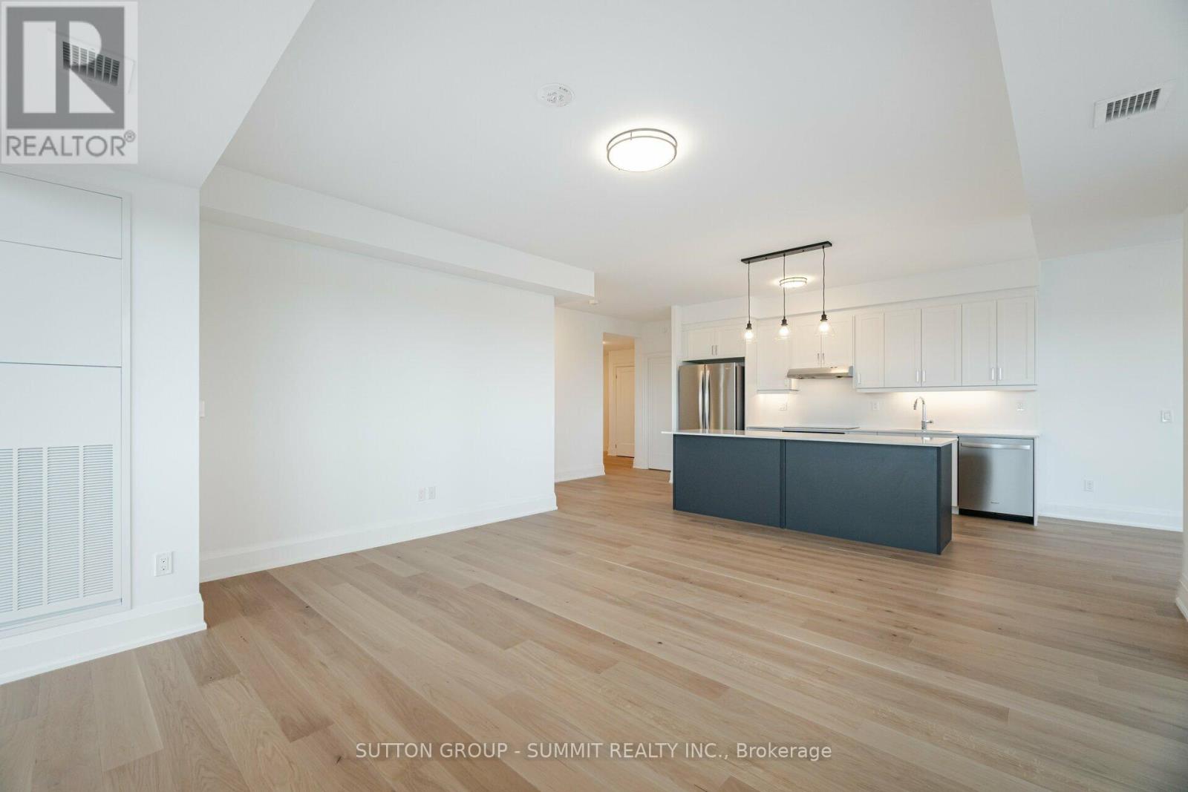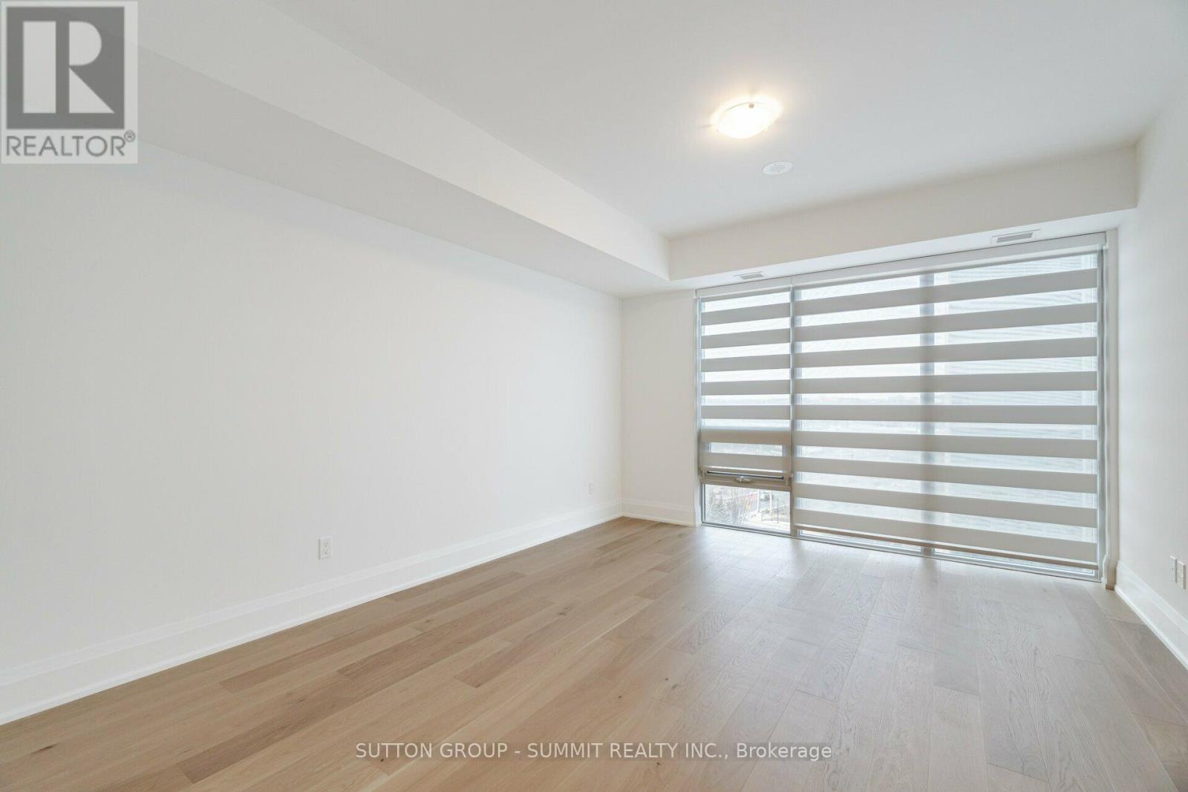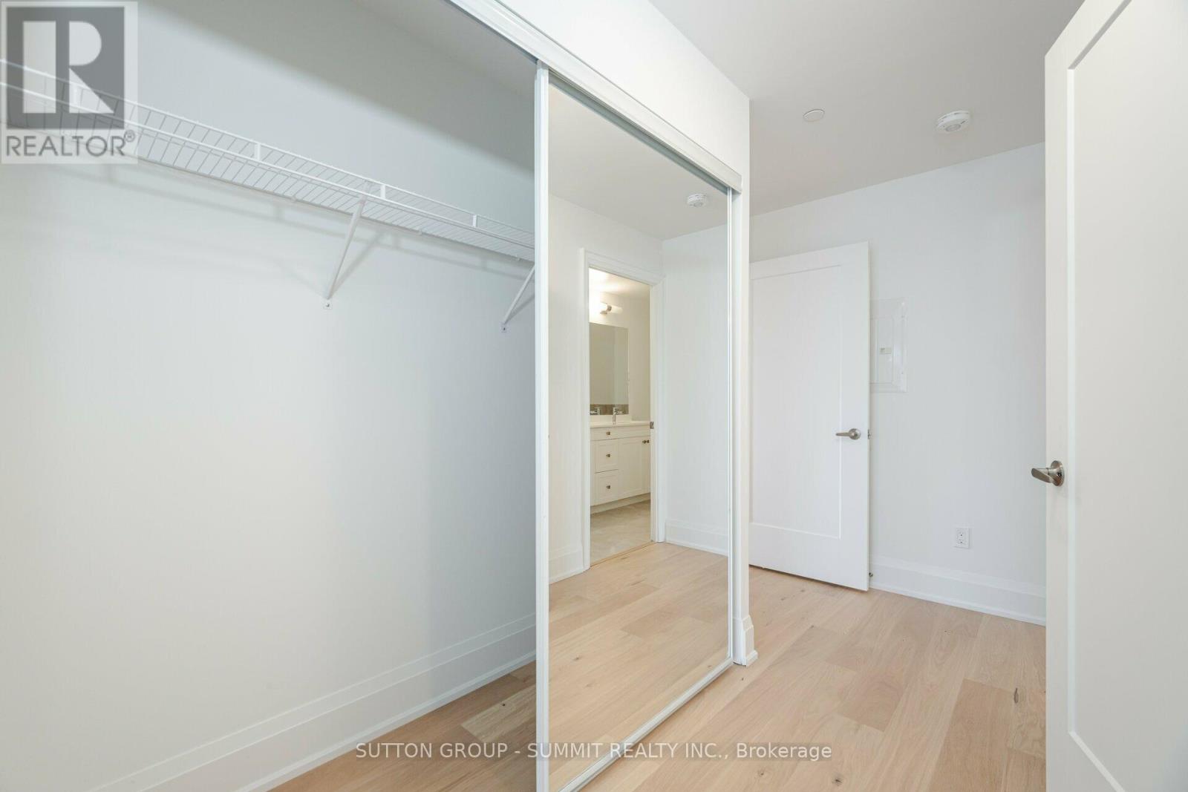802 - 1035 Southdown Road Mississauga, Ontario L5J 0A2
$3,995 Monthly
Brand new Clarkson Village condo, Gorgeous bright and spacious NE facing 2 bdrm plus den unit, loaded with upgrades, largest corner unit 1447 sq ft plus 224 sq ft balcony over looking Sheridan creek, wrap around balcony w/2 walkouts, 9ft ceilings & open concept greatroom/kitchen with large 8 ft center island ,2 full baths including 6 pc ensuite w/shower/bathtub & double sinks. Upgraded Hardwood Flooring throughout, Floor to ceiling windows in everyroom (upgraded zebra blinds included). Quartz counters and backsplash, stainless steel appliances included. 2 parking unit and 10 x 12 storage room are included in the price, EV charger is roughed and can be available as an upgrade, access to premium amenities, including an indoor pool, fitness center, co-working space, rooftop terrace with BBQs and sports courts.Located steps from Clarkson GO Station, Bank ,grocery stores and restaurants enjoy a seamless 25-minute commute to downtown Toronto. With nearby parks, trails, the waterfront, and vibrant Port Credit, this condo offers the perfect blend of luxury and location. Don't miss this exceptional opportunity! (id:24801)
Property Details
| MLS® Number | W11957791 |
| Property Type | Single Family |
| Community Name | Clarkson |
| Amenities Near By | Public Transit |
| Communication Type | High Speed Internet |
| Community Features | Pets Not Allowed, School Bus |
| Features | Balcony, Carpet Free |
| Parking Space Total | 2 |
Building
| Bathroom Total | 2 |
| Bedrooms Above Ground | 2 |
| Bedrooms Below Ground | 1 |
| Bedrooms Total | 3 |
| Amenities | Security/concierge, Exercise Centre, Party Room, Visitor Parking, Storage - Locker |
| Appliances | Dryer, Microwave, Range, Refrigerator, Washer |
| Cooling Type | Central Air Conditioning |
| Exterior Finish | Concrete |
| Flooring Type | Hardwood |
| Heating Fuel | Electric |
| Heating Type | Forced Air |
| Size Interior | 1,400 - 1,599 Ft2 |
| Type | Apartment |
Parking
| Underground | |
| Tandem |
Land
| Acreage | No |
| Land Amenities | Public Transit |
| Surface Water | River/stream |
Rooms
| Level | Type | Length | Width | Dimensions |
|---|---|---|---|---|
| Flat | Kitchen | 4.12 m | 2.62 m | 4.12 m x 2.62 m |
| Flat | Great Room | 5.49 m | 4.94 m | 5.49 m x 4.94 m |
| Flat | Den | 2.82 m | 2.82 m | 2.82 m x 2.82 m |
| Flat | Primary Bedroom | 4.7 m | 3.78 m | 4.7 m x 3.78 m |
| Flat | Bedroom 2 | 3.54 m | 3.54 m | 3.54 m x 3.54 m |
https://www.realtor.ca/real-estate/27881426/802-1035-southdown-road-mississauga-clarkson-clarkson
Contact Us
Contact us for more information
Bill Makris
Salesperson
www.billmakris.com
33 Pearl Street #100
Mississauga, Ontario L5M 1X1
(905) 897-9555
(905) 897-9610












































