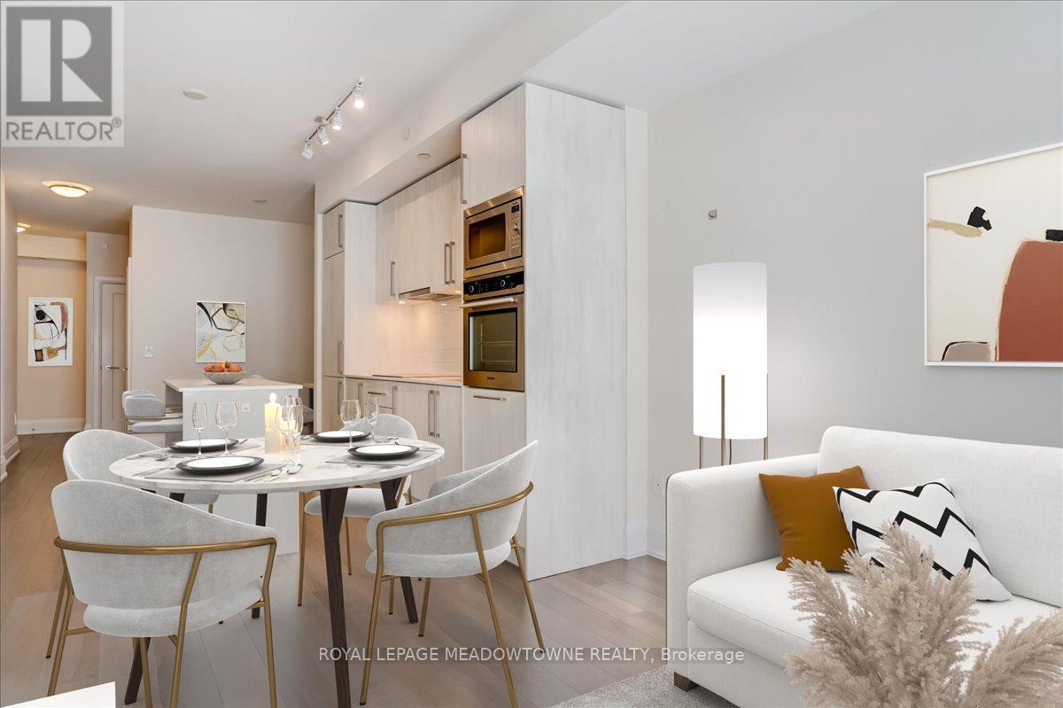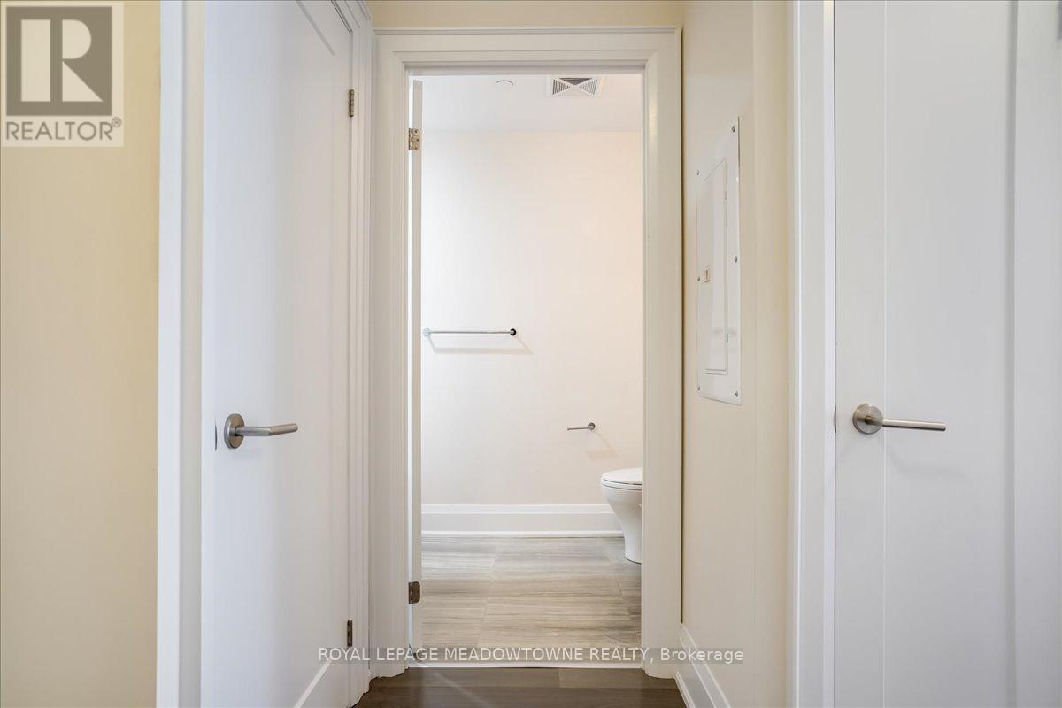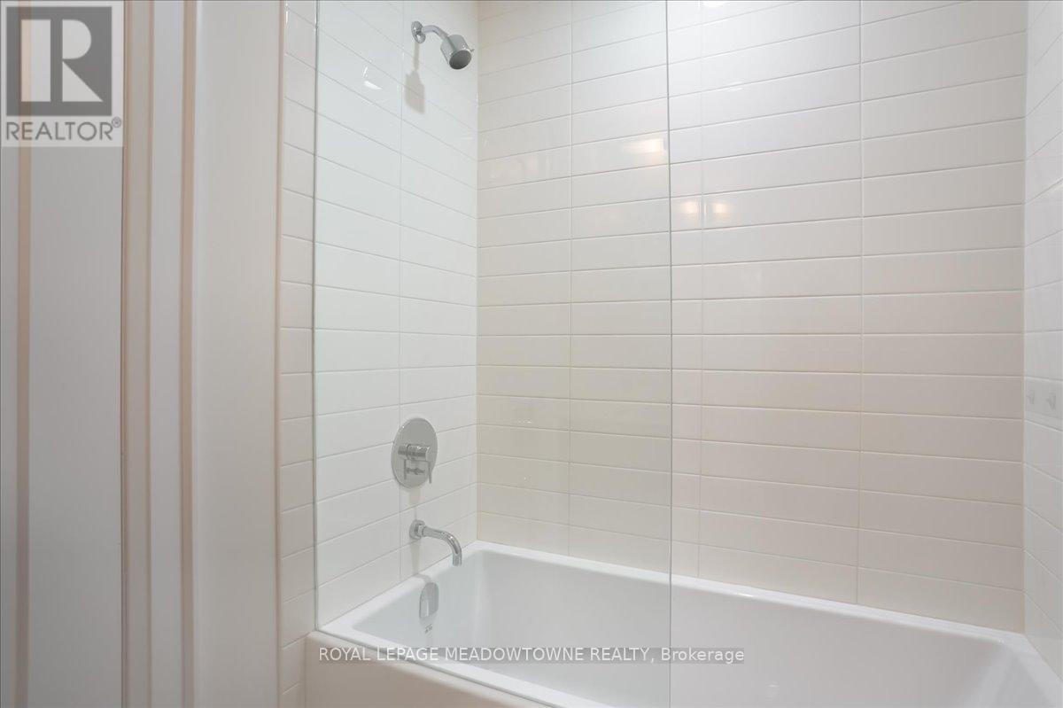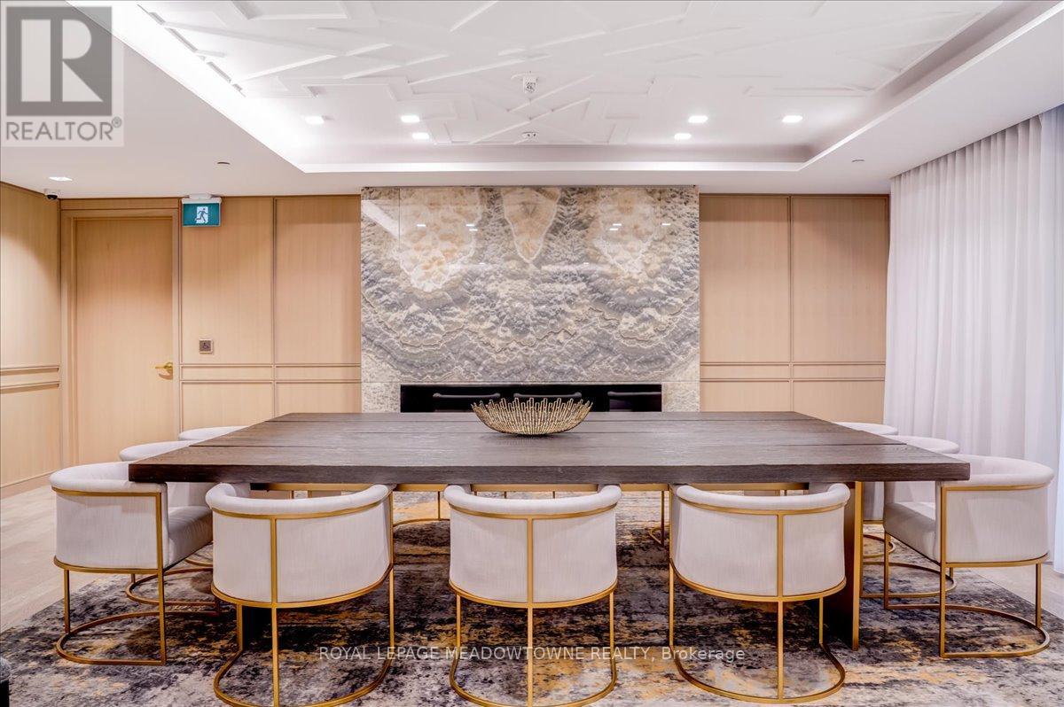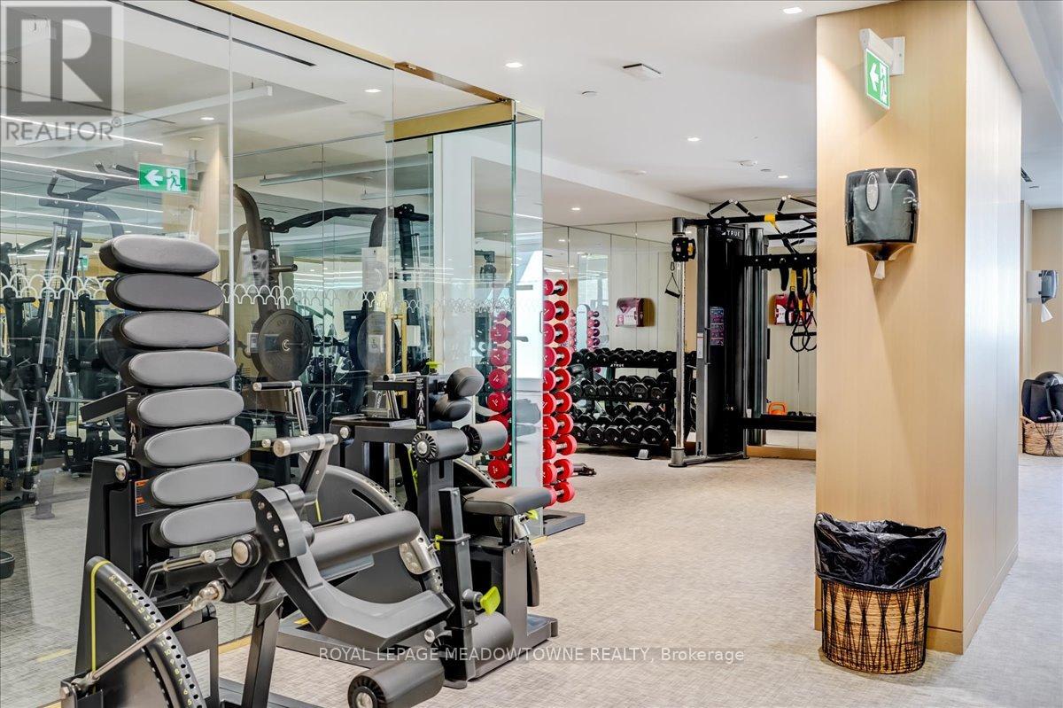801 - 88 Cumberland Street Toronto, Ontario M5R 0C8
$788,000Maintenance, Heat, Common Area Maintenance, Insurance
$733.85 Monthly
Maintenance, Heat, Common Area Maintenance, Insurance
$733.85 MonthlyMinto Yorkville Park. Luxurious Lifestyle Awaits. Rarely Offered 1Br+DenSouth Facing Superb, Modern & Functional Suite. Bright Convenient Layout. Impeccable Amenities Include Guest Suites, Lounges, Rooftop Terrace & BBQ area. High-End Finishes. Option to Close Den as per Builder Floor plan. Truly Move-In Ready Offering: Lofty 9' Ceilings, Hardwood Flooring Throughout, Stone Kitchen Counter-tops & Top Line Appls, Freshly Painted, Ensuite Dual Closet+++ **** EXTRAS **** All Appls.: Fridge, B/I. Dishw + Oven + Microwave, O/R Fan. Wshr & Dryer. Kirchen Island. Locker. All Elfs. All Window Blinds. Steps to Fabulous Luxury Shops, Restaurants & Subway. (id:24801)
Property Details
| MLS® Number | C11924797 |
| Property Type | Single Family |
| Community Name | Annex |
| CommunityFeatures | Pet Restrictions |
| Features | Balcony |
Building
| BathroomTotal | 1 |
| BedroomsAboveGround | 1 |
| BedroomsBelowGround | 1 |
| BedroomsTotal | 2 |
| Amenities | Separate Heating Controls, Storage - Locker |
| Appliances | Range, Intercom, Oven - Built-in |
| CoolingType | Central Air Conditioning, Ventilation System |
| ExteriorFinish | Concrete |
| FlooringType | Hardwood |
| HeatingFuel | Natural Gas |
| HeatingType | Forced Air |
| SizeInterior | 599.9954 - 698.9943 Sqft |
| Type | Apartment |
Land
| Acreage | No |
Rooms
| Level | Type | Length | Width | Dimensions |
|---|---|---|---|---|
| Flat | Foyer | 2.06 m | 1.5 m | 2.06 m x 1.5 m |
| Flat | Den | 3.33 m | 1.91 m | 3.33 m x 1.91 m |
| Flat | Kitchen | 3.35 m | 3.18 m | 3.35 m x 3.18 m |
| Flat | Dining Room | 2.92 m | 2.87 m | 2.92 m x 2.87 m |
| Flat | Living Room | 2.92 m | 2.87 m | 2.92 m x 2.87 m |
| Flat | Bedroom | 2.84 m | 2.77 m | 2.84 m x 2.77 m |
https://www.realtor.ca/real-estate/27805075/801-88-cumberland-street-toronto-annex-annex
Interested?
Contact us for more information
Alexander Gessen
Salesperson
6948 Financial Drive Suite A
Mississauga, Ontario L5N 8J4












