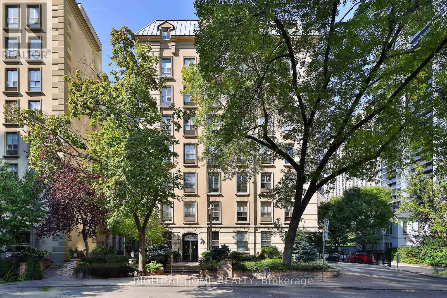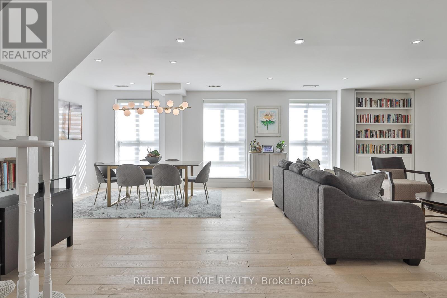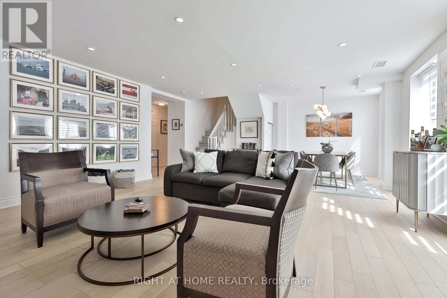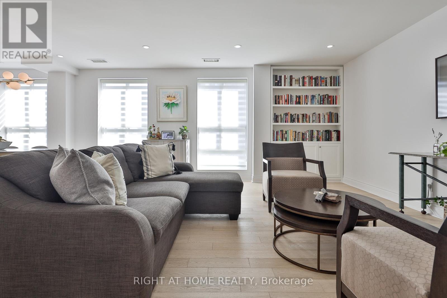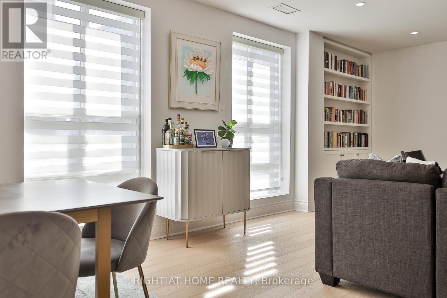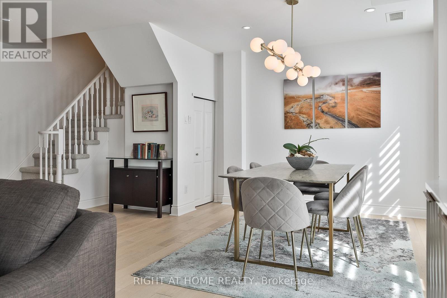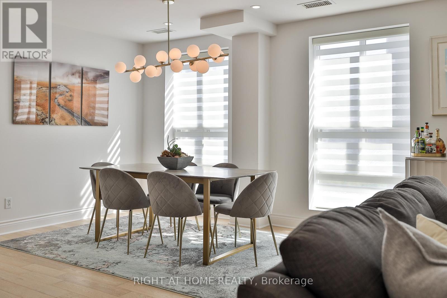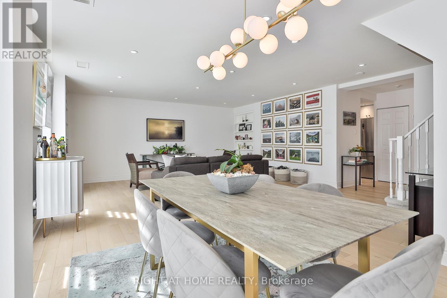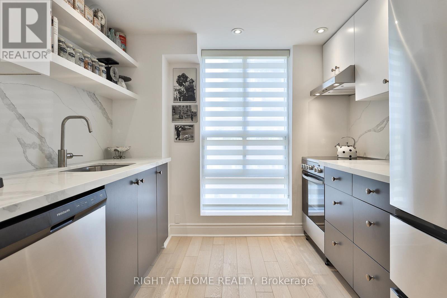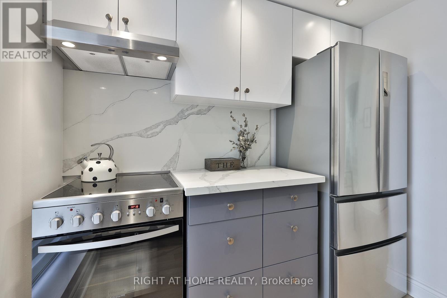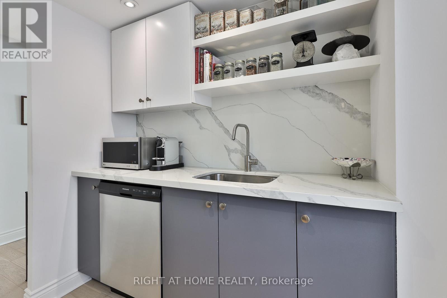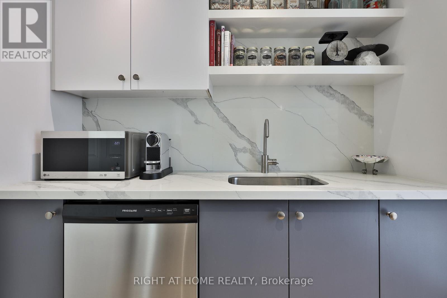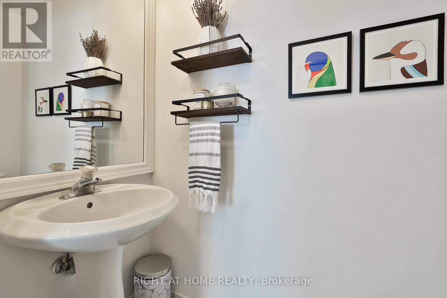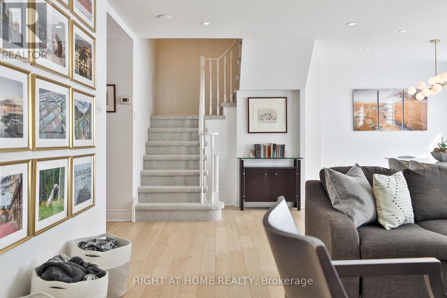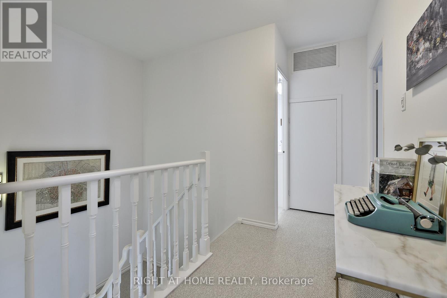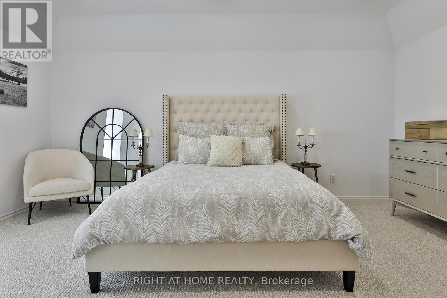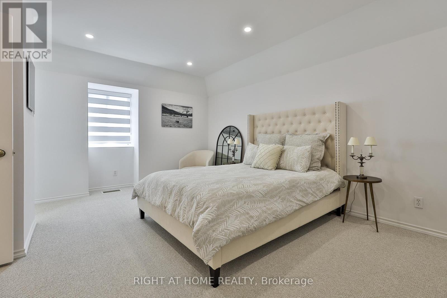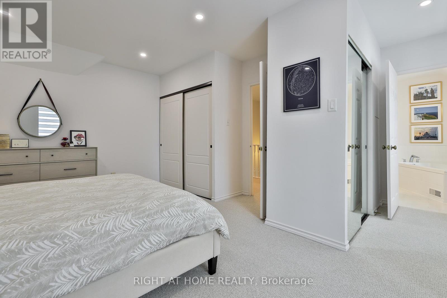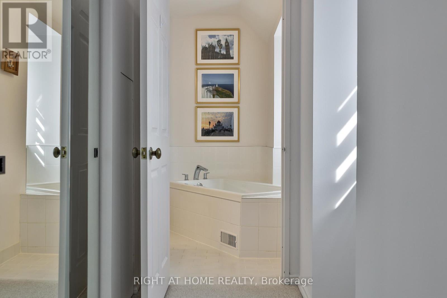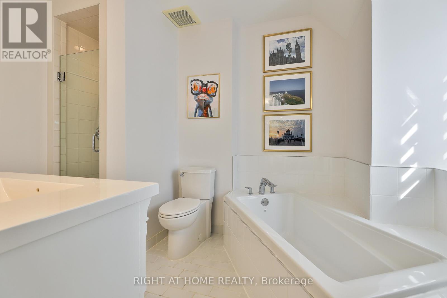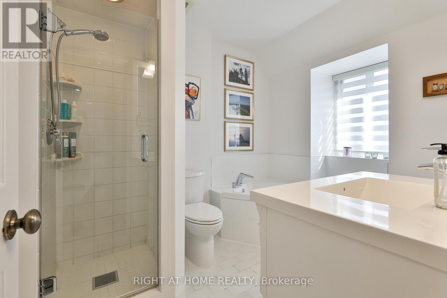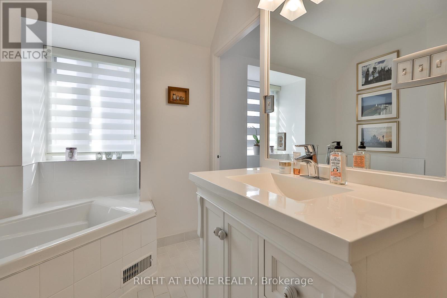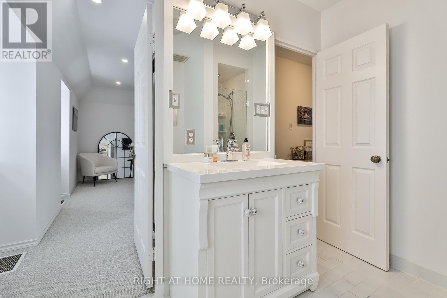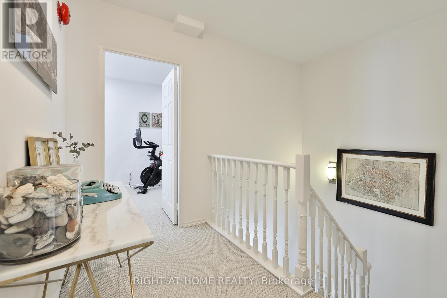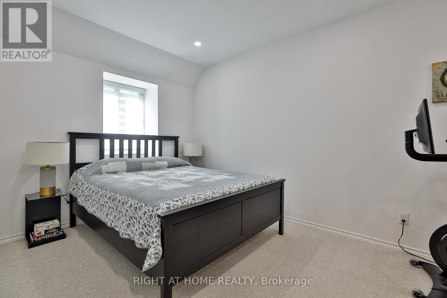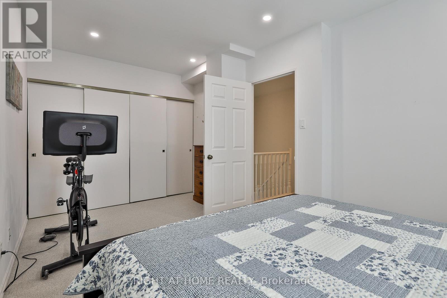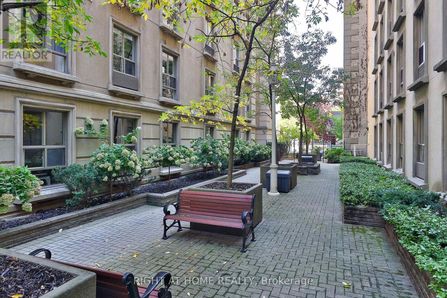801 - 80 Charles Street E Toronto, Ontario M4Y 2W7
$1,195,000Maintenance, Common Area Maintenance, Heat, Electricity, Insurance, Parking, Water
$1,852.74 Monthly
Maintenance, Common Area Maintenance, Heat, Electricity, Insurance, Parking, Water
$1,852.74 MonthlyPenthouse Living at the Waldorf Astoria Lofts! Once the Waldorf Astoria Hotel, this boutique residence blends historic charm with modern city living, where opportunities to own are rare. This 2-storey, 1,410sf corner penthouse was fully renovated in 2019, pairing open, sun-filled spaces with timeless design. Floor to ceiling windows frame sweeping southern skyline views, accented by wide-plank English oak floors.The main level features a modern kitchen with sleek stone counters, full-height backsplash and newer stainless steel appliances, as well as Bosch stackable washer/dryer. Youll also find a powder room, newly installed pot-lights throughout and custom bookshelves to complete the main living space.Upstairs, the oversized primary retreat offers custom built-ins and a spa inspired semi-ensuite, while a spacious second bedroom provides flexibility for guests and a home office, with abundant closet space. Secure underground parking, a private locker, and access to a landscaped green courtyard complete the offering - a private oasis in the heart of the city. Pet-friendly and ideally located just steps from Yonge & Bloor subway, the Waldorf Astoria Lofts is a truly distinctive address. Maintenance fees include all utilities. (id:24801)
Property Details
| MLS® Number | C12446630 |
| Property Type | Single Family |
| Community Name | Church-Yonge Corridor |
| Amenities Near By | Hospital, Public Transit, Schools |
| Community Features | Pet Restrictions, Community Centre |
| Parking Space Total | 1 |
| View Type | View |
Building
| Bathroom Total | 2 |
| Bedrooms Above Ground | 2 |
| Bedrooms Total | 2 |
| Amenities | Exercise Centre, Sauna, Separate Heating Controls, Storage - Locker |
| Appliances | Window Coverings |
| Cooling Type | Central Air Conditioning |
| Exterior Finish | Stucco |
| Flooring Type | Hardwood |
| Half Bath Total | 1 |
| Heating Fuel | Electric |
| Heating Type | Forced Air |
| Size Interior | 1,400 - 1,599 Ft2 |
| Type | Apartment |
Parking
| Underground | |
| Garage |
Land
| Acreage | No |
| Land Amenities | Hospital, Public Transit, Schools |
Rooms
| Level | Type | Length | Width | Dimensions |
|---|---|---|---|---|
| Second Level | Primary Bedroom | 4.95 m | 3.45 m | 4.95 m x 3.45 m |
| Second Level | Bedroom 2 | 5.18 m | 3.1 m | 5.18 m x 3.1 m |
| Main Level | Foyer | 3.6 m | 1.2 m | 3.6 m x 1.2 m |
| Main Level | Living Room | 5.58 m | 3.92 m | 5.58 m x 3.92 m |
| Main Level | Dining Room | 4 m | 3.25 m | 4 m x 3.25 m |
| Main Level | Kitchen | 2.39 m | 2.75 m | 2.39 m x 2.75 m |
Contact Us
Contact us for more information
Matt Manuel
Salesperson
www.pauljohnston.com/
(416) 391-3232
(416) 391-0319
www.rightathomerealty.com/


