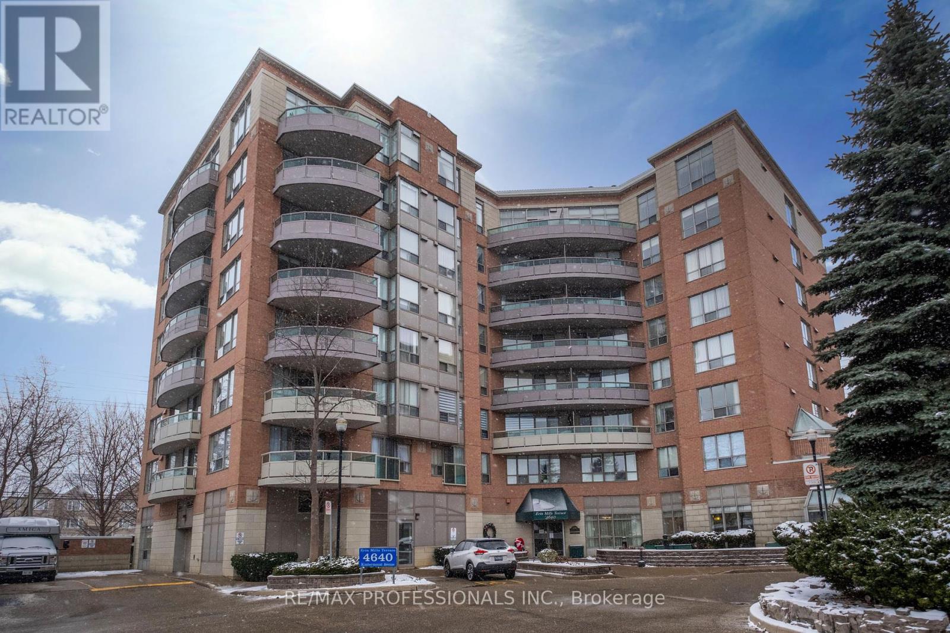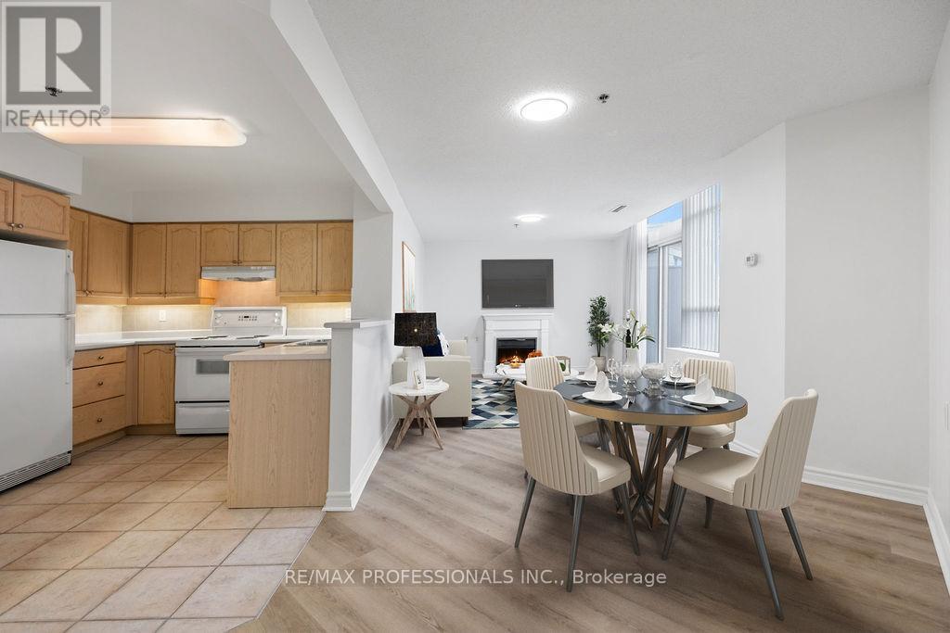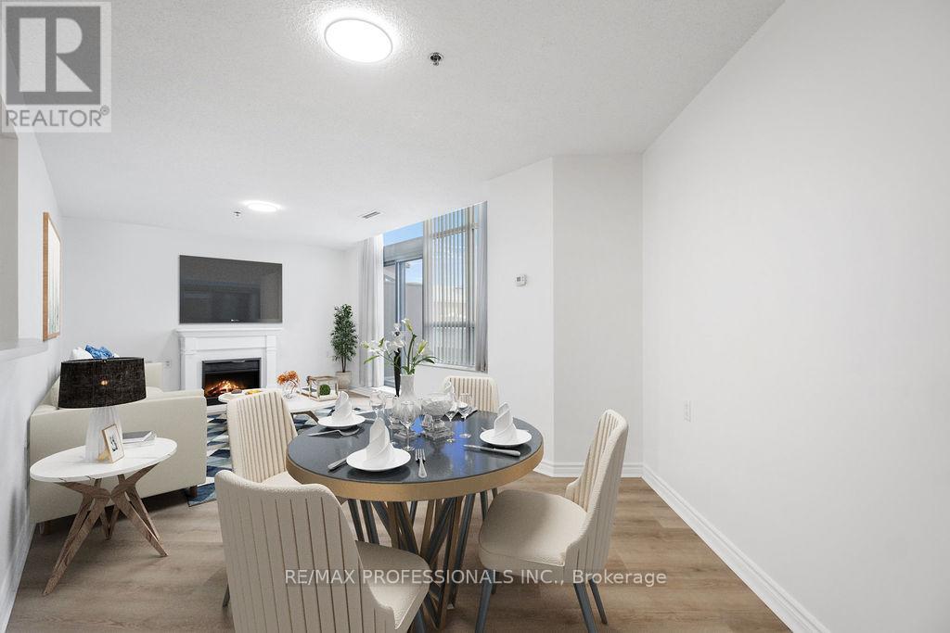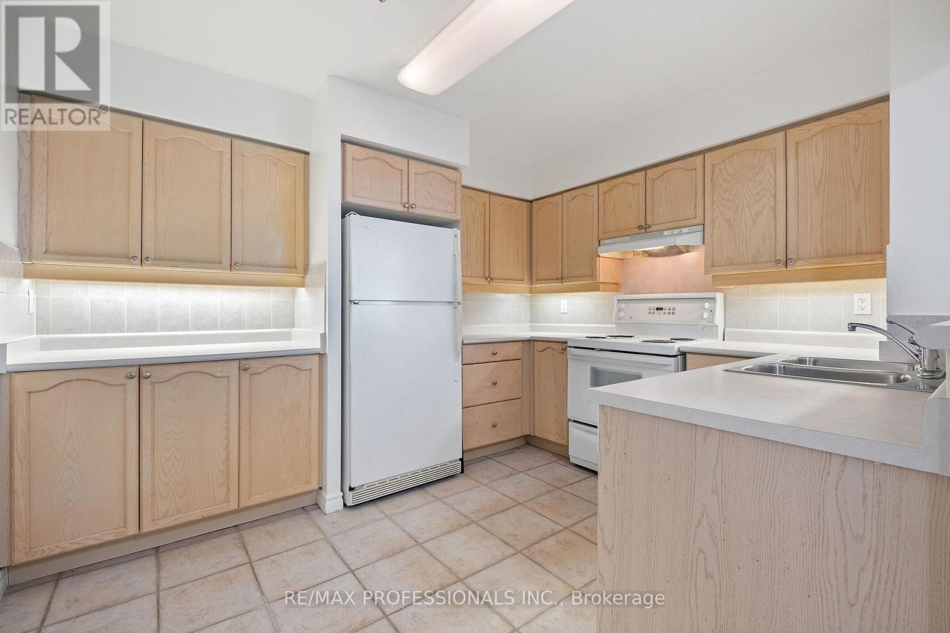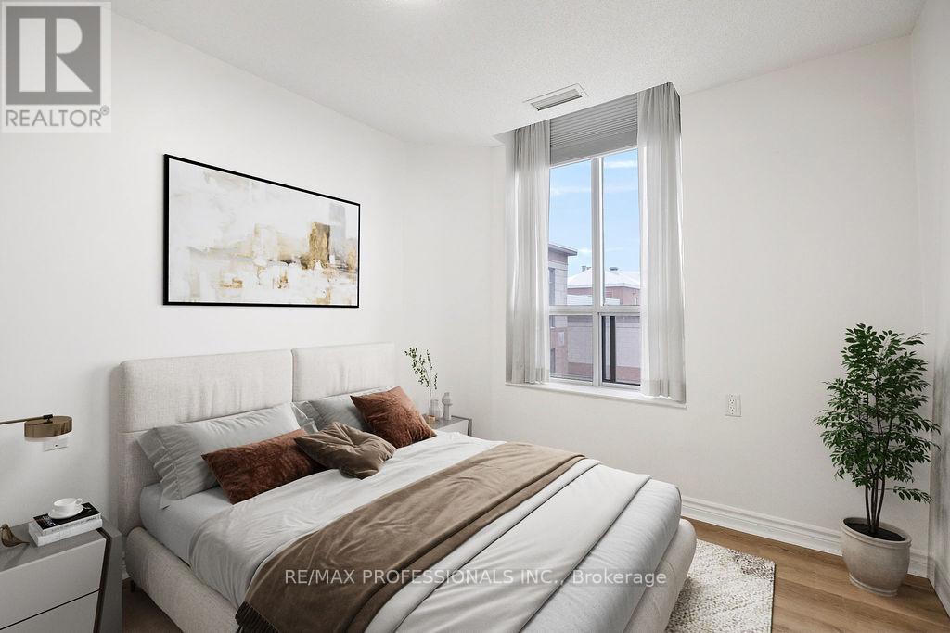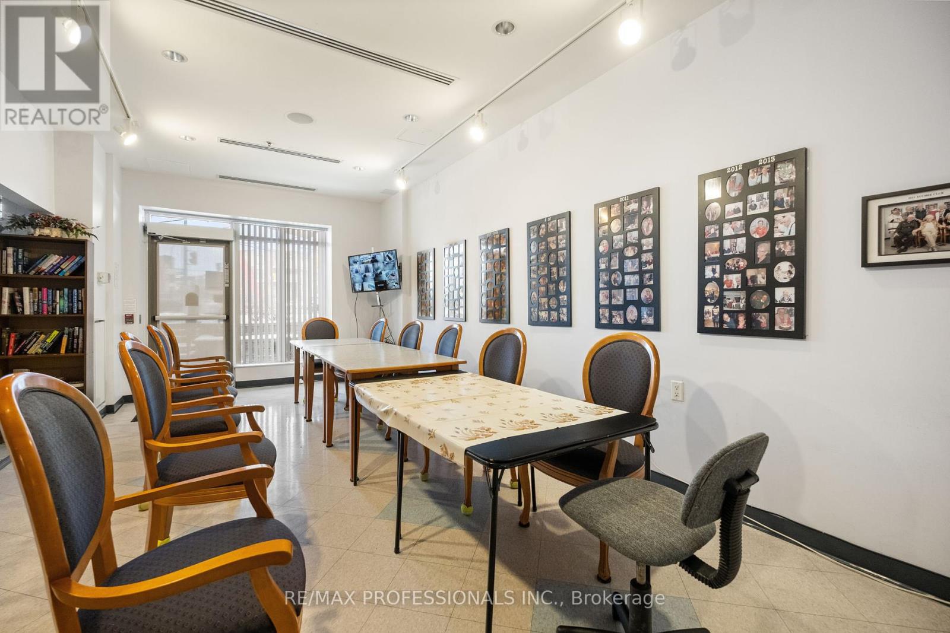801 - 4640 Kimbermount Avenue Mississauga, Ontario L5M 5W6
$539,999Maintenance, Water, Insurance, Common Area Maintenance
$1,153.77 Monthly
Maintenance, Water, Insurance, Common Area Maintenance
$1,153.77 MonthlyCoveted top-floor suite featuring two spacious bedrooms, two bathrooms, and approximately 1,046 square feet of beautifully designed living space, including a private balcony. Located in an exclusive boutique seniors' condo with only 64 units, this residence offers an exceptional retirement lifestyle in a warm and welcoming community. The sought-after floor plan is thoughtfully designed to optimize comfort and functionality, featuring a bright, open-concept layout and a large, light-filled kitchen. Ideally situated close to Erin Mills Town Centre, Credit Valley Hospital, Mississauga Transit, shops, restaurants, and major highways, this location provides unparalleled convenience. Please note: the primary resident must be 65 years or older. A live-in caregiver, companion, or spouse under 65 may reside with board approval. **** EXTRAS **** Parking Space and Locker. (id:24801)
Property Details
| MLS® Number | W11918867 |
| Property Type | Single Family |
| Community Name | Central Erin Mills |
| Community Features | Pet Restrictions |
| Features | Balcony, Carpet Free, In Suite Laundry |
| Parking Space Total | 1 |
Building
| Bathroom Total | 2 |
| Bedrooms Above Ground | 2 |
| Bedrooms Total | 2 |
| Amenities | Storage - Locker |
| Appliances | Dishwasher, Dryer, Refrigerator, Stove, Washer, Window Coverings |
| Basement Features | Apartment In Basement |
| Basement Type | N/a |
| Cooling Type | Central Air Conditioning |
| Exterior Finish | Brick |
| Flooring Type | Ceramic, Vinyl |
| Heating Fuel | Electric |
| Heating Type | Heat Pump |
| Size Interior | 1,000 - 1,199 Ft2 |
| Type | Apartment |
Parking
| Underground |
Land
| Acreage | No |
Rooms
| Level | Type | Length | Width | Dimensions |
|---|---|---|---|---|
| Main Level | Foyer | 1.62 m | 1.21 m | 1.62 m x 1.21 m |
| Main Level | Living Room | 6.83 m | 3.47 m | 6.83 m x 3.47 m |
| Main Level | Dining Room | 6.83 m | 3.47 m | 6.83 m x 3.47 m |
| Main Level | Kitchen | 3.07 m | 1 m | 3.07 m x 1 m |
| Main Level | Primary Bedroom | 5.81 m | 3.63 m | 5.81 m x 3.63 m |
| Main Level | Bedroom 2 | 3.25 m | 2.74 m | 3.25 m x 2.74 m |
Contact Us
Contact us for more information
Christopher Giroday
Salesperson
4242 Dundas St W Unit 9
Toronto, Ontario M8X 1Y6
(416) 236-1241
(416) 231-0563


