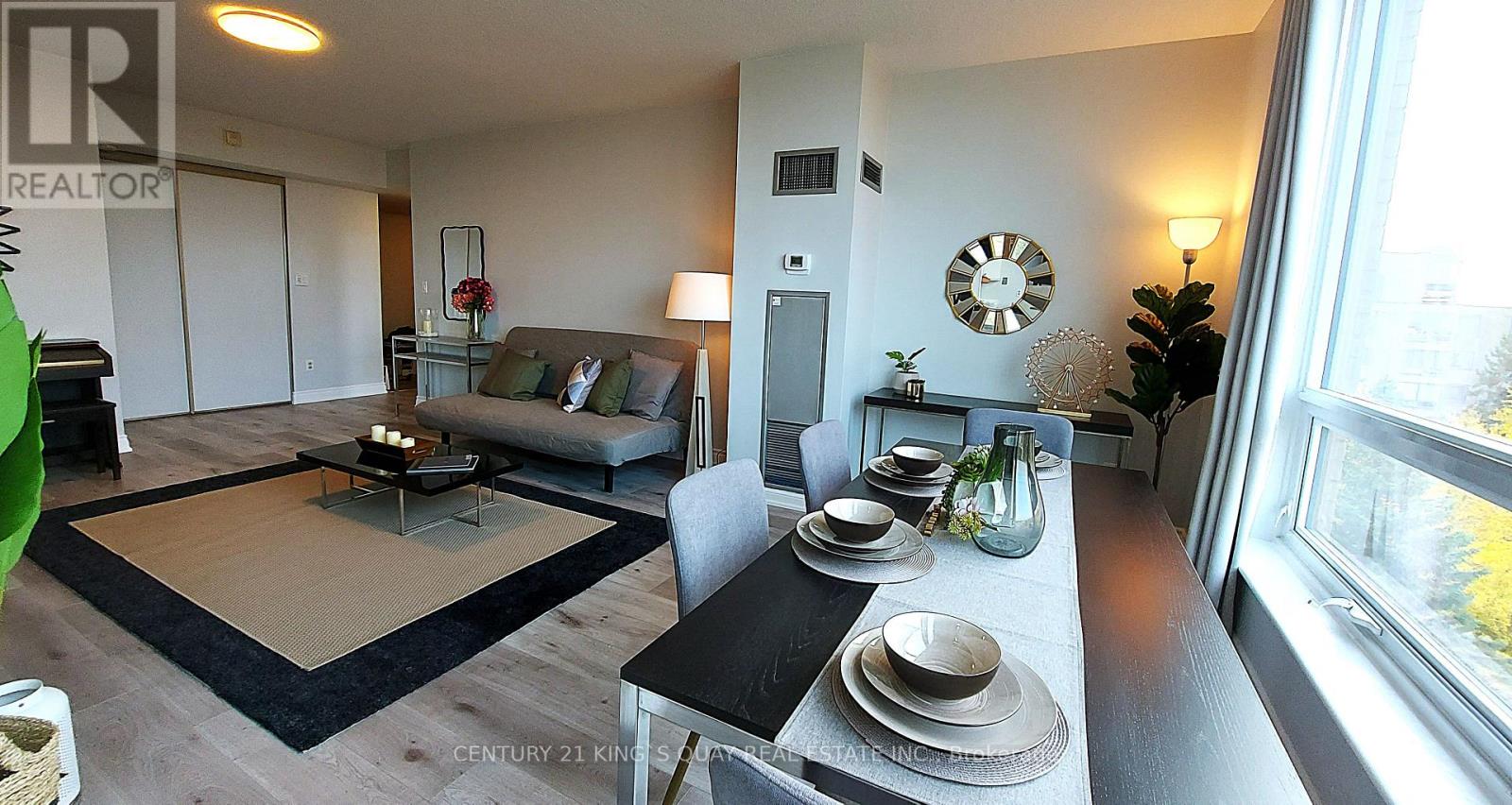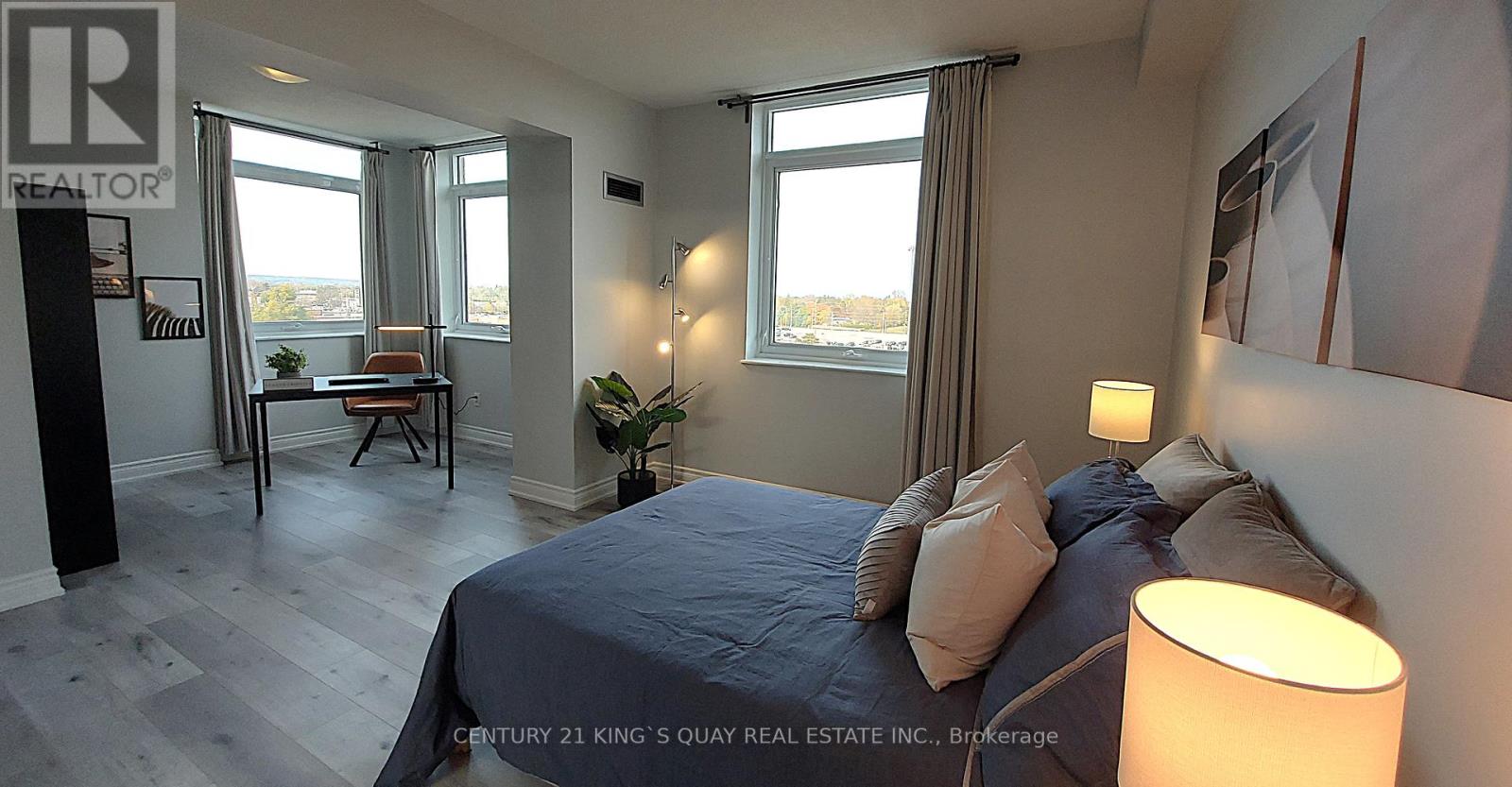801 - 326 Major Mackenzie Drive E Richmond Hill, Ontario L4C 8T4
$665,000Maintenance, Heat, Electricity, Water, Common Area Maintenance, Insurance, Parking
$1,391.17 Monthly
Maintenance, Heat, Electricity, Water, Common Area Maintenance, Insurance, Parking
$1,391.17 MonthlyWelcome To Mackenzie Square In A Highly Sought-after Richmond Hill Location, This Stunning Top-Floor Corner Unit Boasts 1,260 Sq. Ft., Offering 2+1 Bedrooms And 3 Parking Spots. Enjoy Expansive Views From Large North And East-Facing Windows. Large Den Has Potential To Be Converted Into A Third Bedroom. The Unit Is Spacious, Bright, And Features A Practical Layout With Laminate Floors Throughout (Installed In 2021). Excellent Amenities, Including Tennis Court, Indoor Pool, Sauna, Car Wash Area, Gym, Rooftop Terrace (2022), Party Room, Games Room, Guest Rooms, Library, 24-hour Concierge, Newer Redesigned Front Entrance (2018) And Plenty Of Visitor Parkings. Conveniently Located Near Richmond Hill GO And Bus Stop Right In Front, Close To Schools, Shopping, Parks, Recreation Centers, And Hospital. This Well-Managed, Maintained And Renovated Bldg Features An All-Inclusive Maintenance Fee. (id:24801)
Property Details
| MLS® Number | N10404057 |
| Property Type | Single Family |
| Community Name | Crosby |
| AmenitiesNearBy | Hospital, Park, Public Transit, Schools |
| CommunityFeatures | Pet Restrictions, Community Centre |
| ParkingSpaceTotal | 3 |
| PoolType | Indoor Pool |
Building
| BathroomTotal | 2 |
| BedroomsAboveGround | 2 |
| BedroomsBelowGround | 1 |
| BedroomsTotal | 3 |
| Amenities | Car Wash, Recreation Centre, Exercise Centre, Security/concierge |
| Appliances | Dishwasher, Dryer, Refrigerator, Stove, Washer |
| CoolingType | Central Air Conditioning |
| ExteriorFinish | Concrete |
| FireProtection | Smoke Detectors |
| FlooringType | Laminate, Tile |
| HeatingFuel | Natural Gas |
| HeatingType | Forced Air |
| SizeInterior | 1199.9898 - 1398.9887 Sqft |
| Type | Apartment |
Parking
| Underground |
Land
| Acreage | No |
| LandAmenities | Hospital, Park, Public Transit, Schools |
Rooms
| Level | Type | Length | Width | Dimensions |
|---|---|---|---|---|
| Flat | Living Room | 4.85 m | 3.9 m | 4.85 m x 3.9 m |
| Flat | Dining Room | 6.45 m | 1.67 m | 6.45 m x 1.67 m |
| Flat | Kitchen | 4.67 m | 1.85 m | 4.67 m x 1.85 m |
| Flat | Primary Bedroom | 6 m | 3.75 m | 6 m x 3.75 m |
| Flat | Bedroom 2 | 4.57 m | 2.97 m | 4.57 m x 2.97 m |
| Flat | Bathroom | 2.4 m | 1.47 m | 2.4 m x 1.47 m |
| Flat | Bathroom | 2.4 m | 1.47 m | 2.4 m x 1.47 m |
| Flat | Den | 6 m | 3.75 m | 6 m x 3.75 m |
Interested?
Contact us for more information
Chris Tsang
Salesperson






































