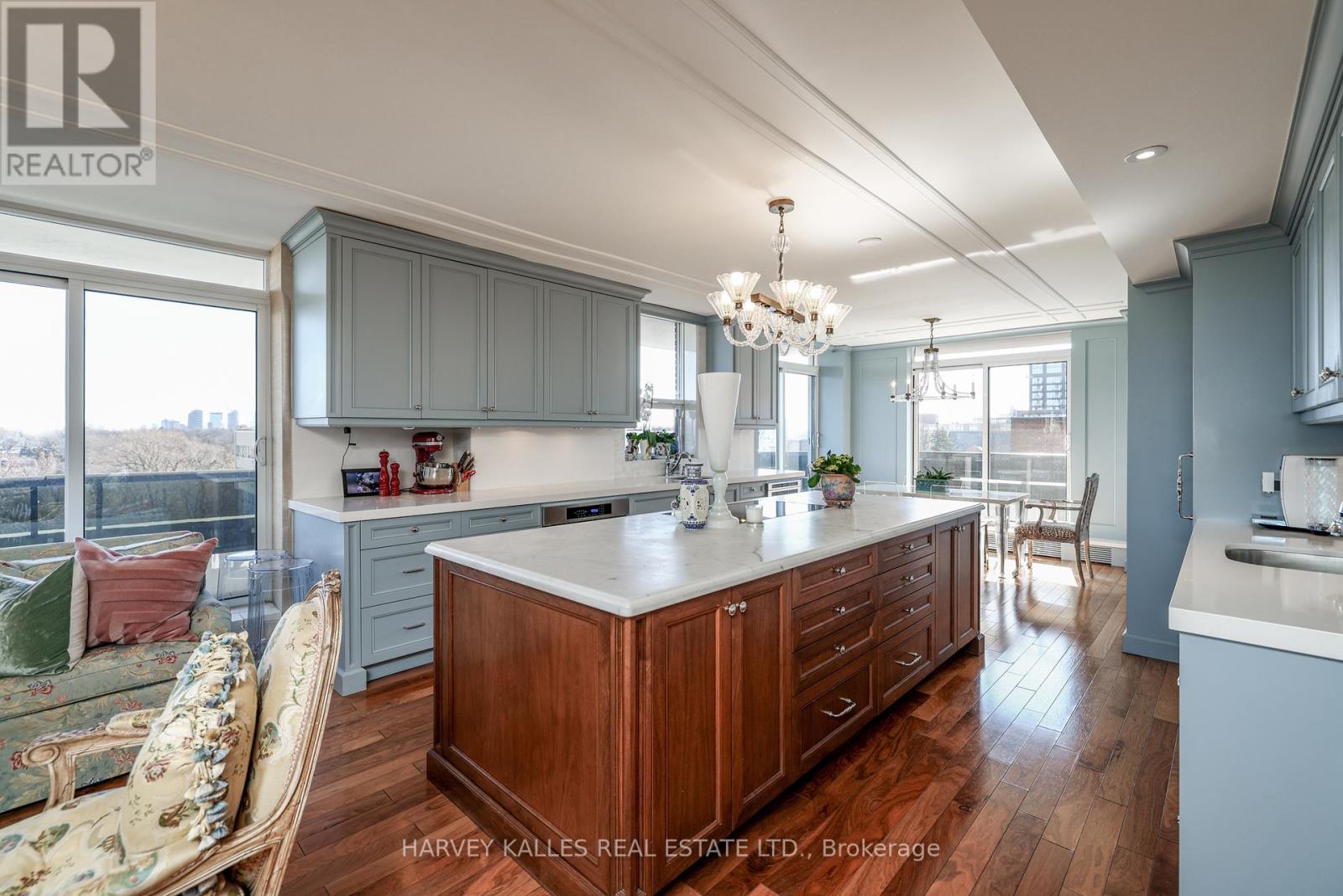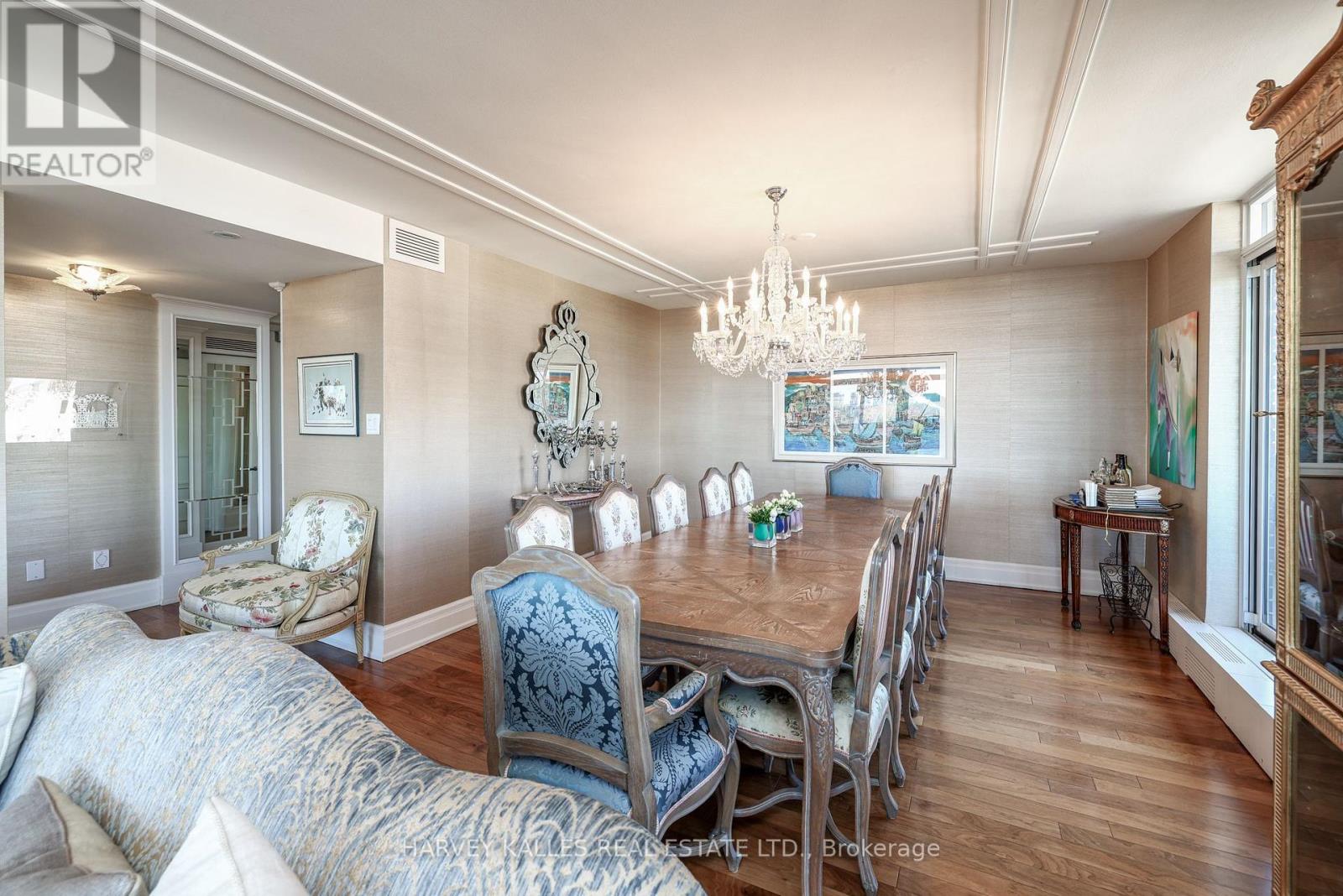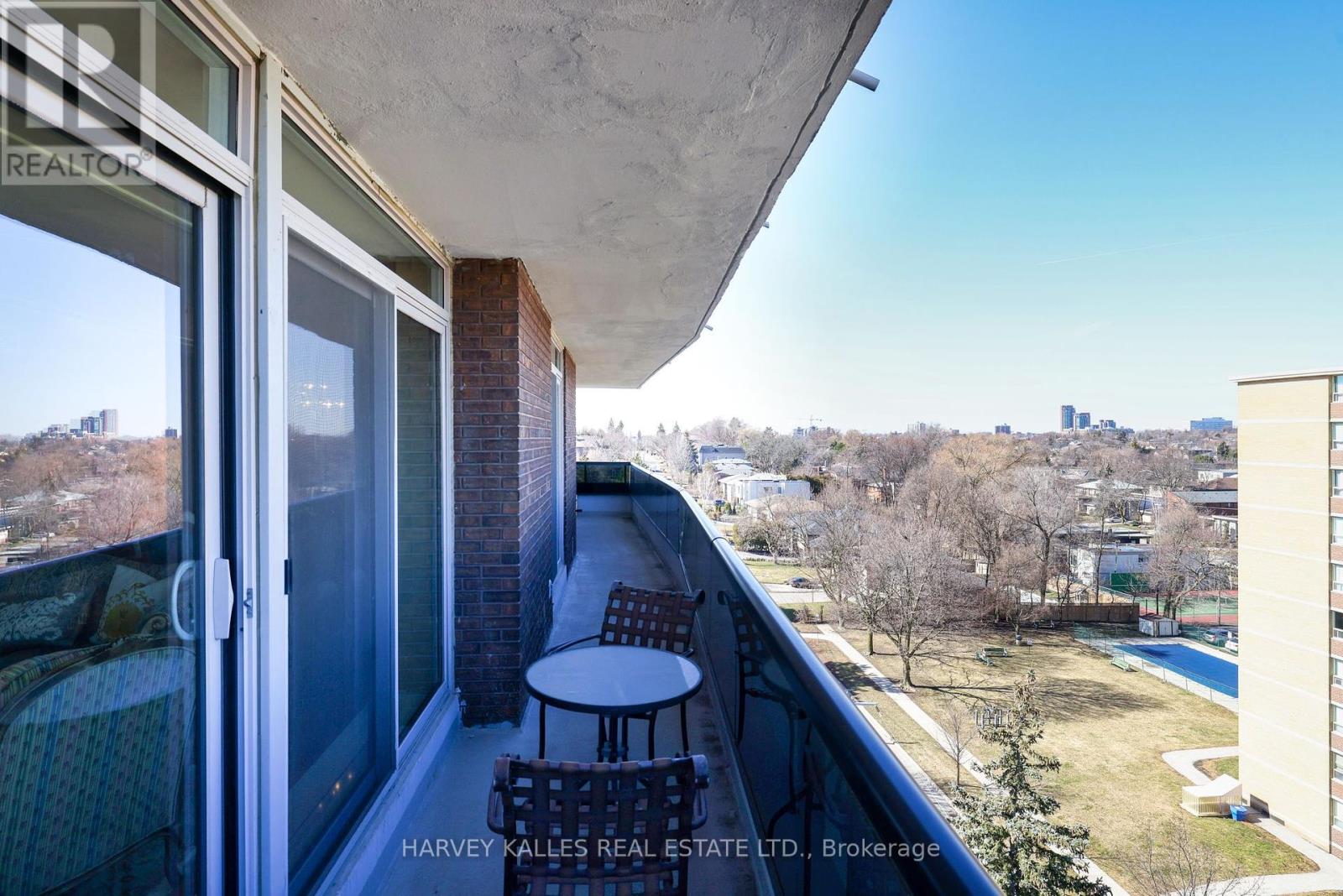801 - 2600 Bathurst Street Toronto, Ontario M6B 2Z4
$2,095,000Maintenance, Heat, Water, Electricity, Insurance, Parking, Common Area Maintenance, Cable TV
$3,173 Monthly
Maintenance, Heat, Water, Electricity, Insurance, Parking, Common Area Maintenance, Cable TV
$3,173 MonthlyThe ultimate in privacy and exclusivity, this boutique building is a hidden gem in midtown housing only 12 luxurious units.Step into this meticulously renovated designer finished suite spanning an entire floor and totaling Approx. 2,475 SQ.FT. Four expansive terraces offer un matched breathtaking 360-degree panoramic views. Revel in abundant natural light streaming through floor-to-ceiling, wall to-wall windows and doors. A lavish abode boasting private elevator access, three sizeable bedrooms, two renovated baths, and seamlesslyi ntegrated principal rooms. The fully updated open-concept chefs kitchen, featuring a large striking marble center island with breakfast bar,harmonizes elegance with practicality. Equipped with top tier appliances, this culinary sanctuary is just one of the numerous opulent amenities awaiting you inside. The primary bedroom features a large dressing room with custom organizers and a lavish 5-piece ensuite bathroom. **** EXTRAS **** Third bathroom roughed-in and can easily be converted to a guest powder room. Three exclusive use parking spaces and two exclusive use lockers included. Maintenance includes, heat, hydro, water, cable tv & more. (id:24801)
Property Details
| MLS® Number | C10428554 |
| Property Type | Single Family |
| Community Name | Englemount-Lawrence |
| AmenitiesNearBy | Park, Place Of Worship, Public Transit, Schools |
| CommunityFeatures | Pet Restrictions |
| Features | Balcony |
| ParkingSpaceTotal | 3 |
Building
| BathroomTotal | 2 |
| BedroomsAboveGround | 3 |
| BedroomsTotal | 3 |
| Amenities | Exercise Centre, Party Room, Sauna, Storage - Locker |
| Appliances | Central Vacuum, Cooktop, Dryer, Freezer, Microwave, Oven, Refrigerator, Washer, Whirlpool, Window Coverings |
| CoolingType | Central Air Conditioning |
| ExteriorFinish | Brick |
| FireProtection | Security System |
| FlooringType | Hardwood |
| HeatingFuel | Natural Gas |
| HeatingType | Forced Air |
| SizeInterior | 2249.9813 - 2498.9796 Sqft |
| Type | Apartment |
Parking
| Underground |
Land
| Acreage | No |
| LandAmenities | Park, Place Of Worship, Public Transit, Schools |
Rooms
| Level | Type | Length | Width | Dimensions |
|---|---|---|---|---|
| Flat | Foyer | 7.26 m | 1.24 m | 7.26 m x 1.24 m |
| Flat | Living Room | 5.16 m | 4.14 m | 5.16 m x 4.14 m |
| Flat | Dining Room | 4.55 m | 4.06 m | 4.55 m x 4.06 m |
| Flat | Kitchen | 4.7 m | 4.34 m | 4.7 m x 4.34 m |
| Flat | Family Room | 4.93 m | 4.37 m | 4.93 m x 4.37 m |
| Flat | Primary Bedroom | 5.05 m | 4.24 m | 5.05 m x 4.24 m |
| Flat | Bedroom 2 | 4.01 m | 3.53 m | 4.01 m x 3.53 m |
| Flat | Bedroom 3 | 5.23 m | 4.17 m | 5.23 m x 4.17 m |
| Flat | Laundry Room | 3.99 m | 2.11 m | 3.99 m x 2.11 m |
Interested?
Contact us for more information
Robert S. Greenberg
Salesperson
2145 Avenue Road
Toronto, Ontario M5M 4B2
Andre S Kutyan
Broker
2145 Avenue Road
Toronto, Ontario M5M 4B2




































