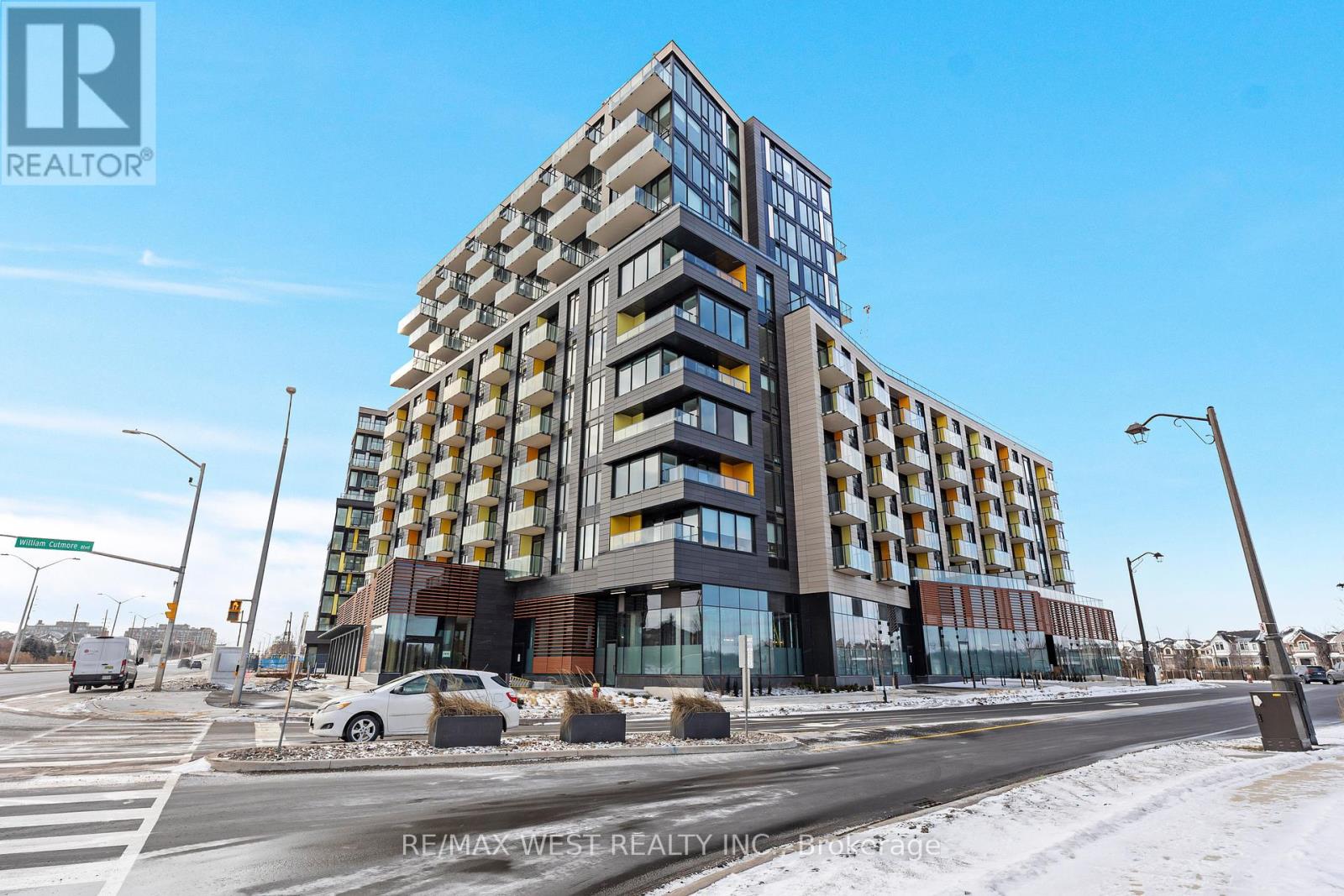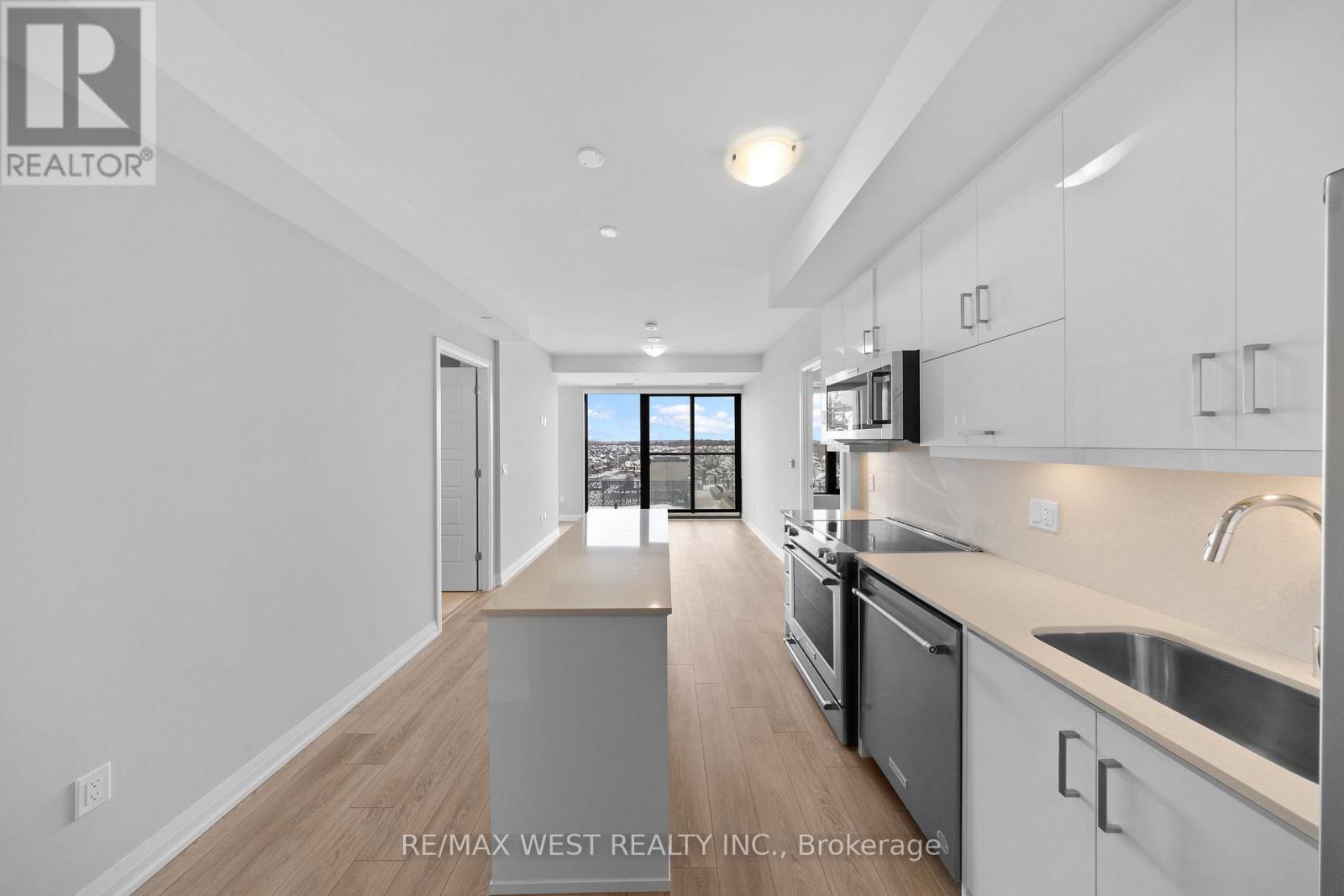801 - 1415 Dundas Street Oakville, Ontario L6H 7G1
$2,800 Monthly
Discover The Epitome Of Modern Living In This Stunning 2-Bedroom Condo With A Versatile Den, Ideal For A Home Office, Kids' Retreat, Or Personal Sanctuary. Beautifully Upgraded With Nearly Every Premium Feature, This Home Showcases Sleek Design And Energy Efficiency. Clockwork CondosOffers Exceptional Amenities, Including A Smart Home System (1Valet), Key Fob Access, A Party Room, Rooftop Patio With BBQs, Fitness Studio, Pet Spa, And Eco-Friendly Geothermal Heating And Cooling. Enjoy The Added Convenience Of An EV Charging Parking Spot, A Secure Storage Locker,And High-Speed Internet All Included. Located In The Heart Of Oakville, With Easy Access To Highway 403, 407, The GO Train, Oakville Hospital, Schools, Parks, And Shopping, This Condo Combines Luxury With Unparalleled Convenience. Dont Miss This Rare Opportunity, Schedule Your Private Viewing Today! (id:24801)
Property Details
| MLS® Number | W11934403 |
| Property Type | Single Family |
| Community Name | Rural Oakville |
| Amenities Near By | Hospital, Public Transit |
| Community Features | Pet Restrictions |
| Features | Wheelchair Access, Balcony, Carpet Free, In Suite Laundry, In-law Suite |
| Parking Space Total | 1 |
| View Type | City View, View Of Water |
Building
| Bathroom Total | 2 |
| Bedrooms Above Ground | 2 |
| Bedrooms Below Ground | 1 |
| Bedrooms Total | 3 |
| Amenities | Security/concierge, Exercise Centre, Visitor Parking, Separate Heating Controls, Storage - Locker |
| Appliances | Barbeque, Garage Door Opener Remote(s), Dishwasher, Dryer, Microwave, Oven, Refrigerator, Stove, Washer |
| Cooling Type | Central Air Conditioning |
| Exterior Finish | Brick, Concrete |
| Foundation Type | Concrete |
| Heating Fuel | Electric |
| Heating Type | Forced Air |
| Size Interior | 900 - 999 Ft2 |
| Type | Apartment |
Parking
| Underground |
Land
| Acreage | No |
| Land Amenities | Hospital, Public Transit |
| Surface Water | Lake/pond |
Rooms
| Level | Type | Length | Width | Dimensions |
|---|---|---|---|---|
| Main Level | Living Room | 3.14 m | 4 m | 3.14 m x 4 m |
| Main Level | Kitchen | 3.3 m | 3.35 m | 3.3 m x 3.35 m |
| Main Level | Primary Bedroom | 2.8 m | 3.35 m | 2.8 m x 3.35 m |
| Main Level | Bedroom 2 | 2.47 m | 3.27 m | 2.47 m x 3.27 m |
| Main Level | Den | 2.6 m | 2.56 m | 2.6 m x 2.56 m |
https://www.realtor.ca/real-estate/27827580/801-1415-dundas-street-oakville-rural-oakville
Contact Us
Contact us for more information
Shan Tharmalingam
Broker
www.remaxmetropolis.ca/AMSHAN-THARMA
www.facebook.com/Amshan.Tz
10473 Islington Ave
Kleinburg, Ontario L0J 1C0
(905) 607-2000
(905) 607-2003











































