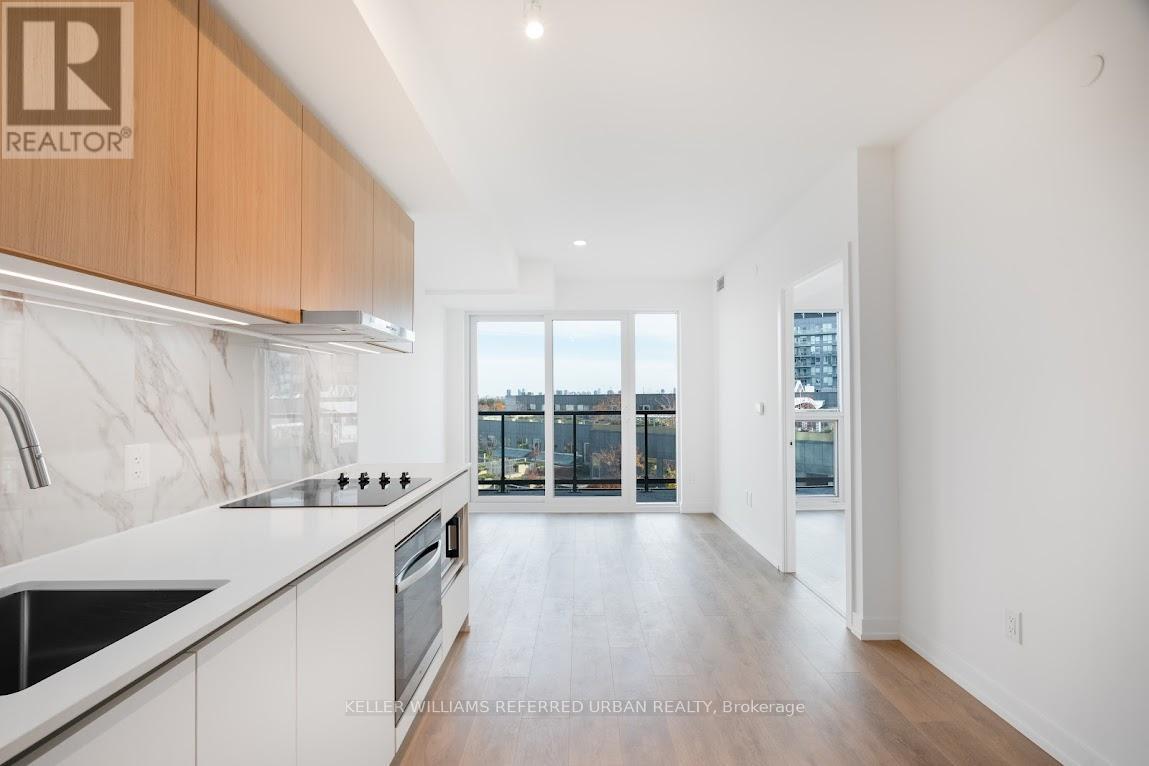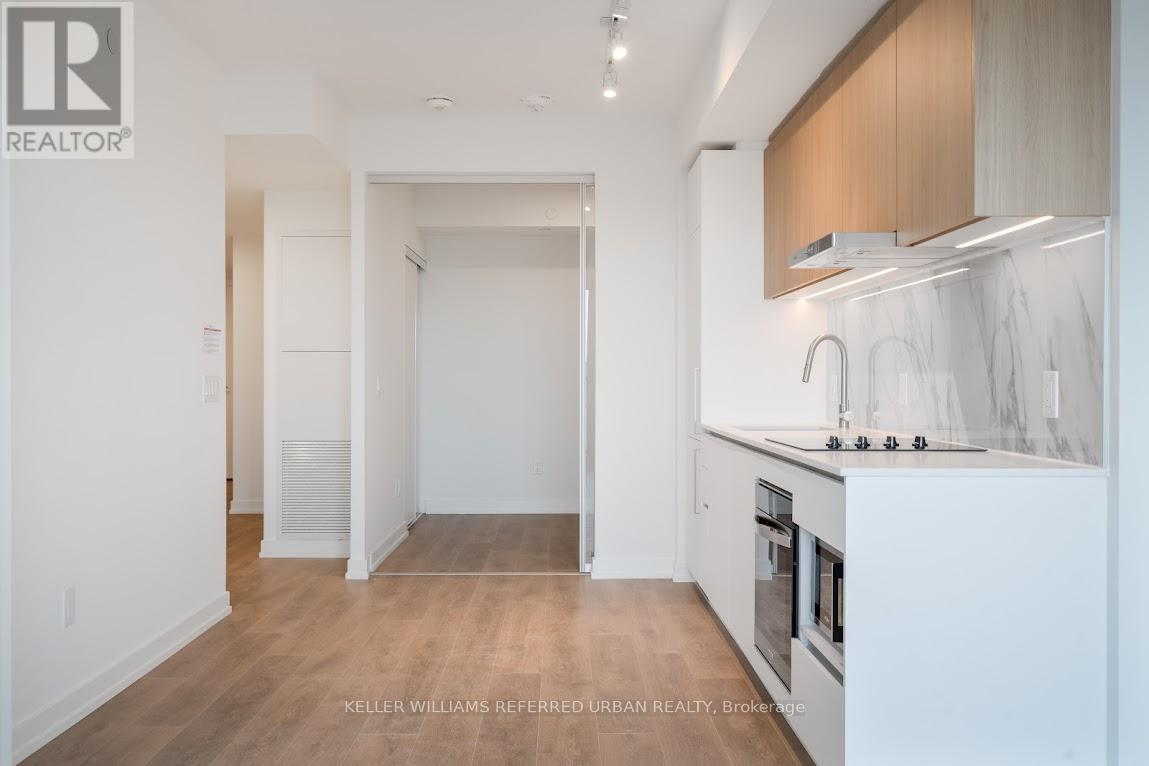801 - 1100 Sheppard Avenue W Toronto, Ontario M3K 0E4
$2,750 Monthly
Welcome home to this beautiful brand new, split layout 2 bedroom, 2 bathroom condo with a parking spot and locker. Large windows fill the open-plan living and dining area with natural light, and a lovely balcony provides a private space to enjoy your morning coffee. Ideally situated close to Downsview Park, York University, Downsview Park Go Station, Sheppard W Subway Station, Yorkdale Mall and Highway 401 - making it perfect for professionals, small families, and anyone looking for the convenience of urban living with a touch of luxury. Building amenities include 24/7 concierge, fitness centre with a rock climbing wall, rooftop patio with bbqs and much more. Book your showing today and be impressed right from the time you walk into the lobby! Parking, locker and 1yr Rogers Ignite internet included. **** EXTRAS **** Stainless steel appliances, washer/dryer, window coverings, parking and locker. Rogers Ignite internet included for 1st year! (id:24801)
Property Details
| MLS® Number | W11908402 |
| Property Type | Single Family |
| Community Name | York University Heights |
| AmenitiesNearBy | Hospital, Park, Place Of Worship, Schools |
| CommunityFeatures | Pets Not Allowed |
| Features | Balcony |
| ParkingSpaceTotal | 1 |
| ViewType | View |
Building
| BathroomTotal | 2 |
| BedroomsAboveGround | 2 |
| BedroomsTotal | 2 |
| Amenities | Security/concierge, Exercise Centre, Visitor Parking, Storage - Locker |
| CoolingType | Central Air Conditioning |
| ExteriorFinish | Concrete |
| HeatingFuel | Natural Gas |
| HeatingType | Forced Air |
| SizeInterior | 699.9943 - 798.9932 Sqft |
| Type | Apartment |
Parking
| Underground |
Land
| Acreage | No |
| LandAmenities | Hospital, Park, Place Of Worship, Schools |
Rooms
| Level | Type | Length | Width | Dimensions |
|---|---|---|---|---|
| Main Level | Primary Bedroom | 2.83 m | 3.14 m | 2.83 m x 3.14 m |
| Main Level | Bedroom 2 | 2.65 m | 2.71 m | 2.65 m x 2.71 m |
| Main Level | Dining Room | 2.77 m | 6.58 m | 2.77 m x 6.58 m |
| Main Level | Living Room | 2.77 m | 6.58 m | 2.77 m x 6.58 m |
| Main Level | Kitchen | 2.77 m | 6.58 m | 2.77 m x 6.58 m |
Interested?
Contact us for more information
Damian Boissiere
Salesperson
156 Duncan Mill Rd Unit 1
Toronto, Ontario M3B 3N2


































