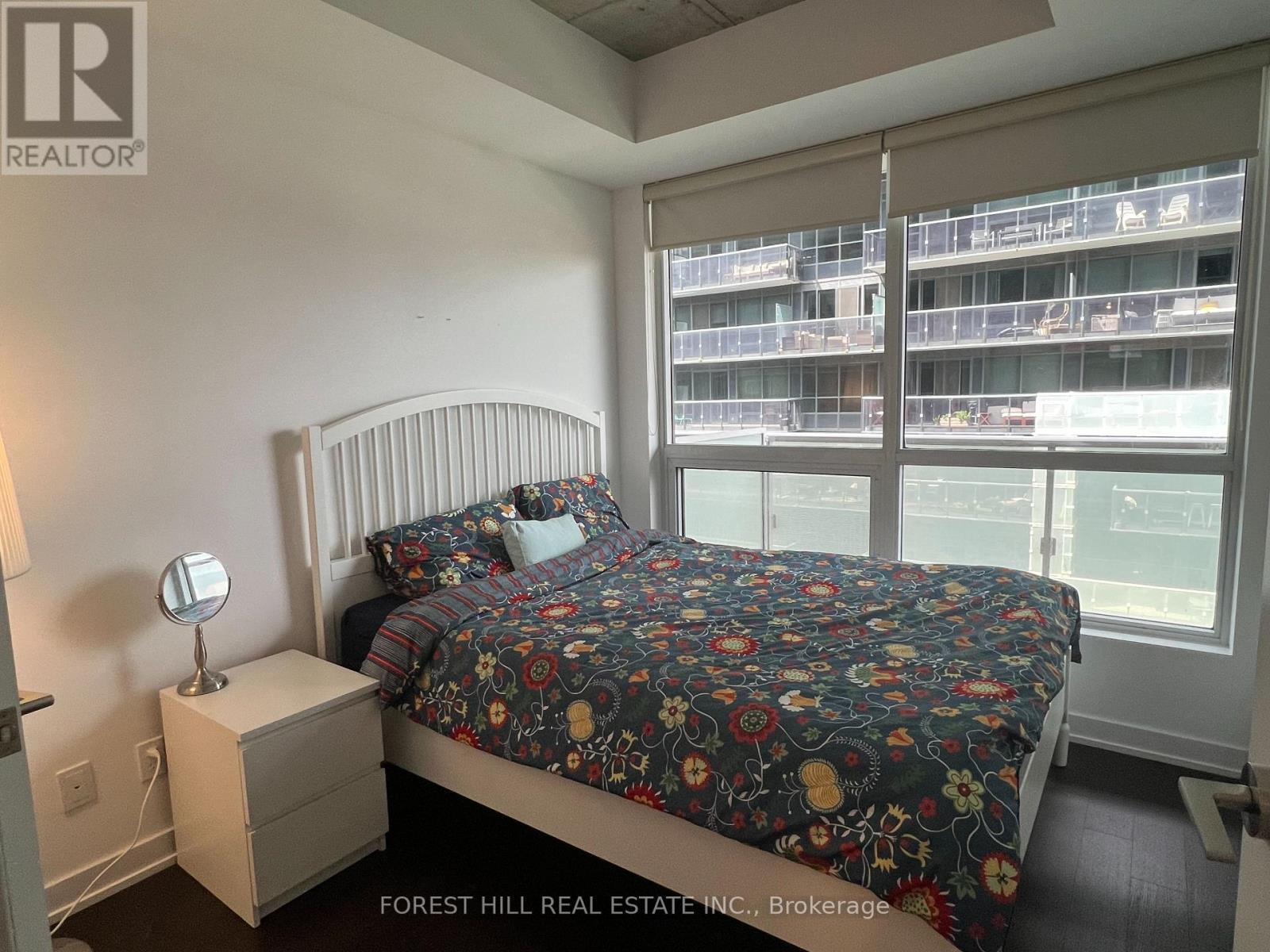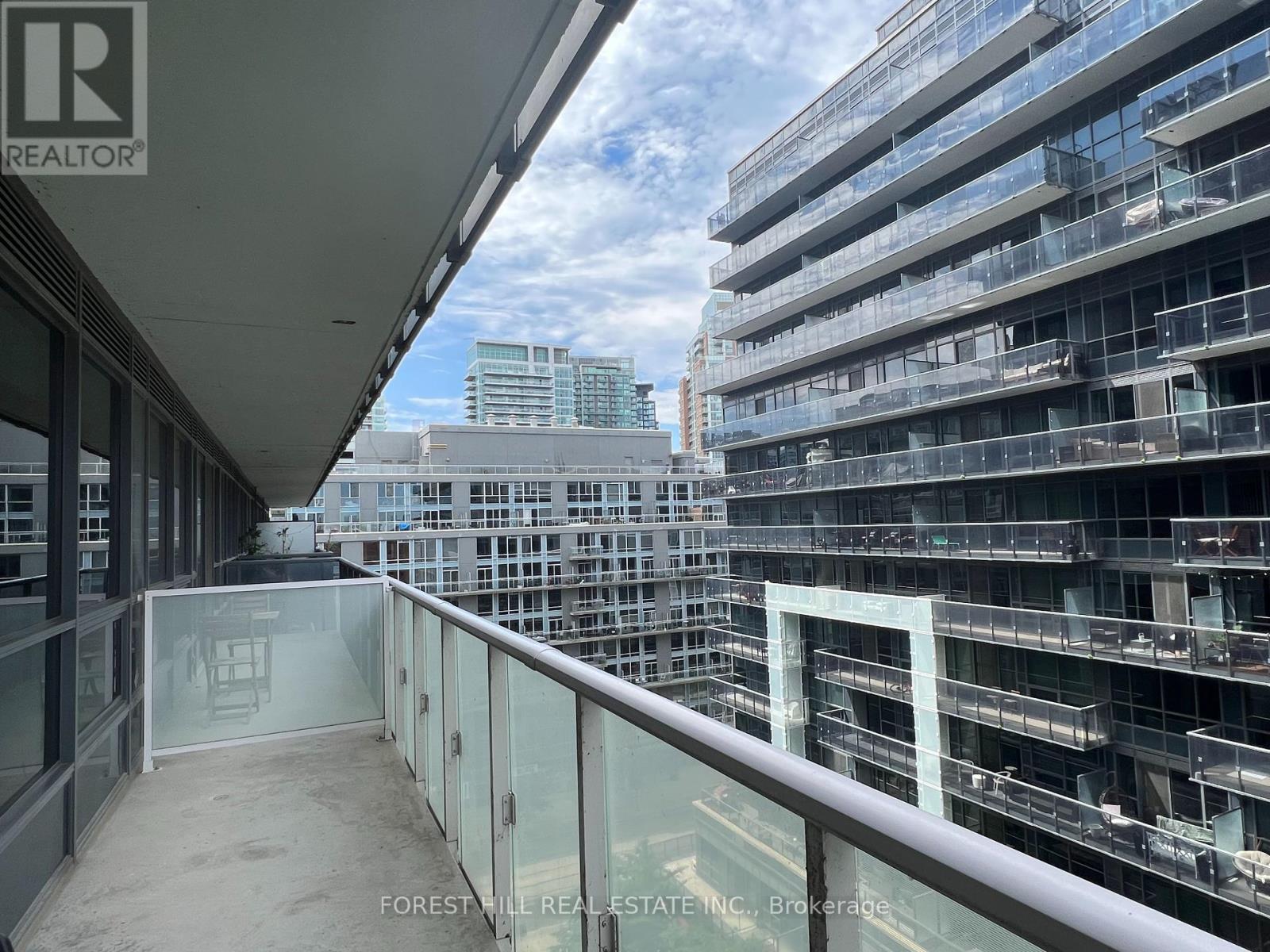801 - 1030 King Street W Toronto, Ontario M6K 0B4
2 Bedroom
1 Bathroom
500 - 599 ft2
Central Air Conditioning
Heat Pump
$2,650 Monthly
Fully Furnished Suite At King West Village! DNA 3! 9Ft Ceilings, Floor To Ceiling Windows, Steps To TTC, Parks, Liberty Village, Coffee Shops & Restaurants. First Class Amenities Include: Gym, Party Room, Rooftop Terrace With BBQ, Theatre Room, Rain Room, Concierge. King St TTC Street Cars Steps Away. City Market Store And Tim Hortons In The Same Building. (id:24801)
Property Details
| MLS® Number | C11931480 |
| Property Type | Single Family |
| Community Name | Niagara |
| Amenities Near By | Hospital, Park, Public Transit |
| Community Features | Pet Restrictions |
| Features | Balcony |
Building
| Bathroom Total | 1 |
| Bedrooms Above Ground | 1 |
| Bedrooms Below Ground | 1 |
| Bedrooms Total | 2 |
| Amenities | Security/concierge, Exercise Centre, Party Room, Recreation Centre, Storage - Locker |
| Appliances | Dishwasher, Dryer, Furniture, Refrigerator, Stove, Washer |
| Cooling Type | Central Air Conditioning |
| Exterior Finish | Concrete |
| Flooring Type | Laminate |
| Heating Fuel | Natural Gas |
| Heating Type | Heat Pump |
| Size Interior | 500 - 599 Ft2 |
| Type | Apartment |
Parking
| Underground |
Land
| Acreage | No |
| Land Amenities | Hospital, Park, Public Transit |
Rooms
| Level | Type | Length | Width | Dimensions |
|---|---|---|---|---|
| Flat | Living Room | 3.48 m | 3.27 m | 3.48 m x 3.27 m |
| Flat | Dining Room | 3.48 m | 3.27 m | 3.48 m x 3.27 m |
| Flat | Kitchen | 3.48 m | 3.27 m | 3.48 m x 3.27 m |
| Flat | Bedroom | 3.12 m | 2.74 m | 3.12 m x 2.74 m |
| Flat | Den | 2.37 m | 1.27 m | 2.37 m x 1.27 m |
https://www.realtor.ca/real-estate/27820585/801-1030-king-street-w-toronto-niagara-niagara
Contact Us
Contact us for more information
Efnan Abacioglu
Salesperson
Forest Hill Real Estate Inc.
1911 Avenue Road
Toronto, Ontario M5M 3Z9
1911 Avenue Road
Toronto, Ontario M5M 3Z9
(416) 785-1500
(416) 785-8100
www.foresthillcentral.com























