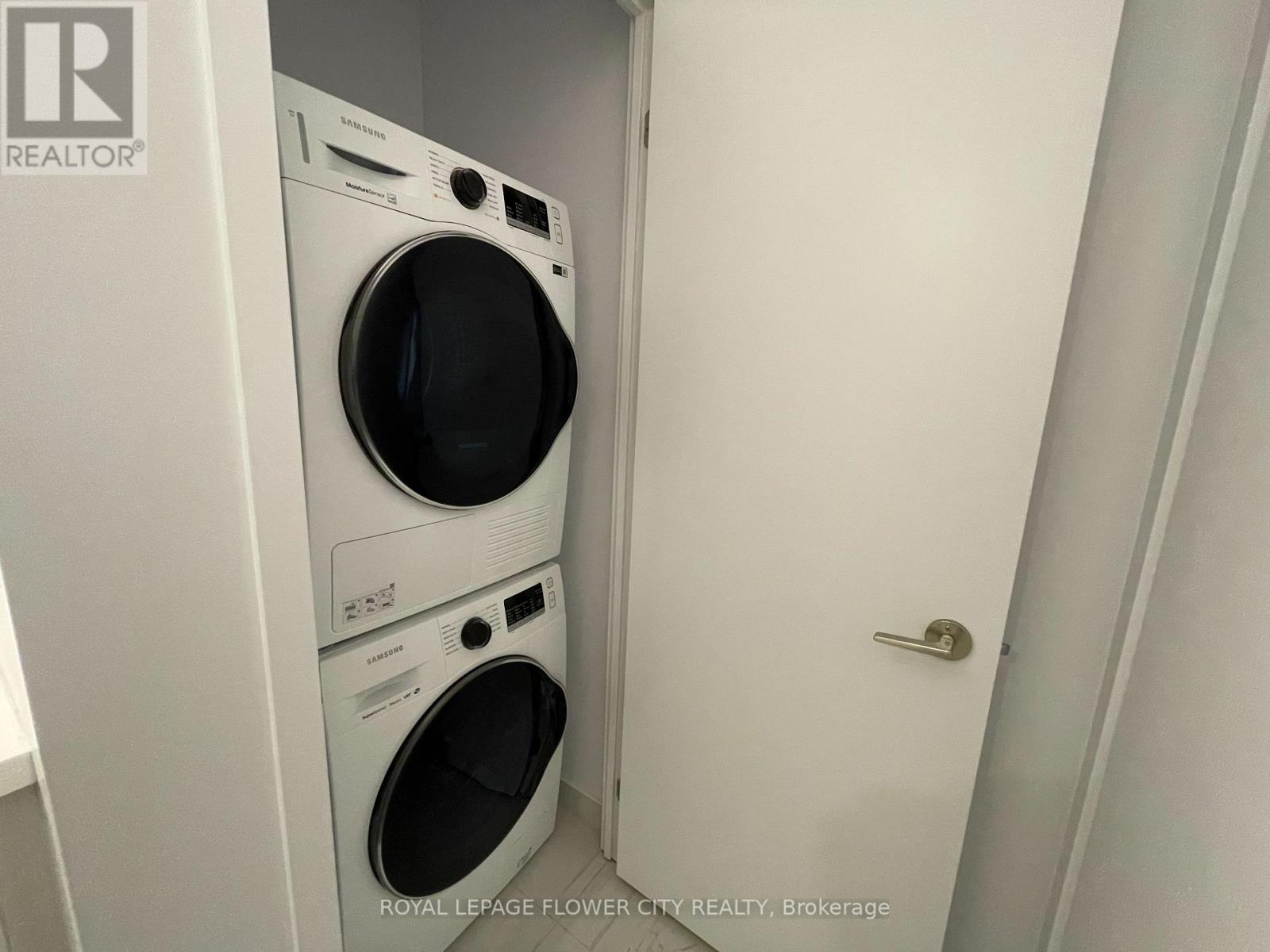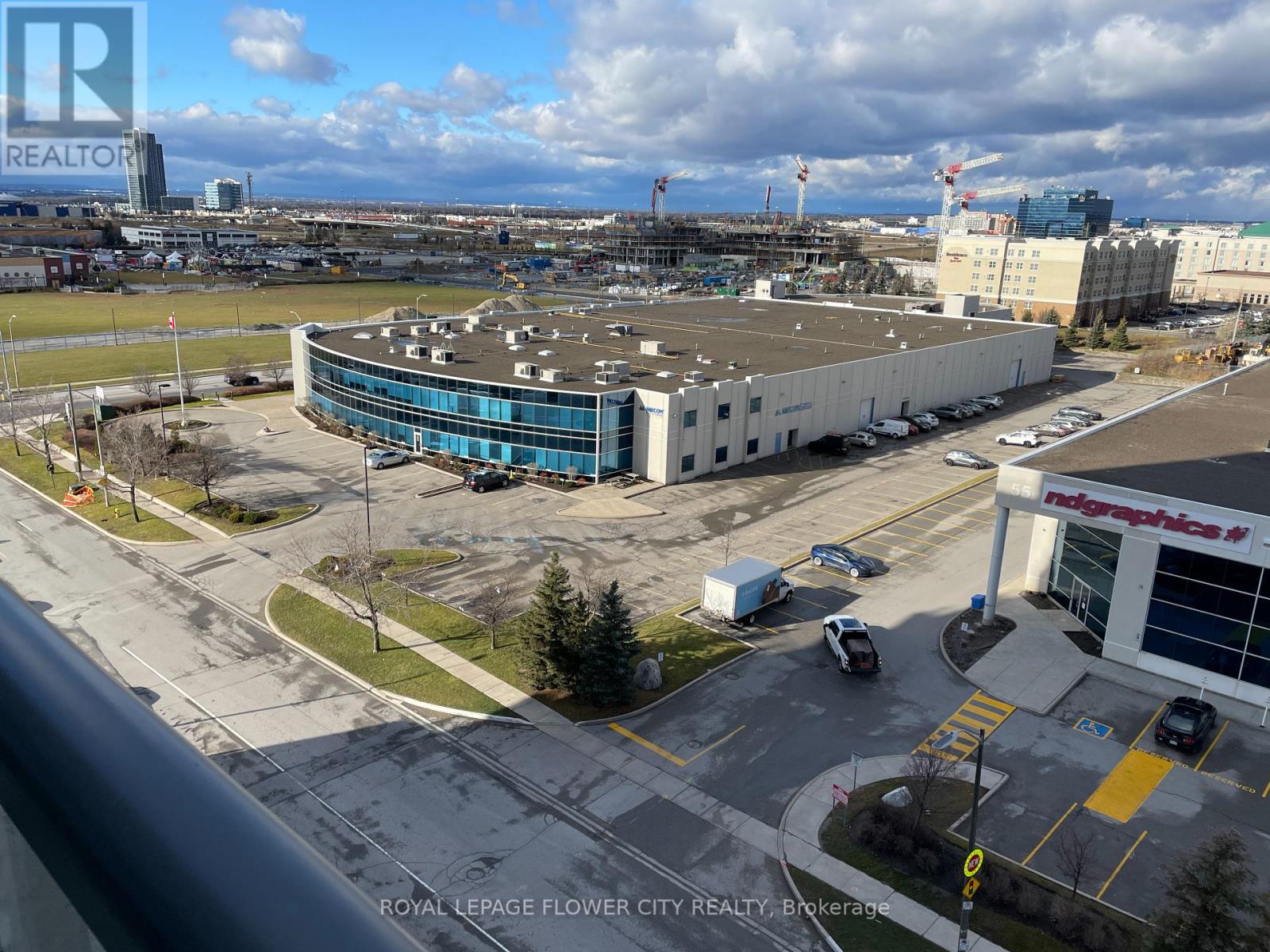801 - 10 Honeycrisp Crescent Vaughan, Ontario L4K 0M7
2 Bedroom
1 Bathroom
500 - 599 ft2
Central Air Conditioning
Forced Air
$2,277 Monthly
Live In This 1 Bedroom Plus Den In Mobilio Condos! Highly Functional Floorplan With Unobstructed Views Facing North. Built-In Appliances, Ensuite Laundry, Large Accessibility Bathroom. Den Is Perfect For Home Office. Located In The Heart Of A New Master Planned Community By Menkes... (id:24801)
Property Details
| MLS® Number | N11956835 |
| Property Type | Single Family |
| Community Name | Vaughan Corporate Centre |
| Amenities Near By | Park, Public Transit |
| Community Features | Pet Restrictions |
| Features | Balcony |
| View Type | View |
Building
| Bathroom Total | 1 |
| Bedrooms Above Ground | 1 |
| Bedrooms Below Ground | 1 |
| Bedrooms Total | 2 |
| Amenities | Security/concierge, Exercise Centre, Recreation Centre, Party Room, Storage - Locker |
| Appliances | Blinds, Dishwasher, Dryer, Hood Fan, Microwave, Oven, Refrigerator, Stove, Washer |
| Cooling Type | Central Air Conditioning |
| Exterior Finish | Concrete |
| Flooring Type | Laminate |
| Heating Fuel | Natural Gas |
| Heating Type | Forced Air |
| Size Interior | 500 - 599 Ft2 |
| Type | Apartment |
Parking
| Underground |
Land
| Acreage | No |
| Land Amenities | Park, Public Transit |
Rooms
| Level | Type | Length | Width | Dimensions |
|---|---|---|---|---|
| Flat | Living Room | 5.73 m | 3.3 m | 5.73 m x 3.3 m |
| Flat | Dining Room | 5.73 m | 3.3 m | 5.73 m x 3.3 m |
| Flat | Kitchen | 3.3 m | 5.73 m | 3.3 m x 5.73 m |
| Flat | Primary Bedroom | 3.35 m | 2.68 m | 3.35 m x 2.68 m |
| Flat | Den | 2.07 m | 1.55 m | 2.07 m x 1.55 m |
Contact Us
Contact us for more information
Vishav Tatla
Broker
www.vishavtatla.com/
https//www.facebook.com/vishav.tatla#!/pages/Vishav-Tatla-Real-Estate-Broker/625497594201153
Royal LePage Flower City Realty
10 Cottrelle Blvd #302
Brampton, Ontario L6S 0E2
10 Cottrelle Blvd #302
Brampton, Ontario L6S 0E2
(905) 230-3100
(905) 230-8577
www.flowercityrealty.com























