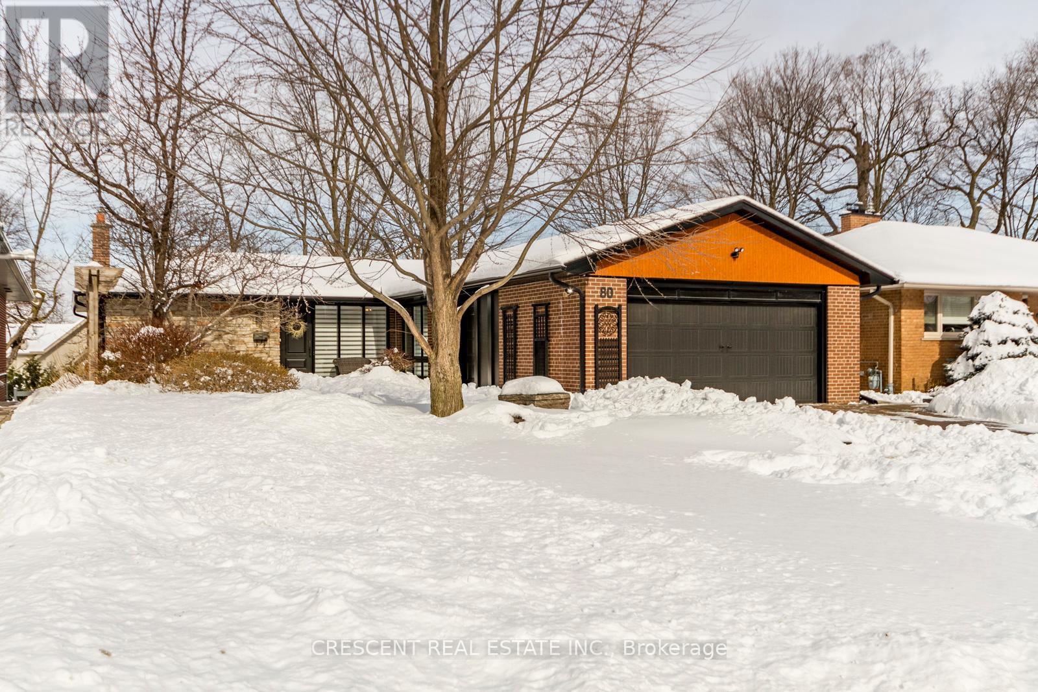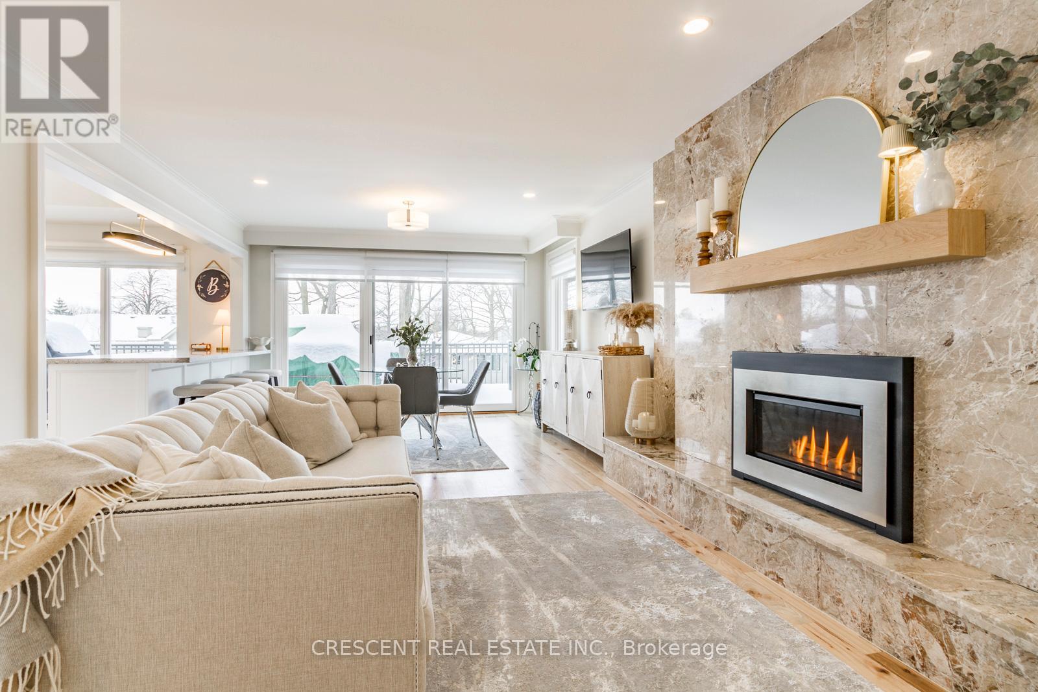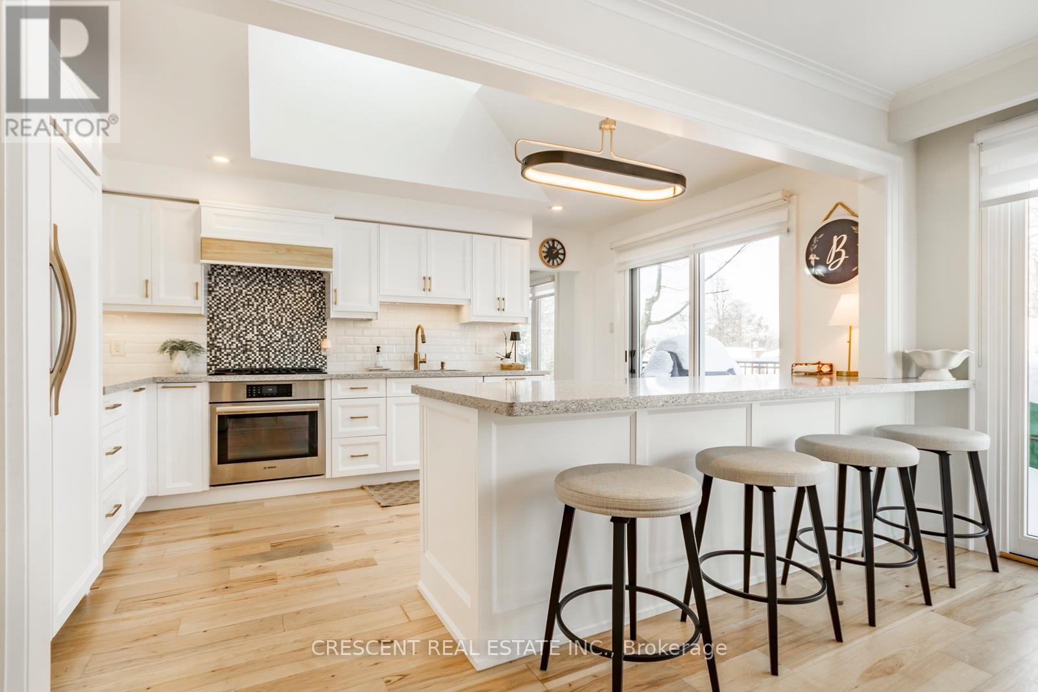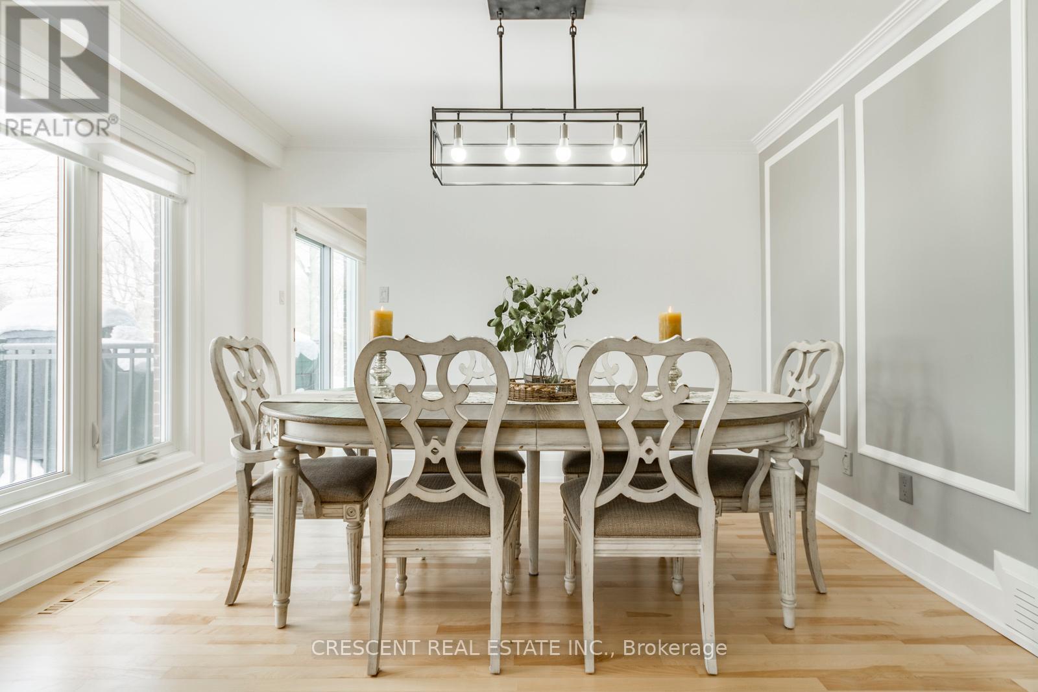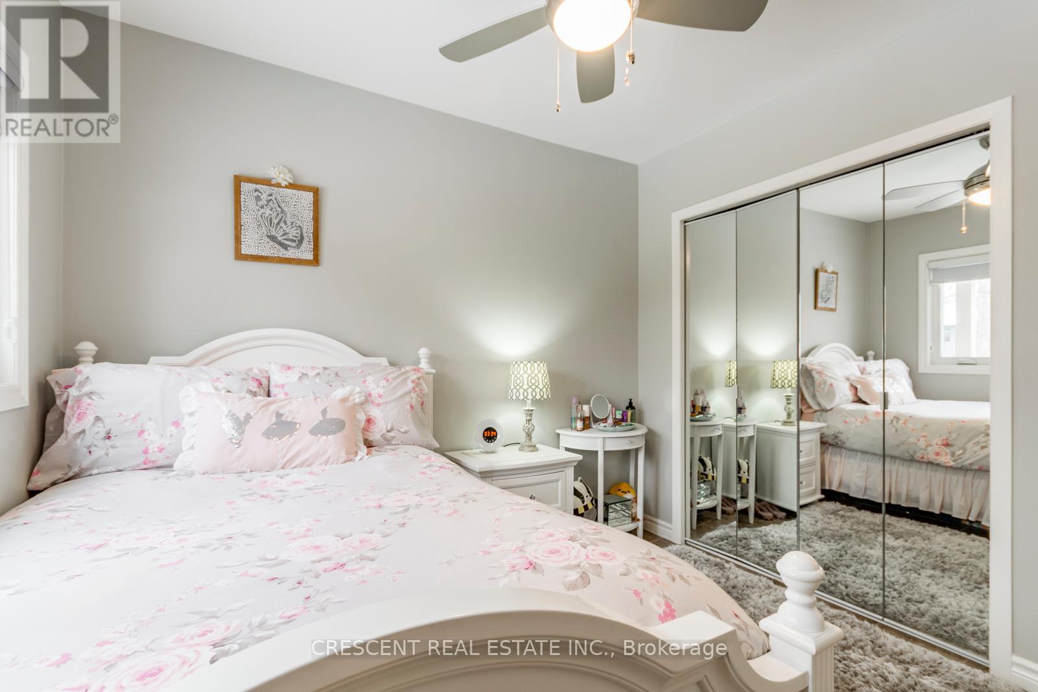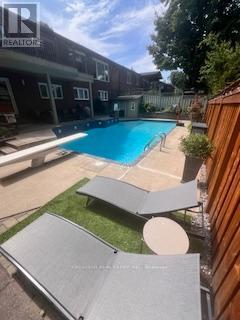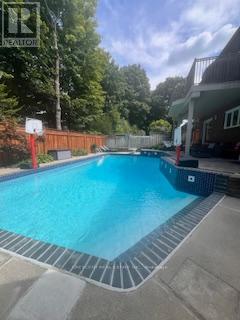80 Waterford Drive Toronto, Ontario M9R 2N6
$1,889,000
Welcome to this exquisite California-style walkout bungalow in the heart of Central Etobicoke, offering a seamless blend of modern elegance and timeless charm. Nestled on a premium lot in a sought-after neighbourhood, this beautifully designed home boasts bright, open-concept living spaces with soaring ceilings, expansive windows, and stunning finishes throughout.The main level features a spacious living and dining area with floor-to-ceiling windows, flooding the space with natural light. A gourmet kitchen with high-end stainless steel appliances, custom cabinetry, and a large center island is perfect for entertaining. The luxurious primary suite offers a spa-like ensuite and ample closet space, while additional bedrooms provide comfort and flexibility for families or guests.The walkout lower level is a standout feature, offering a fully finished space ideal for a secondary living area, home office, or in-law suite. It includes a generous family room, additional bedrooms, and direct access to the beautifully landscaped backyard, perfect for outdoor gatherings.Located just minutes from top-rated schools, parks, golf courses, shopping, and major highways, this home delivers the perfect balance of convenience and tranquility. (id:24801)
Property Details
| MLS® Number | W11976385 |
| Property Type | Single Family |
| Community Name | Willowridge-Martingrove-Richview |
| Parking Space Total | 6 |
| Pool Type | Inground Pool |
Building
| Bathroom Total | 3 |
| Bedrooms Above Ground | 4 |
| Bedrooms Below Ground | 1 |
| Bedrooms Total | 5 |
| Amenities | Fireplace(s) |
| Appliances | Water Heater, Central Vacuum, Window Coverings |
| Architectural Style | Raised Bungalow |
| Basement Features | Walk Out |
| Basement Type | N/a |
| Construction Style Attachment | Detached |
| Cooling Type | Central Air Conditioning |
| Exterior Finish | Concrete, Brick |
| Fireplace Present | Yes |
| Fireplace Total | 1 |
| Flooring Type | Hardwood, Porcelain Tile |
| Foundation Type | Block, Concrete |
| Half Bath Total | 1 |
| Heating Fuel | Natural Gas |
| Heating Type | Forced Air |
| Stories Total | 1 |
| Size Interior | 2,500 - 3,000 Ft2 |
| Type | House |
| Utility Water | Municipal Water |
Parking
| Attached Garage |
Land
| Acreage | No |
| Sewer | Sanitary Sewer |
| Size Depth | 122 Ft ,6 In |
| Size Frontage | 57 Ft |
| Size Irregular | 57 X 122.5 Ft |
| Size Total Text | 57 X 122.5 Ft|under 1/2 Acre |
Rooms
| Level | Type | Length | Width | Dimensions |
|---|---|---|---|---|
| Main Level | Family Room | 6.84 m | 3.66 m | 6.84 m x 3.66 m |
| Main Level | Dining Room | 3.87 m | 3.1 m | 3.87 m x 3.1 m |
| Main Level | Living Room | 6.86 m | 3.97 m | 6.86 m x 3.97 m |
| Main Level | Kitchen | 4.64 m | 3.16 m | 4.64 m x 3.16 m |
| Main Level | Office | 4.21 m | 3.48 m | 4.21 m x 3.48 m |
| Ground Level | Laundry Room | 3.96 m | 3.23 m | 3.96 m x 3.23 m |
| Ground Level | Primary Bedroom | 5.15 m | 3.96 m | 5.15 m x 3.96 m |
| Ground Level | Bedroom 2 | 3.85 m | 3.35 m | 3.85 m x 3.35 m |
| Ground Level | Bedroom 3 | 3.86 m | 3.26 m | 3.86 m x 3.26 m |
| Ground Level | Bedroom 4 | 3.86 m | 3.2 m | 3.86 m x 3.2 m |
Contact Us
Contact us for more information
Volodymyr Sheptytsky
Salesperson
(416) 889-0777
(416) 554-0777
www.crescentrealestate.ca
Shawn Lopes
Broker
crescentrealestate.ca/team/shawn-lopes/
instagram.com/_shawnlopes?igshid=1wsjkhc3s6m9x
www.linkedin.com/in/shawn-lopes/
(416) 889-0777
(416) 554-0777
www.crescentrealestate.ca


